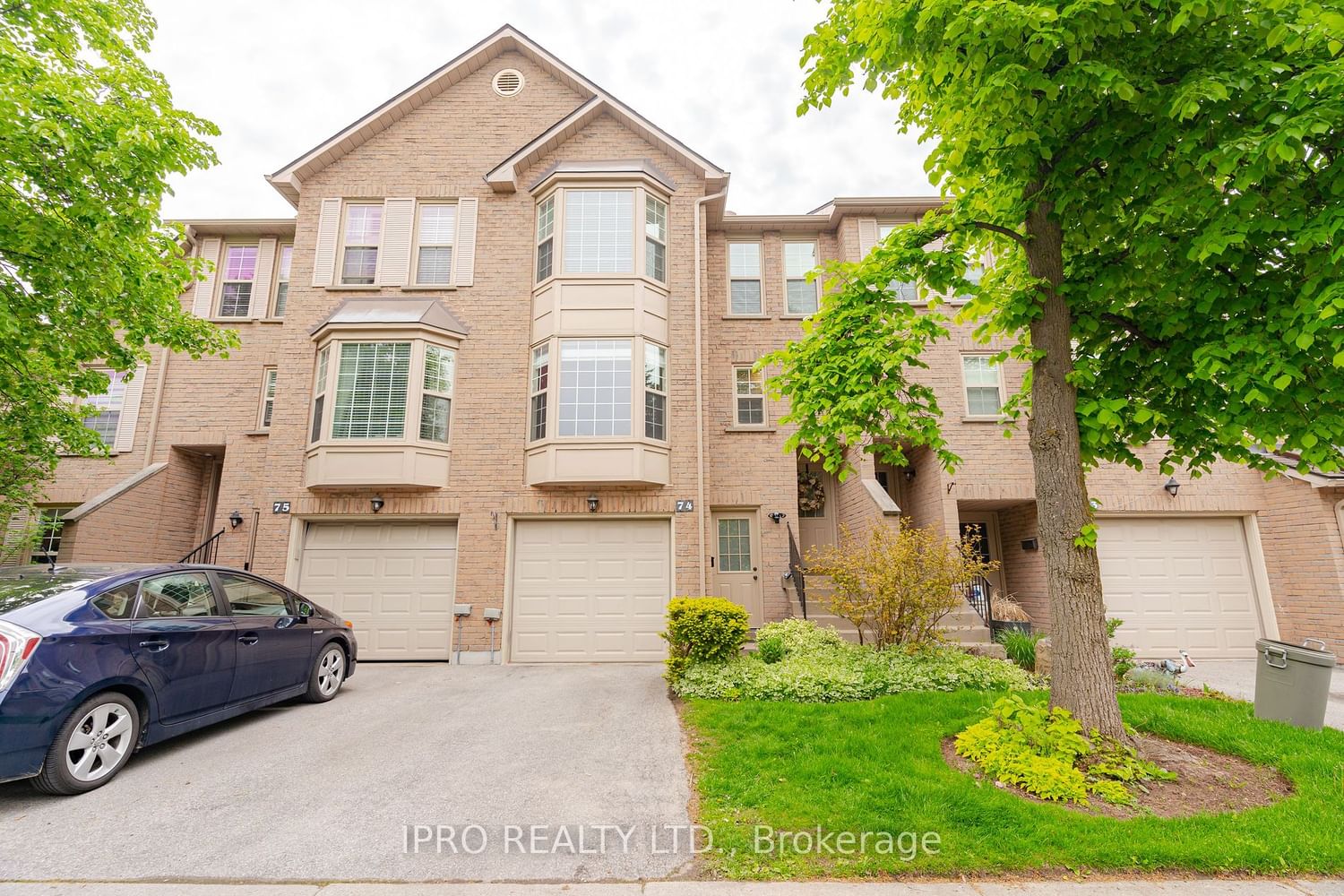#74 2272 Mowat Avenue, Oakville, ON L6H5L8
Beds
3
Baths
4
Sqft
1600
Community
River Oaks
This home sold for $***,*** in August 2024
Transaction History
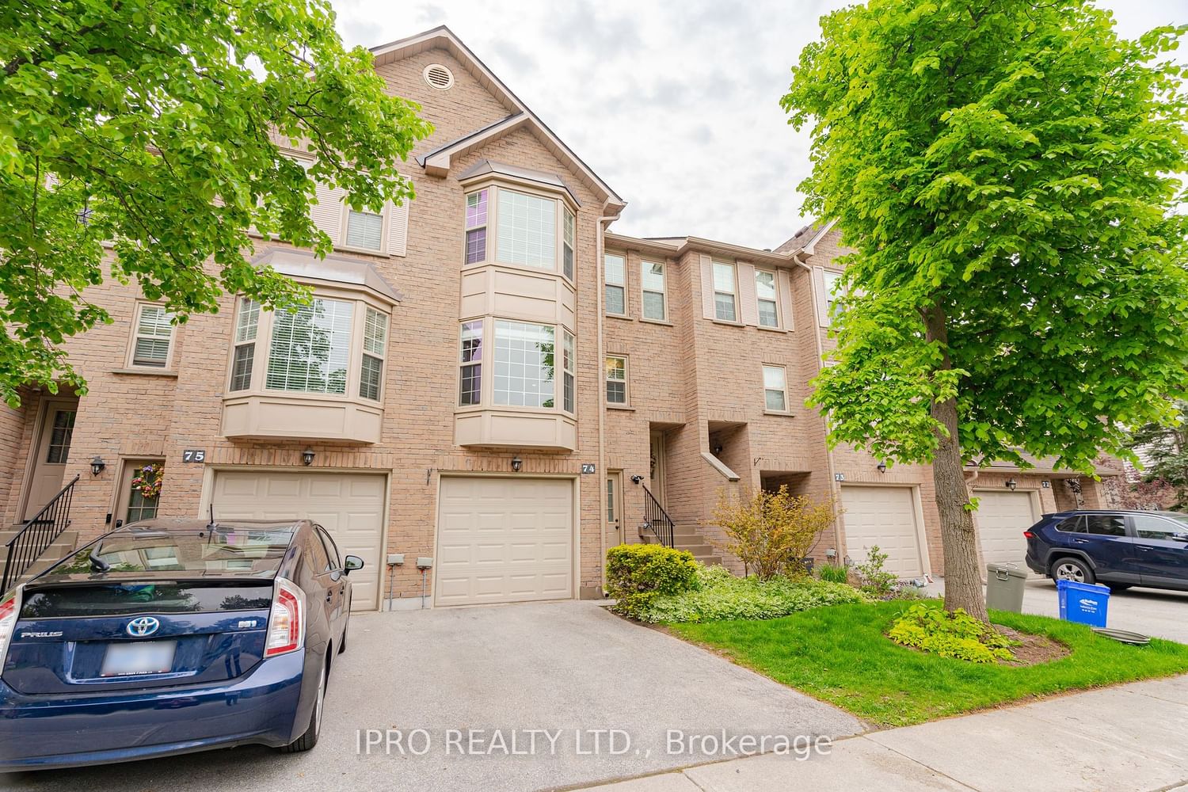
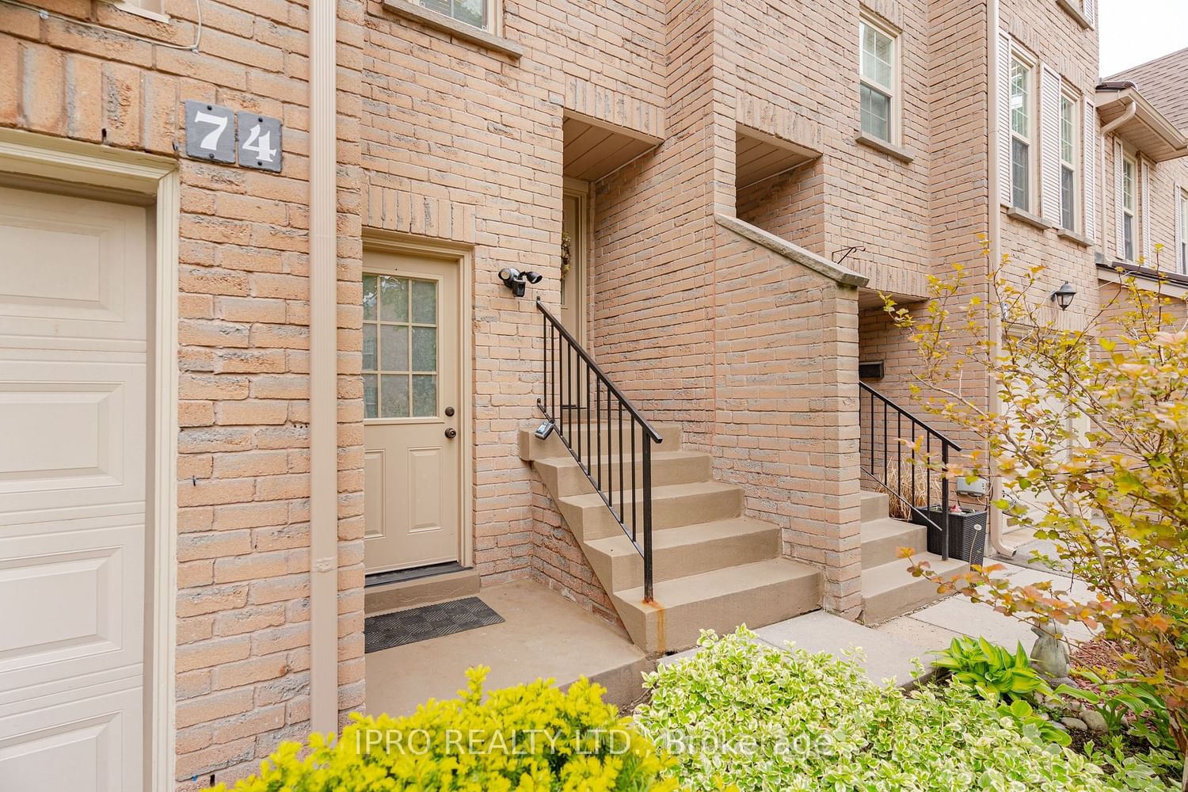
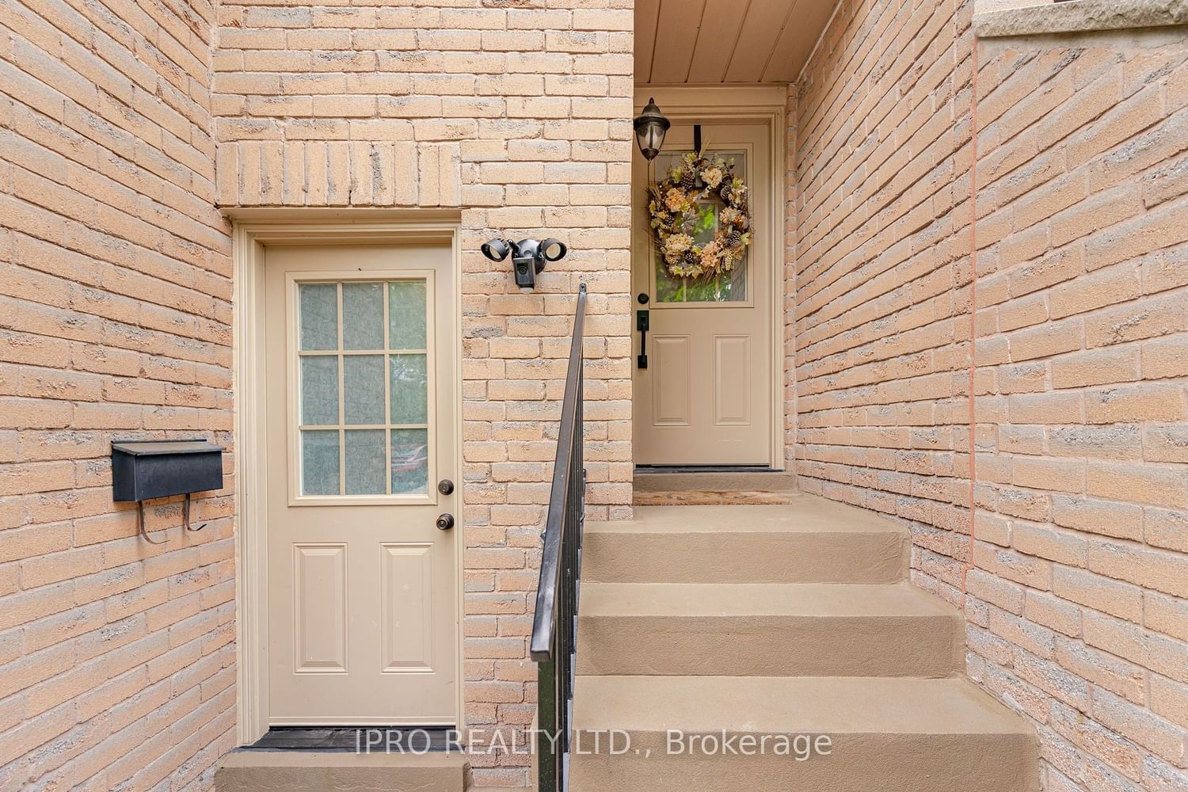
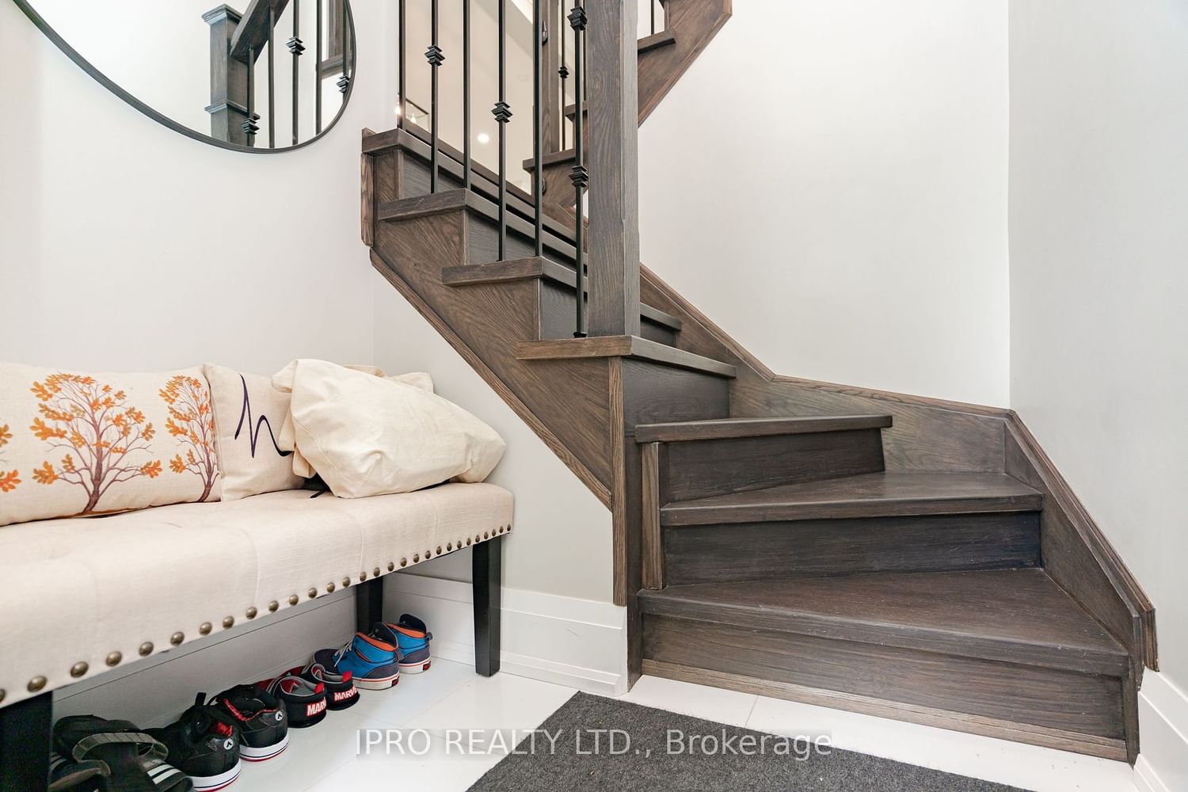
Key Details
Date Listed
May 2024
Date Sold
August 2024
Days on Market
102
List Price
$***,***
Sale Price
$***,***
Sold / List Ratio
**%
Property Overview
Home Type
Row / Townhouse
Community
River Oaks
Beds
3
Heating
Data Unavailable
Full Baths
4
Cooling
Air Conditioning (Central)
Parking Space(s)
2
Property Taxes
$3,223
Price / Sqft
$575
Style
Three Storey
Sold Property Trends in River Oaks
Description
Collapse
Interior Details
Expand
Flooring
See Home Description
Heating
See Home Description
Cooling
Air Conditioning (Central)
Basement details
None
Basement features
None
Exterior Details
Expand
Exterior
Brick
Exterior features
Vinyl Siding
Construction type
See Home Description
Roof type
Other
Foundation type
See Home Description
More Information
Expand
Property
Community features
Park
Multi-unit property?
Data Unavailable
HOA fee includes
See Home Description
Strata Details
Strata type
Unsure
Strata fee
$508 / month
Strata fee includes
See Home Description
Animal Policy
No pets
Parking
Parking space included
Yes
Total parking
2
Parking features
No Garage
This REALTOR.ca listing content is owned and licensed by REALTOR® members of The Canadian Real Estate Association.
