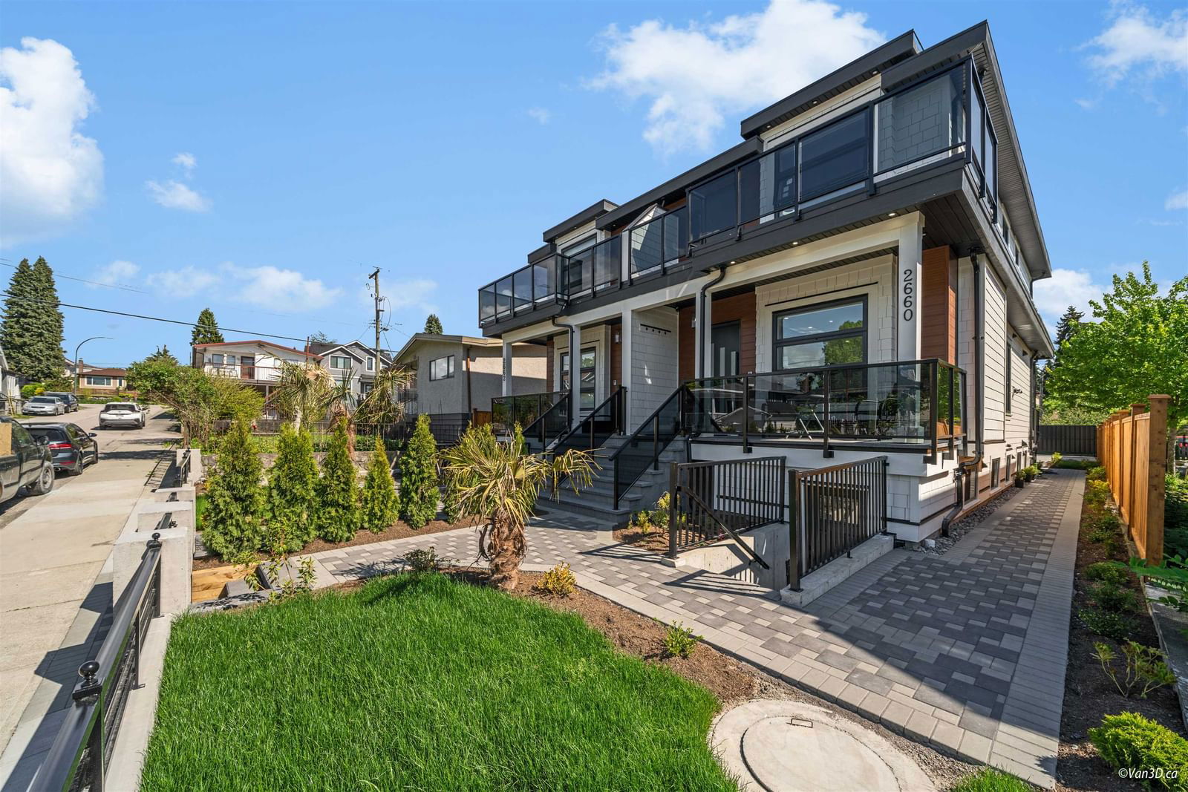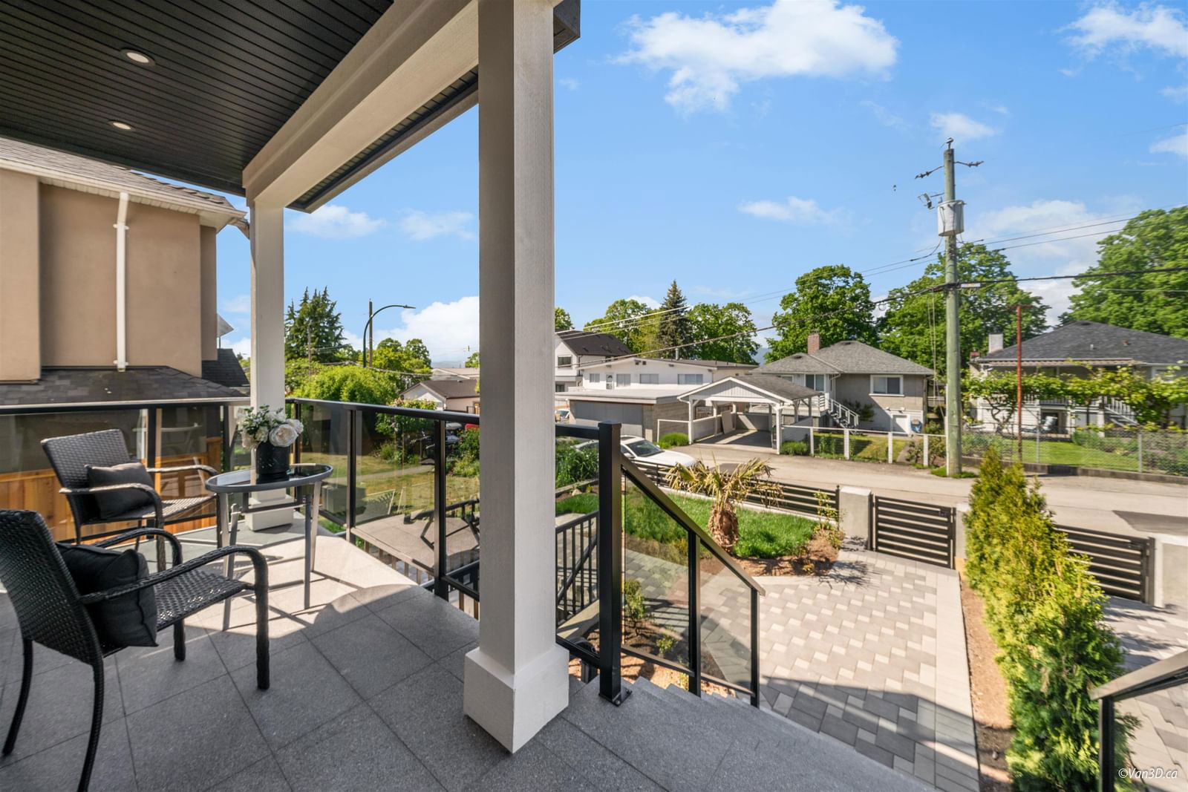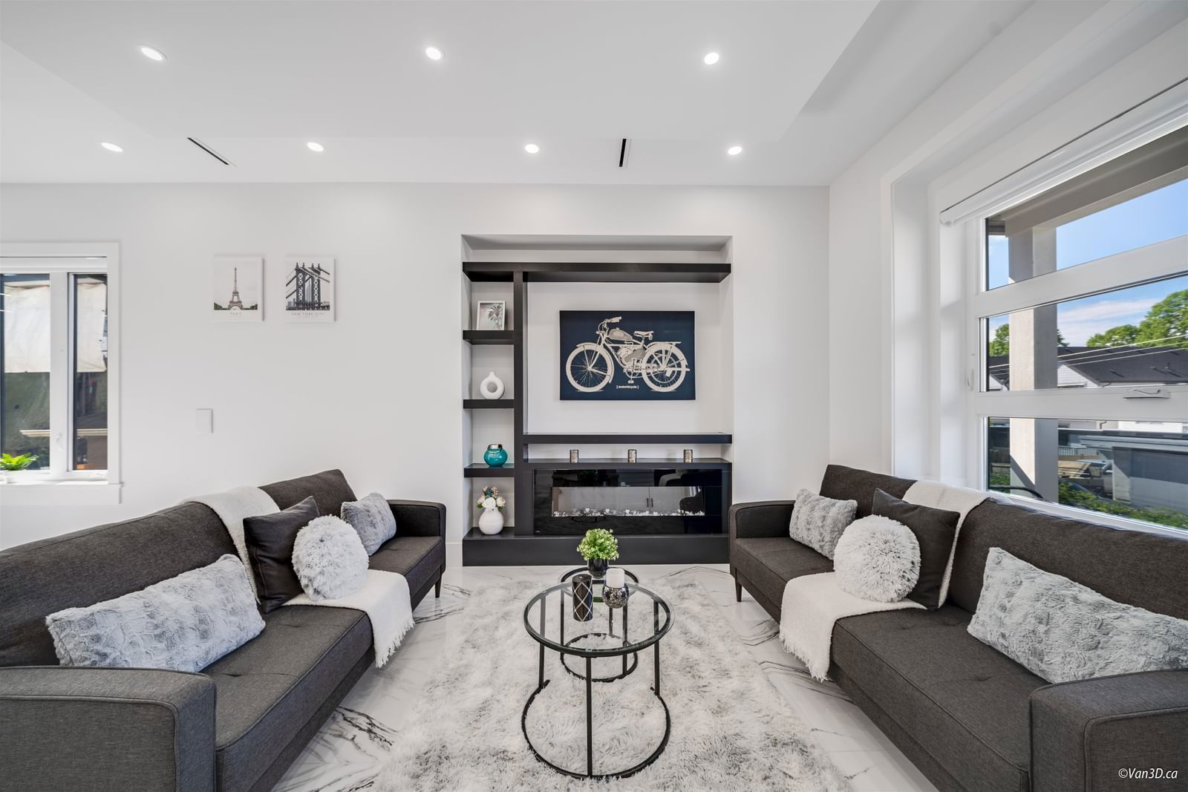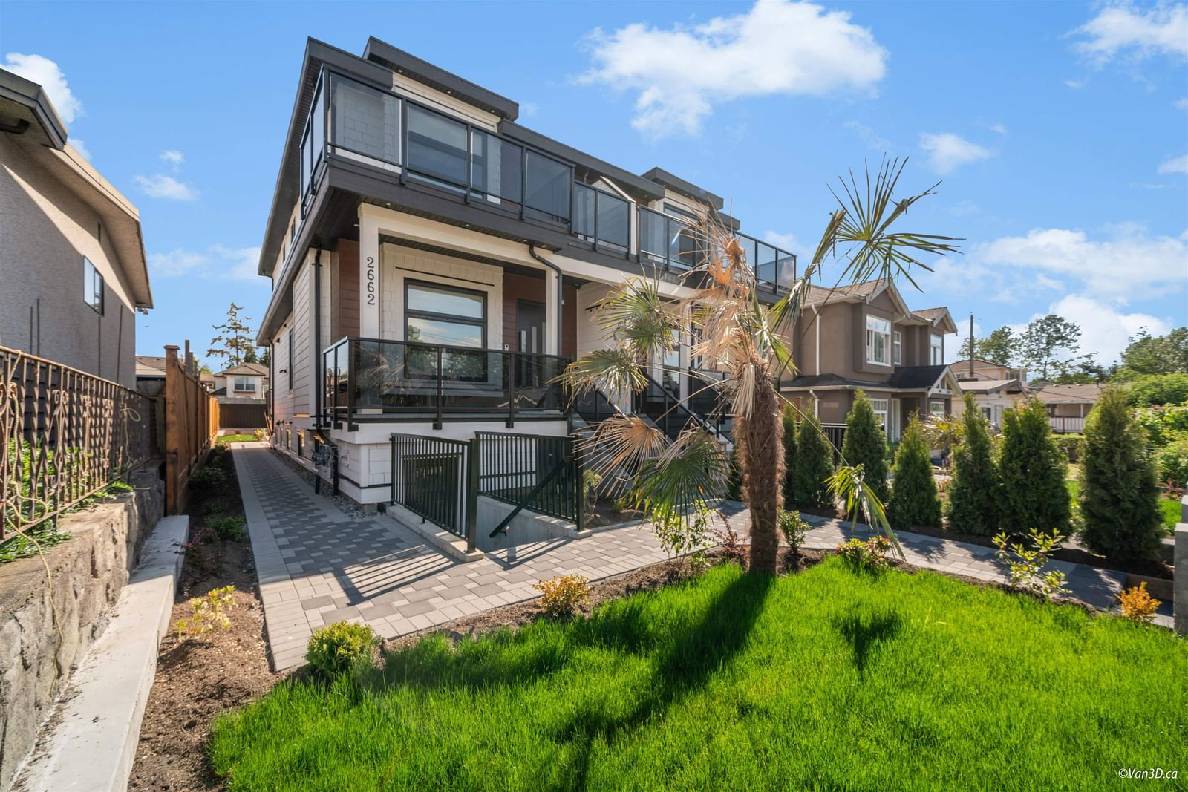2662 26 Avenue East, Vancouver, BC V5R1K9
Beds
5
Baths
4.5
Sqft
2455
Community
Renfrew Heights
This home sold for $*,***,*** in June 2024
Transaction History




Key Details
Date Listed
May 2024
Date Sold
June 2024
Days on Market
41
List Price
$*,***,***
Sale Price
$*,***,***
Sold / List Ratio
**%
Property Overview
Home Type
Semi-Detached
Building Type
Half Duplex
Lot Size
6534 Sqft
Community
Renfrew Heights
Beds
5
Heating
Data Unavailable
Full Baths
4
Cooling
Data Unavailable
Half Baths
1
Parking Space(s)
2
Year Built
2024
Property Taxes
$7,944
Price / Sqft
$847
Land Use
MF
Style
Two Storey
Sold Property Trends in Renfrew Heights
Description
Collapse
Interior Details
Expand
Flooring
Laminate Flooring
Heating
See Home Description
Number of fireplaces
1
Basement details
Finished
Basement features
Crawl Space, Full
Exterior Details
Expand
Exterior
See Home Description
Number of finished levels
2
Exterior features
Frame - Wood
Construction type
See Home Description
Roof type
Asphalt Shingles
Foundation type
Concrete
More Information
Expand
Property
Community features
Shopping Nearby
Multi-unit property?
Data Unavailable
HOA fee includes
See Home Description
Parking
Parking space included
Yes
Total parking
2
Parking features
No Garage
This REALTOR.ca listing content is owned and licensed by REALTOR® members of The Canadian Real Estate Association.



