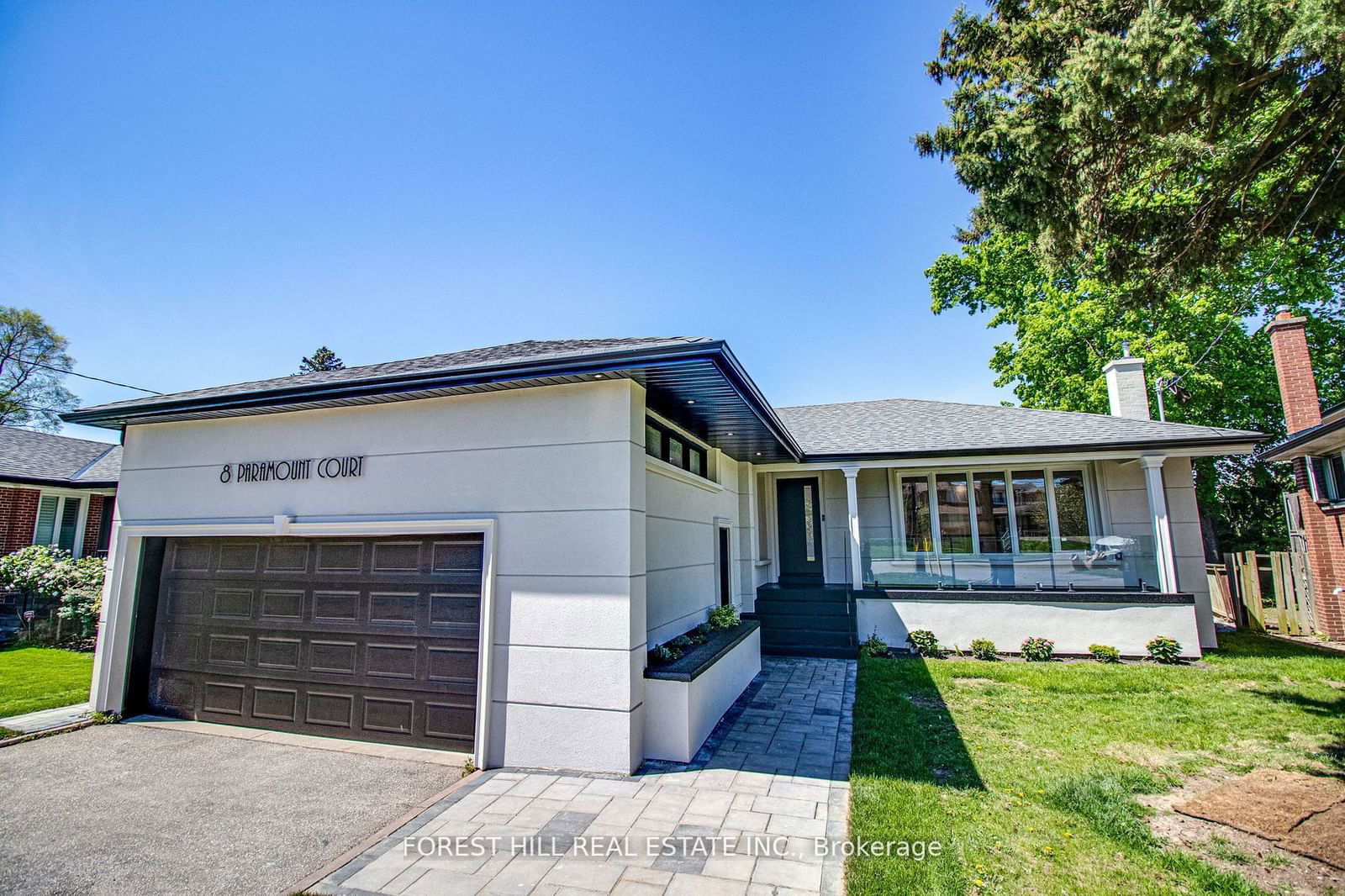8 Paramount Court, Toronto, ON M6M2L4
Beds
6
Baths
3
Community
Brookhaven-Amesbury
Last sold for $*,***,*** in November 2024
Transaction History
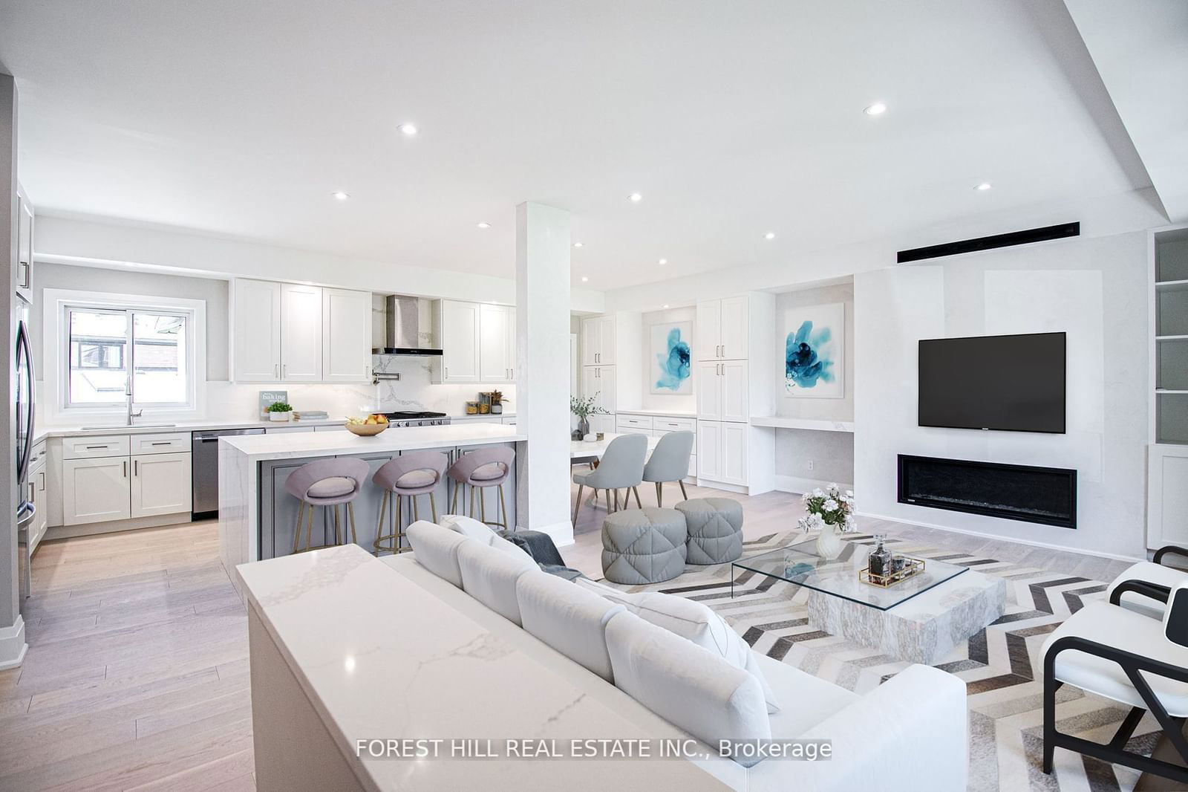
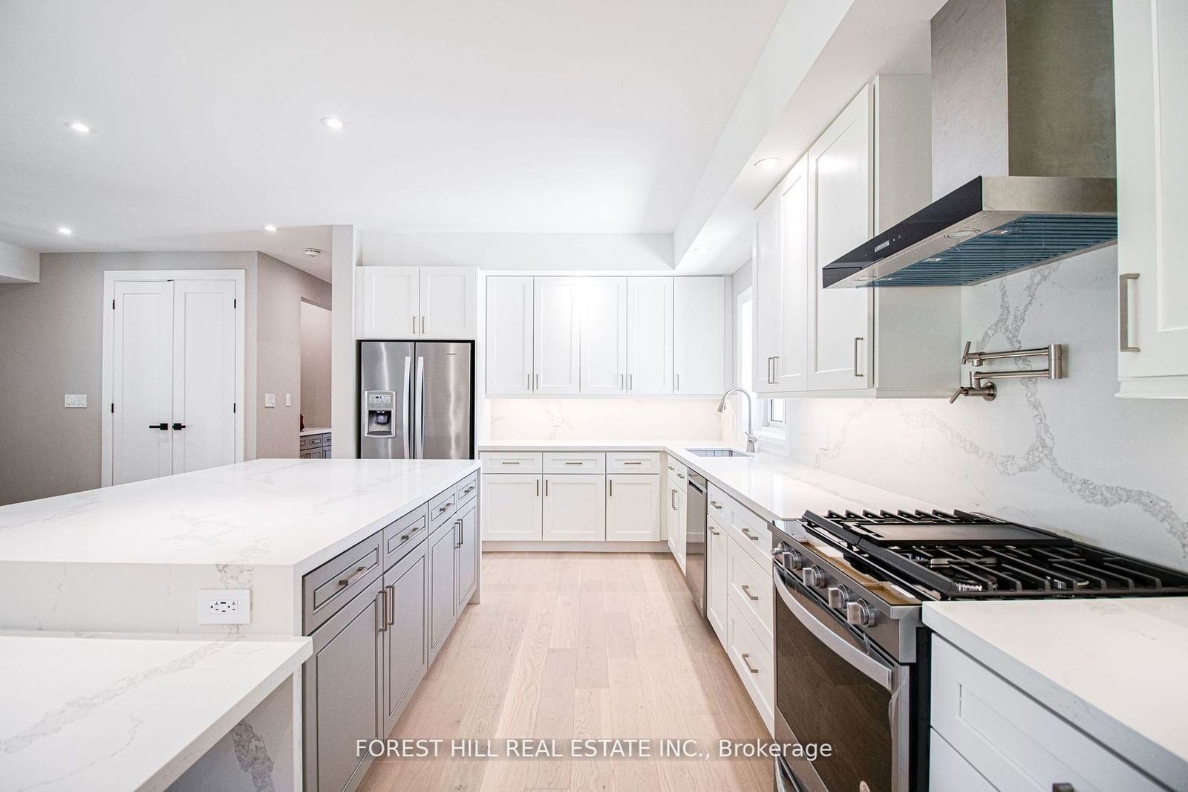
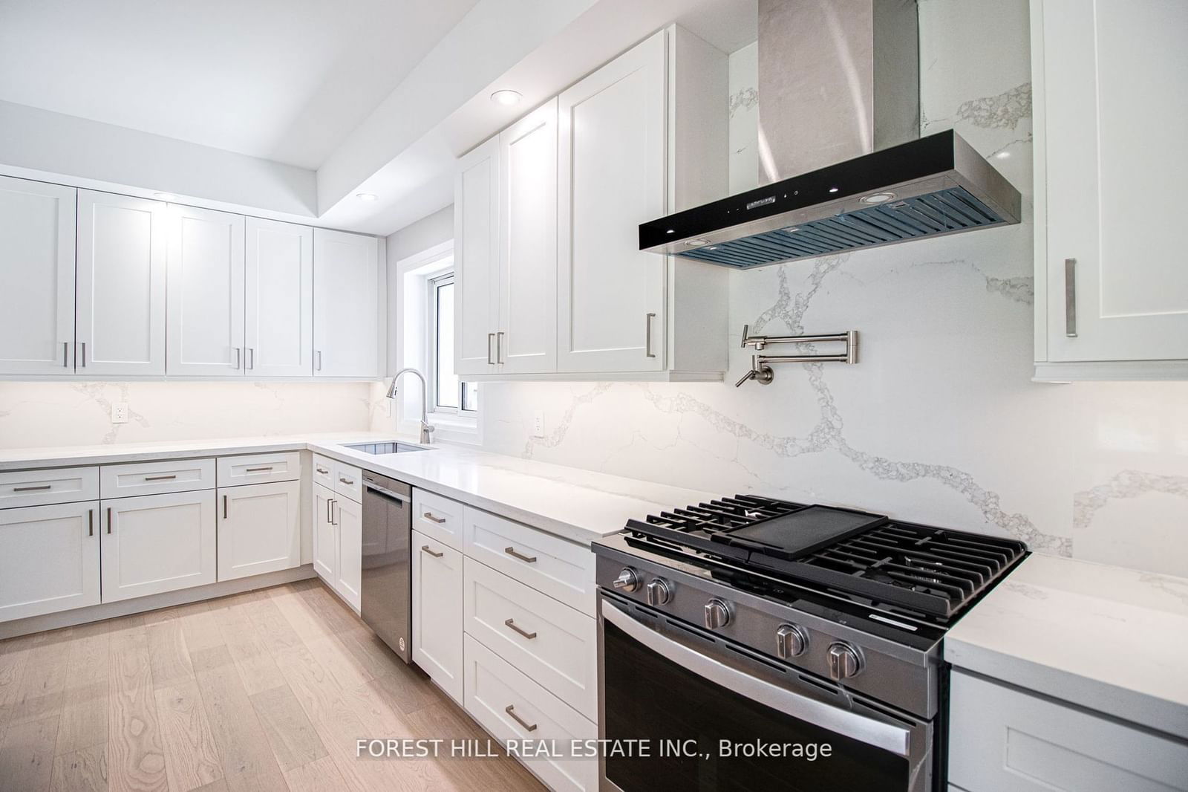
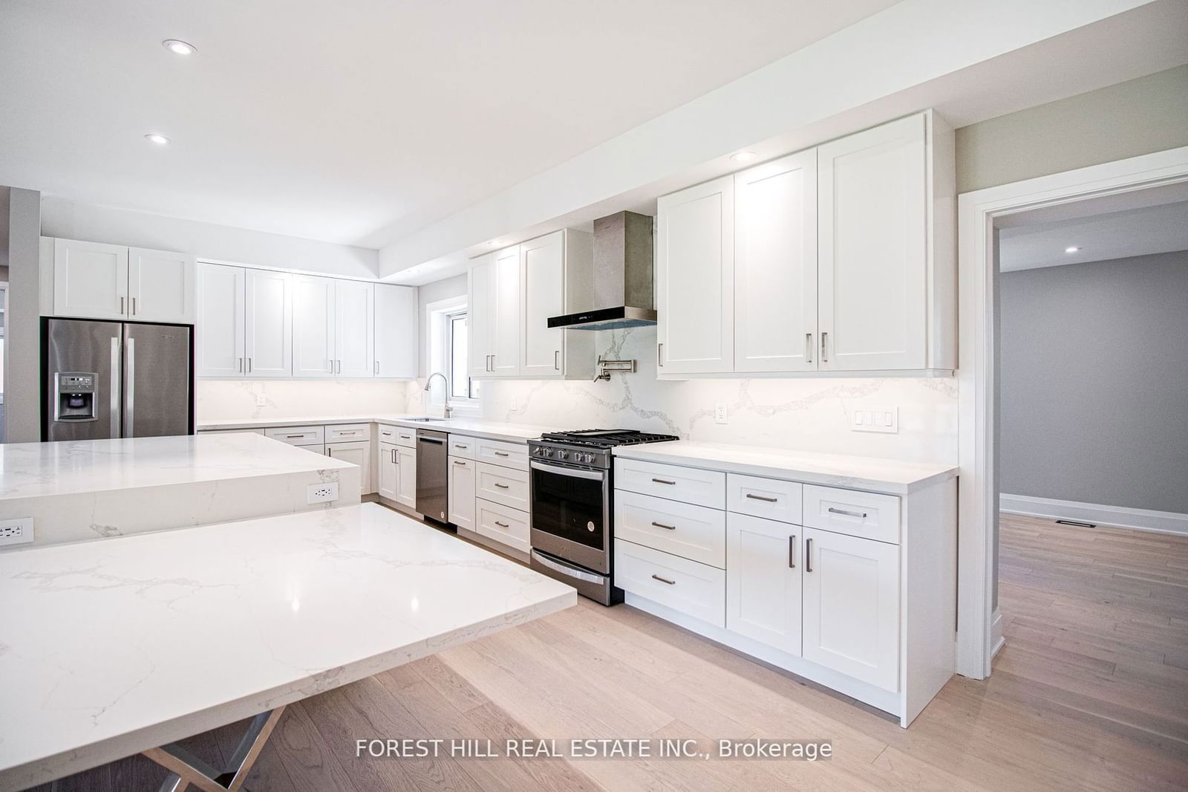
Key Details
Date Listed
August 2024
Date Sold
November 2024
Days on Market
111
List Price
$*,***,***
Sale Price
$*,***,***
Sold / List Ratio
***%
Property Overview
Home Type
Detached
Building Type
House
Lot Size
5178 Sqft
Community
Brookhaven-Amesbury
Beds
6
Heating
Data Unavailable
Full Baths
3
Cooling
Air Conditioning (Central)
Parking Space(s)
6
Property Taxes
$2,555
Style
Bungalow
Sold Property Trends in Brookhaven-Amesbury
Description
Collapse
Interior Details
Expand
Flooring
See Home Description
Heating
See Home Description
Cooling
Air Conditioning (Central)
Basement details
None
Basement features
None
Exterior Details
Expand
Exterior
Brick
Number of finished levels
1
Exterior features
Stucco/Plaster
Construction type
See Home Description
Roof type
Other
Foundation type
See Home Description
More Information
Expand
Property
Community features
Schools Nearby
Multi-unit property?
Data Unavailable
HOA fee includes
See Home Description
Parking
Parking space included
Yes
Total parking
6
Parking features
No Garage
This REALTOR.ca listing content is owned and licensed by REALTOR® members of The Canadian Real Estate Association.
