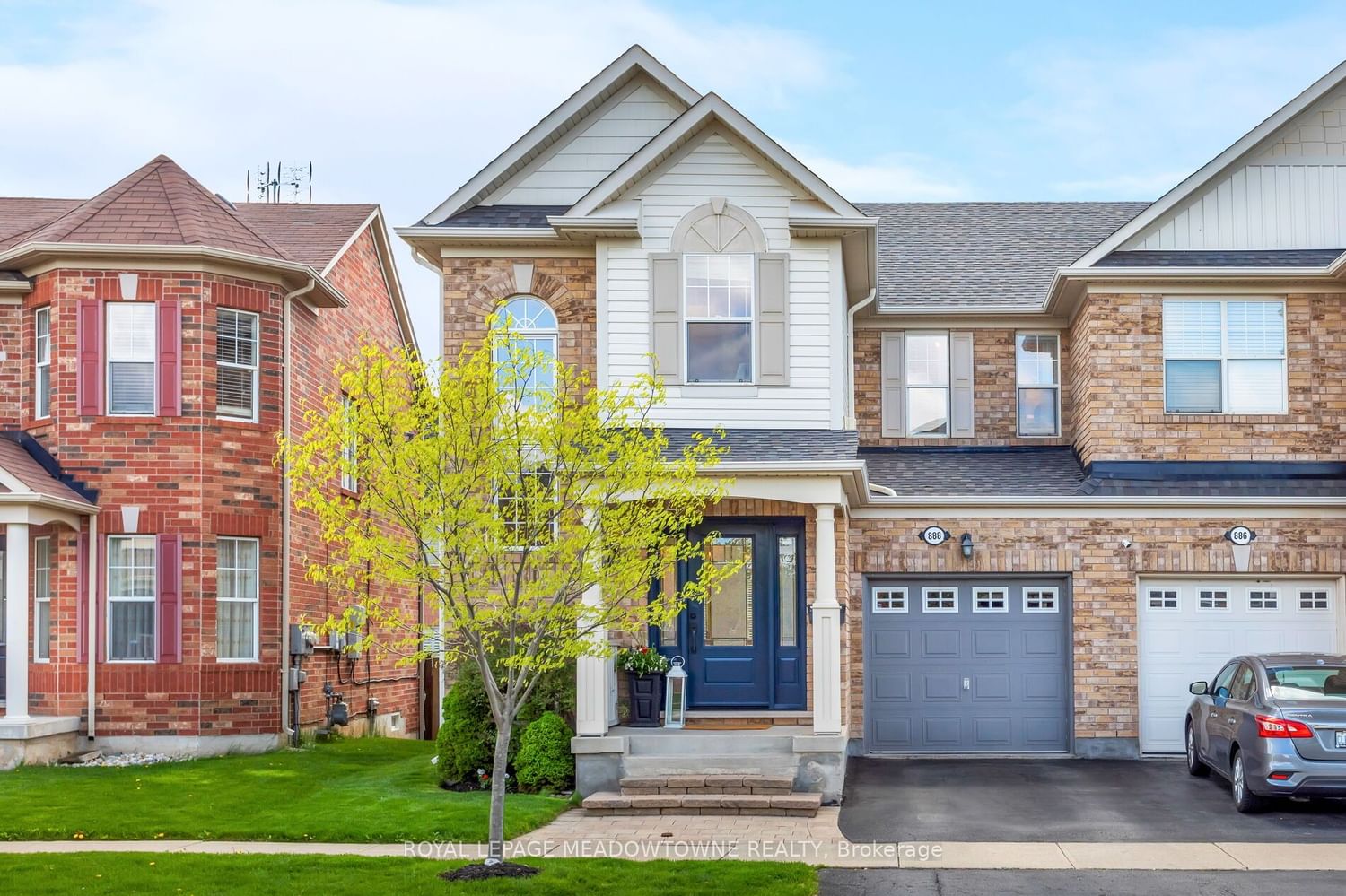888 Hepburn Road, Milton, ON L9T0L2
Beds
3
Baths
3
Sqft
1500
Community
Coates
This home sold for $*,***,*** in July 2024
Transaction History
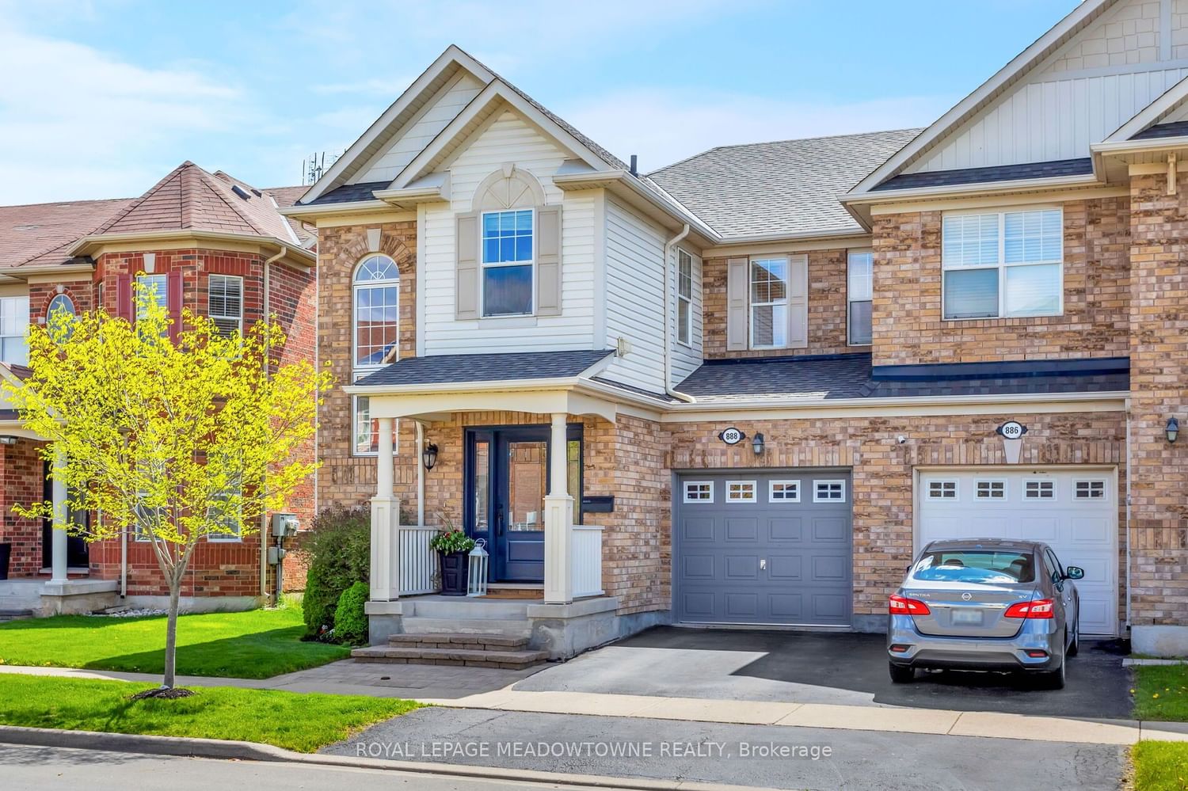
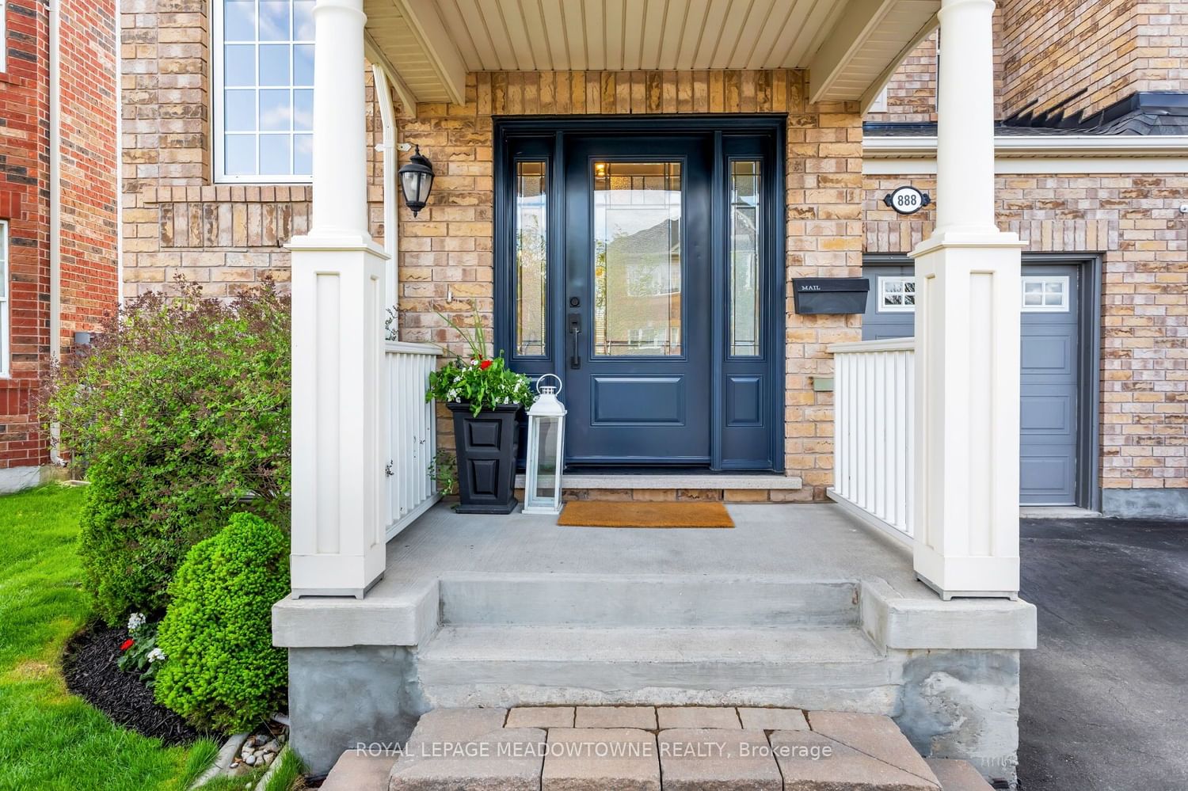
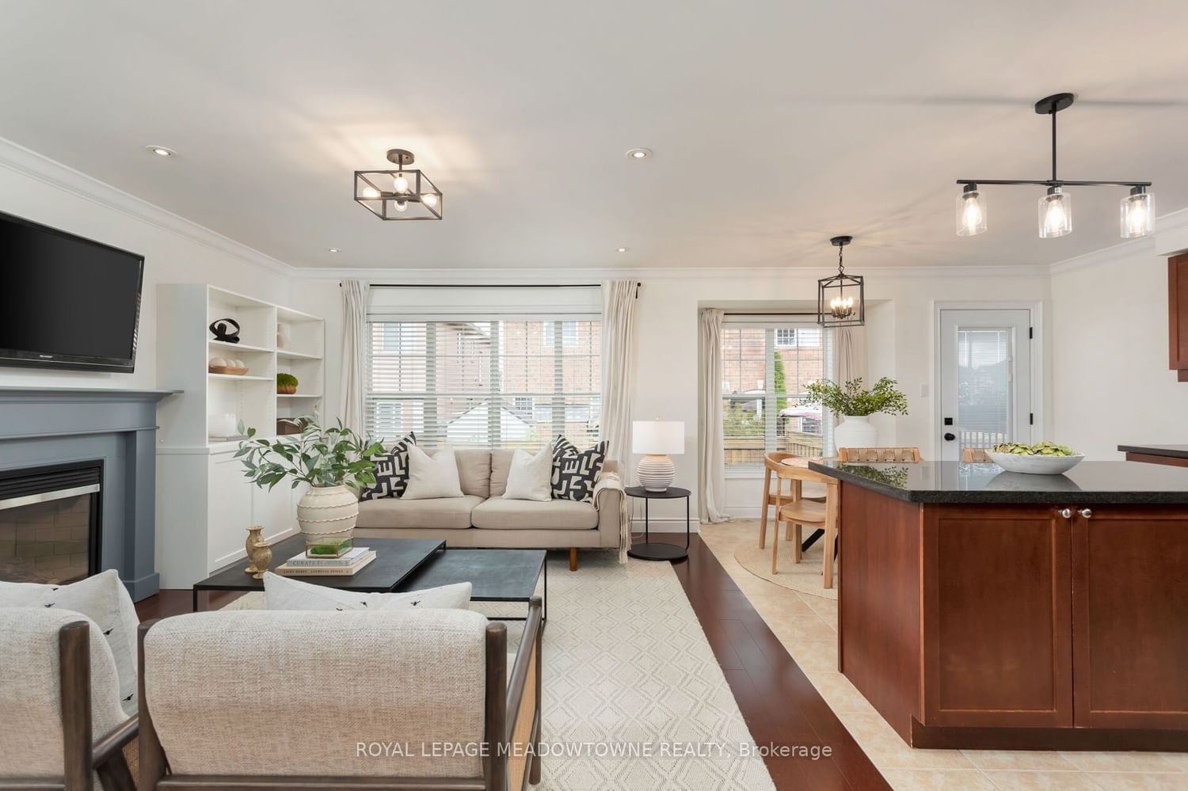
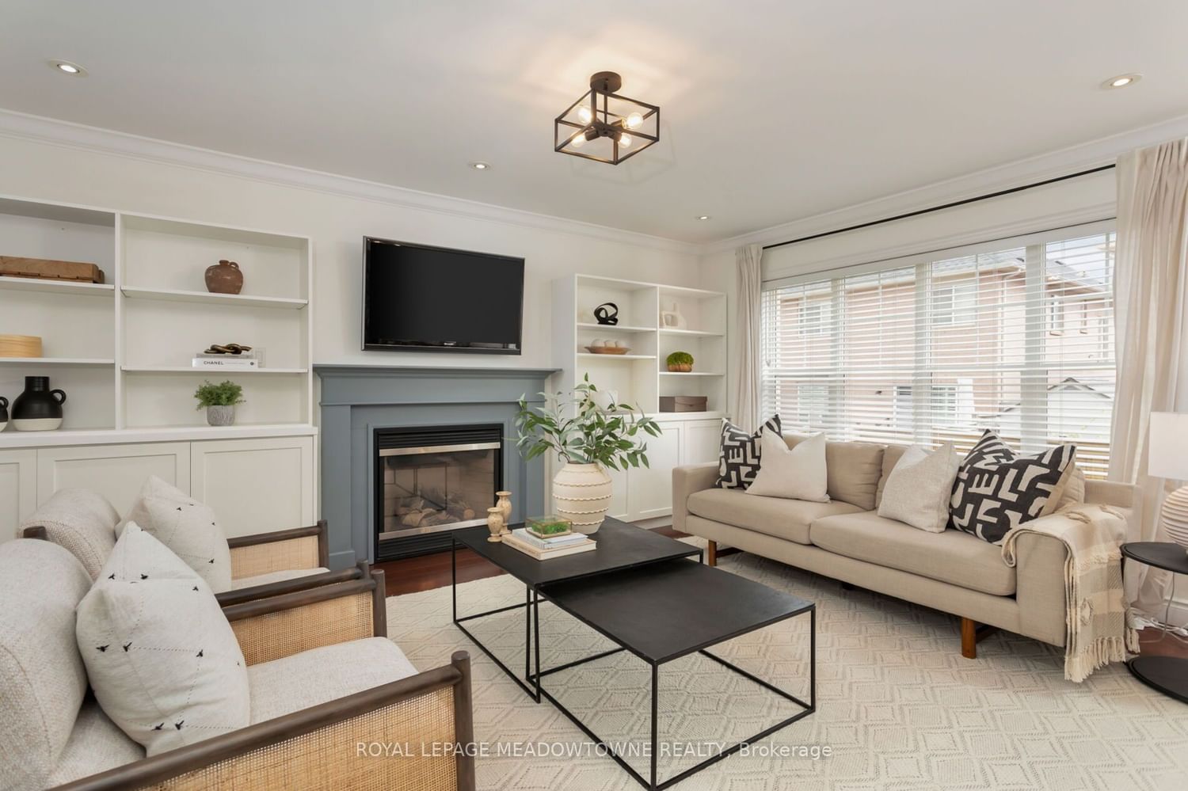
Key Details
Date Listed
May 2024
Date Sold
July 2024
Days on Market
76
List Price
$***,***
Sale Price
$*,***,***
Sold / List Ratio
***%
Property Overview
Home Type
Semi-Detached
Building Type
Duplex
Lot Size
2288 Sqft
Community
Coates
Beds
3
Heating
Data Unavailable
Full Baths
3
Cooling
Air Conditioning (Central)
Parking Space(s)
2
Year Built
2008
Property Taxes
$3,593
Price / Sqft
$700
Style
Two Storey
Sold Property Trends in Coates
Description
Collapse
Interior Details
Expand
Flooring
See Home Description
Heating
See Home Description
Cooling
Air Conditioning (Central)
Basement details
Finished
Basement features
None
Exterior Details
Expand
Exterior
Brick
Number of finished levels
2
Exterior features
Other
Construction type
See Home Description
Roof type
Other
Foundation type
See Home Description
More Information
Expand
Property
Community features
Park
Multi-unit property?
Data Unavailable
HOA fee includes
See Home Description
Parking
Parking space included
Yes
Total parking
2
Parking features
No Garage
This REALTOR.ca listing content is owned and licensed by REALTOR® members of The Canadian Real Estate Association.
