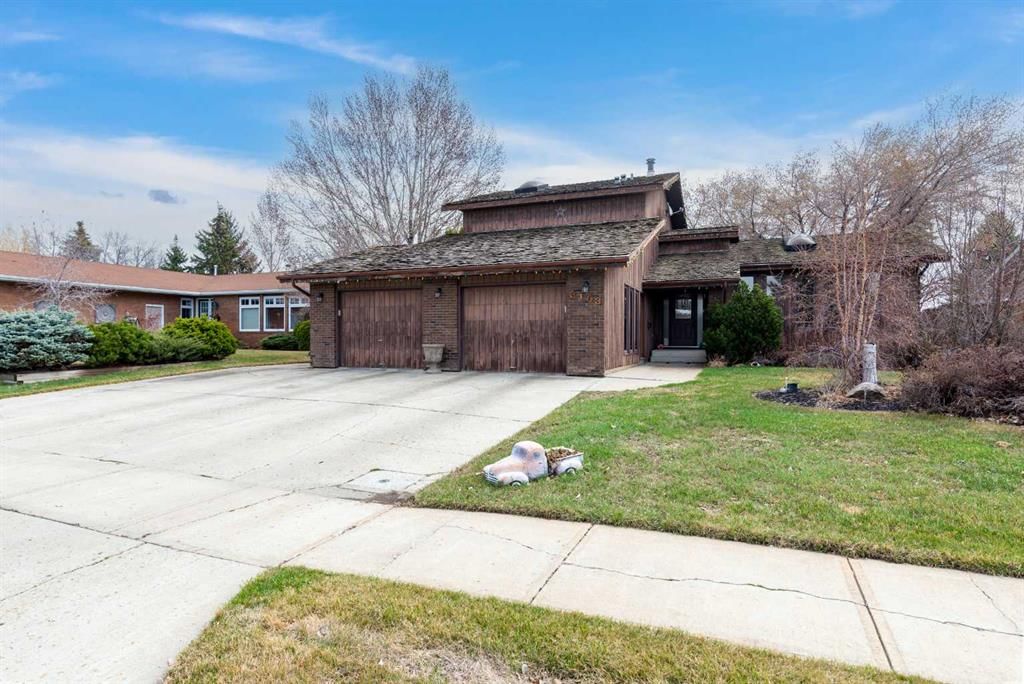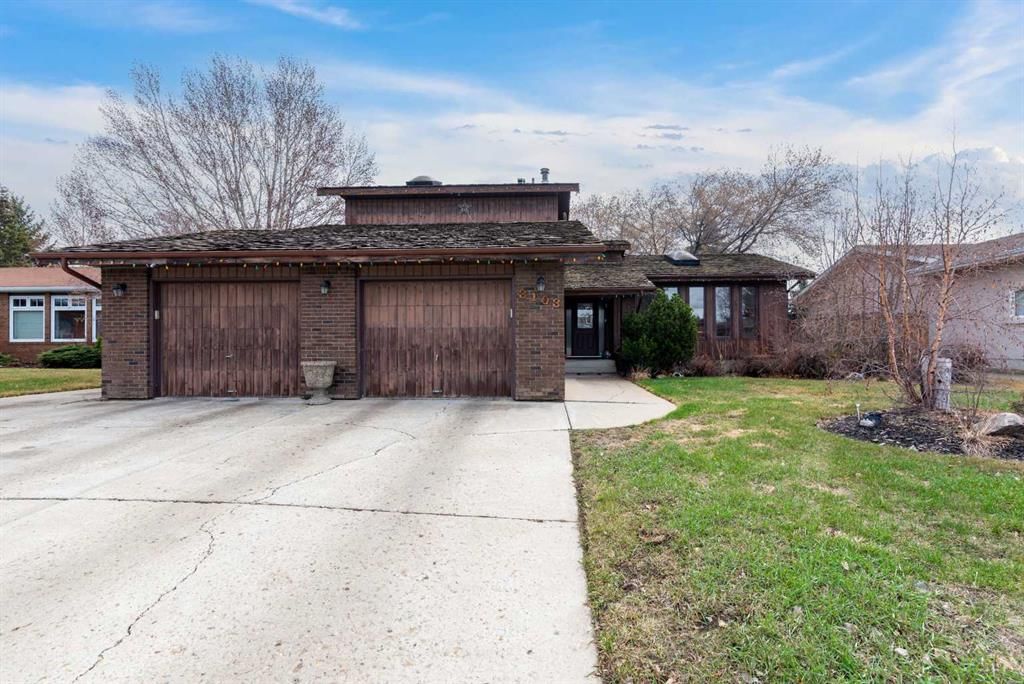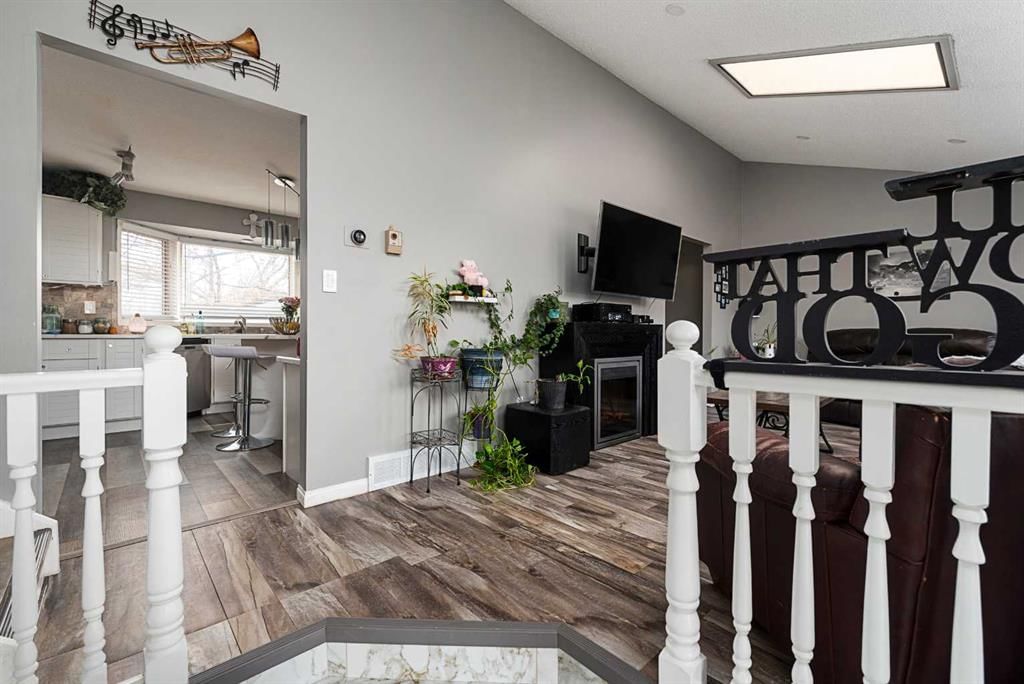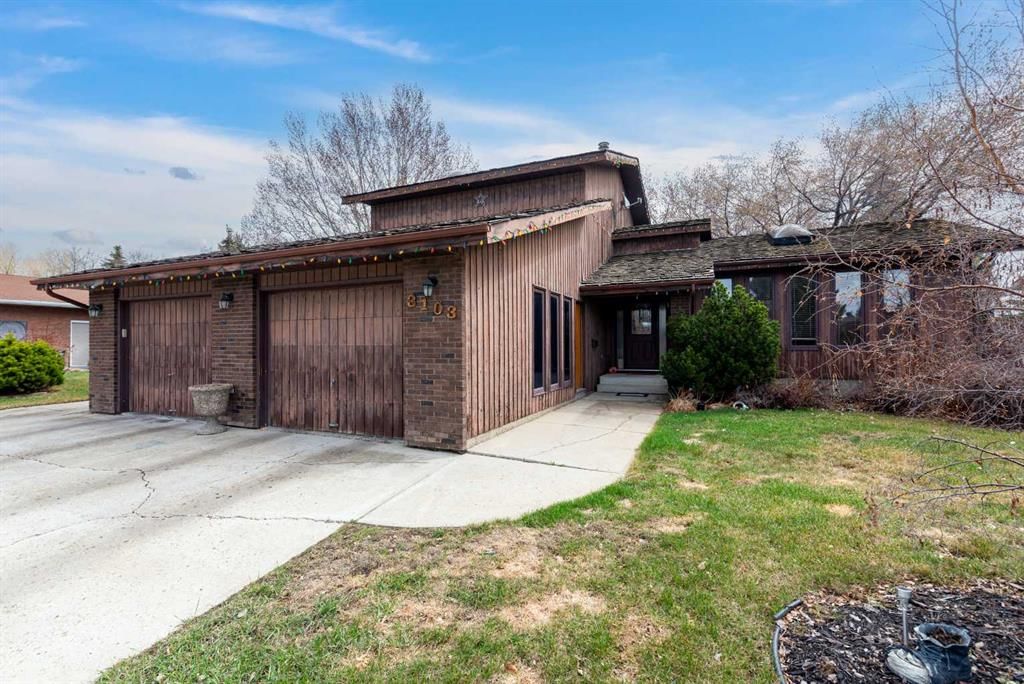3103 58 Avenue, Lloydminster, AB T9V1X5
Beds
4
Baths
3.5
Sqft
1790
Community
West Lloydminster City
This home sold for $***,*** in October 2024
Transaction History




Key Details
Date Listed
May 2024
Date Sold
October 2024
Days on Market
172
List Price
$***,***
Sale Price
$***,***
Sold / List Ratio
**%
Property Overview
Home Type
Detached
Building Type
House
Lot Size
8276 Sqft
Community
West Lloydminster City
Beds
4
Heating
Natural Gas
Full Baths
3
Cooling
Data Unavailable
Half Baths
1
Parking Space(s)
7
Year Built
1980
Property Taxes
$3,216
Price / Sqft
$168
Land Use
R1
Style
Two Storey
Sold Property Trends in West Lloydminster City
Description
Collapse
Interior Details
Expand
Flooring
Carpet, Hardwood, Linoleum, Vinyl Plank
Heating
One Furnace
Number of fireplaces
1
Basement details
Finished
Basement features
Full
Appliances included
Dishwasher, Dryer, Microwave Hood Fan, Refrigerator, Stove(s), Dishwasher, Window Coverings
Exterior Details
Expand
Exterior
Brick, Wood Siding
Construction type
Wood Frame
Roof type
Other
Foundation type
Concrete
More Information
Expand
Property
Community features
Park, Playground, Schools Nearby, Sidewalks, Street Lights
Multi-unit property?
Data Unavailable
HOA fee includes
See Home Description
Parking
Parking space included
Yes
Total parking
7
Parking features
No Garage
This REALTOR.ca listing content is owned and licensed by REALTOR® members of The Canadian Real Estate Association.



