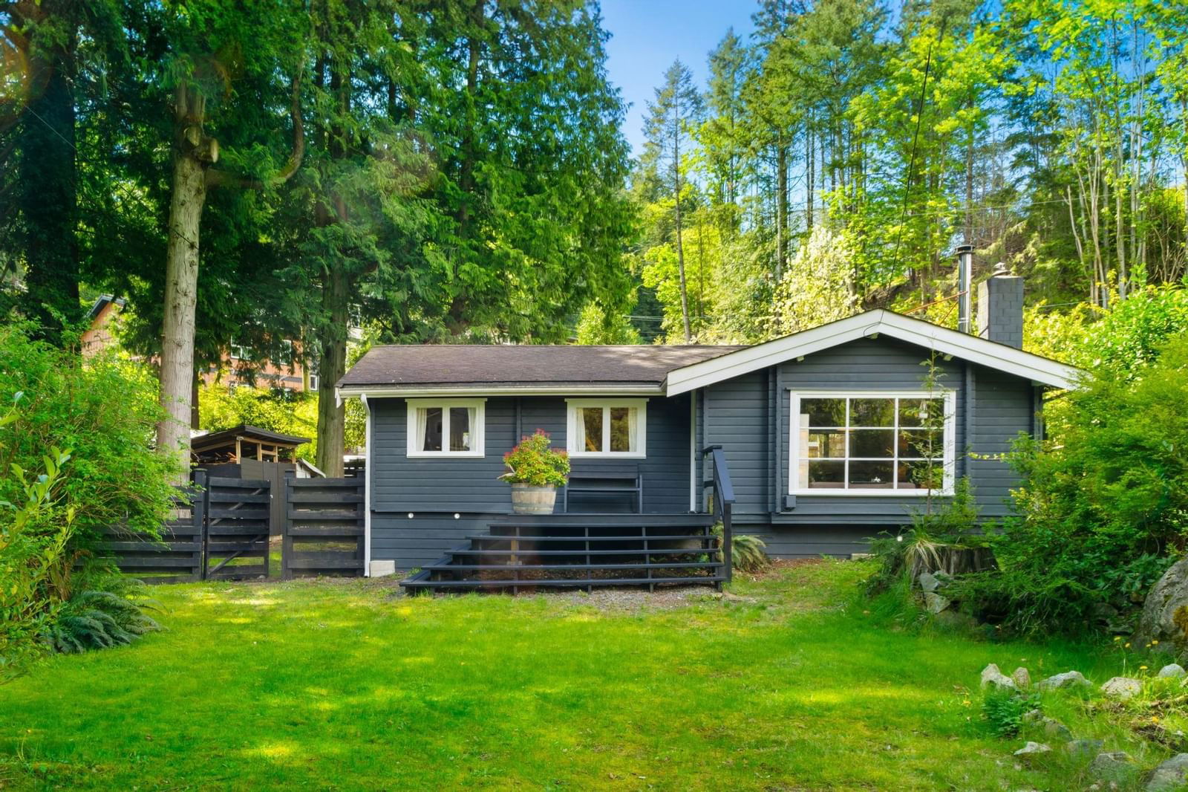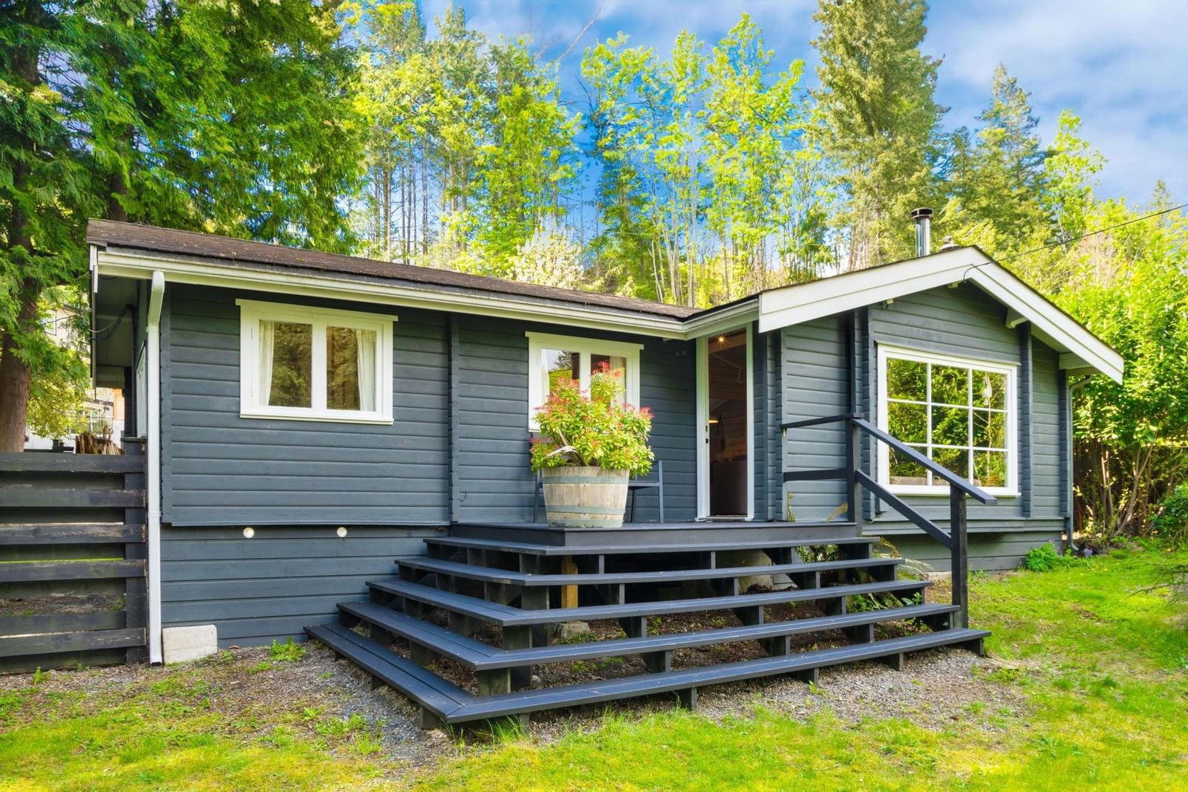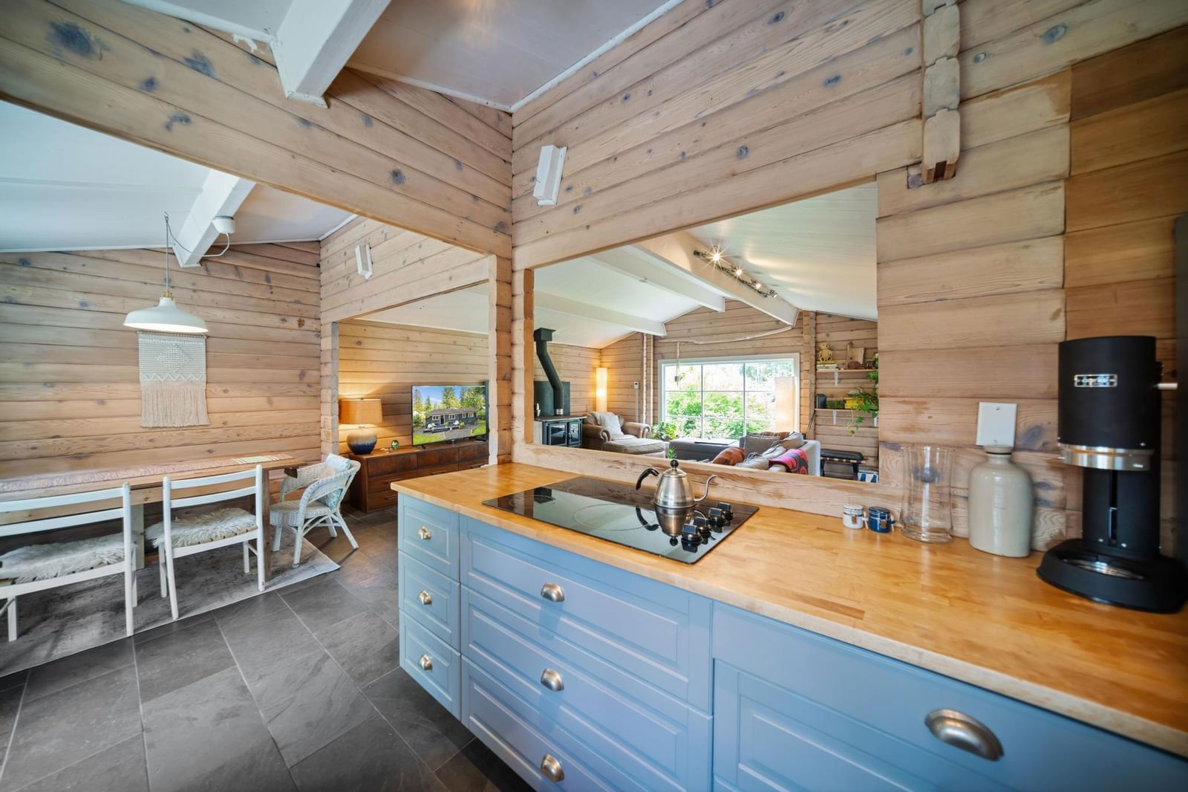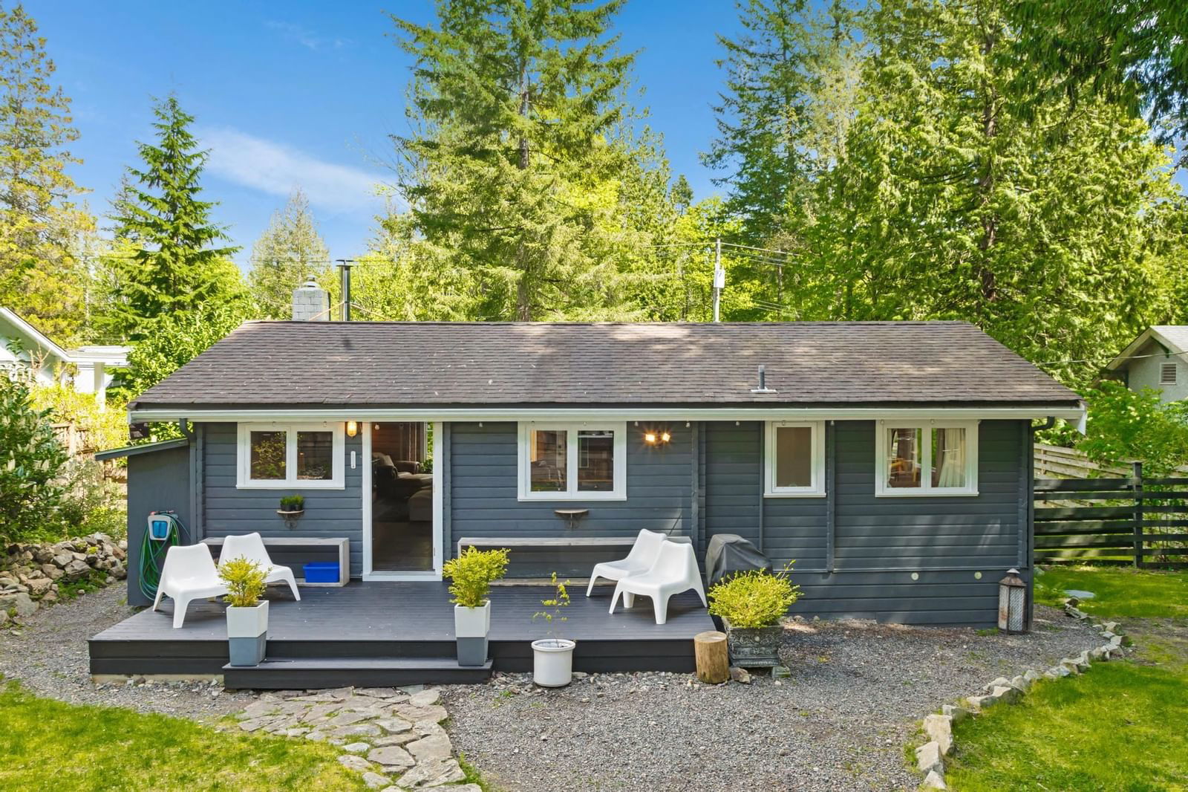1022 Miller Road, Bowen Island, BC V0N1G1
Beds
3
Baths
2
Sqft
1106
Community
Bowen Island
This home sold for $*,***,*** in May 2024
Transaction History




Key Details
Date Listed
May 2024
Date Sold
May 2024
Days on Market
25
List Price
$*,***,***
Sale Price
$*,***,***
Sold / List Ratio
**%
Property Overview
Home Type
Detached
Building Type
House
Lot Size
10454 Sqft
Community
Bowen Island
Beds
3
Heating
Electric
Full Baths
2
Cooling
Data Unavailable
Parking Space(s)
1
Year Built
1960
Property Taxes
$4,401
Price / Sqft
$1,085
Land Use
SR2
Style
Bungalow
Sold Property Trends in Bowen Island
Description
Collapse
Interior Details
Expand
Flooring
Laminate Flooring
Heating
Wood Stove
Number of fireplaces
1
Basement details
None
Basement features
None
Appliances included
Dishwasher, Refrigerator
Exterior Details
Expand
Exterior
Wood Siding
Exterior features
Frame - Wood, Modular/Prefab
Construction type
Wood Frame
Roof type
Asphalt Shingles
Foundation type
Concrete
More Information
Expand
Property
Community features
Shopping Nearby
Multi-unit property?
Data Unavailable
HOA fee includes
See Home Description
Parking
Parking space included
Yes
Total parking
1
Parking features
No Garage
This REALTOR.ca listing content is owned and licensed by REALTOR® members of The Canadian Real Estate Association.



