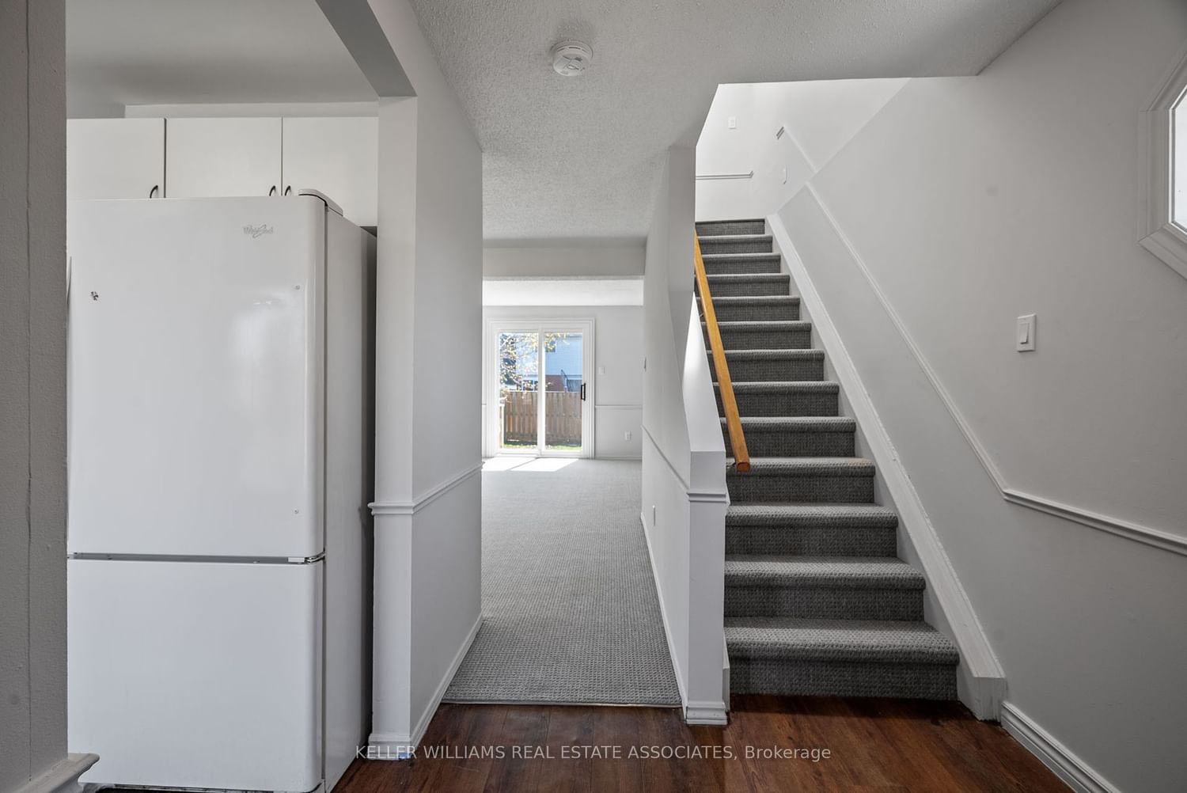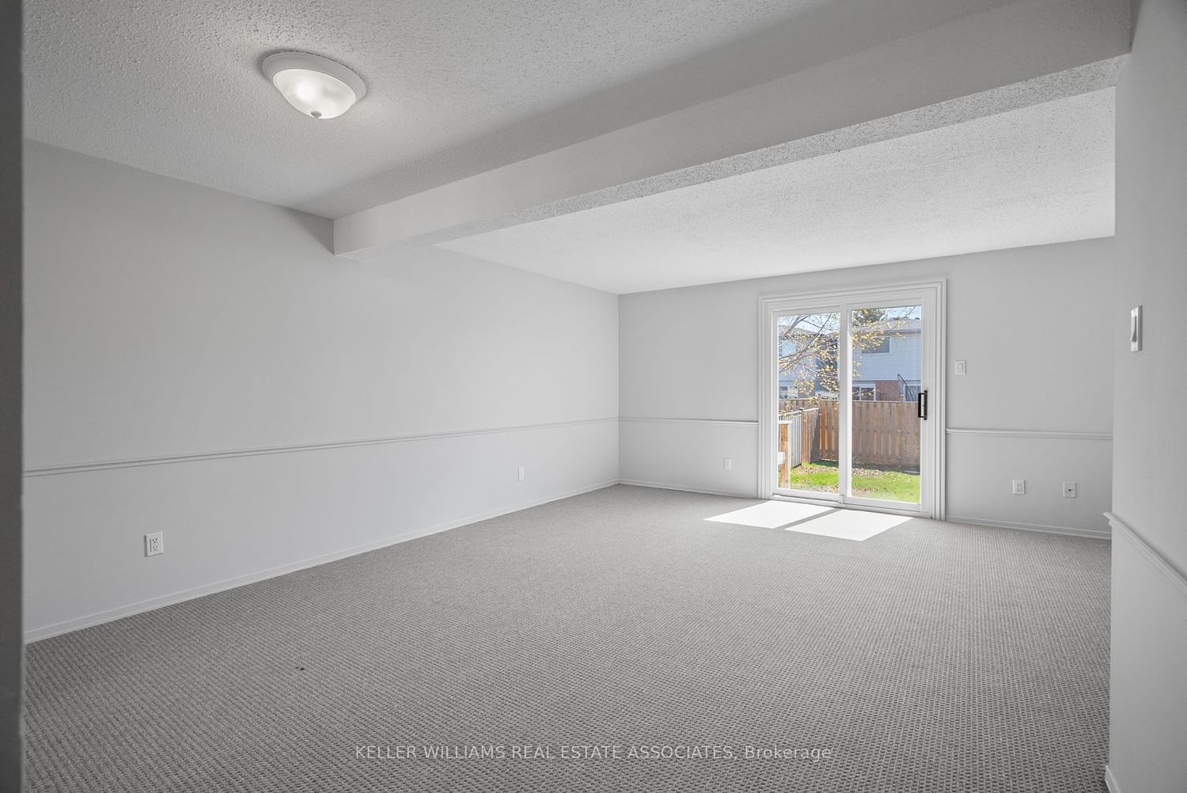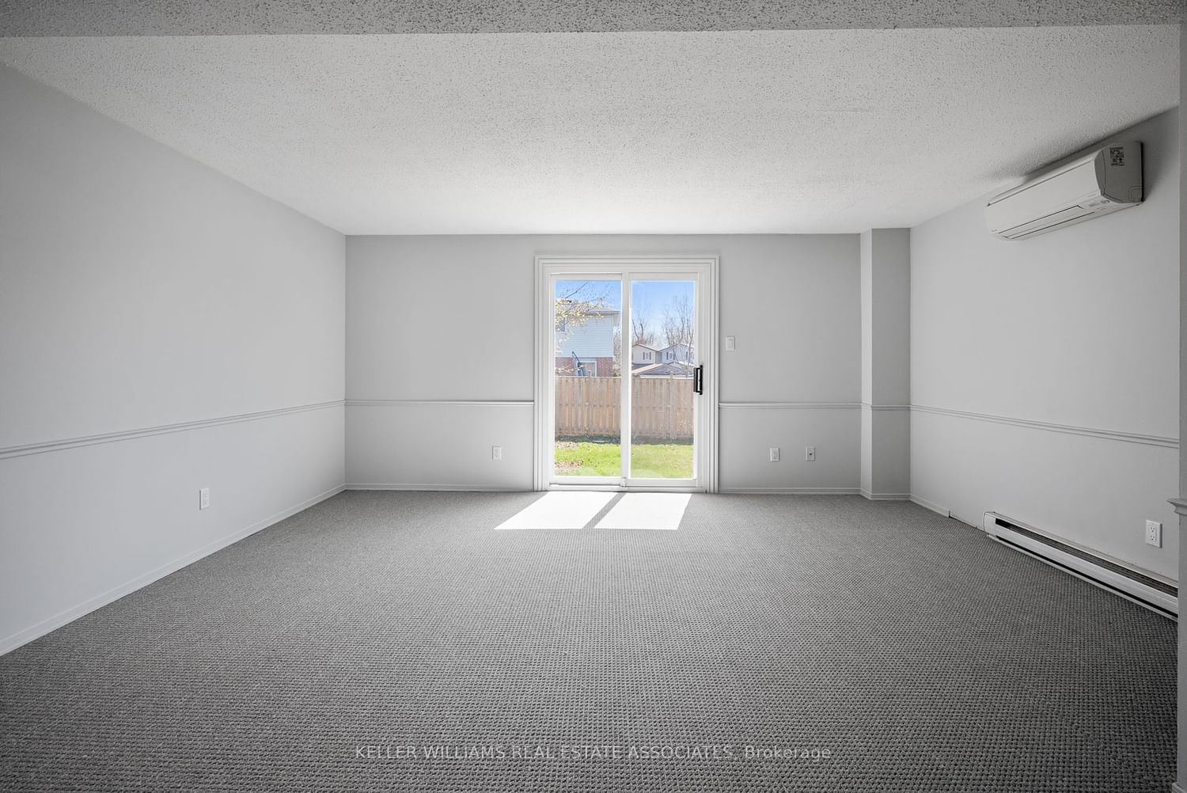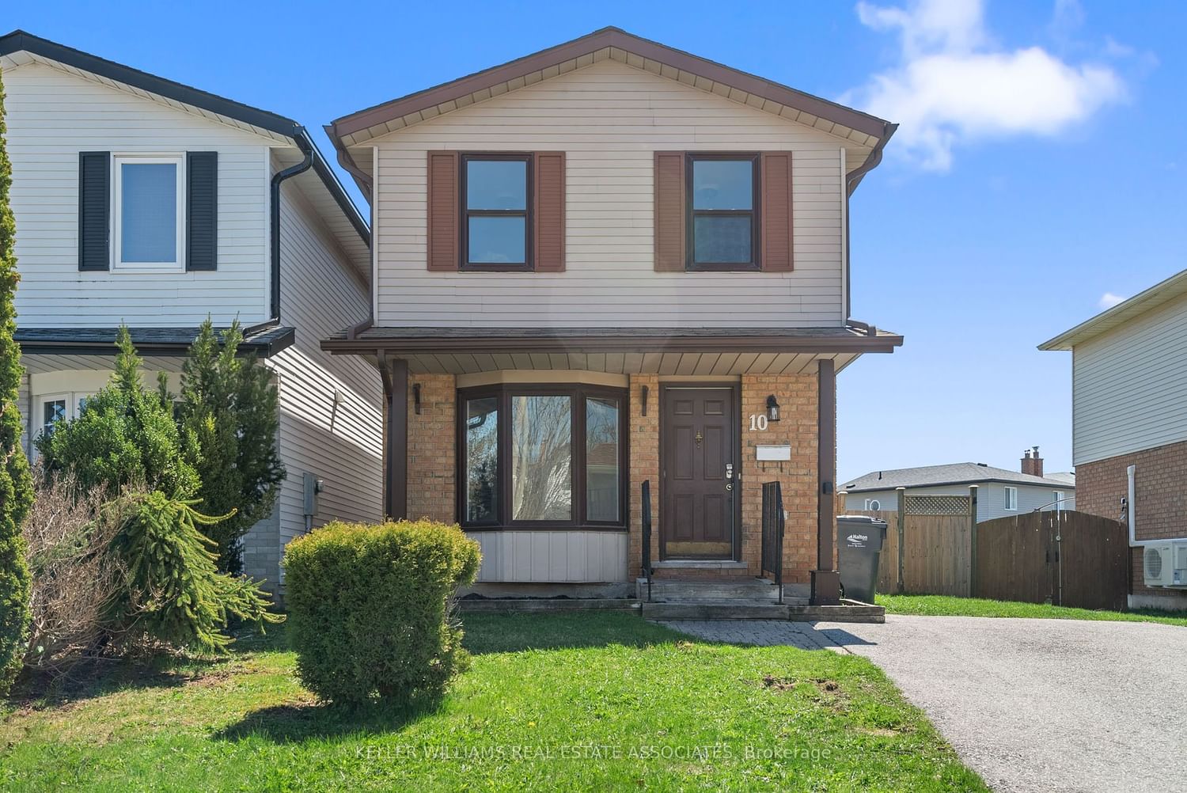10 Hill Street, Halton Hills, ON L7J2W2
Beds
3
Baths
2
Sqft
700
Community
Acton
This home sold for $***,*** in June 2024
Transaction History




Key Details
Date Listed
May 2024
Date Sold
June 2024
Days on Market
58
List Price
$***,***
Sale Price
$***,***
Sold / List Ratio
***%
Property Overview
Home Type
Detached
Building Type
House
Lot Size
3752 Sqft
Community
Acton
Beds
3
Heating
Data Unavailable
Full Baths
2
Cooling
Air Conditioning (Wall Unit(s))
Parking Space(s)
3
Year Built
1993
Property Taxes
$2,788
Price / Sqft
$943
Style
Two Storey
Sold Property Trends in Acton
Description
Collapse
Interior Details
Expand
Flooring
See Home Description
Heating
Baseboard
Cooling
Air Conditioning (Wall Unit(s))
Basement details
None
Basement features
Part
Exterior Details
Expand
Exterior
See Home Description
Number of finished levels
2
Exterior features
Brick
Construction type
See Home Description
Roof type
Other
Foundation type
See Home Description
More Information
Expand
Property
Community features
Park, Schools Nearby
Multi-unit property?
Data Unavailable
HOA fee includes
See Home Description
Parking
Parking space included
Yes
Total parking
3
Parking features
No Garage
This REALTOR.ca listing content is owned and licensed by REALTOR® members of The Canadian Real Estate Association.



