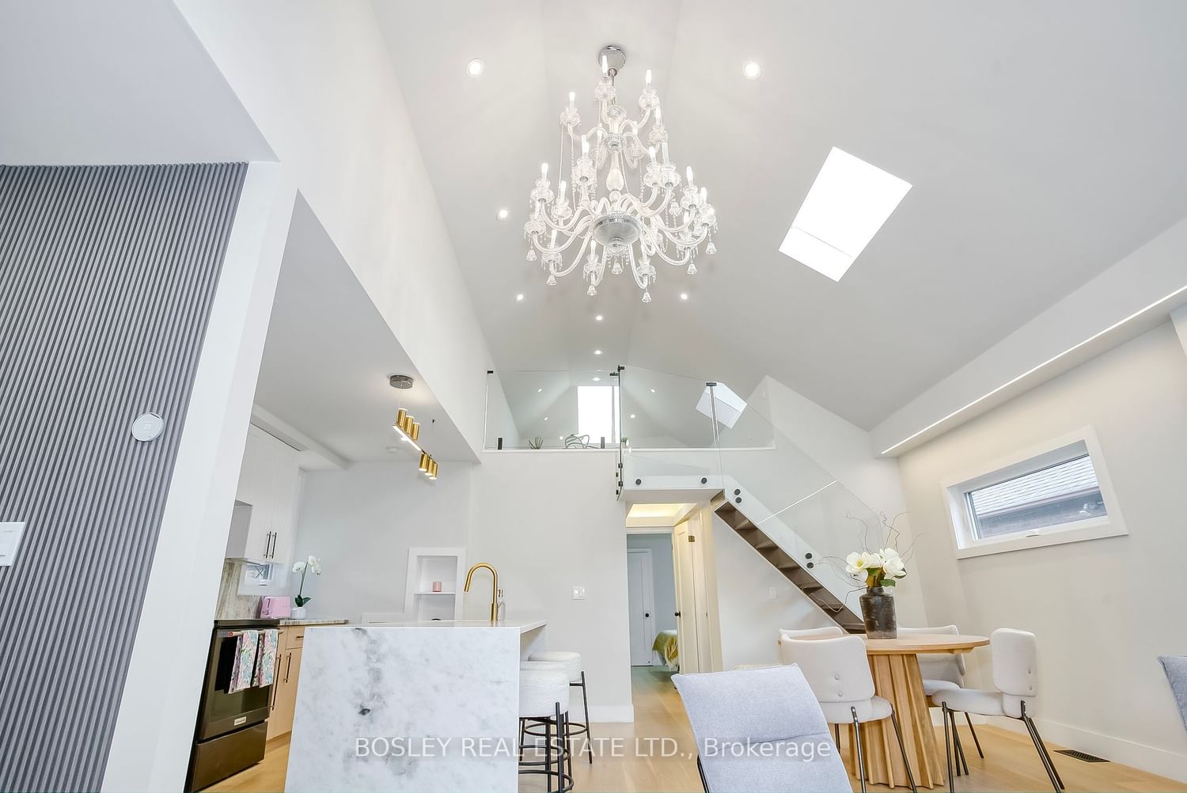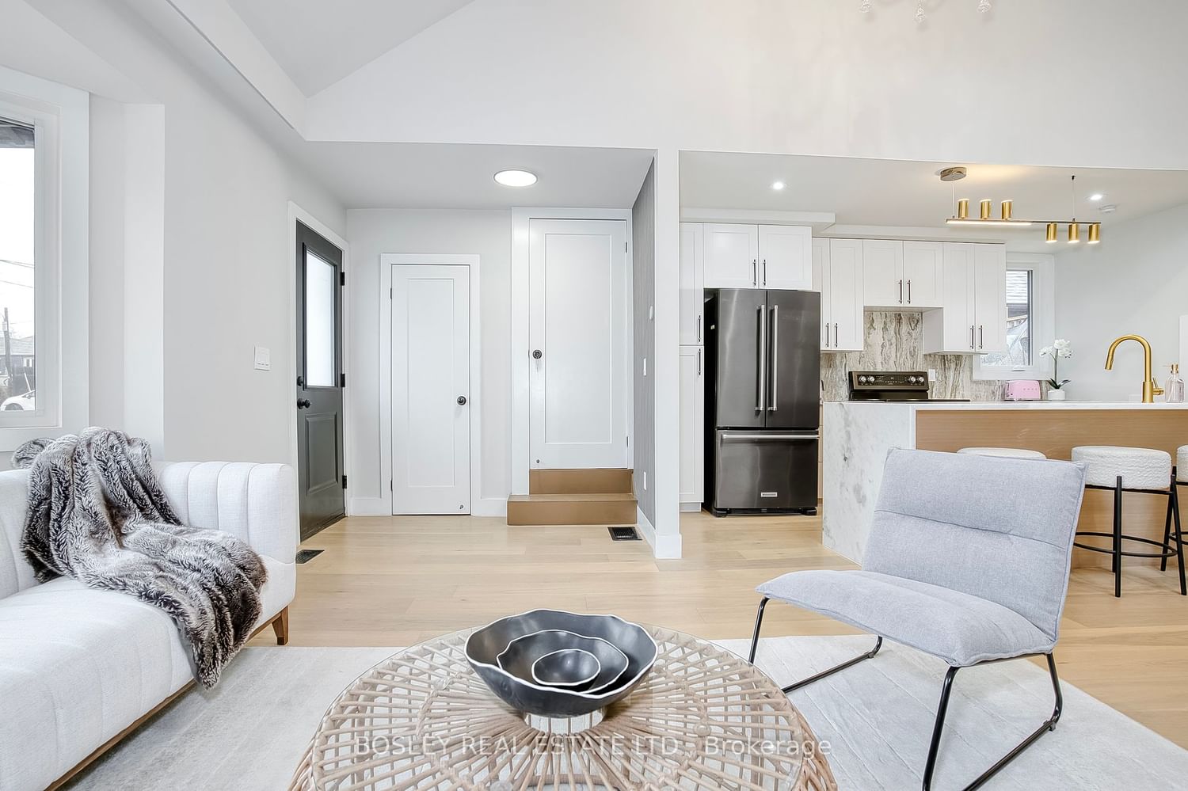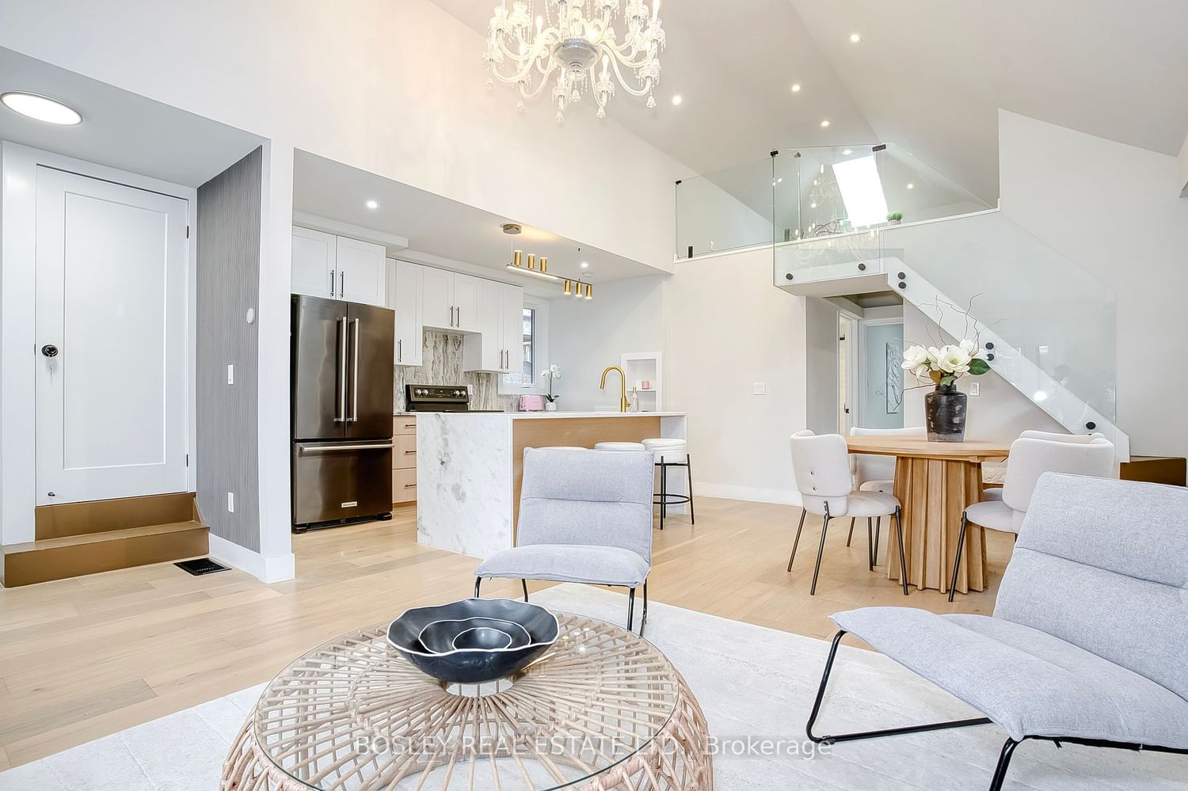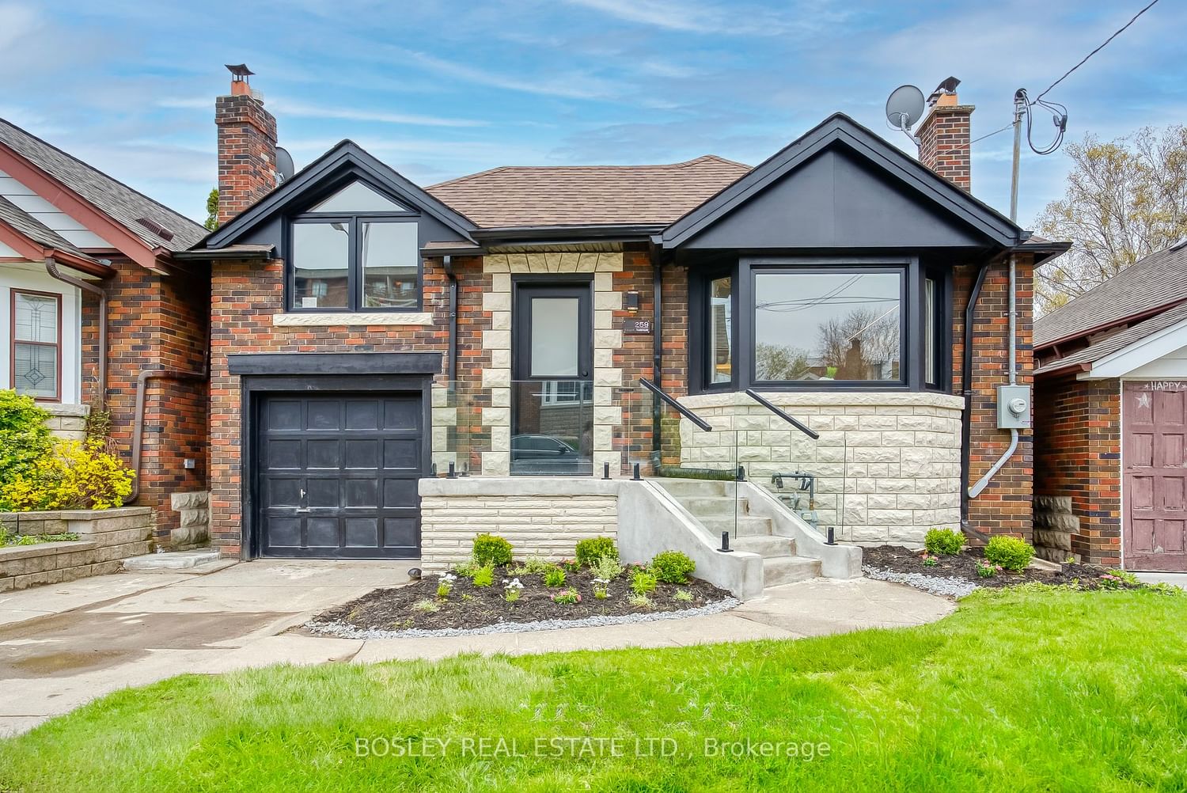259 Floyd Avenue, Toronto, ON M4J2J4
Beds
6
Baths
4
Sqft
1500
Community
Danforth Village-East York
Transaction History




Key Details
Date Listed
April 2024
Date Sold
N/A
Days on Market
1
List Price
$*,***,***
Sale Price
N/A
Sold / List Ratio
N/A
Property Overview
Home Type
Detached
Building Type
House
Lot Size
3421 Sqft
Community
Danforth Village-East York
Beds
6
Heating
Data Unavailable
Full Baths
4
Cooling
Air Conditioning (Central)
Parking Space(s)
2
Year Built
1973
Property Taxes
$3,882
Price / Sqft
$933
Style
One And Half Storey
Sold Property Trends in Danforth Village-East York
Description
Collapse
Interior Details
Expand
Flooring
See Home Description
Heating
See Home Description
Cooling
Air Conditioning (Central)
Basement details
None
Basement features
Part
Exterior Details
Expand
Exterior
Brick
Construction type
See Home Description
Roof type
Other
Foundation type
See Home Description
More Information
Expand
Property
Community features
Park, Schools Nearby
Multi-unit property?
Data Unavailable
HOA fee includes
See Home Description
Parking
Parking space included
Yes
Total parking
2
Parking features
No Garage
This REALTOR.ca listing content is owned and licensed by REALTOR® members of The Canadian Real Estate Association.



