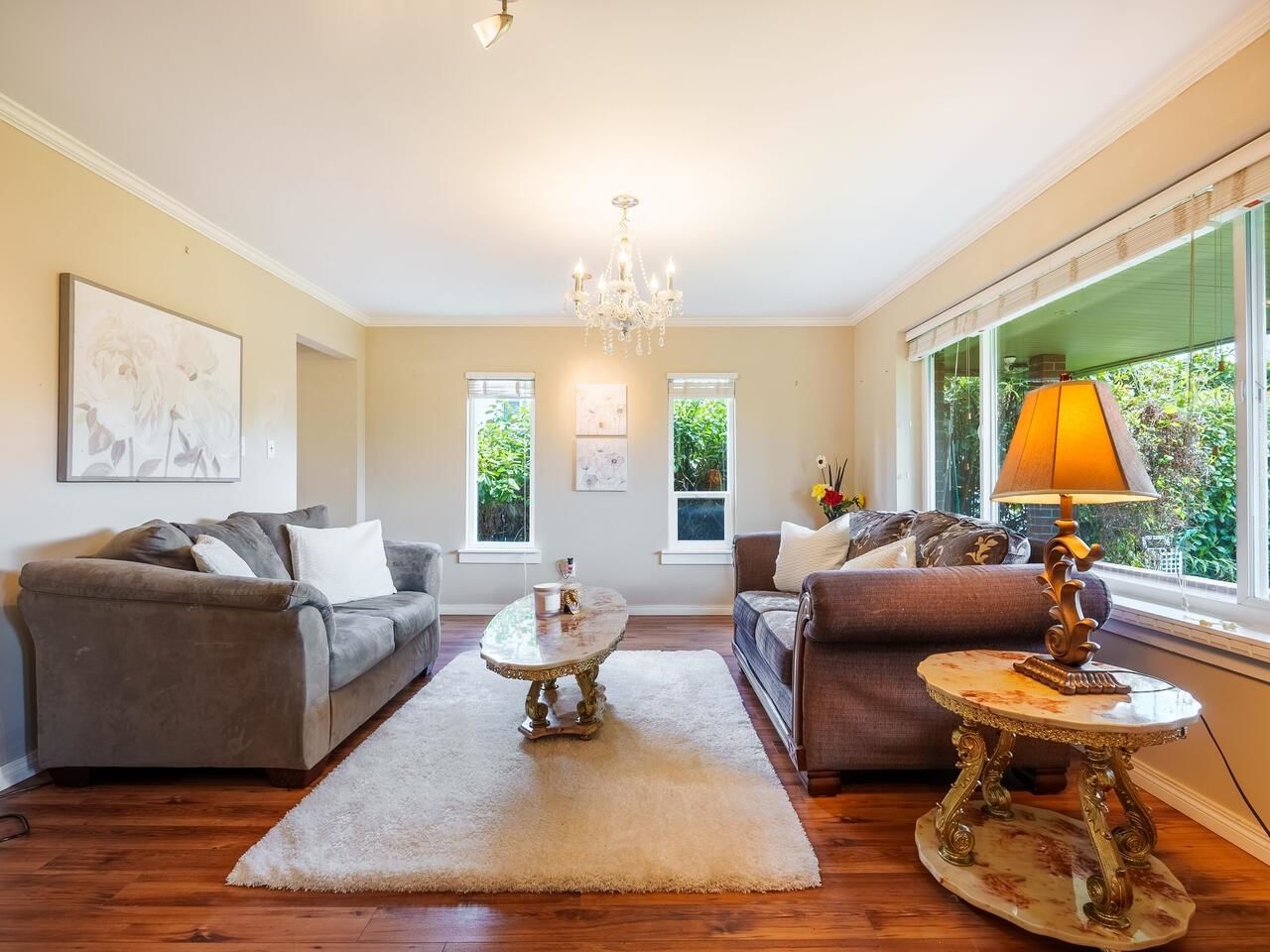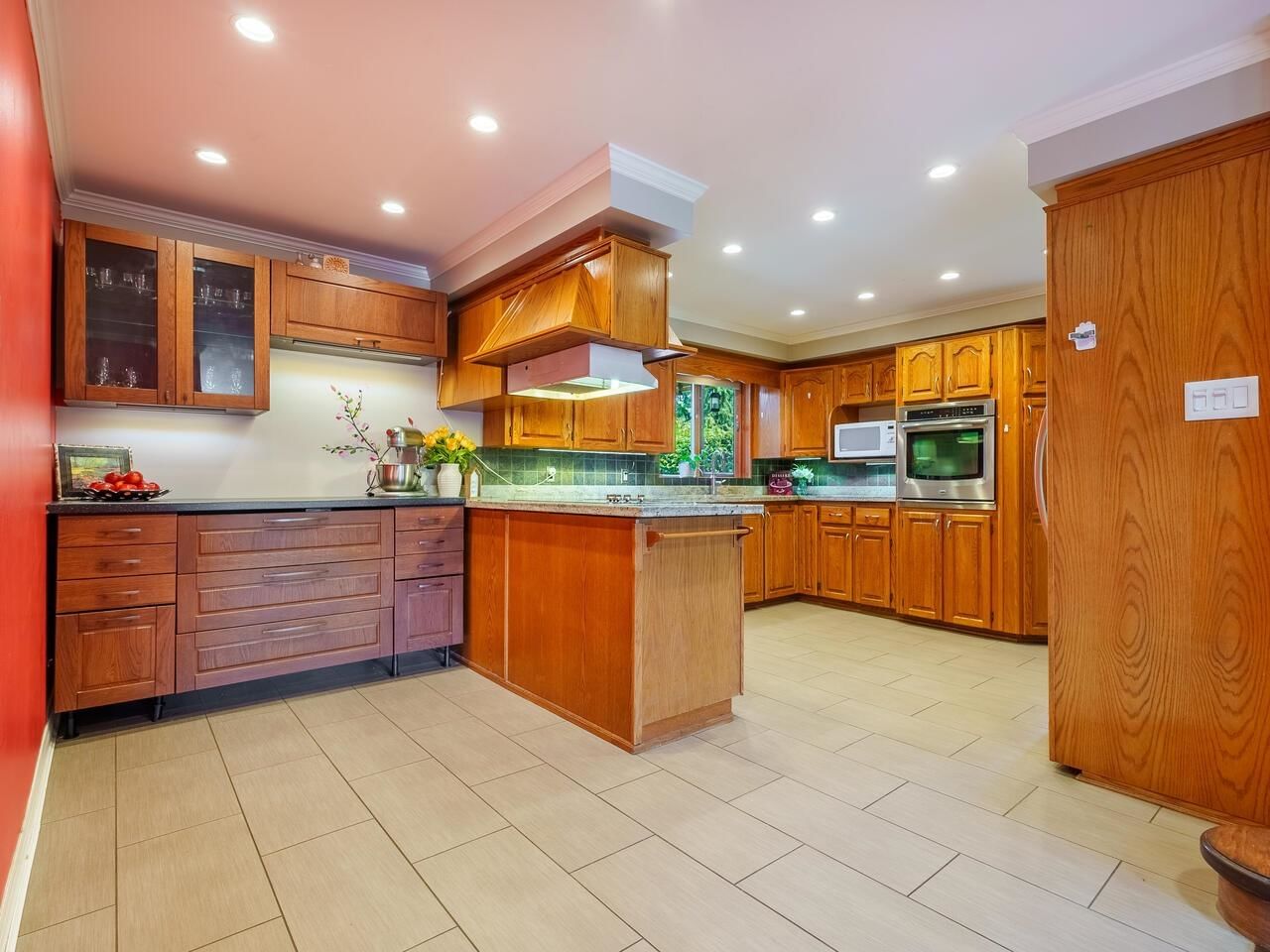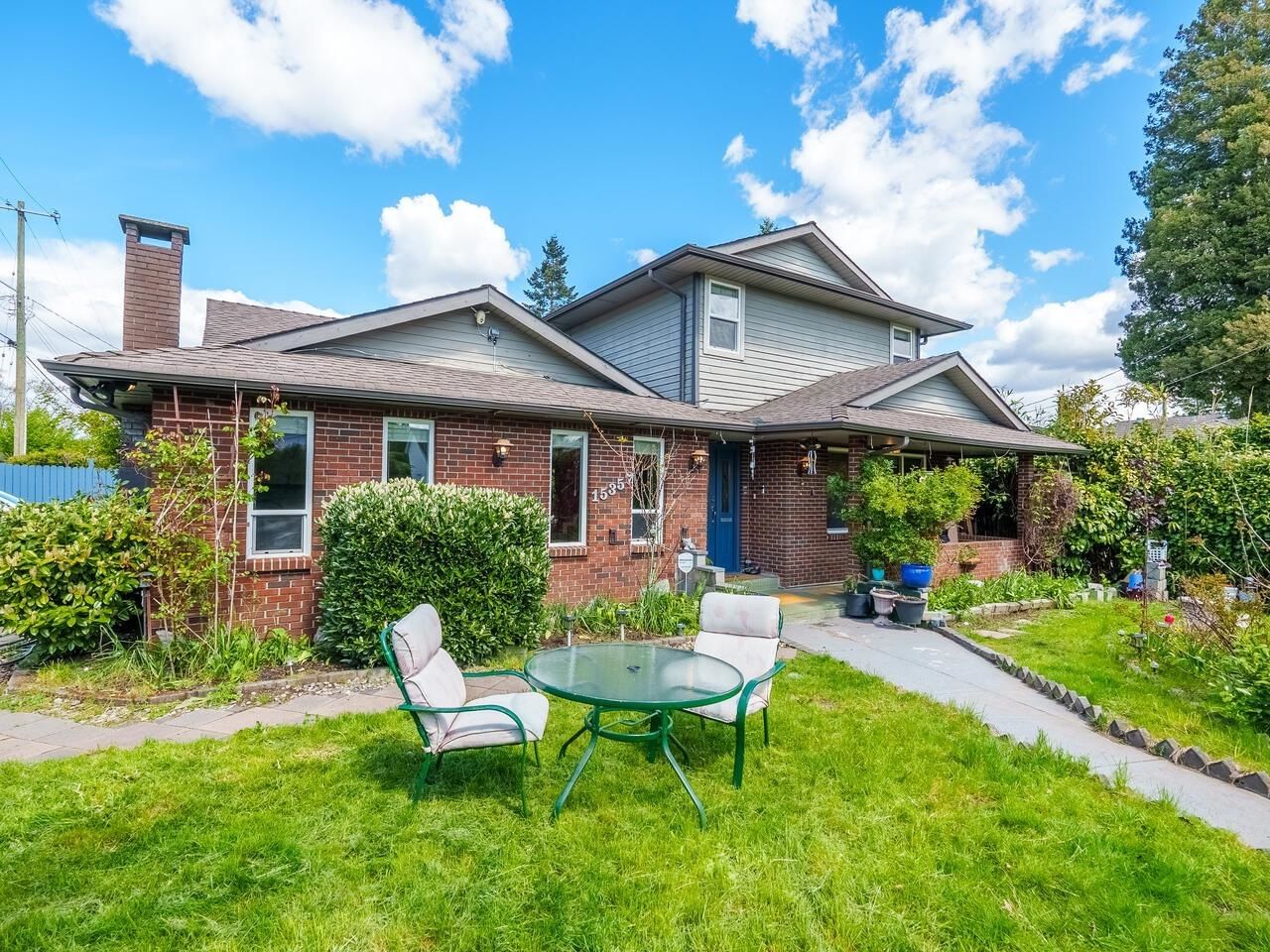15357 96 Avenue, Surrey, BC V3R1G4
Beds
3
Baths
2
Sqft
1925
Community
Guildford
Transaction History




Key Details
Date Listed
April 2024
Date Sold
N/A
Days on Market
117
List Price
$*,***,***
Sale Price
N/A
Sold / List Ratio
N/A
Property Overview
Home Type
Detached
Building Type
House
Lot Size
7405 Sqft
Community
Guildford
Beds
3
Heating
Data Unavailable
Full Baths
2
Cooling
Data Unavailable
Parking Space(s)
6
Year Built
1956
Property Taxes
$4,441
Price / Sqft
$727
Land Use
RES
Style
One And Half Storey
Sold Property Trends in Guildford
Description
Collapse
Interior Details
Expand
Flooring
Laminate Flooring
Heating
See Home Description
Basement details
None
Basement features
None
Appliances included
Microwave
Exterior Details
Expand
Exterior
Brick
Exterior features
Frame - Wood
Construction type
See Home Description
Roof type
Asphalt Shingles
Foundation type
Concrete
More Information
Expand
Property
Community features
Shopping Nearby
Multi-unit property?
Data Unavailable
HOA fee includes
See Home Description
Parking
Parking space included
Yes
Total parking
6
Parking features
No Garage
This REALTOR.ca listing content is owned and licensed by REALTOR® members of The Canadian Real Estate Association.



