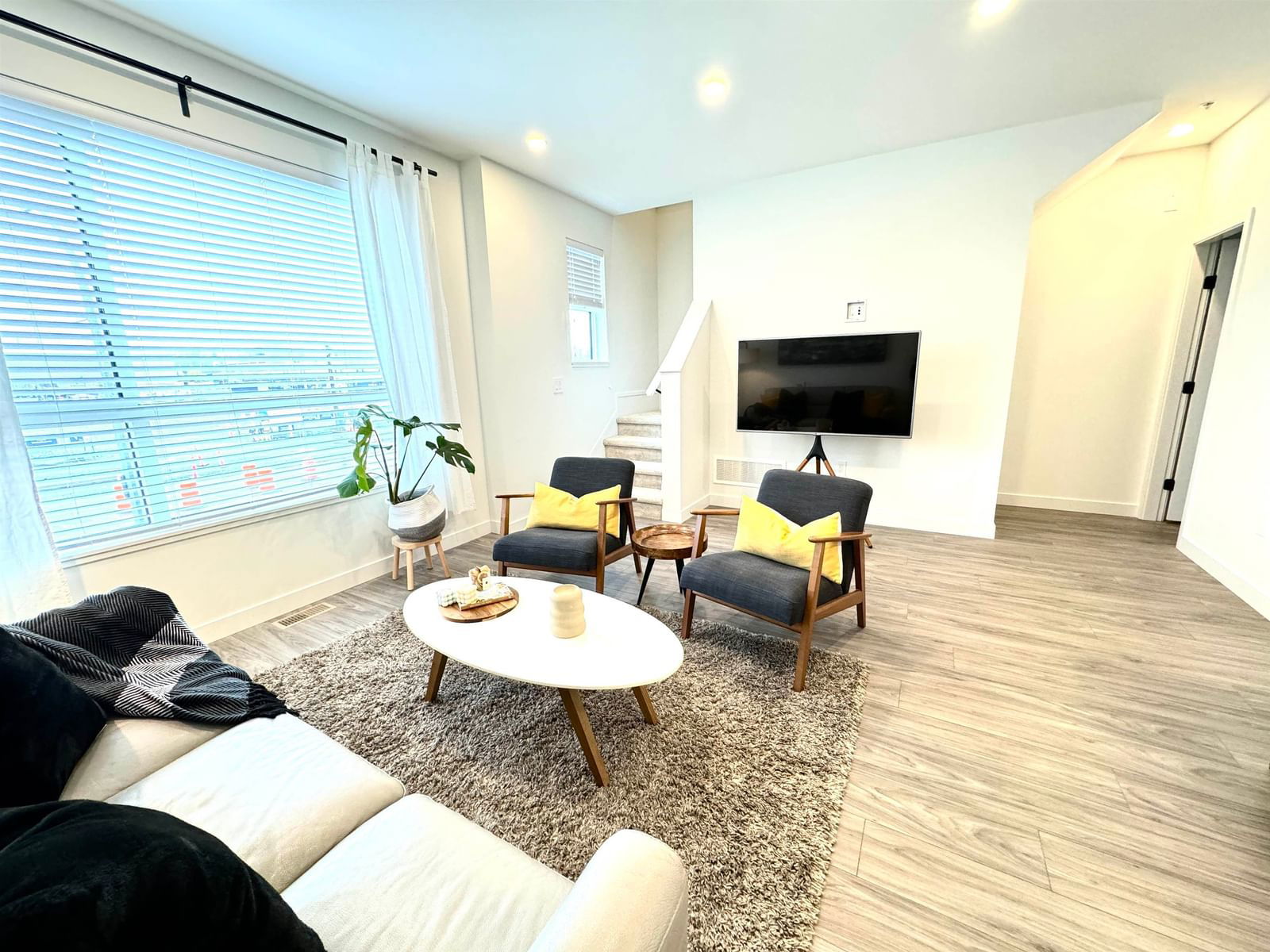#71 20150 81 Avenue, Langley, BC V2Y3L8
Beds
3
Baths
2.5
Sqft
1398
Community
Willoughby Heights
Transaction History
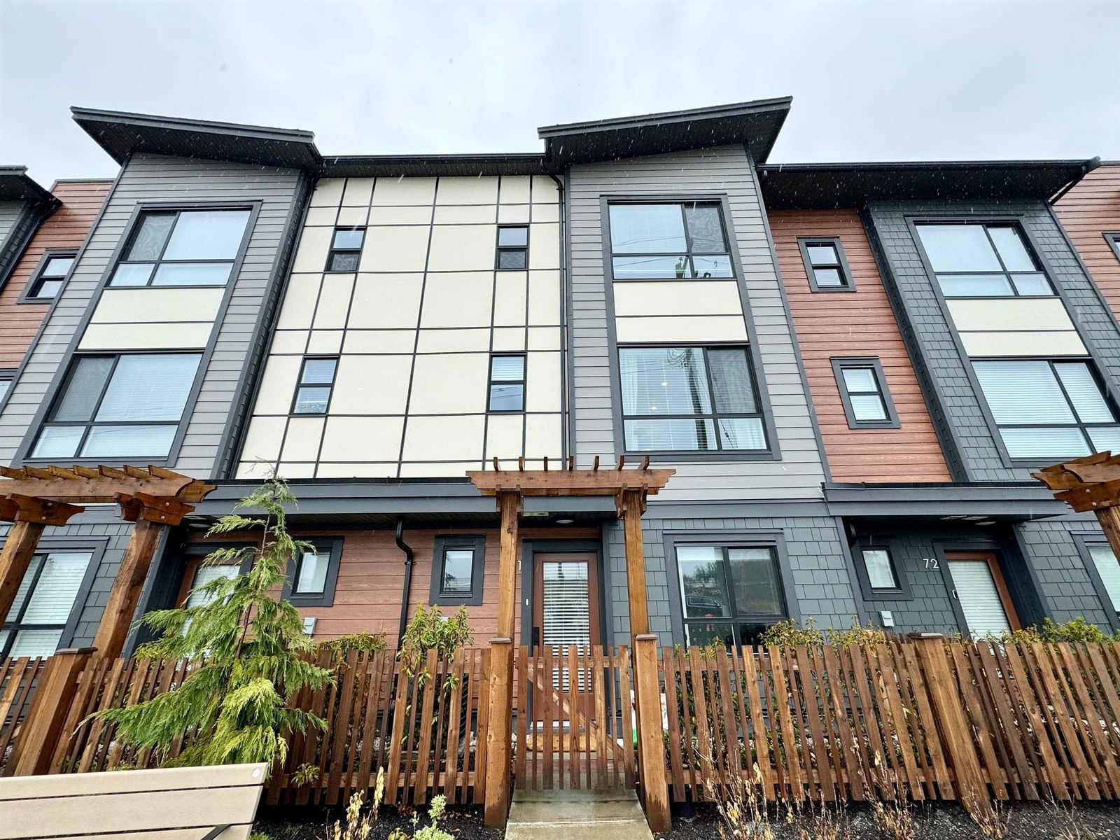
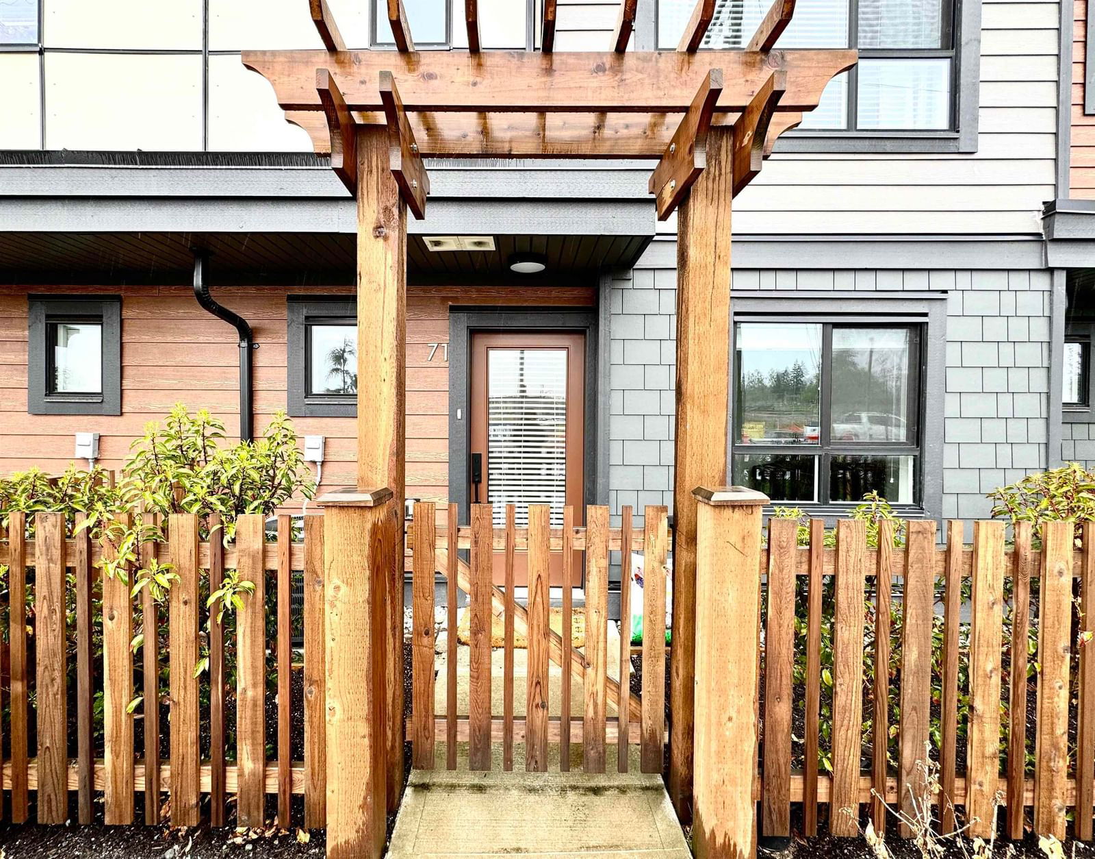
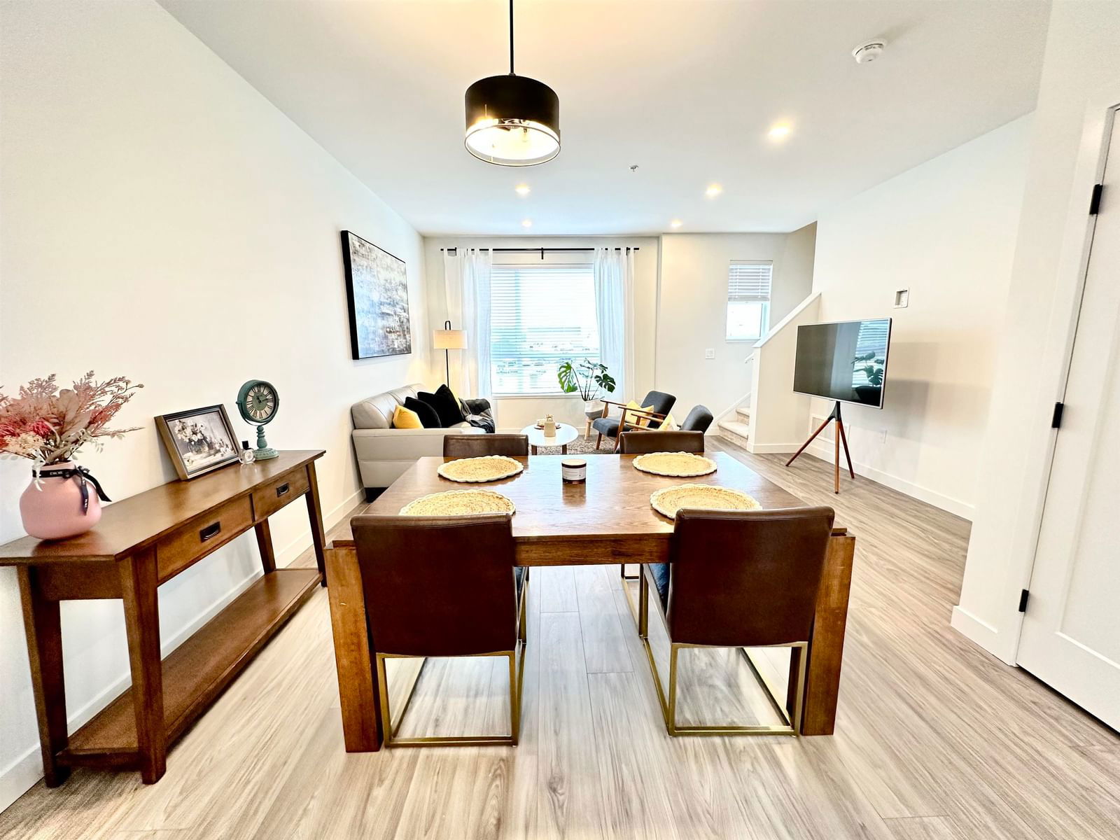
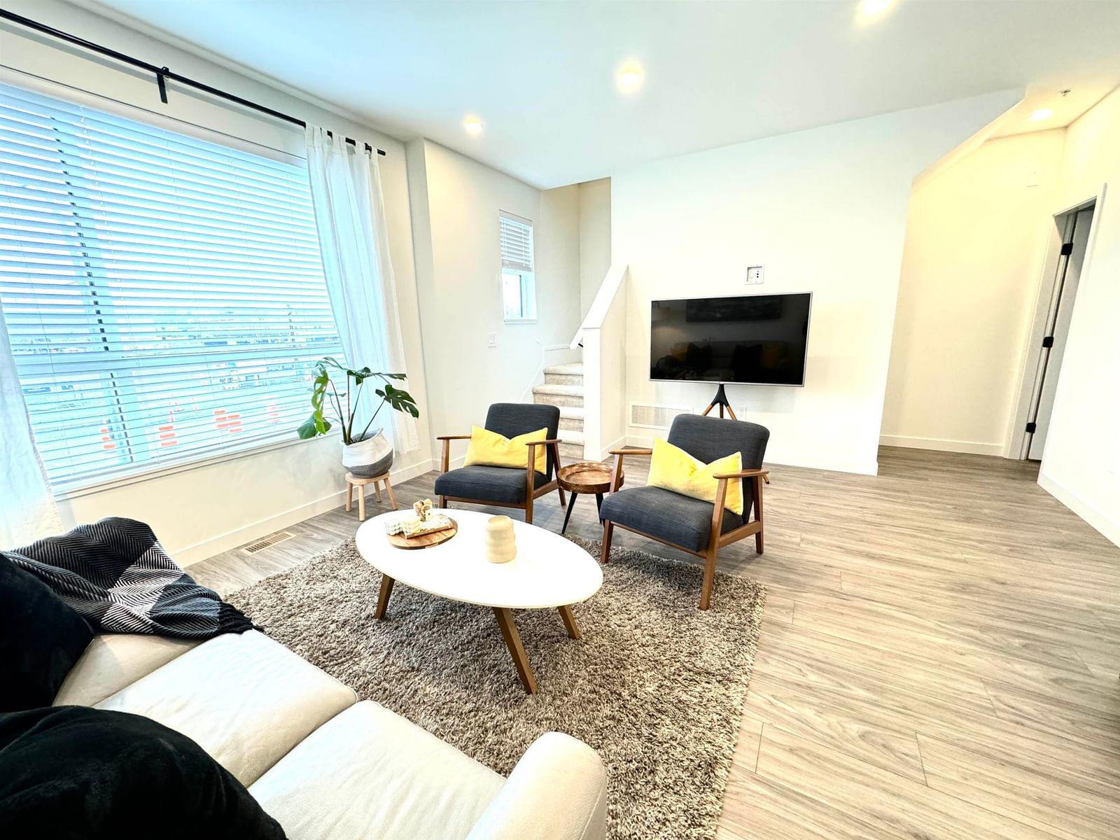
Key Details
Date Listed
April 2024
Date Sold
N/A
Days on Market
82
List Price
$***,***
Sale Price
N/A
Sold / List Ratio
N/A
Property Overview
Home Type
Row / Townhouse
Community
Willoughby Heights
Beds
3
Heating
Data Unavailable
Full Baths
2
Cooling
Data Unavailable
Half Baths
1
Parking Space(s)
2
Year Built
2021
Property Taxes
$3,987
Price / Sqft
$694
Land Use
/
Style
Three Storey
Sold Property Trends in Willoughby Heights
Description
Collapse
Interior Details
Expand
Flooring
Carpet, Laminate Flooring
Heating
See Home Description
Basement details
None
Basement features
None
Appliances included
Microwave
Exterior Details
Expand
Exterior
Hardie Cement Fiber Board, Stone, Wood Siding
Exterior features
Frame - Wood
Construction type
Wood Frame
Roof type
Asphalt Shingles
Foundation type
Concrete
More Information
Expand
Property
Community features
None
Multi-unit property?
Data Unavailable
HOA fee includes
See Home Description
Strata Details
Strata type
Unsure
Strata fee
$288 / month
Strata fee includes
See Home Description
Animal Policy
No pets
Parking
Parking space included
Yes
Total parking
2
Parking features
No Garage
This REALTOR.ca listing content is owned and licensed by REALTOR® members of The Canadian Real Estate Association.
