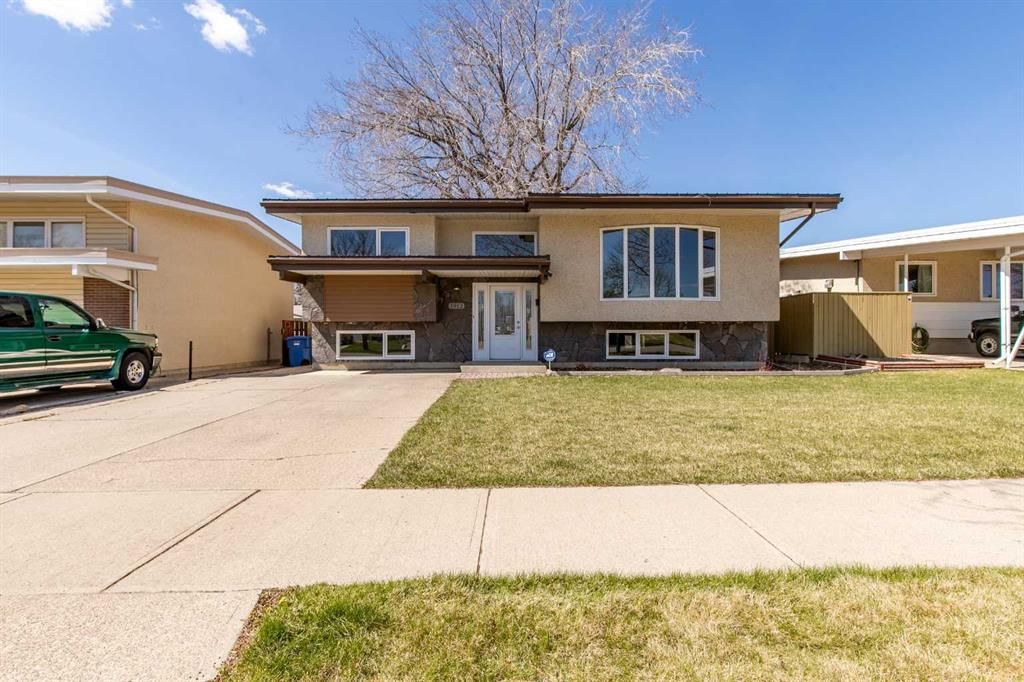1912 18 Street North, Lethbridge, AB T1H4H2
Beds
4
Baths
2
Sqft
1066
Community
Winston Churchill
This home sold for $***,*** in May 2024
Transaction History
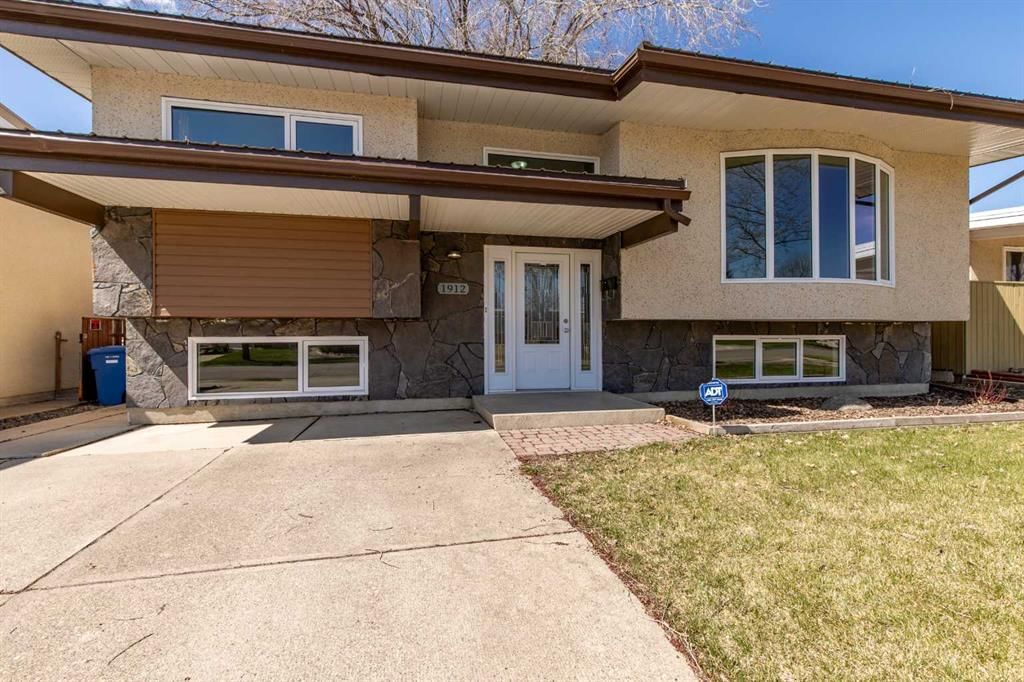
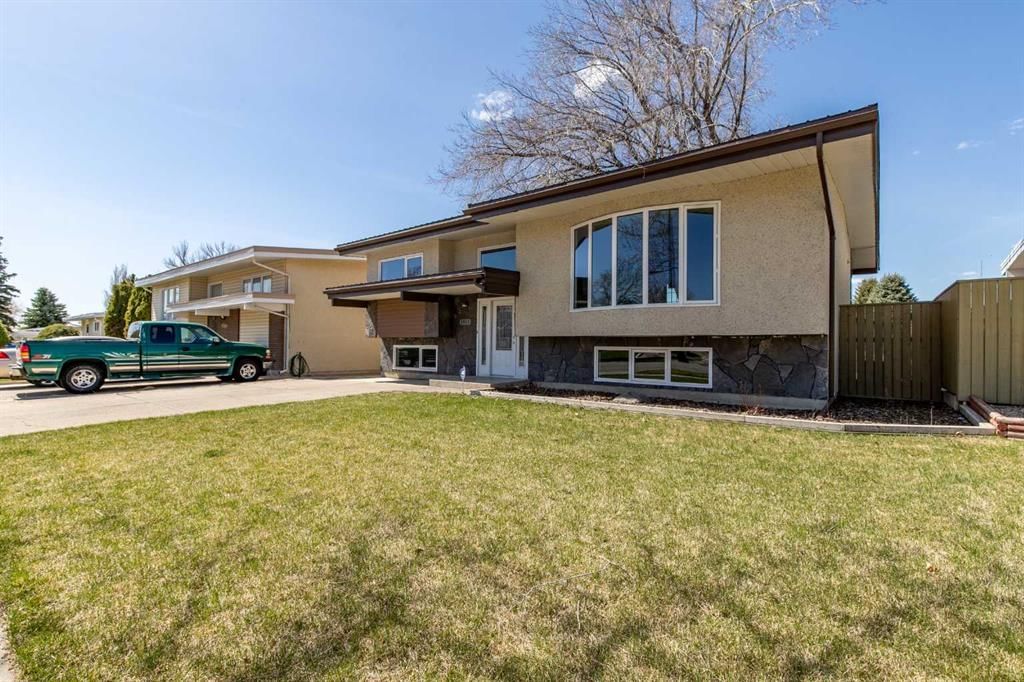
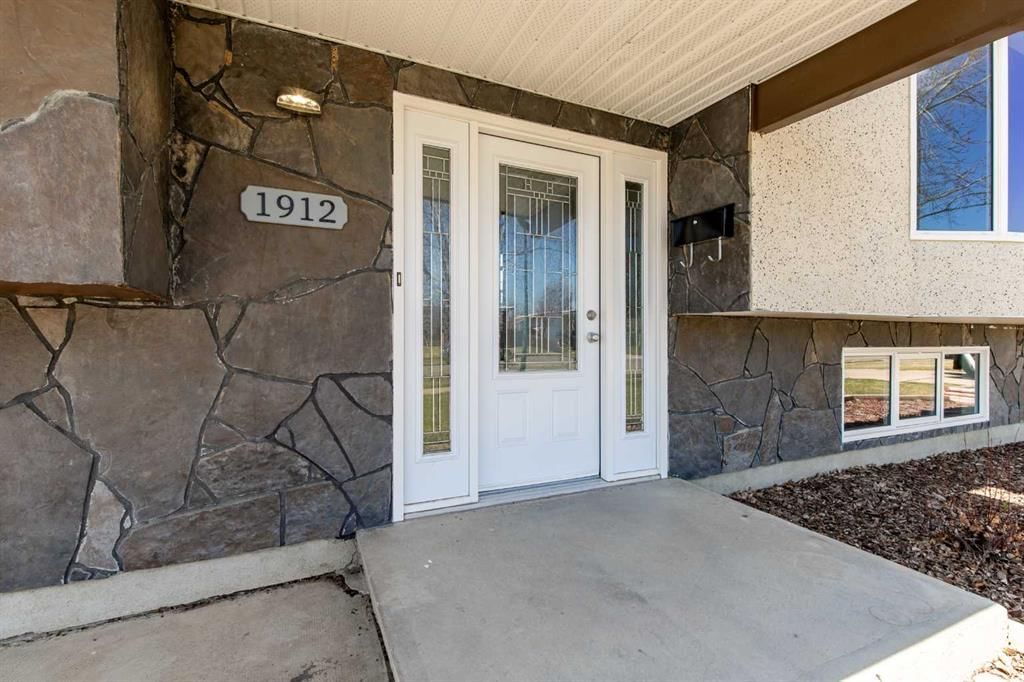
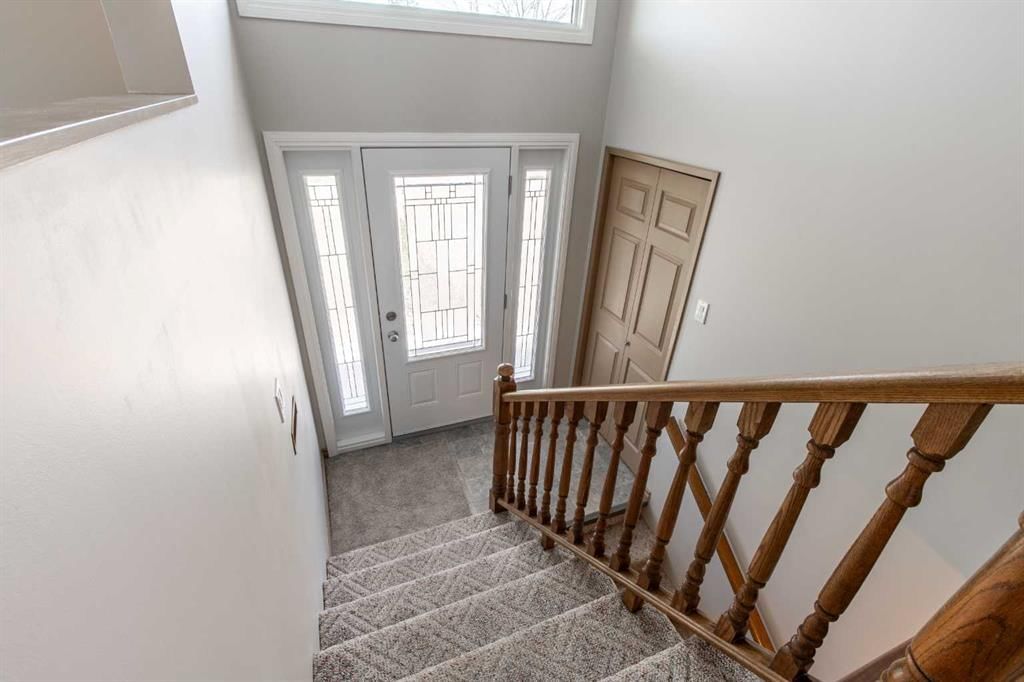
Key Details
Date Listed
April 2024
Date Sold
May 2024
Days on Market
12
List Price
$***,***
Sale Price
$***,***
Sold / List Ratio
**%
Property Overview
Home Type
Detached
Building Type
House
Lot Size
6098 Sqft
Community
Winston Churchill
Beds
4
Heating
Data Unavailable
Full Baths
2
Cooling
Air Conditioning (Central)
Parking Space(s)
4
Year Built
1974
Property Taxes
$3,102
Price / Sqft
$342
Land Use
R-L
Style
Bi Level
Sold Property Trends in Winston Churchill
Description
Collapse
Interior Details
Expand
Flooring
Carpet
Heating
See Home Description
Cooling
Air Conditioning (Central)
Basement details
Finished
Basement features
Full
Appliances included
Bar Fridge, Electric Stove, Dishwasher, Dishwasher, Dryer
Exterior Details
Expand
Exterior
Stone, Stucco
Construction type
See Home Description
Roof type
Metal
Foundation type
Concrete
More Information
Expand
Property
Community features
Park, Playground, Schools Nearby, Shopping Nearby, Sidewalks, Street Lights
Multi-unit property?
Data Unavailable
HOA fee includes
See Home Description
Parking
Parking space included
Yes
Total parking
4
Parking features
Double Garage Detached
This REALTOR.ca listing content is owned and licensed by REALTOR® members of The Canadian Real Estate Association.
