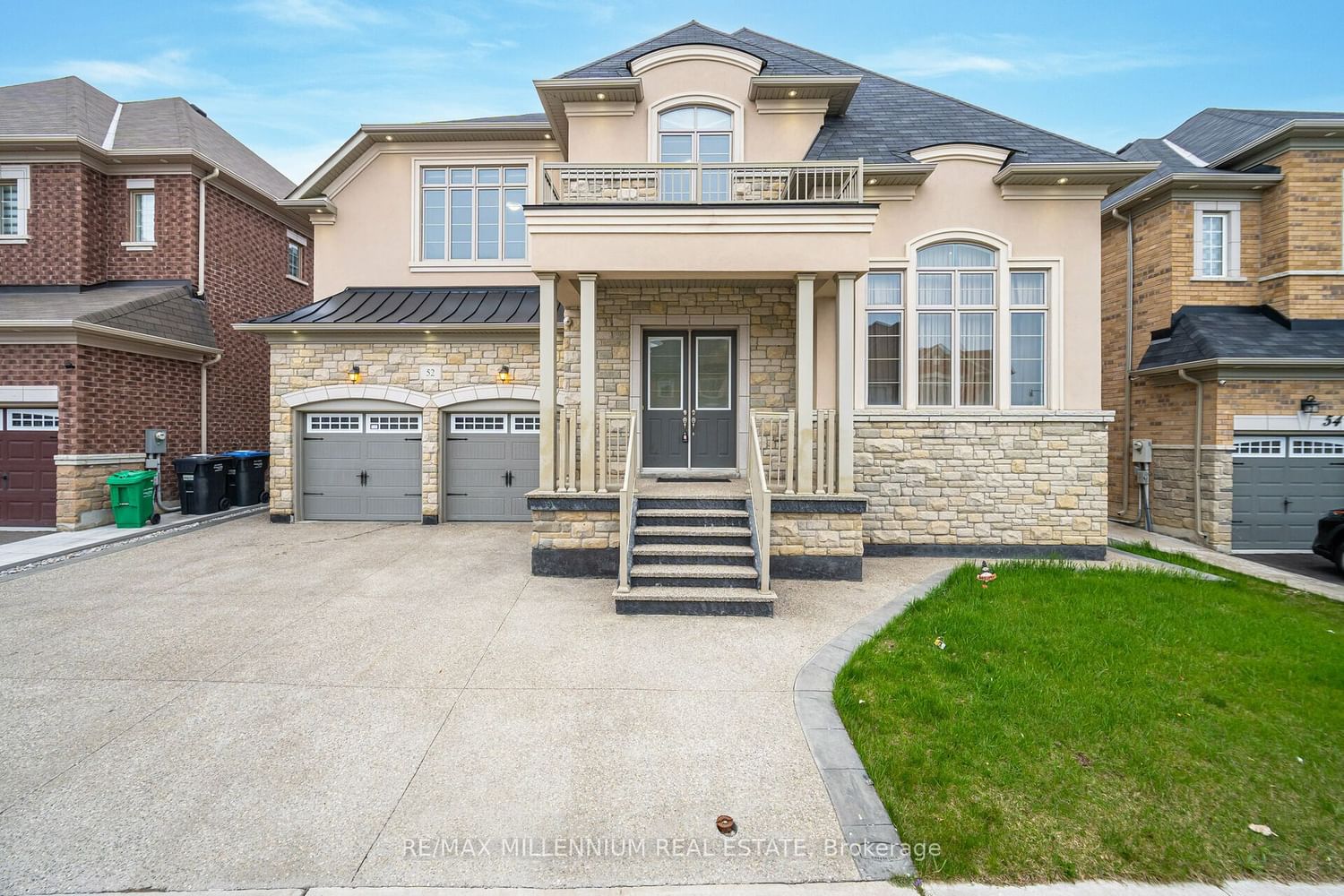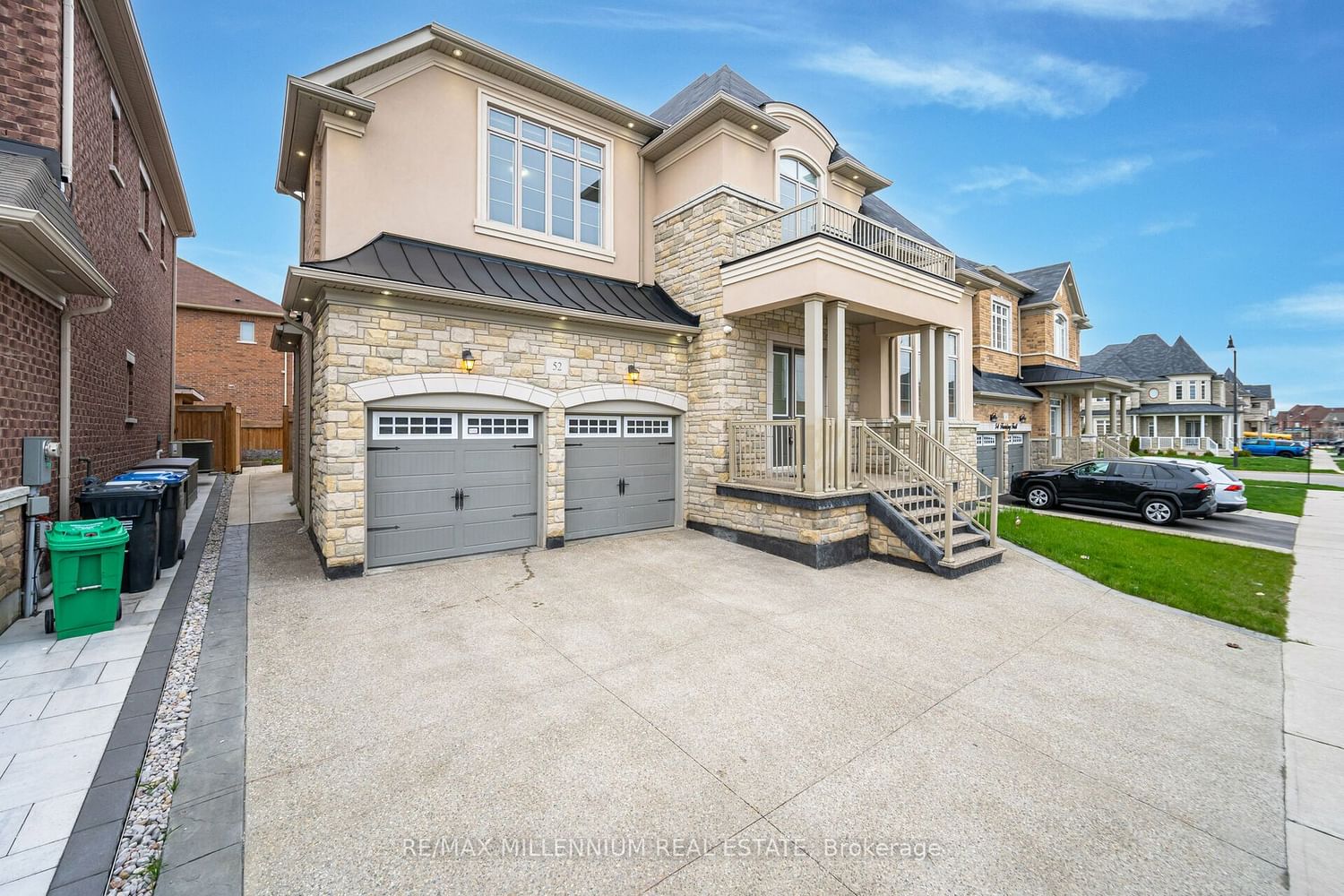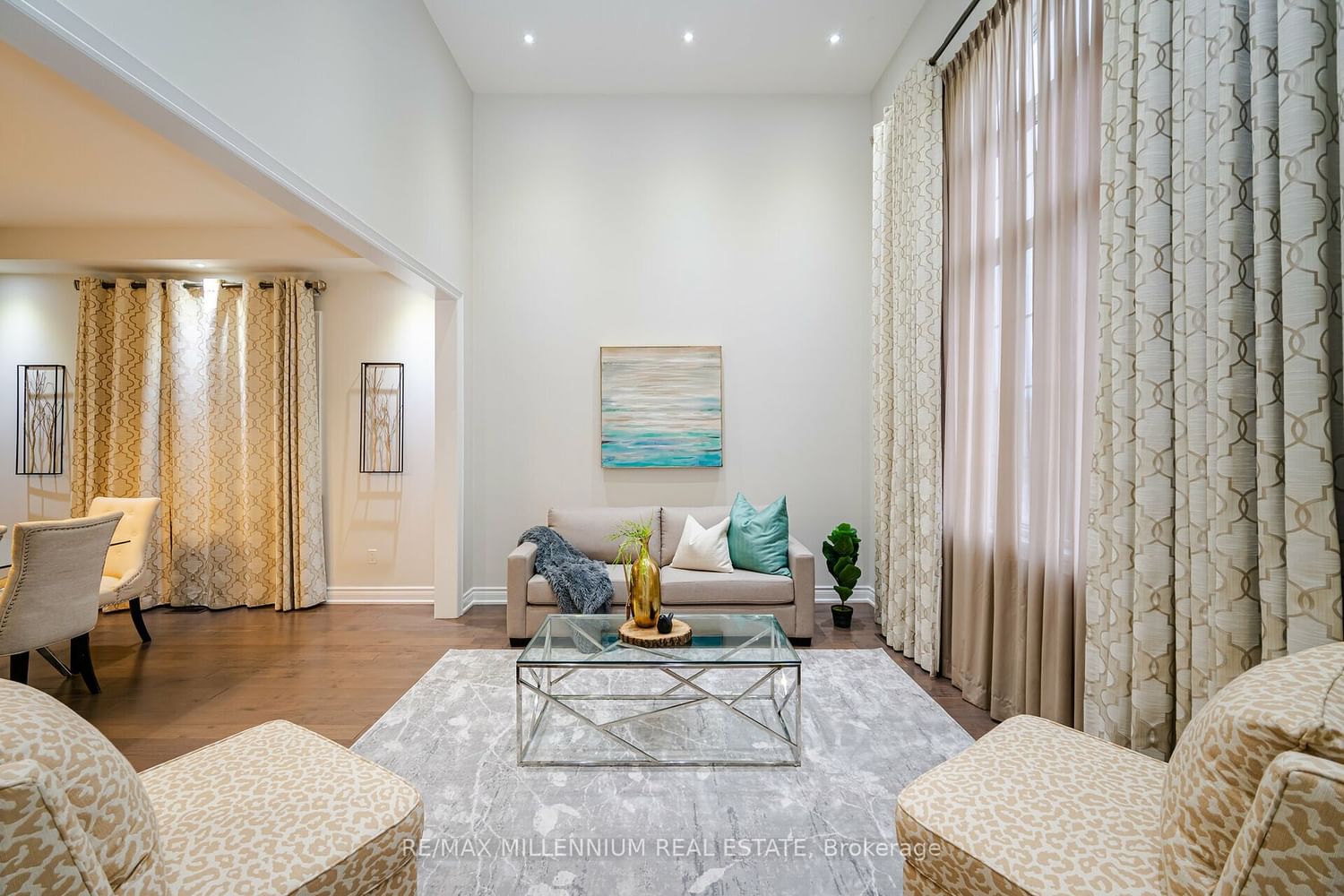52 Fanning Trail, Brampton, ON L6P0H7
Beds
4
Baths
4
Sqft
3000
Community
Toronto Gore Rural Estate
Last sold for $*,***,*** in August 2024
Transaction History




Key Details
Date Listed
May 2024
Date Sold
August 2024
Days on Market
90
List Price
$*,***,***
Sale Price
$*,***,***
Sold / List Ratio
**%
Property Overview
Home Type
Detached
Building Type
House
Lot Size
4950 Sqft
Community
Toronto Gore Rural Estate
Beds
4
Heating
Data Unavailable
Full Baths
4
Cooling
Air Conditioning (Central)
Parking Space(s)
4
Year Built
2018
Property Taxes
$10,383
Price / Sqft
$553
Style
Two Storey
Sold Property Trends in Toronto Gore Rural Estate
Description
Collapse
Interior Details
Expand
Flooring
See Home Description
Heating
See Home Description
Cooling
Air Conditioning (Central)
Basement details
Unfinished
Basement features
None
Exterior Details
Expand
Exterior
Stone
Number of finished levels
2
Exterior features
Stucco/Plaster
Construction type
See Home Description
Roof type
Other
Foundation type
See Home Description
More Information
Expand
Property
Community features
Park
Multi-unit property?
Data Unavailable
HOA fee includes
See Home Description
Parking
Parking space included
Yes
Total parking
4
Parking features
No Garage
This REALTOR.ca listing content is owned and licensed by REALTOR® members of The Canadian Real Estate Association.



