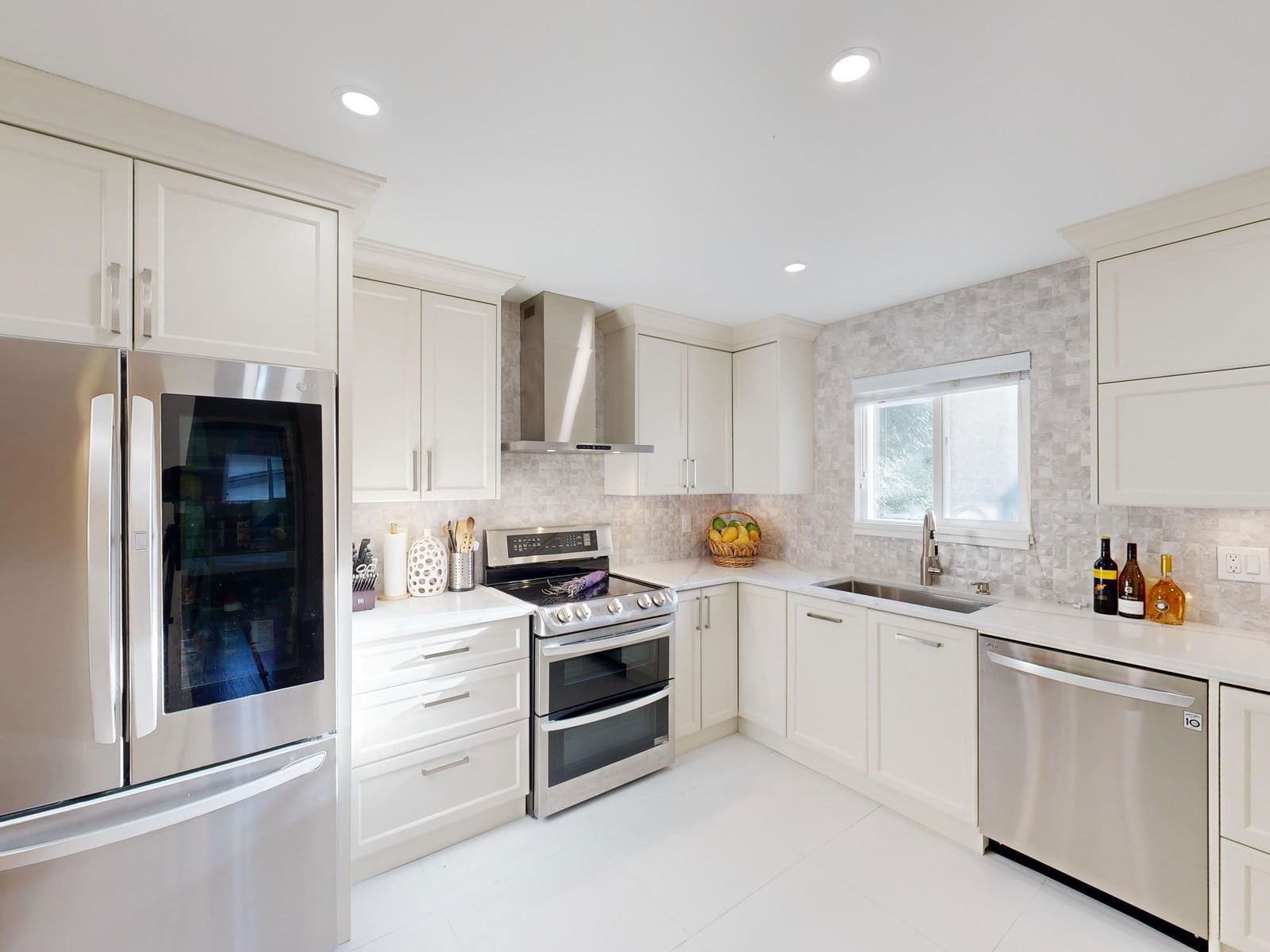1247 Bluff Drive, Coquitlam, BC V3E1L6
Beds
3
Baths
2
Sqft
2267
Community
River Springs
This home sold for $*,***,*** in April 2024
Transaction History
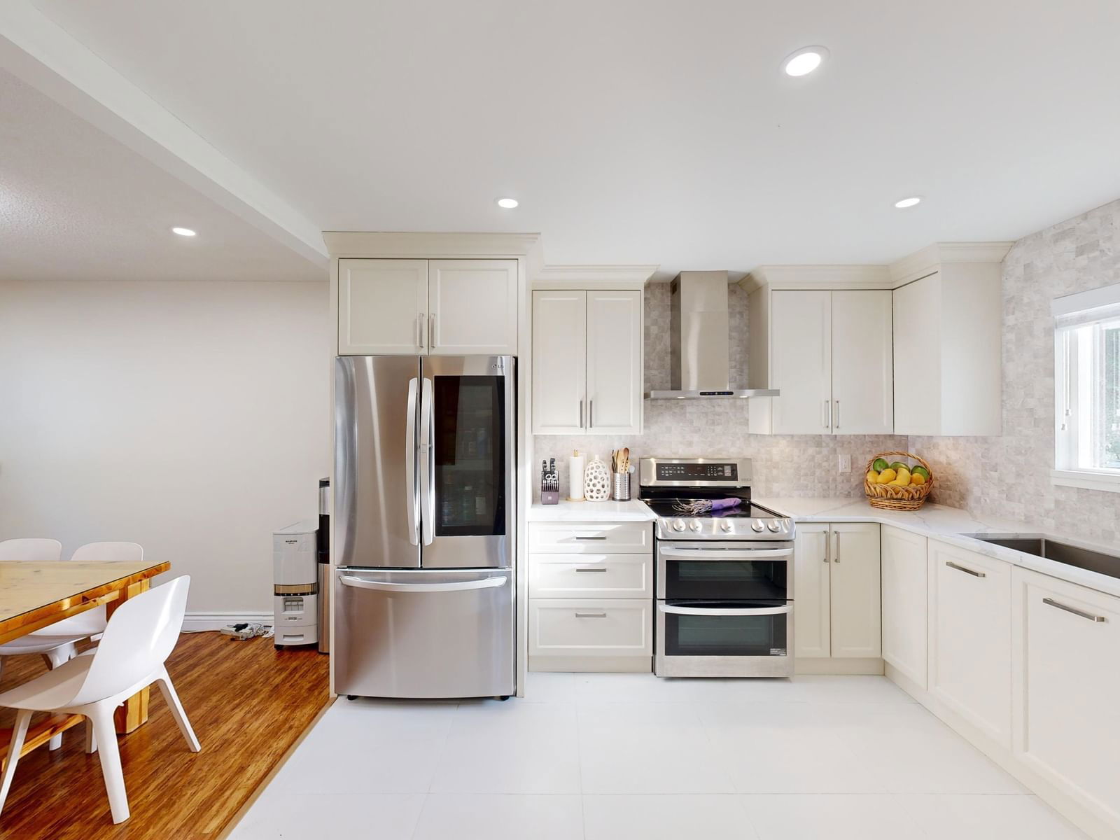
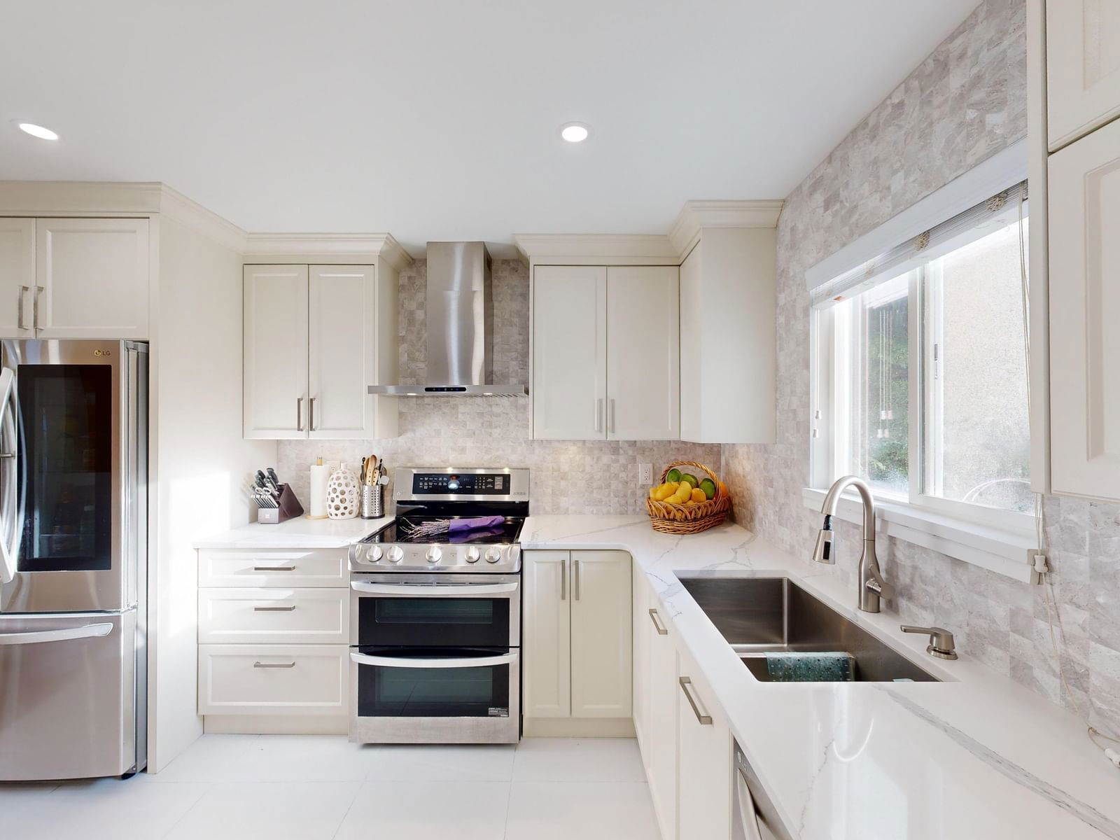
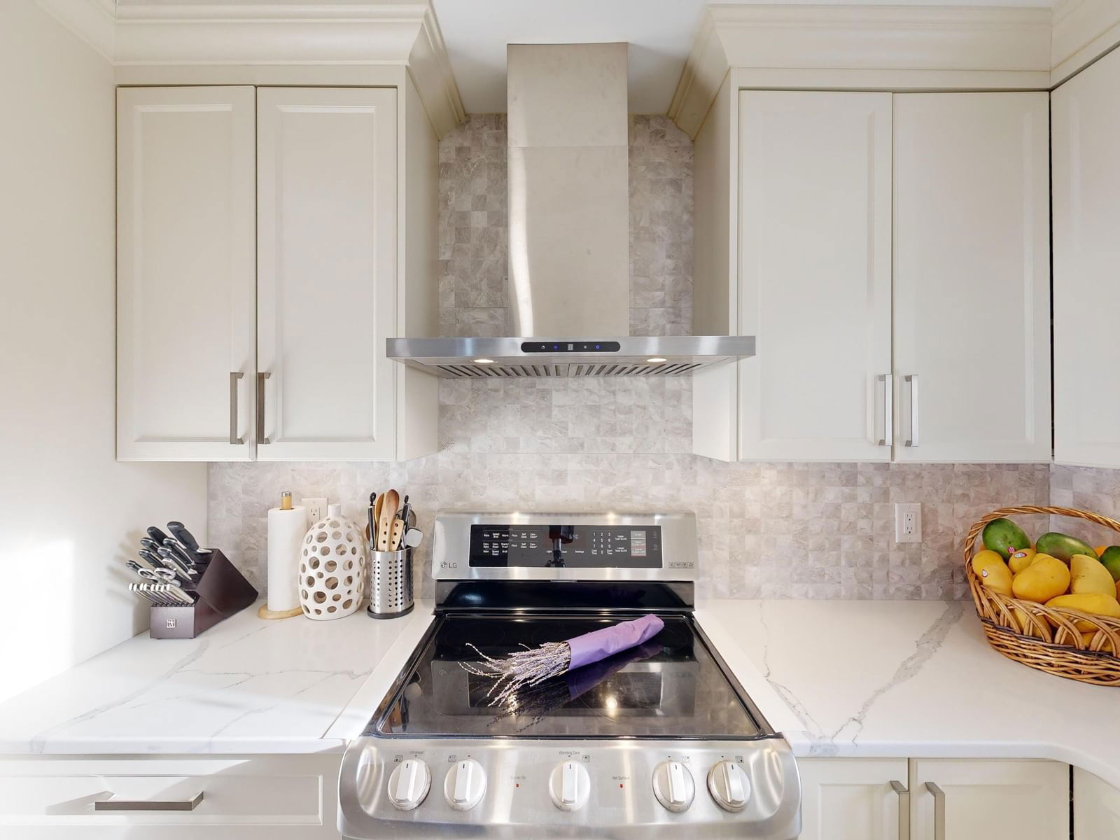
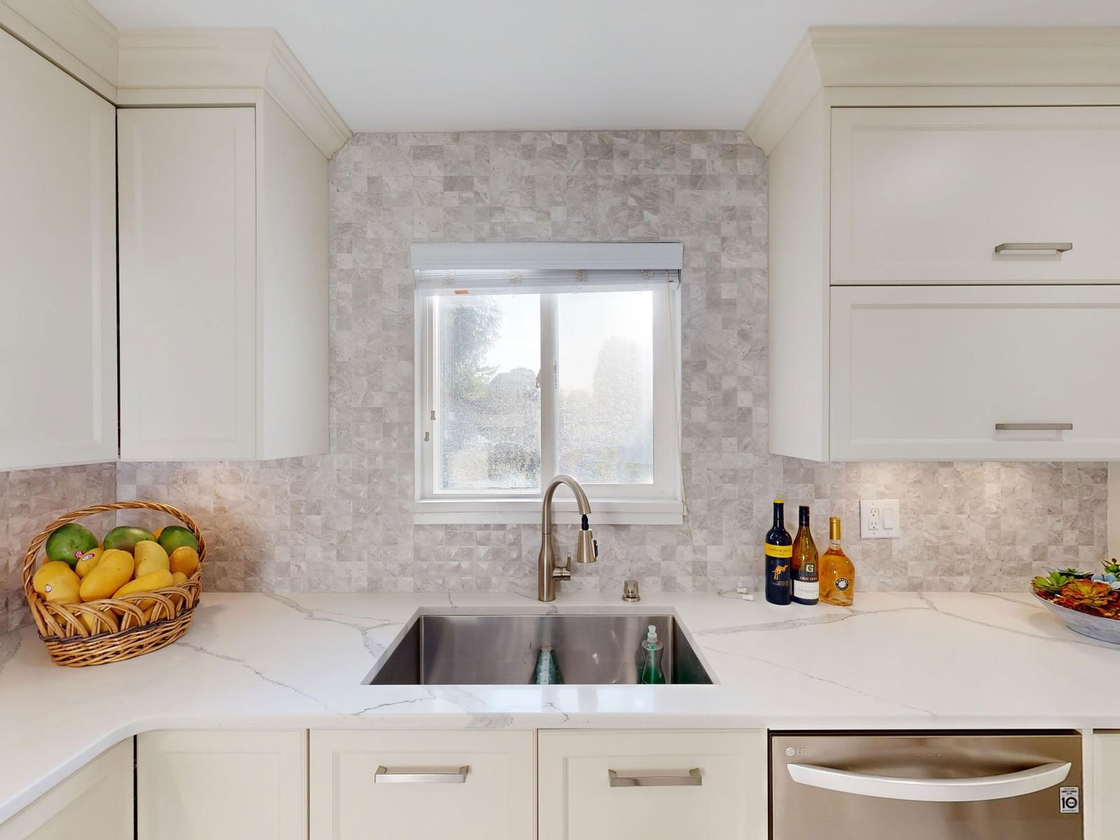
Key Details
Date Listed
April 2024
Date Sold
April 2024
Days on Market
6
List Price
$*,***,***
Sale Price
$*,***,***
Sold / List Ratio
***%
Property Overview
Home Type
Detached
Building Type
House
Lot Size
4356 Sqft
Community
River Springs
Beds
3
Heating
Natural Gas
Full Baths
2
Cooling
Data Unavailable
Parking Space(s)
5
Year Built
1979
Property Taxes
$3,372
Price / Sqft
$540
Land Use
RS5
Style
Two Storey
Sold Property Trends in River Springs
Description
Collapse
Interior Details
Expand
Flooring
Laminate Flooring
Heating
See Home Description
Number of fireplaces
2
Basement details
Finished
Basement features
Full
Appliances included
Humidifier, Microwave
Exterior Details
Expand
Exterior
Stone, Stucco, Wood Siding
Number of finished levels
2
Exterior features
Frame - Wood
Construction type
Wood Frame
Roof type
Asphalt Shingles
Foundation type
Concrete
More Information
Expand
Property
Community features
Shopping Nearby
Multi-unit property?
Data Unavailable
HOA fee includes
See Home Description
Strata Details
Strata type
Unsure
Strata fee
$137 / month
Strata fee includes
See Home Description
Animal Policy
No pets
Parking
Parking space included
Yes
Total parking
5
Parking features
No Garage
This REALTOR.ca listing content is owned and licensed by REALTOR® members of The Canadian Real Estate Association.
