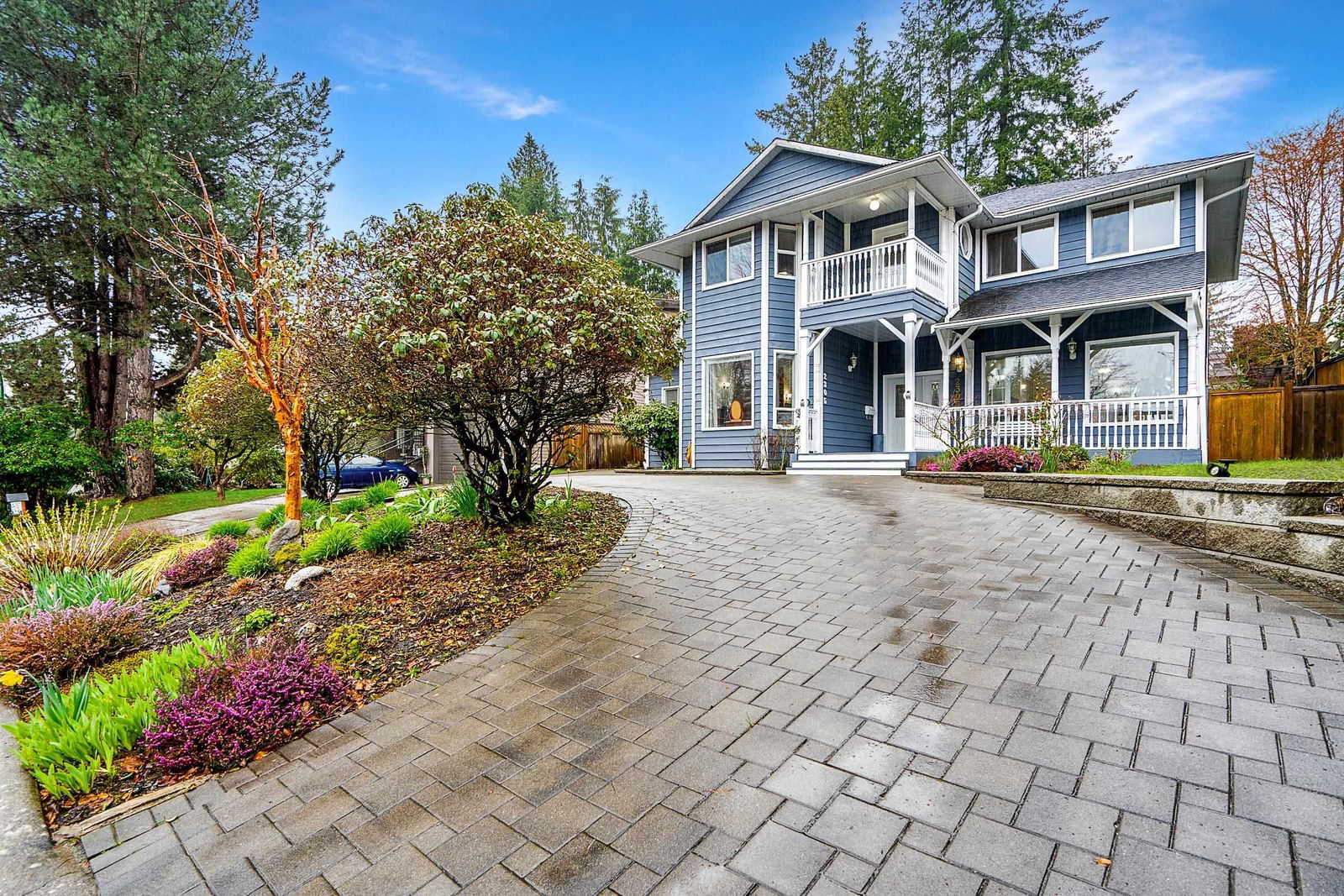2305 Ennerdale Road, North Vancouver, BC V7J3N5
Beds
5
Baths
3.5
Sqft
2830
Community
Westlynn
This home sold for $*,***,*** in April 2024
Transaction History
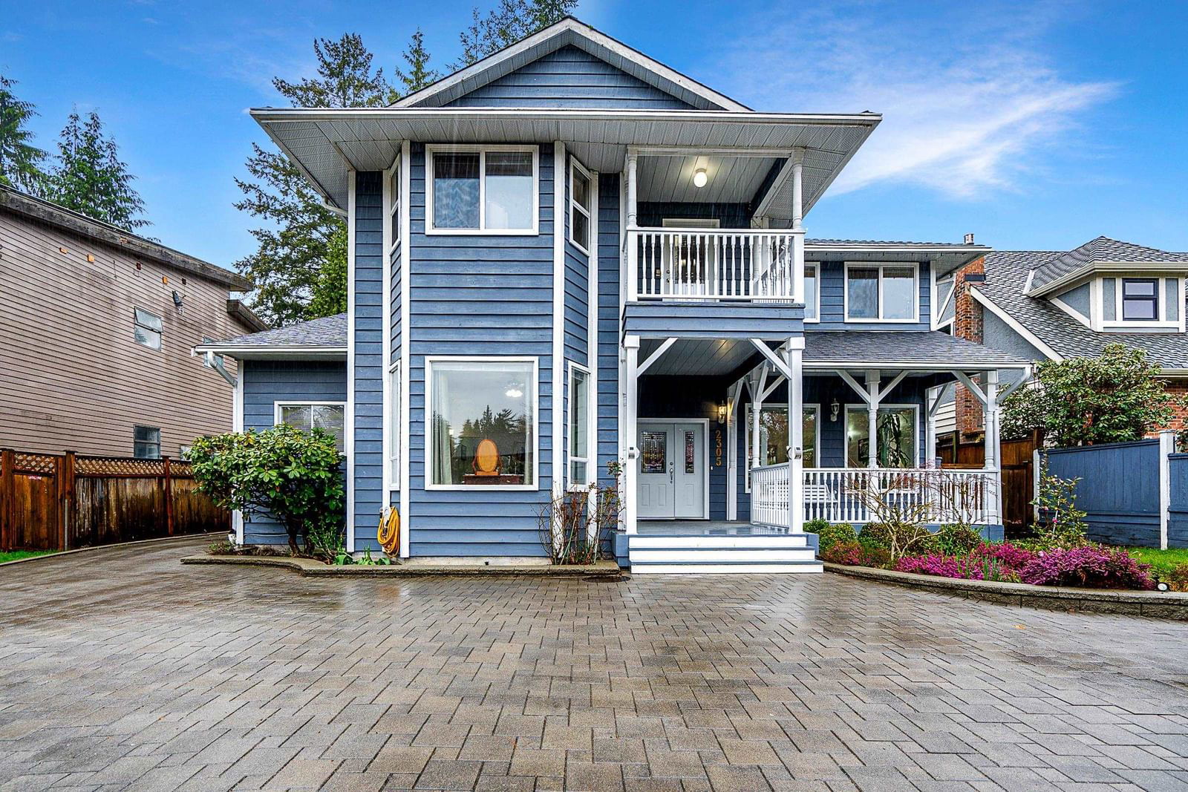
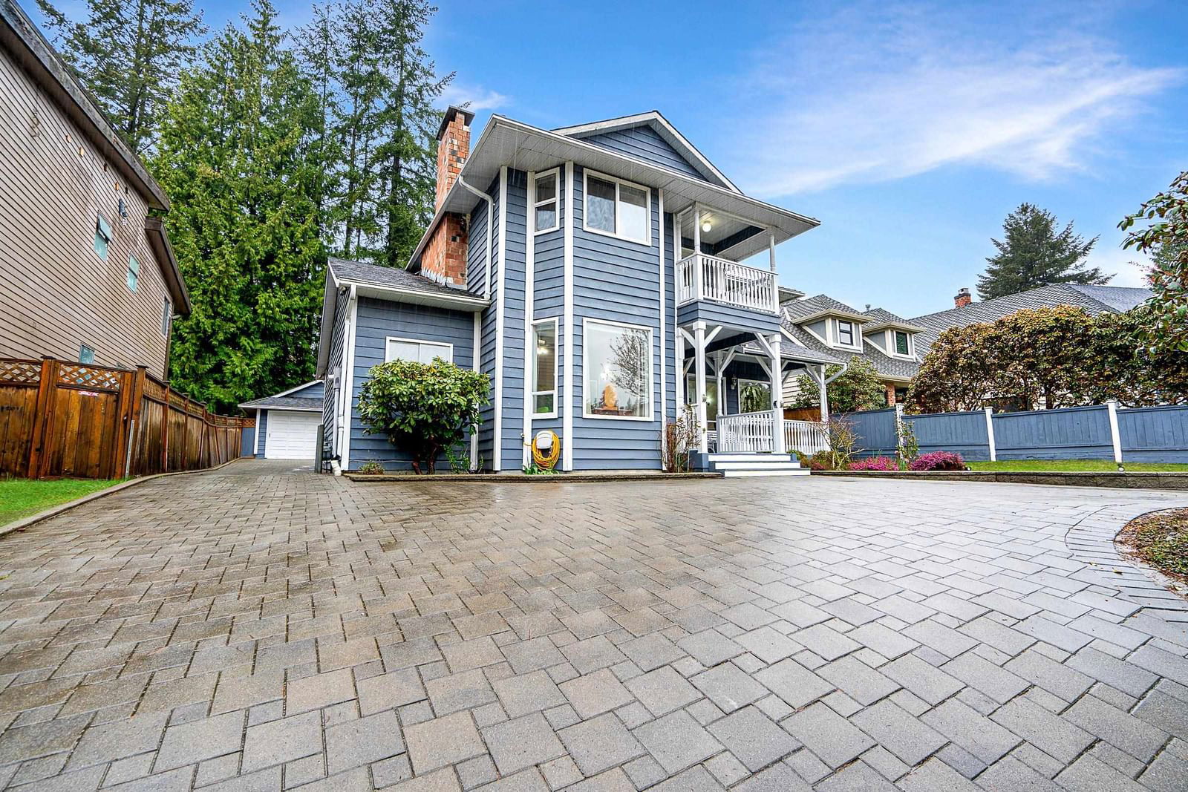
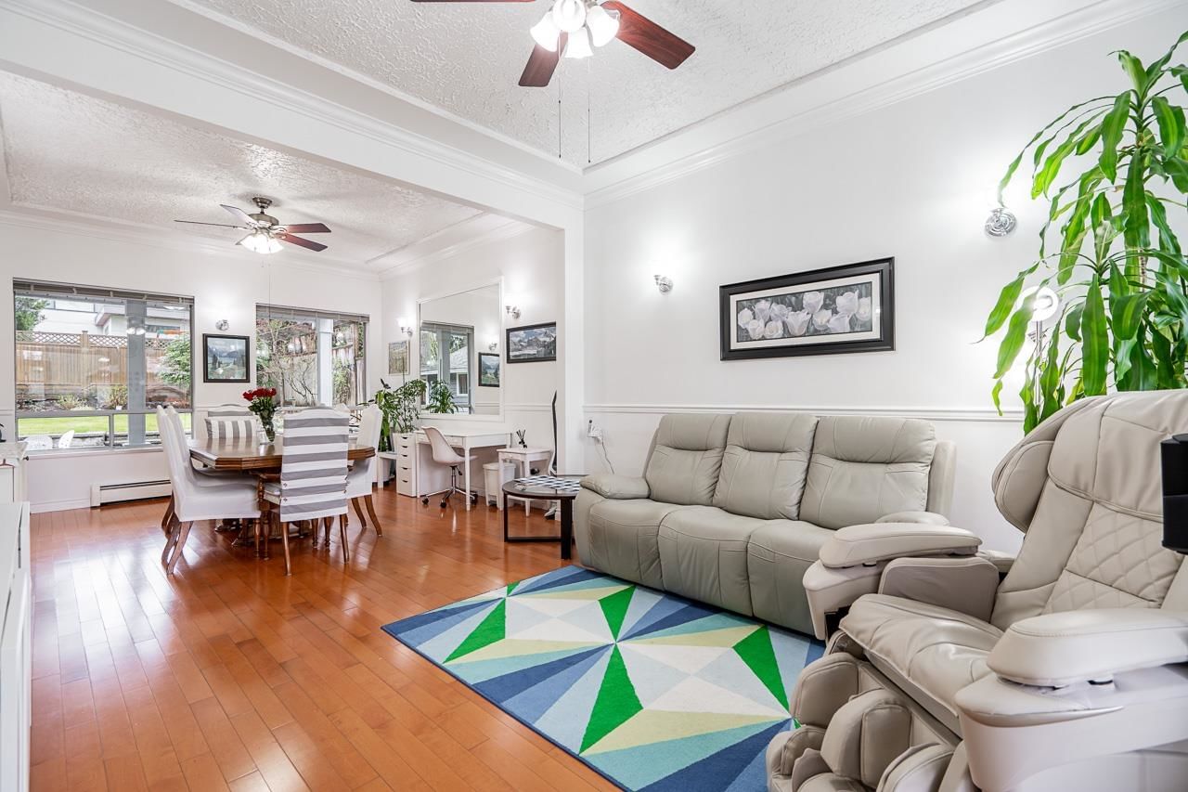
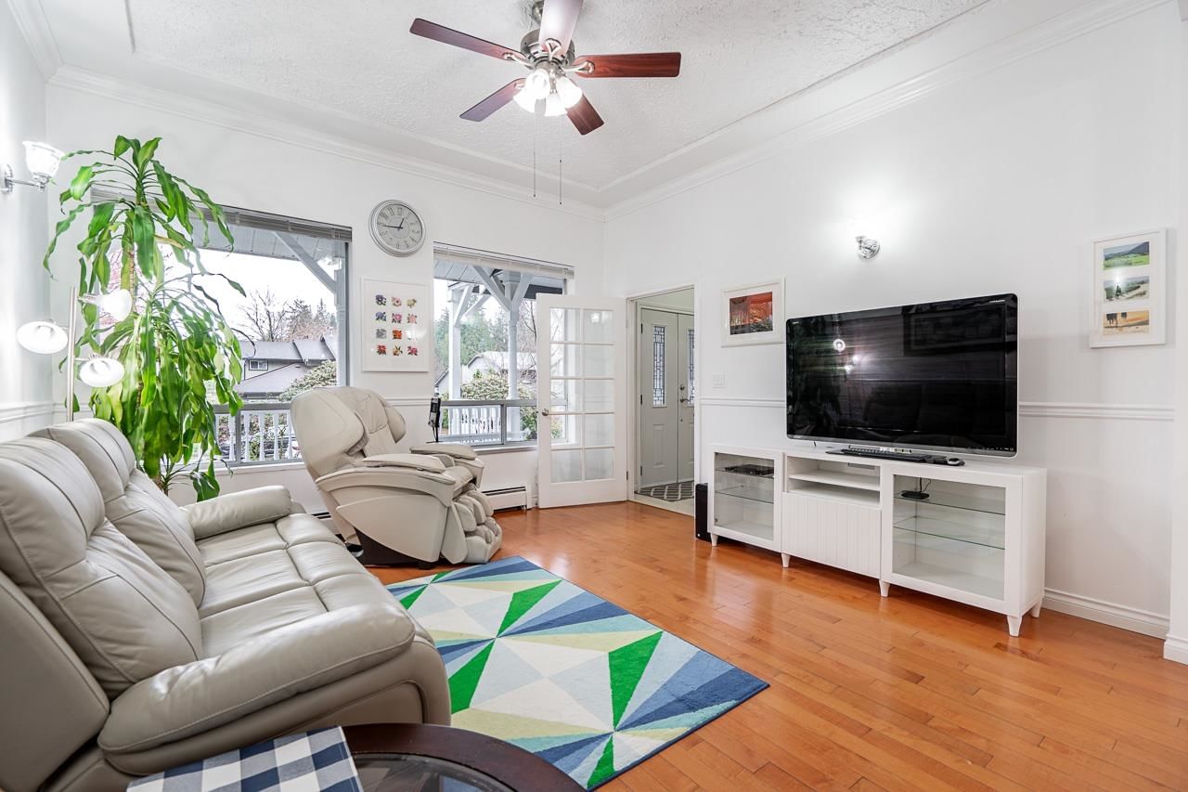
Key Details
Date Listed
April 2024
Date Sold
April 2024
Days on Market
6
List Price
$*,***,***
Sale Price
$*,***,***
Sold / List Ratio
***%
Property Overview
Home Type
Detached
Building Type
House
Lot Size
7405 Sqft
Community
Westlynn
Beds
5
Heating
Data Unavailable
Full Baths
3
Cooling
Data Unavailable
Half Baths
1
Parking Space(s)
6
Year Built
1980
Property Taxes
$8,145
Price / Sqft
$766
Land Use
RS3
Style
Two Storey
Sold Property Trends in Westlynn
Description
Collapse
Interior Details
Expand
Flooring
See Home Description
Heating
Baseboard, Hot Water
Number of fireplaces
2
Basement details
None
Basement features
None
Exterior Details
Expand
Exterior
See Home Description
Number of finished levels
2
Exterior features
Frame - Wood
Construction type
See Home Description
Roof type
Asphalt Shingles
Foundation type
Concrete
More Information
Expand
Property
Community features
Shopping Nearby
Multi-unit property?
Data Unavailable
HOA fee includes
See Home Description
Parking
Parking space included
Yes
Total parking
6
Parking features
No Garage
This REALTOR.ca listing content is owned and licensed by REALTOR® members of The Canadian Real Estate Association.
