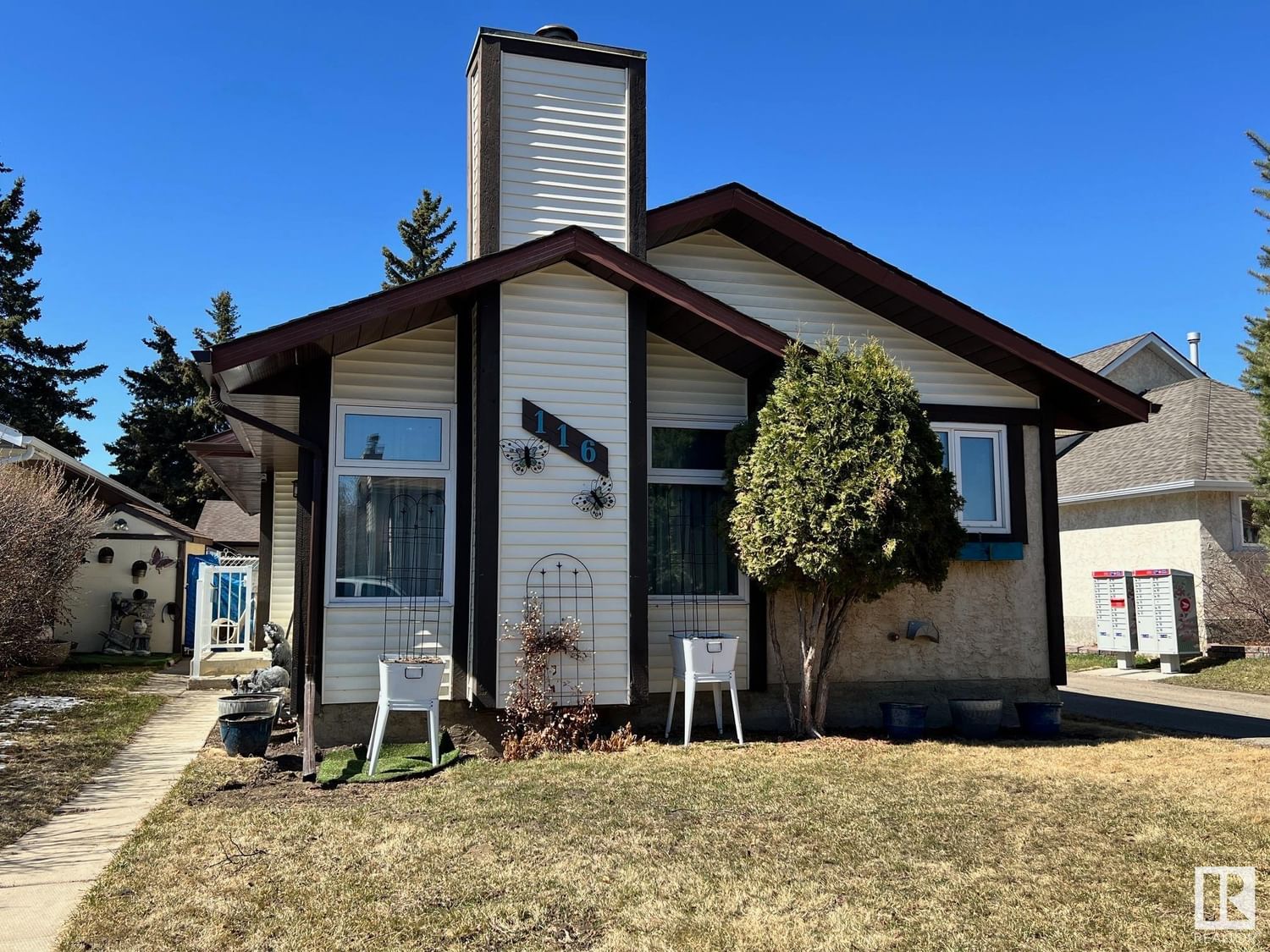116 Westglen Crescent, Spruce Grove, AB T7X1V7
Beds
4
Baths
2
Sqft
1135
Community
West Grove
This home sold for $***,*** in May 2024
Transaction History
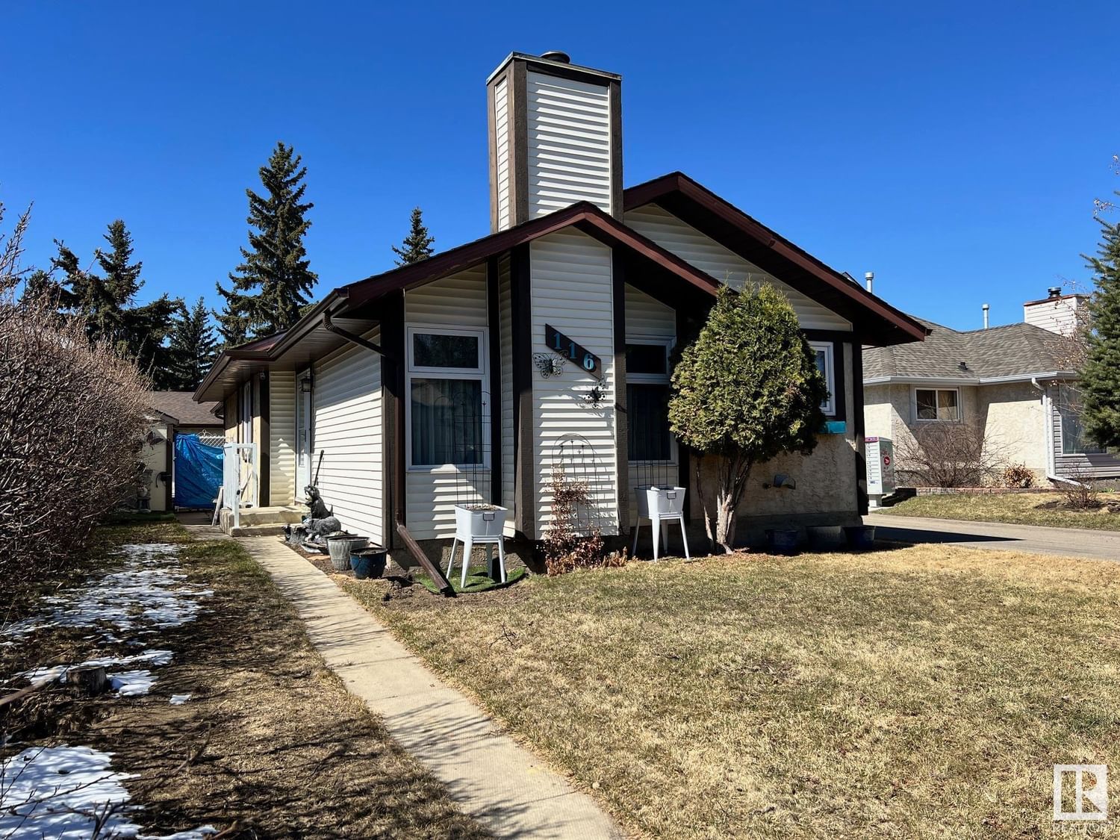
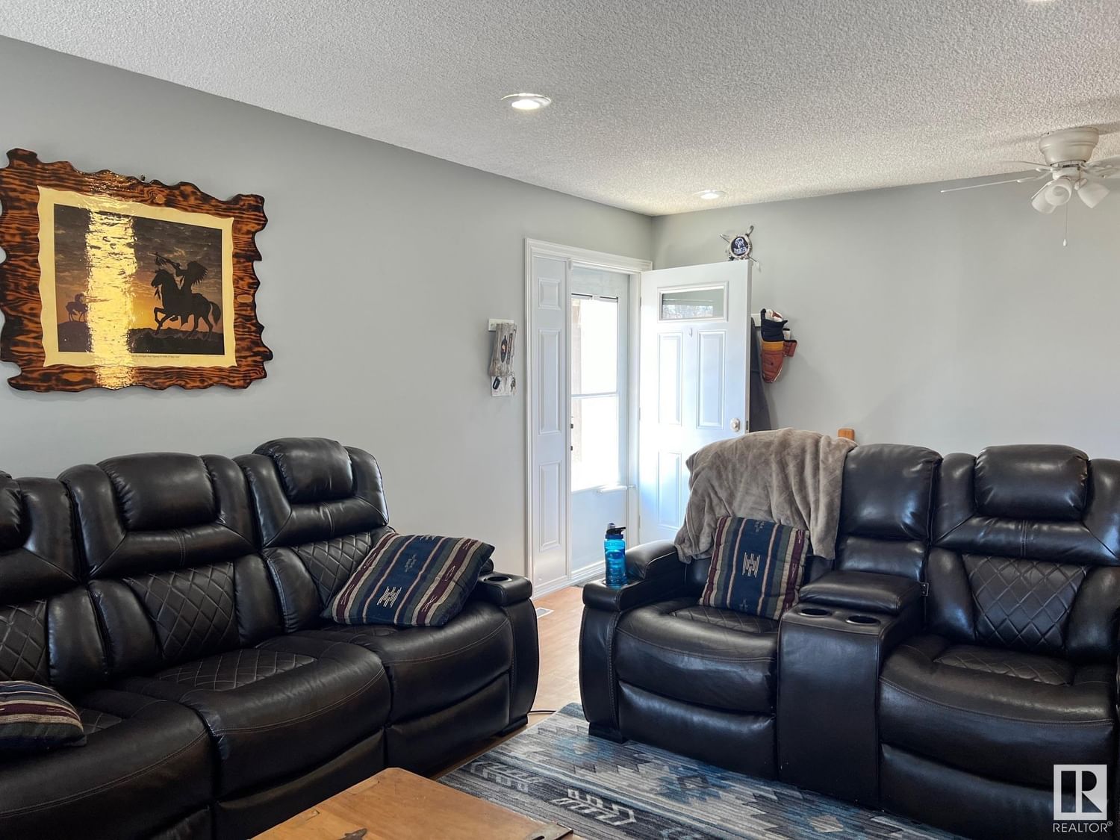
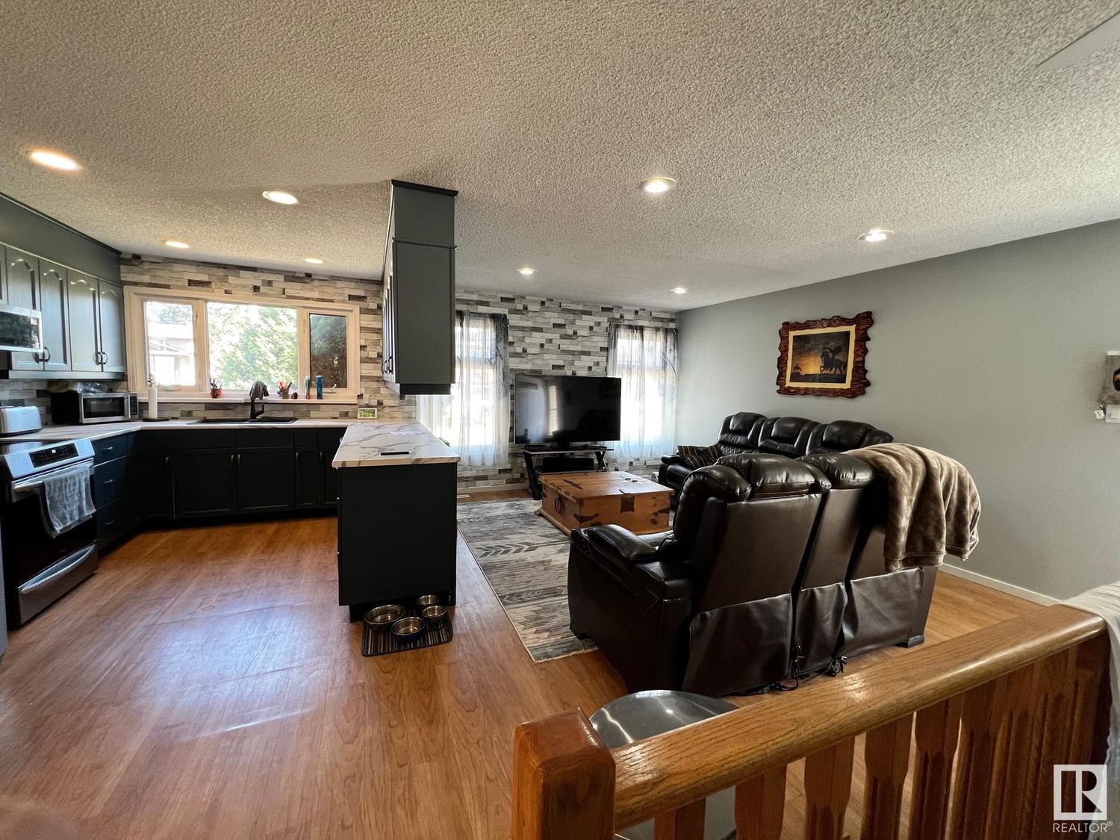
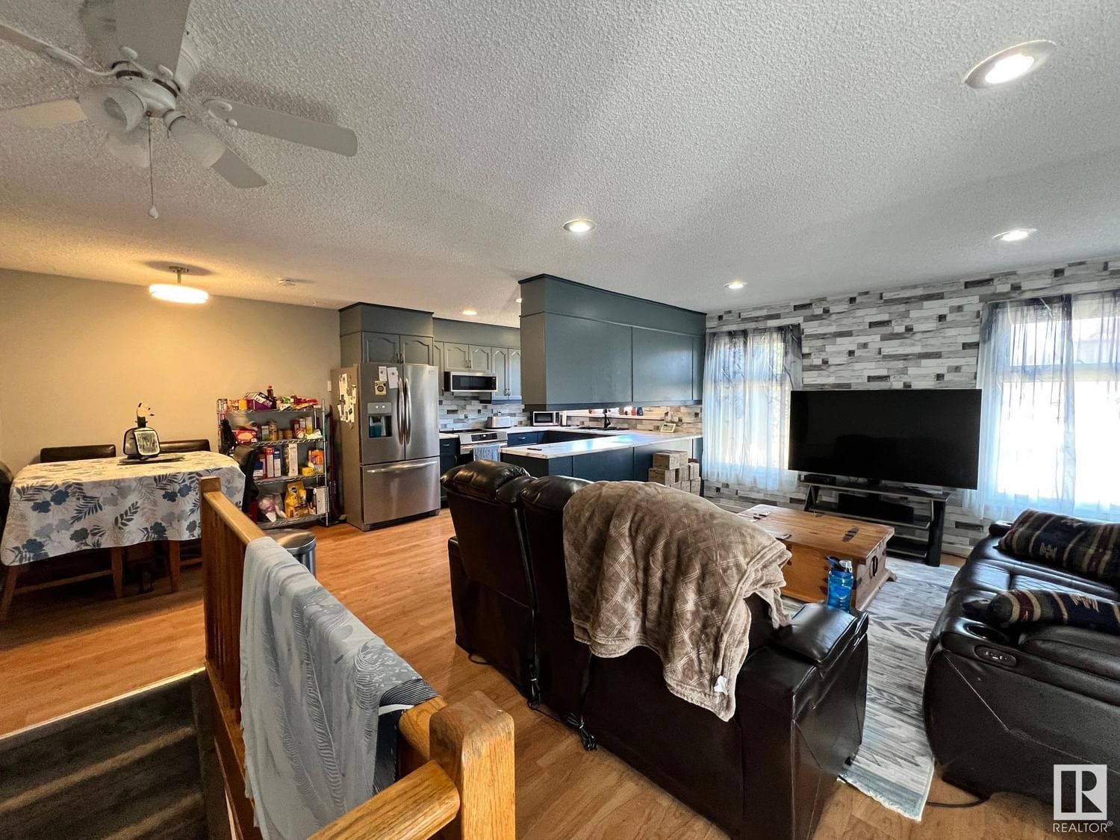
Key Details
Date Listed
April 2024
Date Sold
May 2024
Days on Market
35
List Price
$***,***
Sale Price
$***,***
Sold / List Ratio
**%
Property Overview
Home Type
Detached
Building Type
House
Community
West Grove
Beds
4
Heating
Data Unavailable
Full Baths
2
Cooling
Data Unavailable
Year Built
1980
Property Taxes
$2,741
Price / Sqft
$348
Style
Bungalow
Sold Property Trends in West Grove
Description
Collapse
Interior Details
Expand
Heating
See Home Description
Basement features
See Home Description
Appliances included
Dryer, Garage Control(s), Microwave Hood Fan, Dishwasher, Window Coverings
Exterior Details
Expand
Number of finished levels
1
Construction type
Wood Frame
Roof type
See Home Description
More Information
Expand
Property
Community features
None
Multi-unit property?
Data Unavailable
HOA fee includes
See Home Description
Parking
Parking space included
Yes
Parking features
Double Garage Detached
Utilities
Water supply
See Home Description
This REALTOR.ca listing content is owned and licensed by REALTOR® members of The Canadian Real Estate Association.
