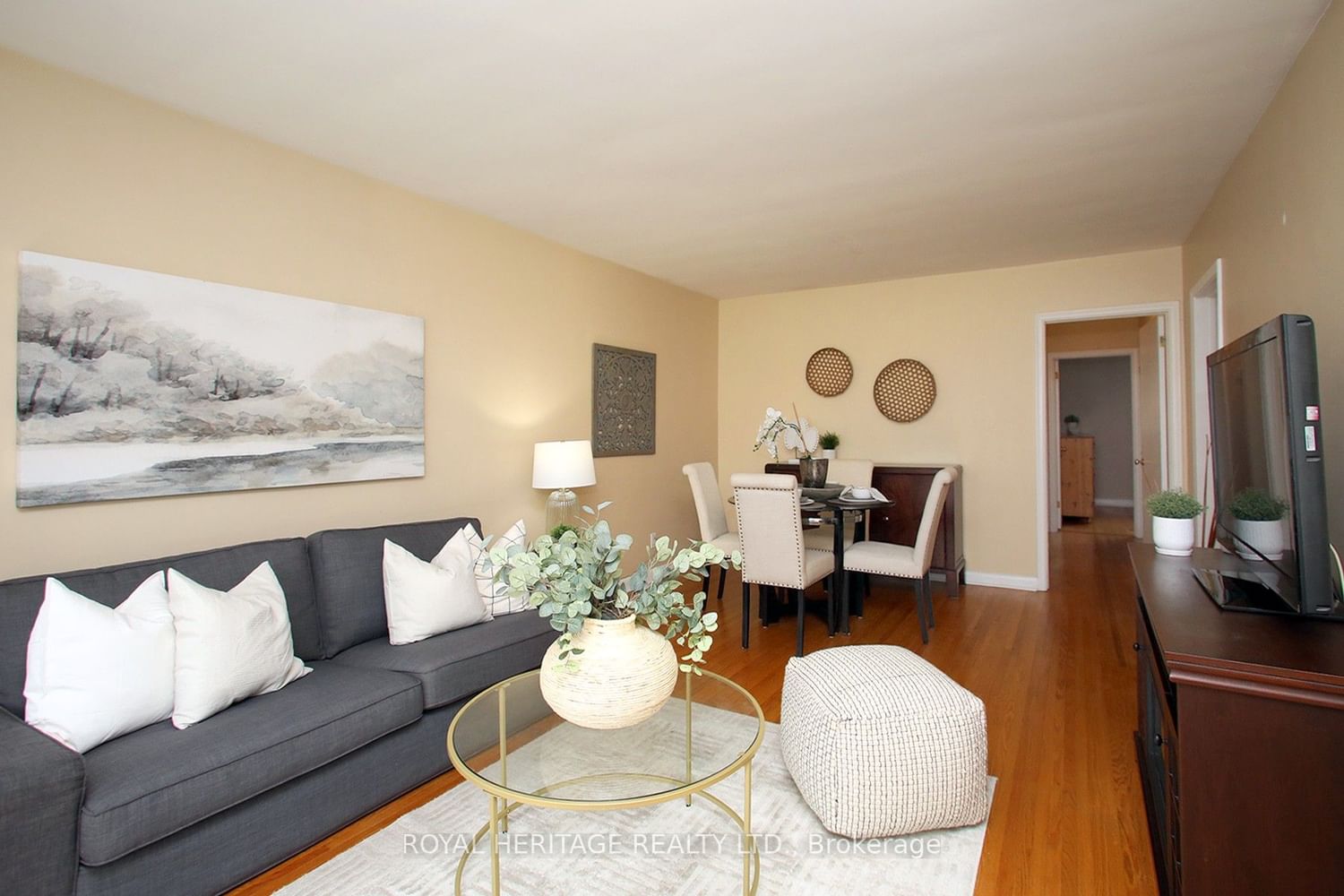619 Perry Crescent, Oshawa, ON L1J2E4
Beds
3
Baths
2
Sqft
700
Community
Vanier
This home sold for $***,*** in July 2024
Transaction History




Key Details
Date Listed
April 2024
Date Sold
July 2024
Days on Market
88
List Price
$***,***
Sale Price
$***,***
Sold / List Ratio
***%
Property Overview
Home Type
Semi-Detached
Building Type
Duplex
Lot Size
3846 Sqft
Community
Vanier
Beds
3
Heating
Data Unavailable
Full Baths
2
Cooling
Air Conditioning (Central)
Parking Space(s)
4
Year Built
1973
Property Taxes
$3,660
Price / Sqft
$1,086
Style
Bungalow
Sold Property Trends in Vanier
Description
Collapse
Interior Details
Expand
Flooring
See Home Description
Heating
See Home Description
Cooling
Air Conditioning (Central)
Basement details
None
Basement features
Part
Exterior Details
Expand
Exterior
Brick
Number of finished levels
1
Construction type
See Home Description
Roof type
Other
Foundation type
See Home Description
More Information
Expand
Property
Community features
Park, Schools Nearby
Multi-unit property?
Data Unavailable
HOA fee includes
See Home Description
Parking
Parking space included
Yes
Total parking
4
Parking features
No Garage
This REALTOR.ca listing content is owned and licensed by REALTOR® members of The Canadian Real Estate Association.



