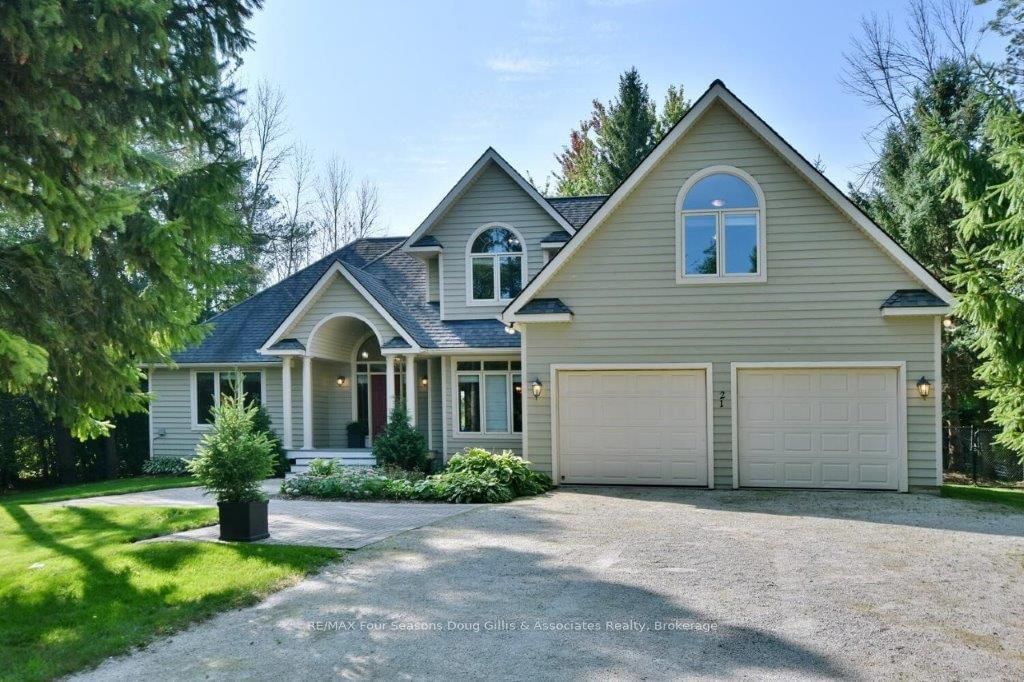21 Forest Drive, Collingwood, ON N0H2P0
Beds
4
Baths
3
Sqft
2500
Community
Collingwood
Last sold for $*,***,*** in November 2024
Transaction History
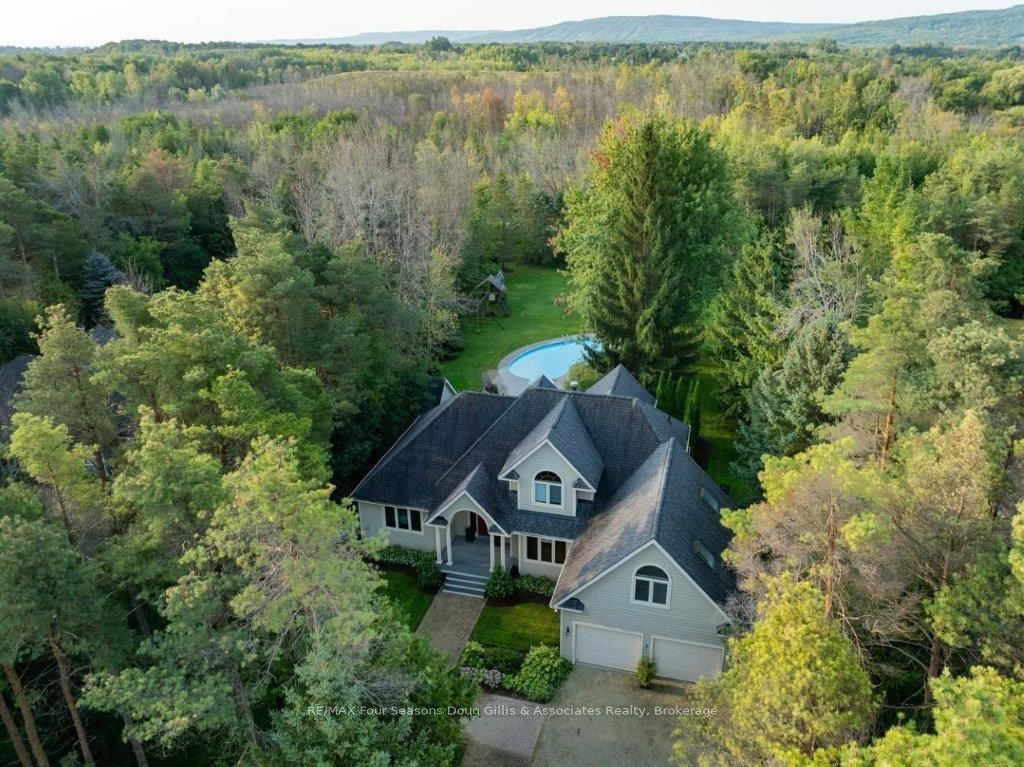
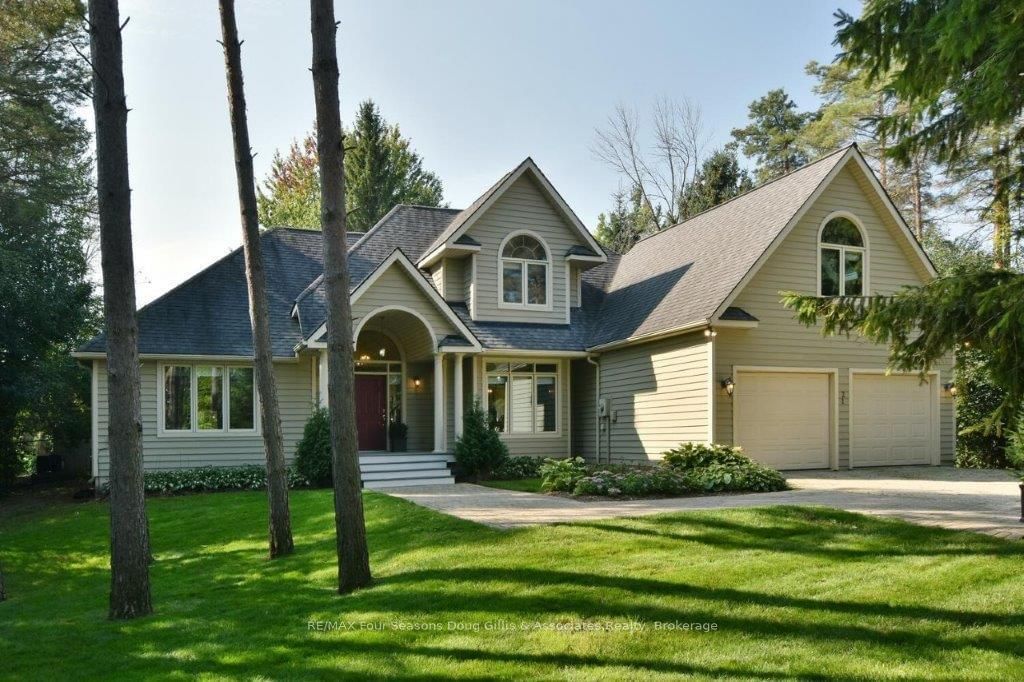
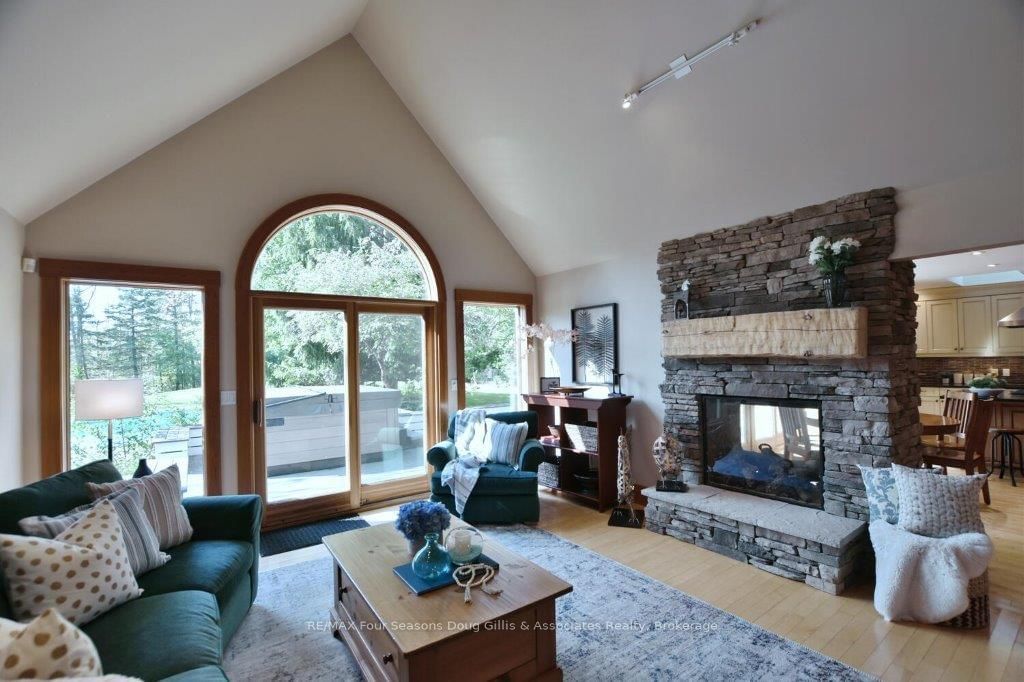
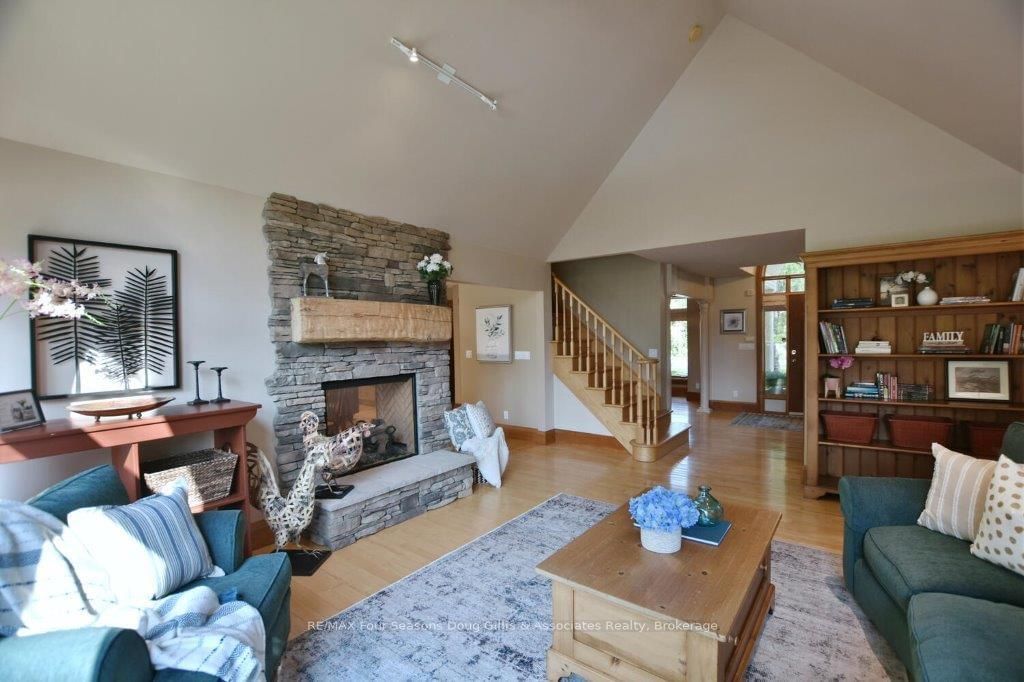
Key Details
Date Listed
September 2024
Date Sold
November 2024
Days on Market
57
List Price
$*,***,***
Sale Price
$*,***,***
Sold / List Ratio
**%
Property Overview
Home Type
Detached
Building Type
House
Lot Size
1 Acres
Community
Collingwood
Beds
4
Heating
Data Unavailable
Full Baths
3
Cooling
Air Conditioning (Central)
Parking Space(s)
6
Year Built
2008
Property Taxes
$9,681
Price / Sqft
$620
Style
Two Storey
Sold Property Trends in Collingwood
Description
Collapse
Interior Details
Expand
Flooring
See Home Description
Heating
See Home Description
Cooling
Air Conditioning (Central)
Basement details
None
Basement features
Crawl Space
Exterior Details
Expand
Exterior
See Home Description
Number of finished levels
2
Construction type
See Home Description
Roof type
Other
Foundation type
See Home Description
More Information
Expand
Property
Community features
Golf, Schools Nearby
Multi-unit property?
Data Unavailable
HOA fee includes
See Home Description
Parking
Parking space included
Yes
Total parking
6
Parking features
No Garage
This REALTOR.ca listing content is owned and licensed by REALTOR® members of The Canadian Real Estate Association.
