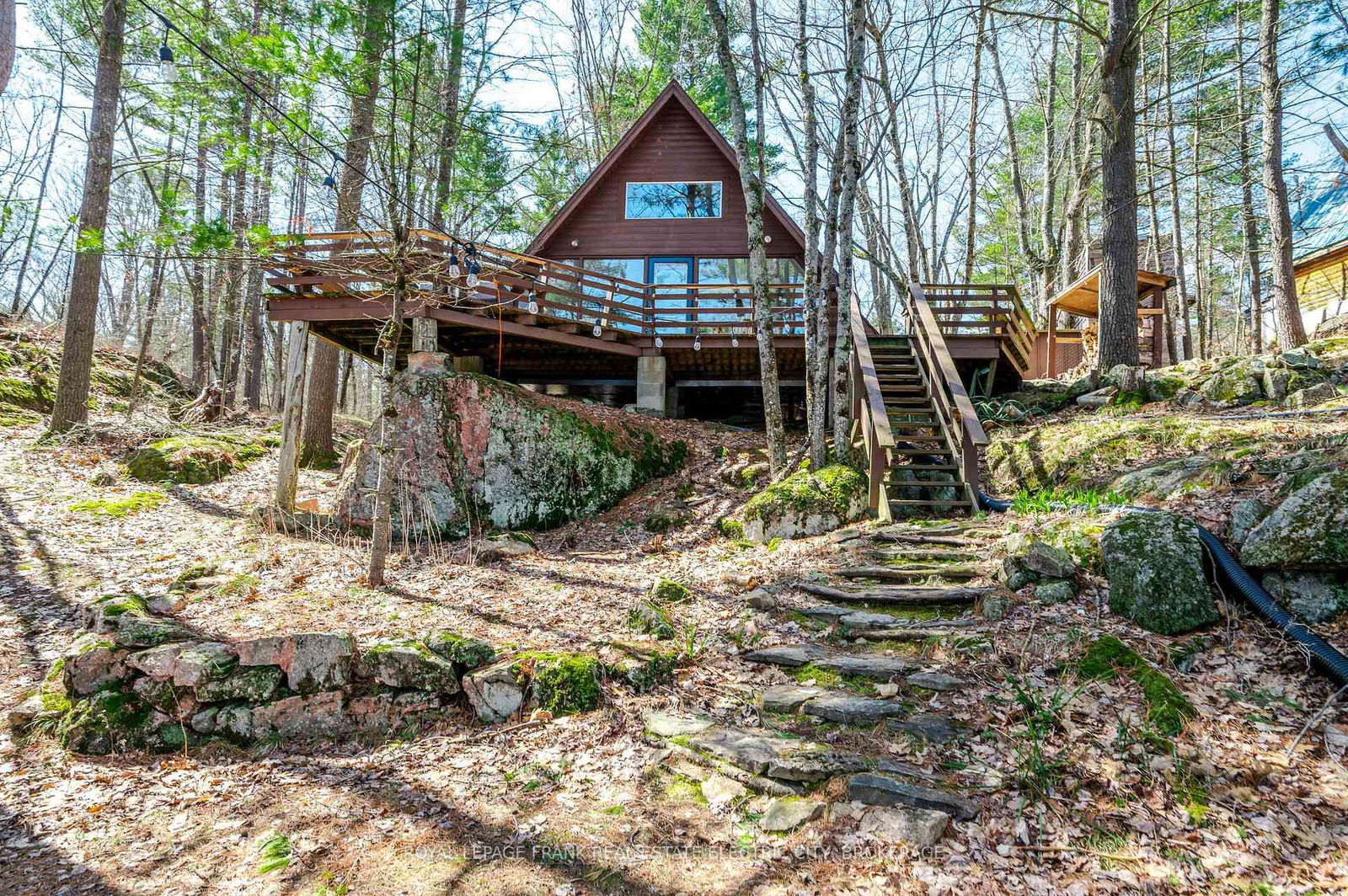113 Fire Route 44, North Kawartha, ON K0L2H0
Beds
3
Baths
1
Community
Rural North Kawartha
Last sold for $***,*** in December 2024
Transaction History
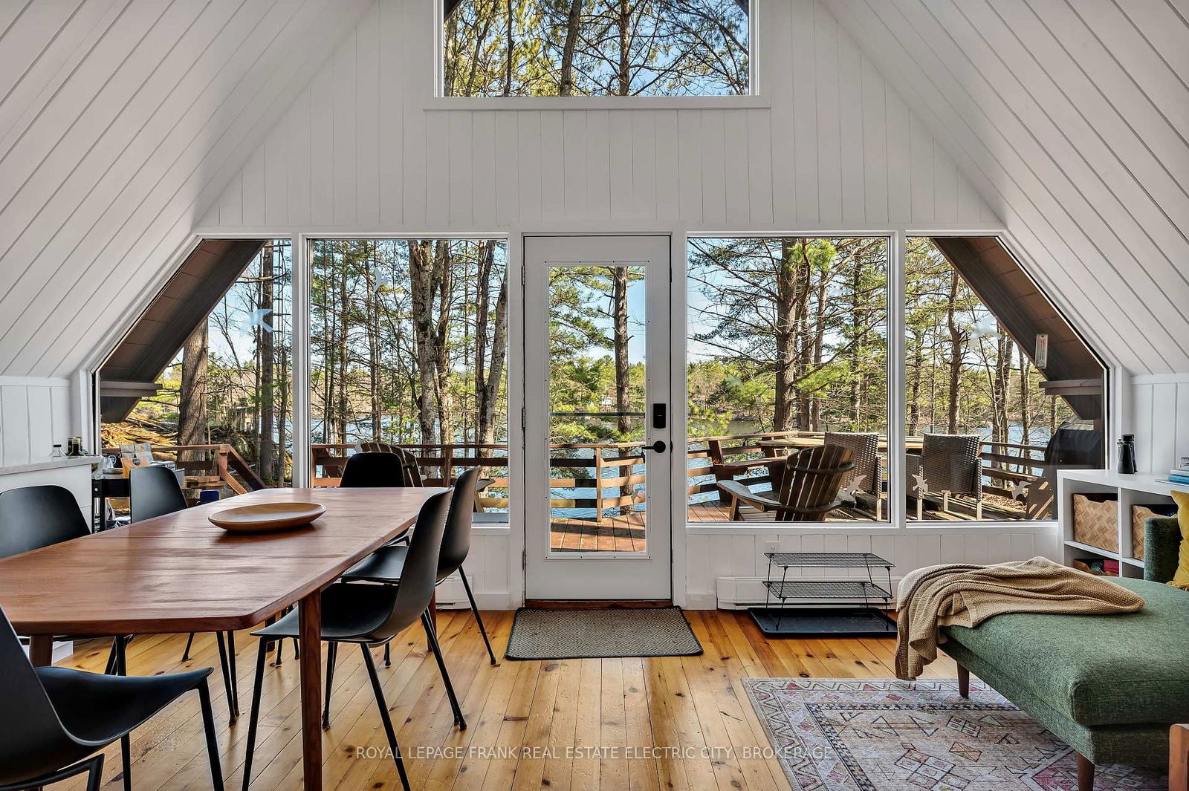
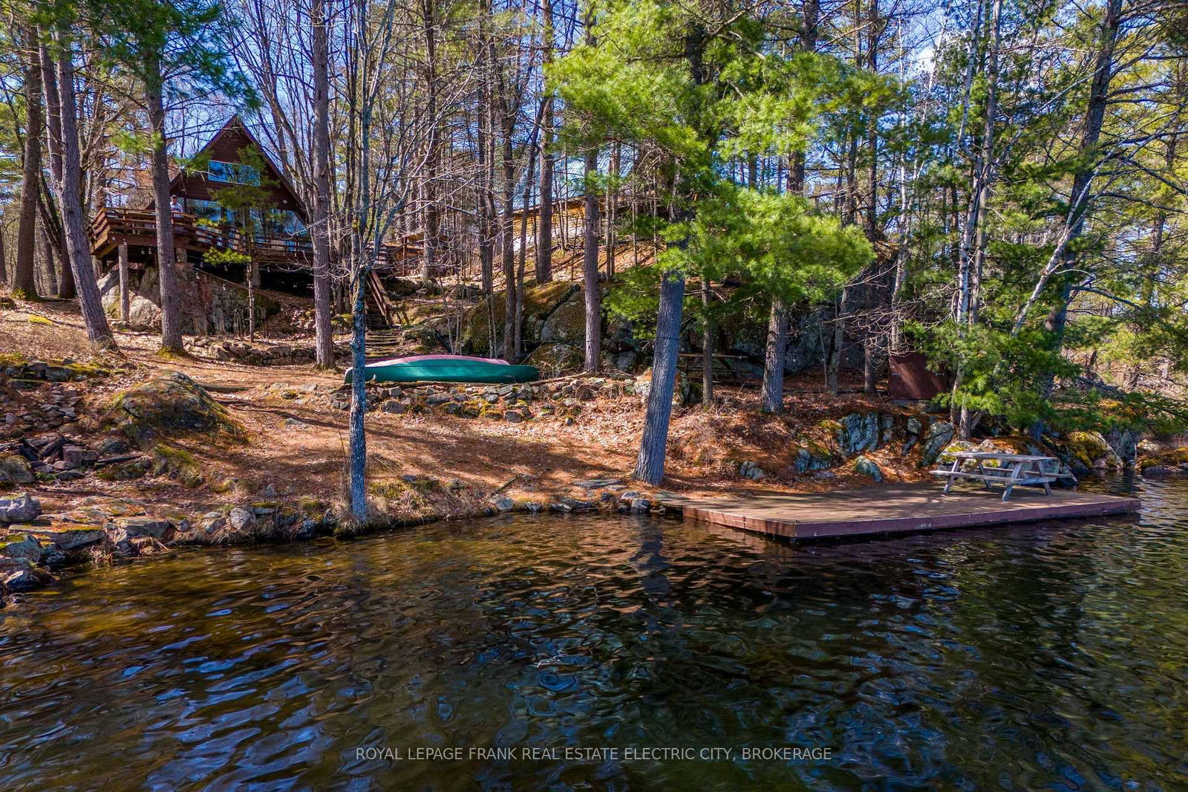
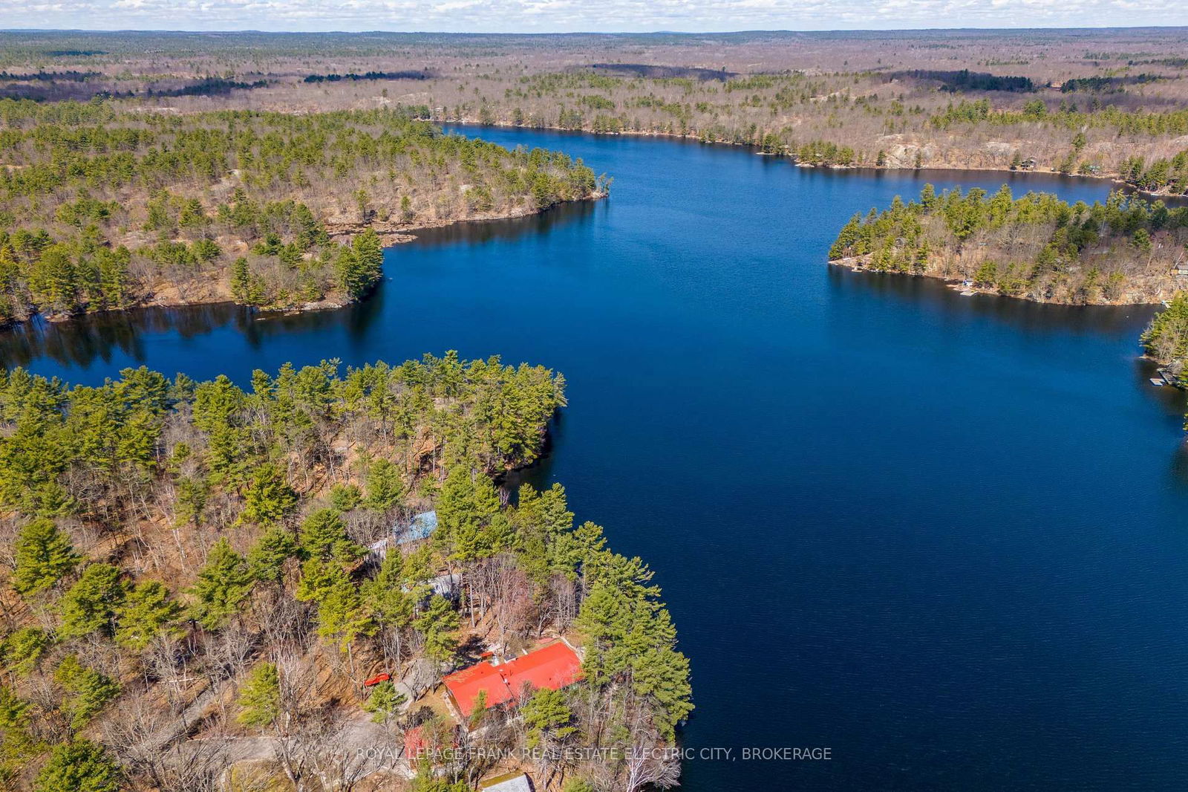
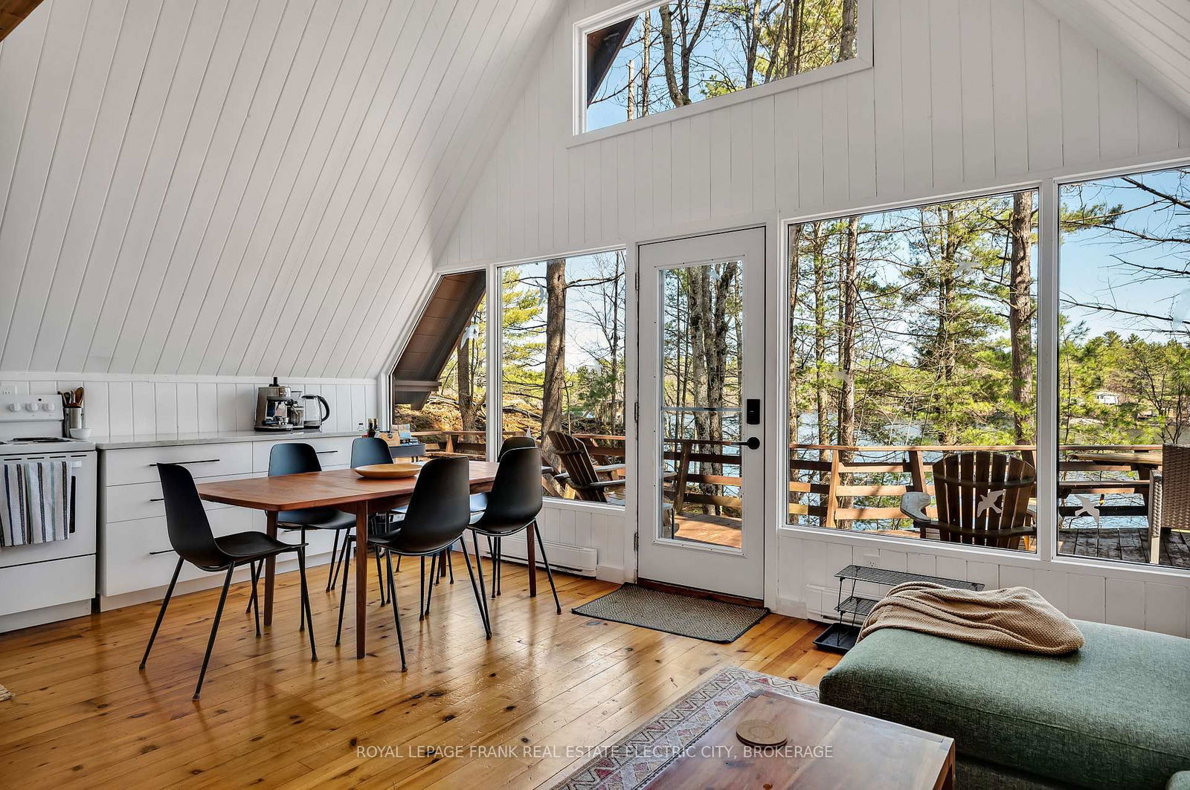
Key Details
Date Listed
June 2024
Date Sold
December 2024
Days on Market
161
List Price
$***,***
Sale Price
$***,***
Sold / List Ratio
**%
Property Overview
Home Type
Detached
Building Type
House
Lot Size
1 Acres
Community
Rural North Kawartha
Beds
3
Heating
Data Unavailable
Full Baths
1
Cooling
Data Unavailable
Parking Space(s)
3
Property Taxes
$2,352
Sold Property Trends in Rural North Kawartha
Description
Collapse
Interior Details
Expand
Flooring
See Home Description
Heating
Baseboard
Basement details
None
Basement features
None
Exterior Details
Expand
Exterior
Wood Siding
Construction type
Wood Frame
Roof type
Other
Foundation type
See Home Description
More Information
Expand
Property
Community features
Lake
Multi-unit property?
Data Unavailable
HOA fee includes
See Home Description
Parking
Parking space included
Yes
Total parking
3
Parking features
No Garage
This REALTOR.ca listing content is owned and licensed by REALTOR® members of The Canadian Real Estate Association.
