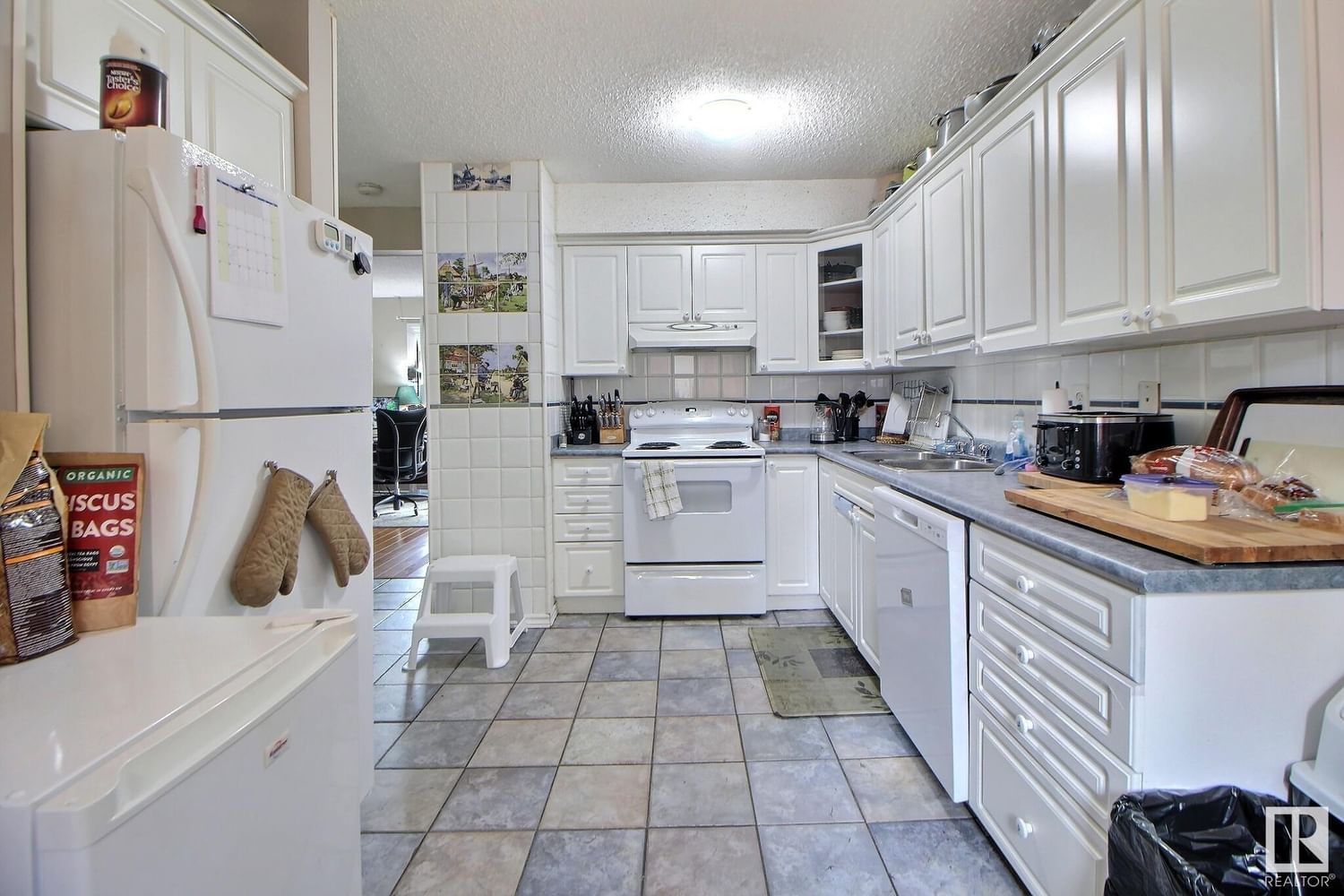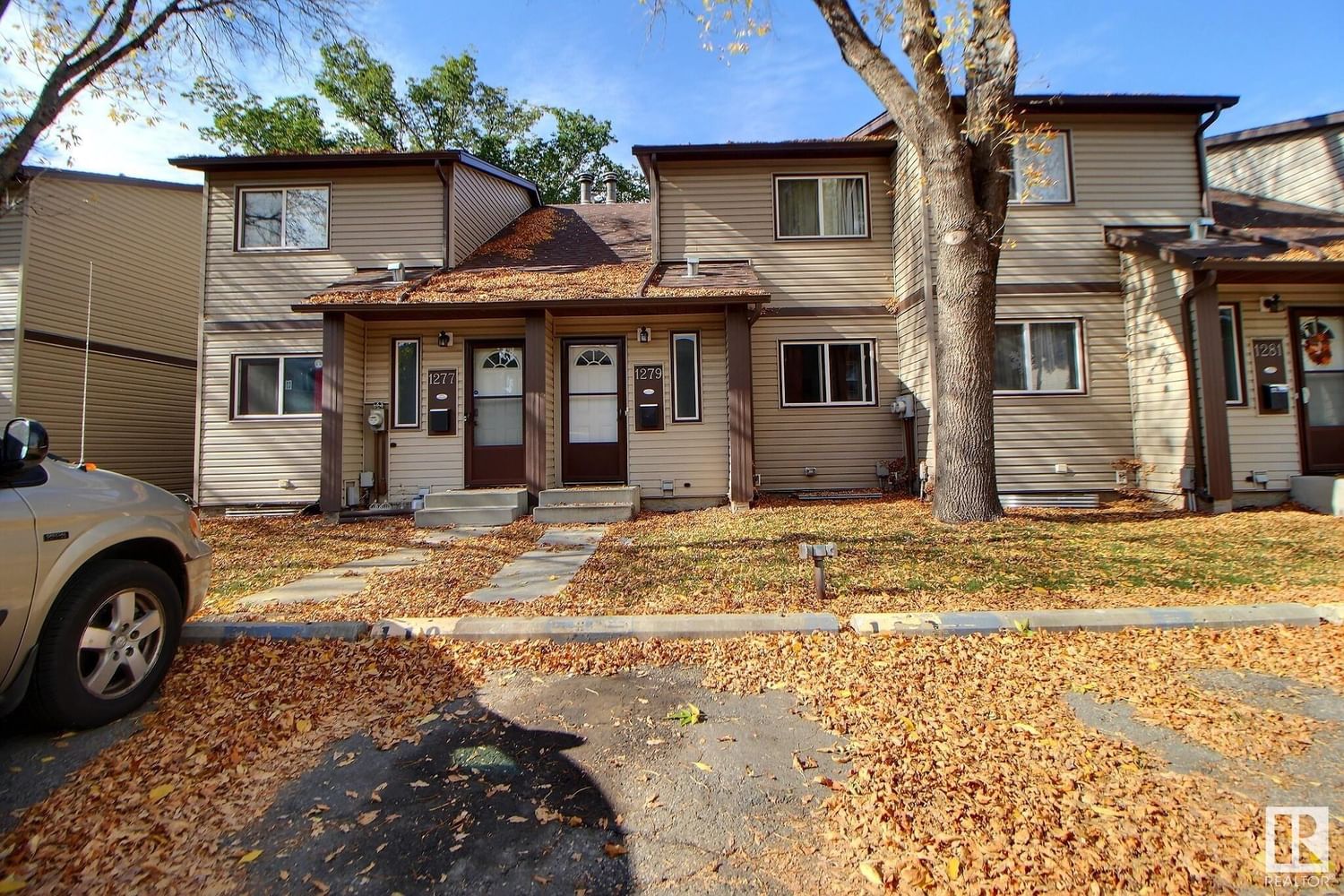1279 Hooke Road, Edmonton, AB T5A4A5
Beds
3
Baths
1.5
Sqft
1033
Community
Overlanders
Transaction History
Is this your home?
Claim your property and get key data
The sold event(s) on this property are older than two years.
Because of regulatory requirements stipulated by this real estate board,
Bōde cannot show you transaction details on the page.
However, we are happy to provide you with this information directly.
Please engage with Bōdie (the chat bot) to get assistance from the team.

Key Details
Date Listed
N/A
Date Sold
N/A
List Price
N/A
Sale Price
N/A
Sold / List Ratio
N/A
Property Overview
Home Type
Row / Townhouse
Lot Size
2596 Sqft
Community
Overlanders
Beds
3
Heating
Natural Gas
Full Baths
1
Cooling
Data Unavailable
Half Baths
1
Year Built
1976
Style
Two Storey
Sold Property Trends in Overlanders
Description
Collapse
Interior Details
Expand
Flooring
See Home Description
Heating
See Home Description
Basement details
Partly Finished
Basement features
Full
Appliances included
Dryer, Microwave Hood Fan, Refrigerator, Dishwasher
Exterior Details
Expand
Exterior
See Home Description
Number of finished levels
2
Construction type
See Home Description
Roof type
Asphalt Shingles
Foundation type
Concrete Slab
More Information
Expand
Property
Community features
Playground, Schools Nearby, Shopping Nearby
Multi-unit property?
Data Unavailable
HOA fee includes
See Home Description
Condo Details
Condo type
Unsure
Condo fee
$204 / month
Condo fee includes
Exterior Maintenance, Landscape & Snow Removal, Parking, Reserve Fund Contributions
Animal Policy
No pets
Parking
Parking space included
Yes
Parking features
Stall
This REALTOR.ca listing content is owned and licensed by REALTOR® members of The Canadian Real Estate Association.



