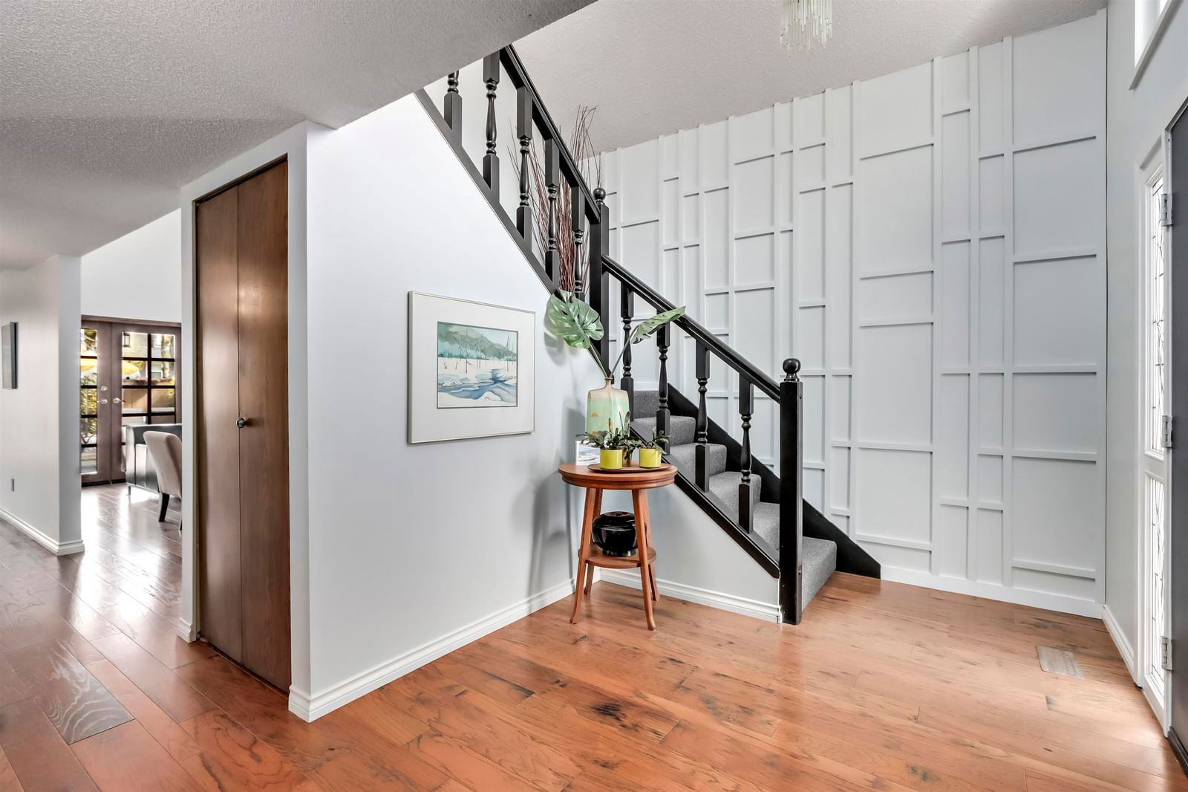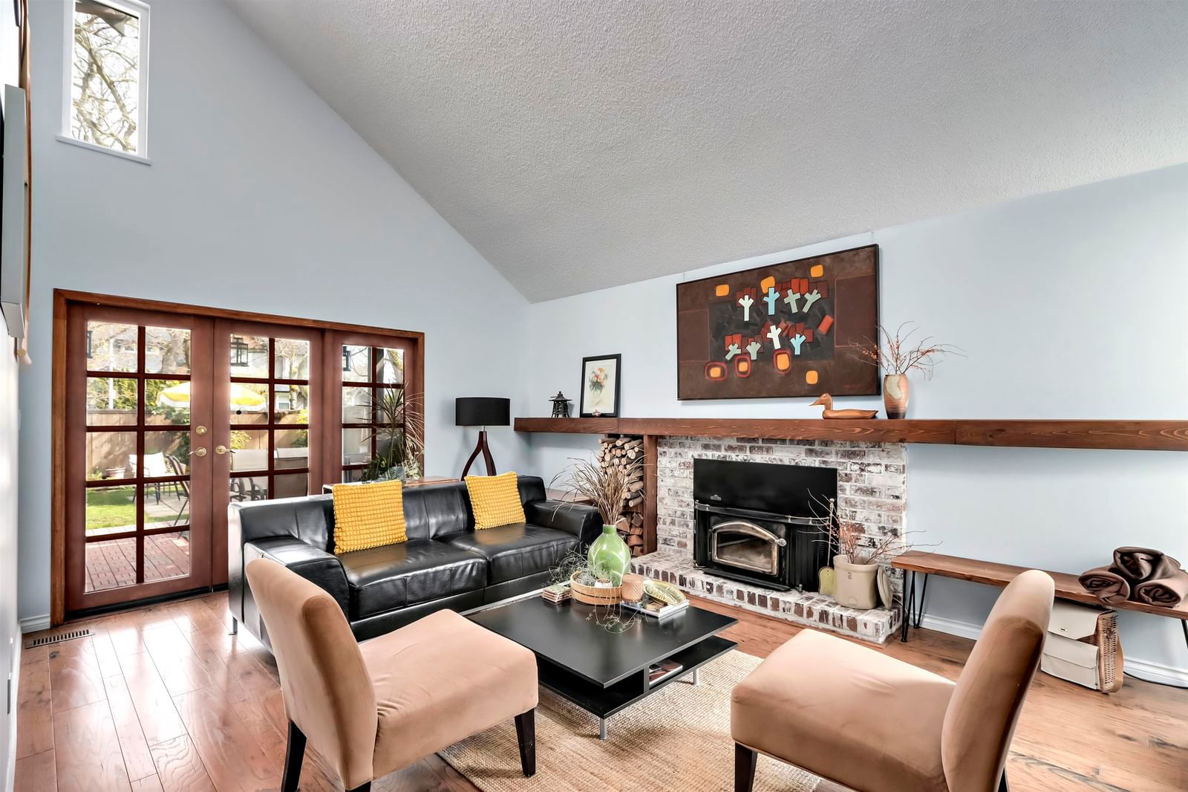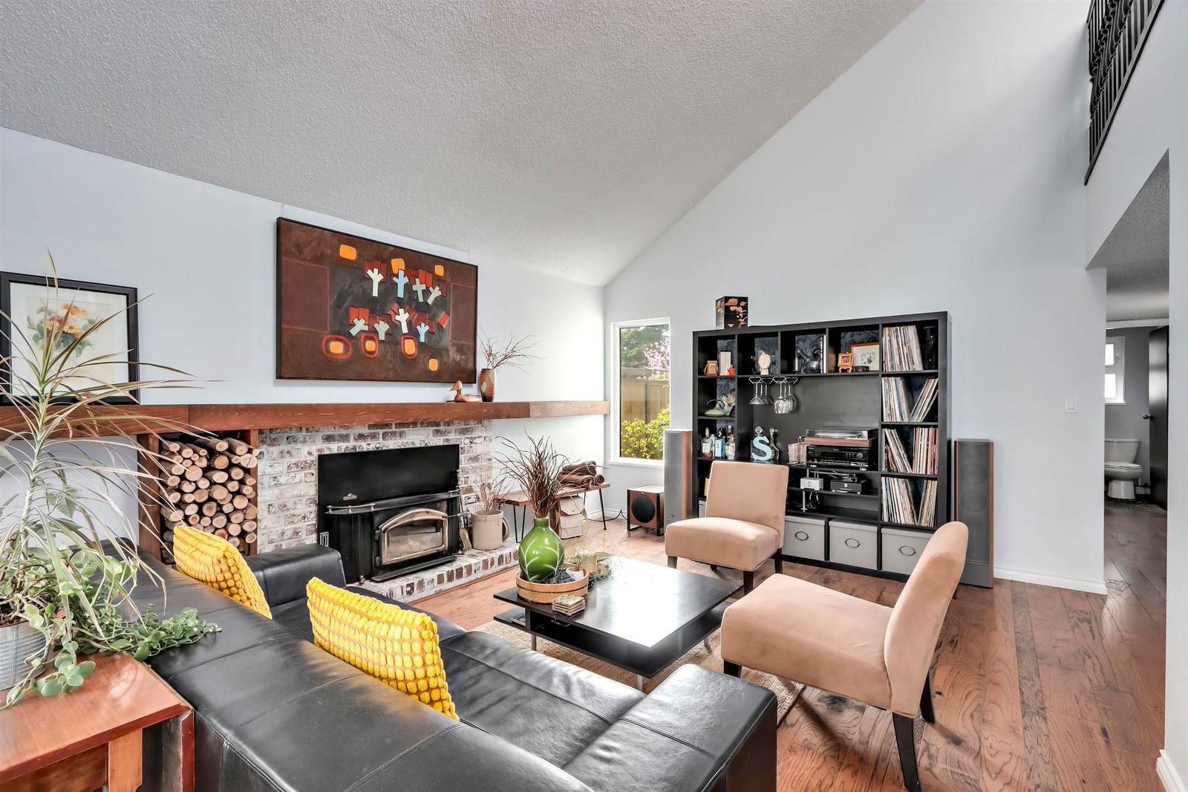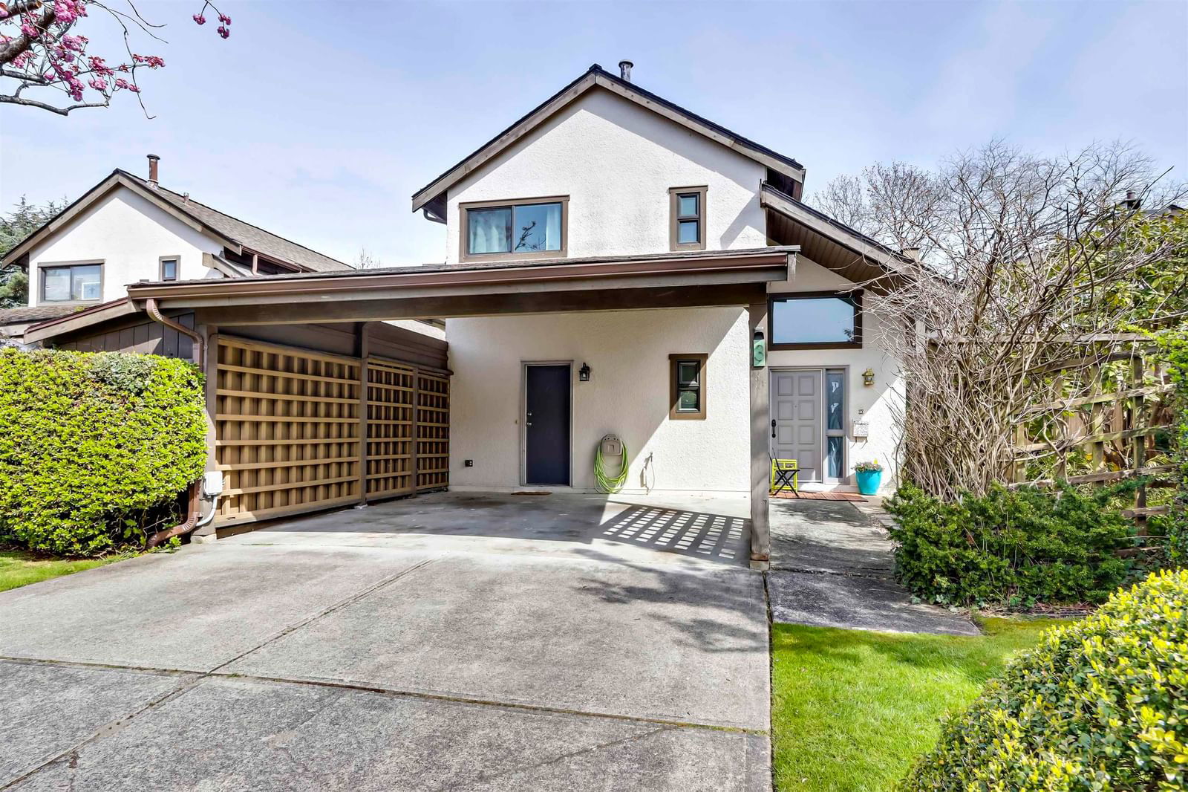#3 11291 7 Avenue, Richmond, BC V7E4J3
Beds
3
Baths
2.5
Sqft
1726
Community
Steveston Village
This home sold for $*,***,*** in April 2024
Transaction History



Key Details
Date Listed
April 2024
Date Sold
April 2024
Days on Market
14
List Price
$*,***,***
Sale Price
$*,***,***
Sold / List Ratio
**%
Property Overview
Home Type
Row / Townhouse
Community
Steveston Village
Beds
3
Heating
Natural Gas
Full Baths
2
Cooling
Data Unavailable
Half Baths
1
Parking Space(s)
4
Year Built
1978
Property Taxes
$3,160
Price / Sqft
$693
Land Use
MF
Style
Two Storey
Sold Property Trends in Steveston Village
Description
Collapse
Interior Details
Expand
Flooring
Hardwood
Heating
See Home Description
Number of fireplaces
1
Basement details
None
Basement features
None
Exterior Details
Expand
Exterior
Stucco
Number of finished levels
2
Exterior features
Frame - Wood
Construction type
See Home Description
Roof type
Asphalt Shingles
Foundation type
Concrete
More Information
Expand
Property
Community features
Shopping Nearby
Multi-unit property?
Data Unavailable
HOA fee includes
See Home Description
Strata Details
Strata type
Unsure
Strata fee
$619 / month
Strata fee includes
See Home Description
Animal Policy
No pets
Parking
Parking space included
Yes
Total parking
4
Parking features
No Garage
This REALTOR.ca listing content is owned and licensed by REALTOR® members of The Canadian Real Estate Association.



