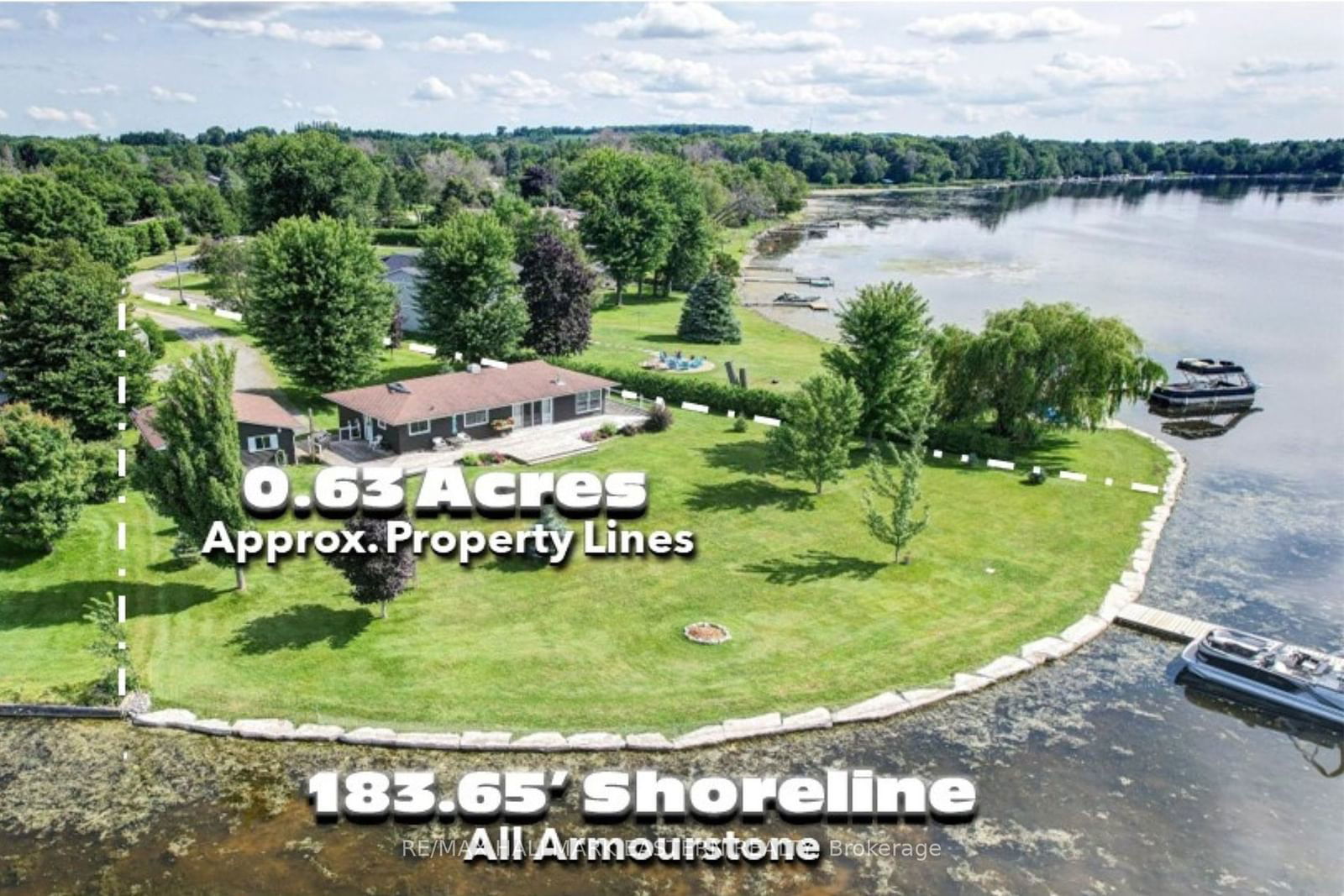117 Kenedon Drive, Kawartha Lakes, ON K0L2W0
Beds
3
Baths
2
Community
Rural Emily
Transaction History
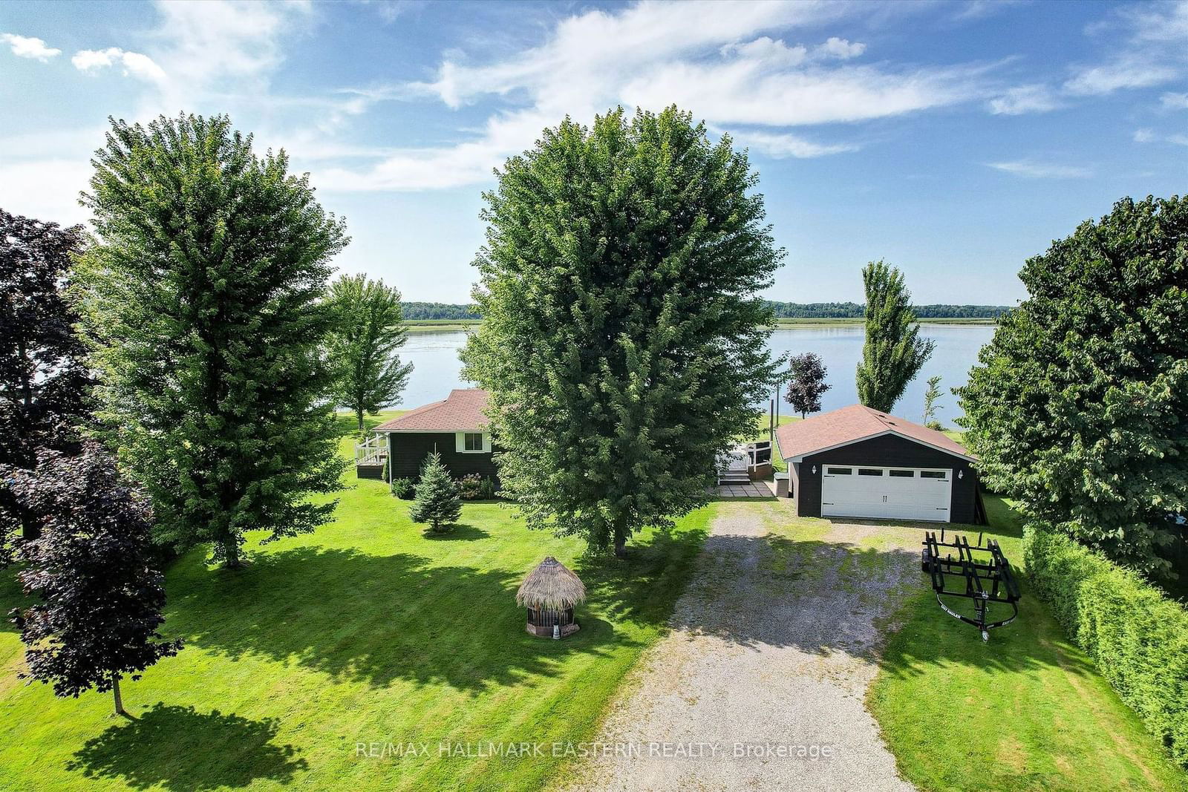
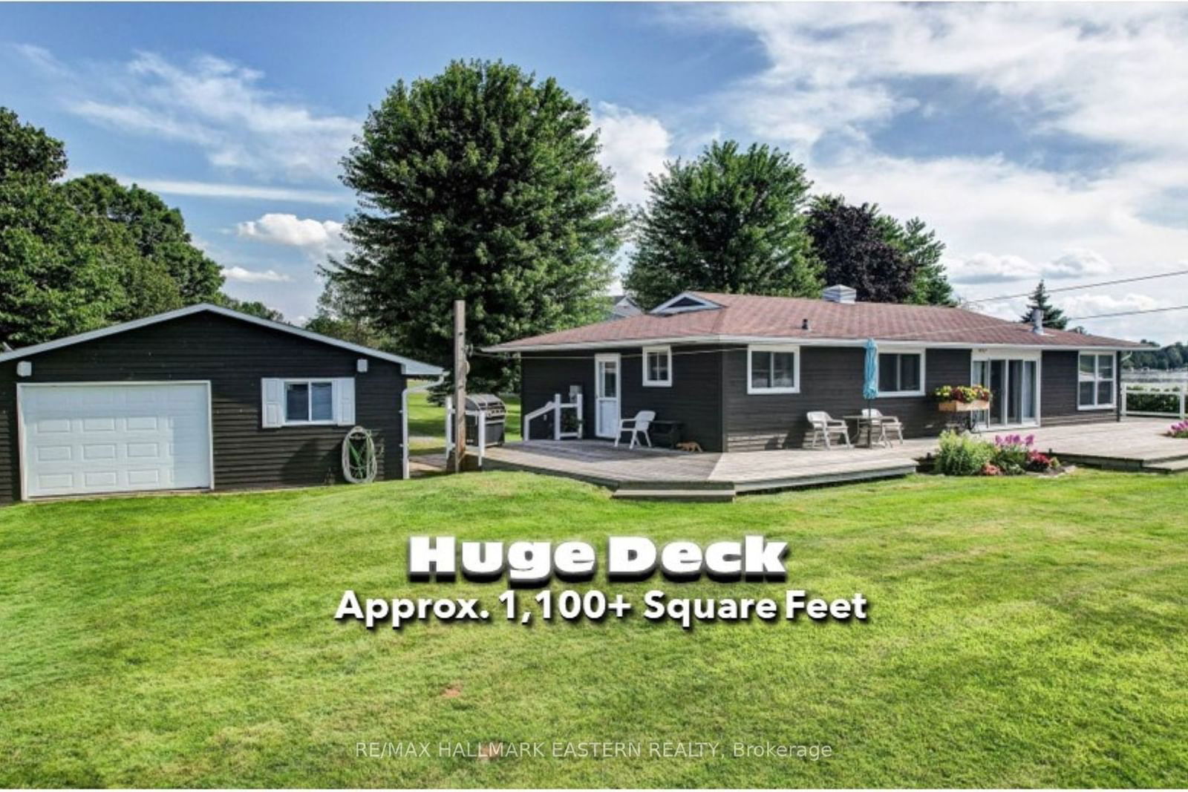
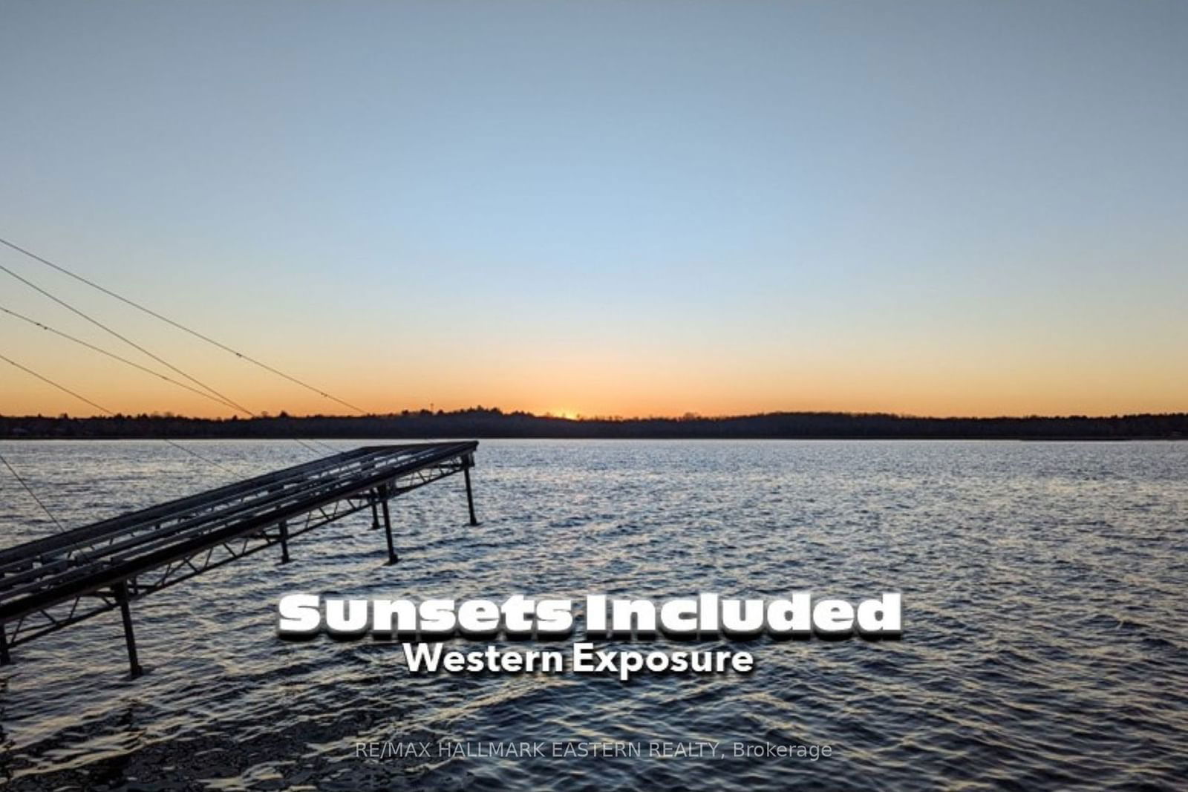
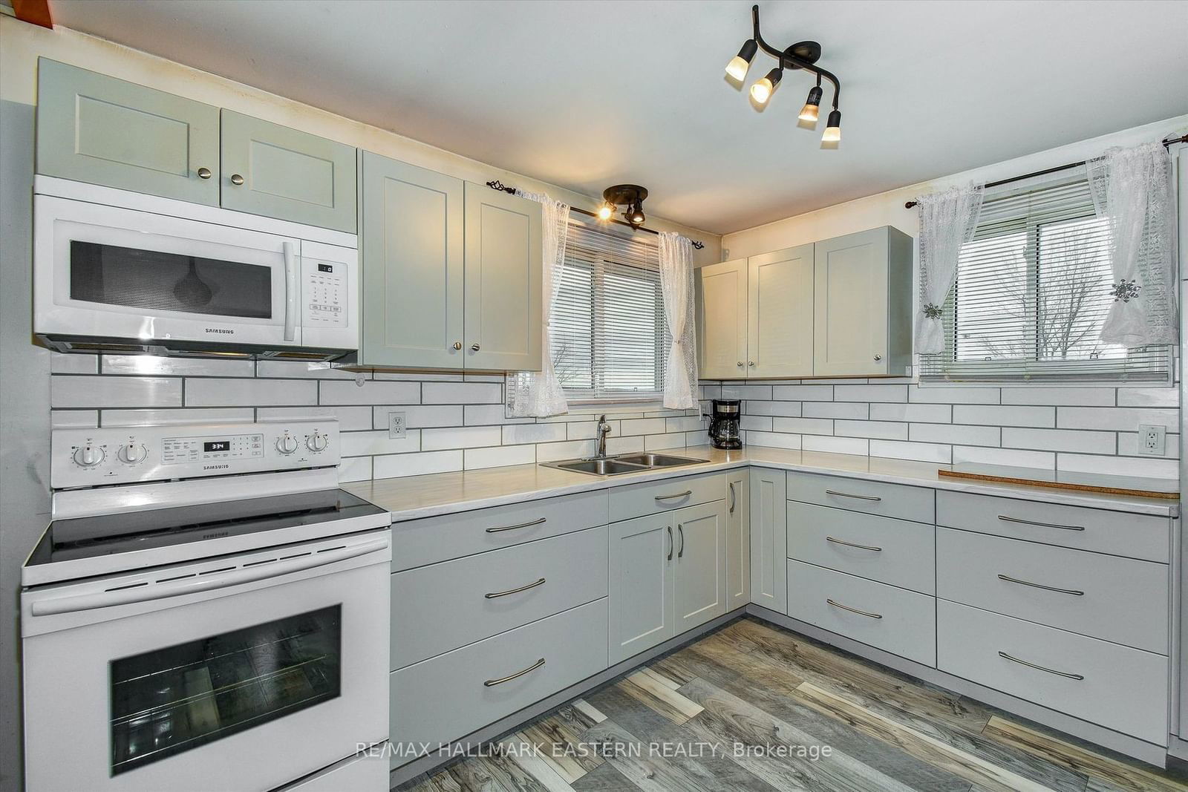
Key Details
Date Listed
June 2024
Date Sold
N/A
Days on Market
80
List Price
$*,***,***
Sale Price
N/A
Sold / List Ratio
N/A
Property Overview
Home Type
Detached
Building Type
House
Lot Size
1 Acres
Community
Rural Emily
Beds
3
Heating
Data Unavailable
Full Baths
2
Cooling
Data Unavailable
Parking Space(s)
12
Property Taxes
$3,886
Style
Bungalow
Sold Property Trends in Rural Emily
Description
Collapse
Interior Details
Expand
Flooring
See Home Description
Heating
Baseboard
Basement details
None
Basement features
Crawl Space
Exterior Details
Expand
Exterior
See Home Description
Number of finished levels
1
Construction type
See Home Description
Roof type
Other
Foundation type
See Home Description
More Information
Expand
Property
Community features
Golf, Lake
Multi-unit property?
Data Unavailable
HOA fee includes
See Home Description
Parking
Parking space included
Yes
Total parking
12
Parking features
No Garage
This REALTOR.ca listing content is owned and licensed by REALTOR® members of The Canadian Real Estate Association.
