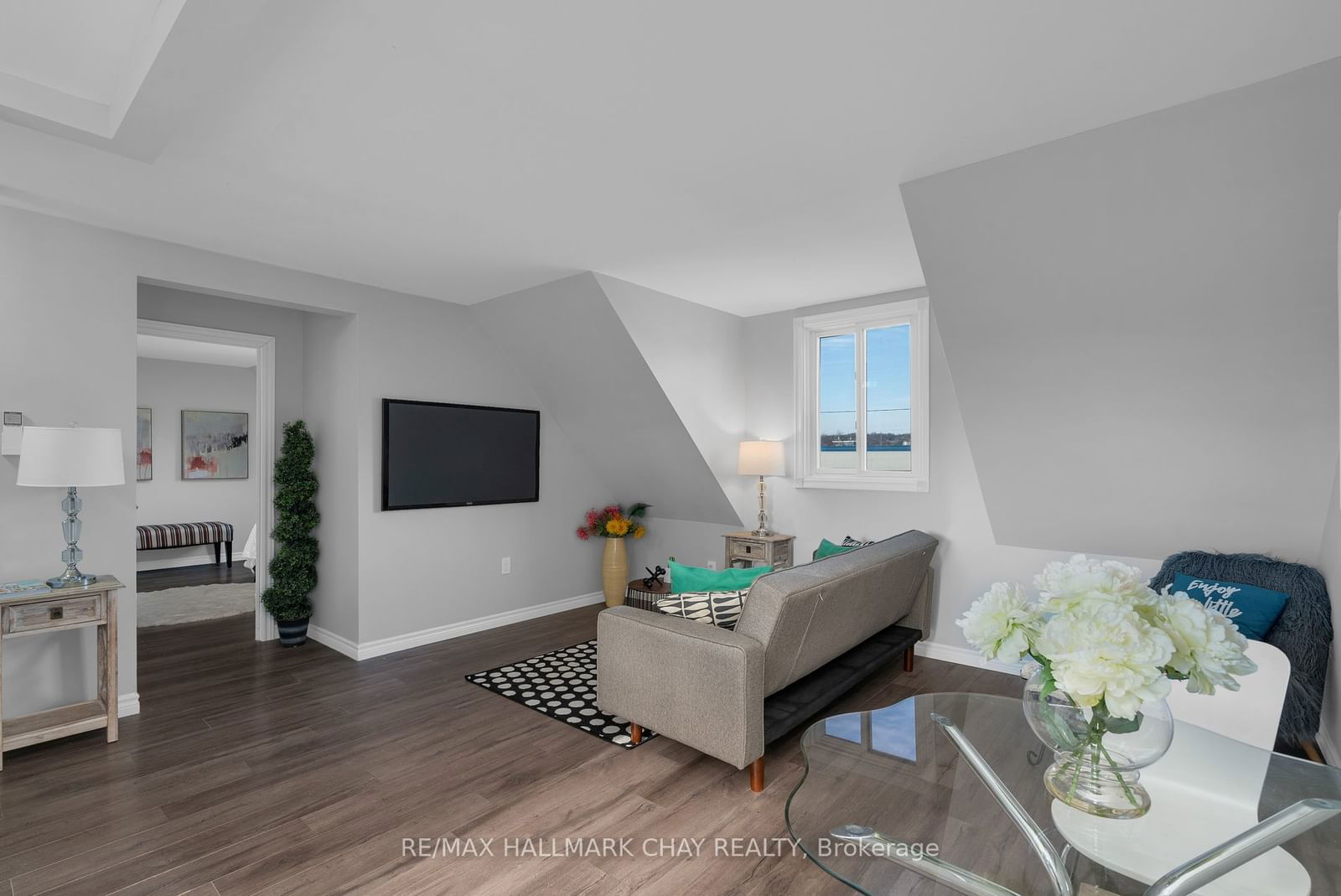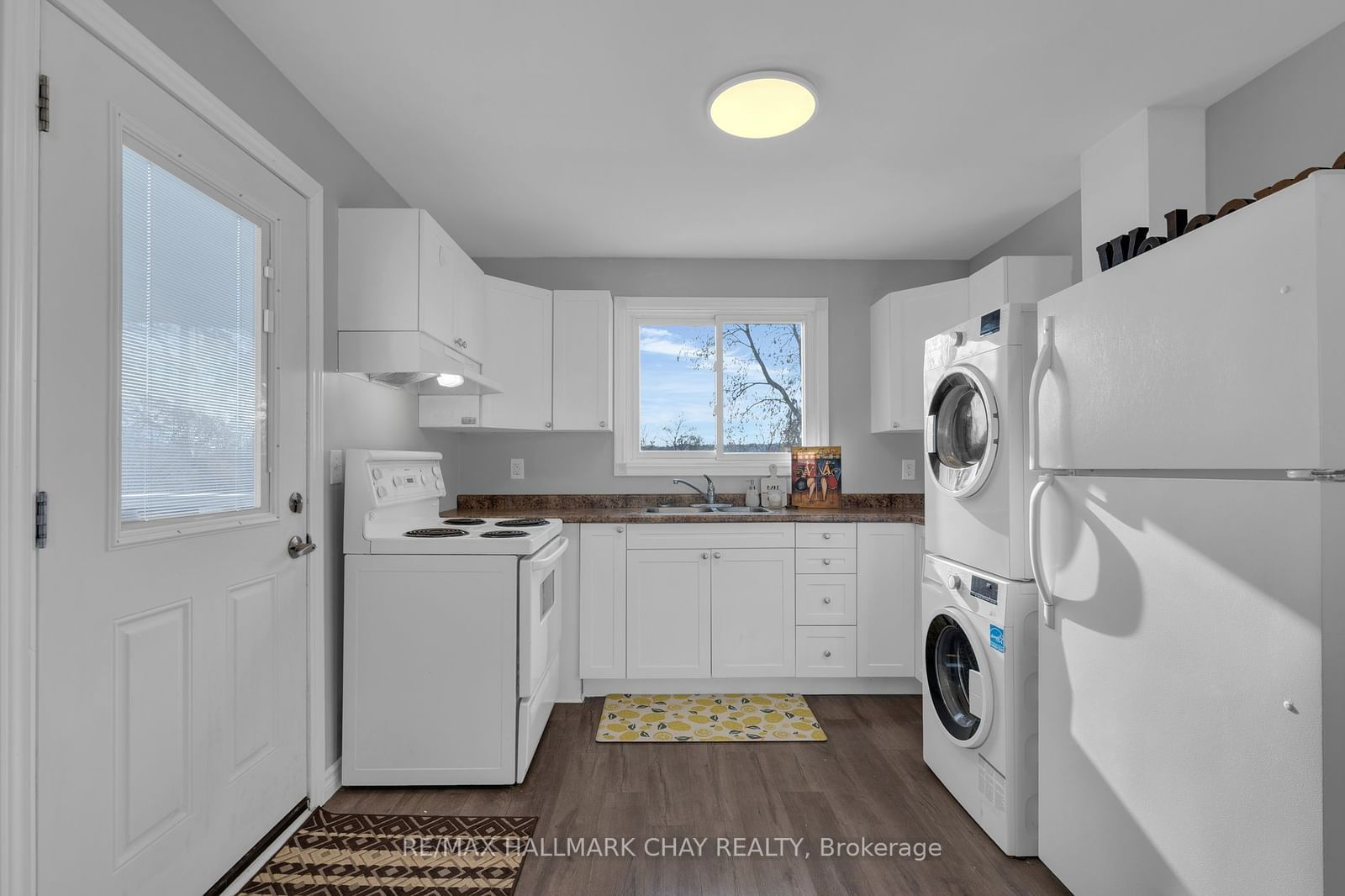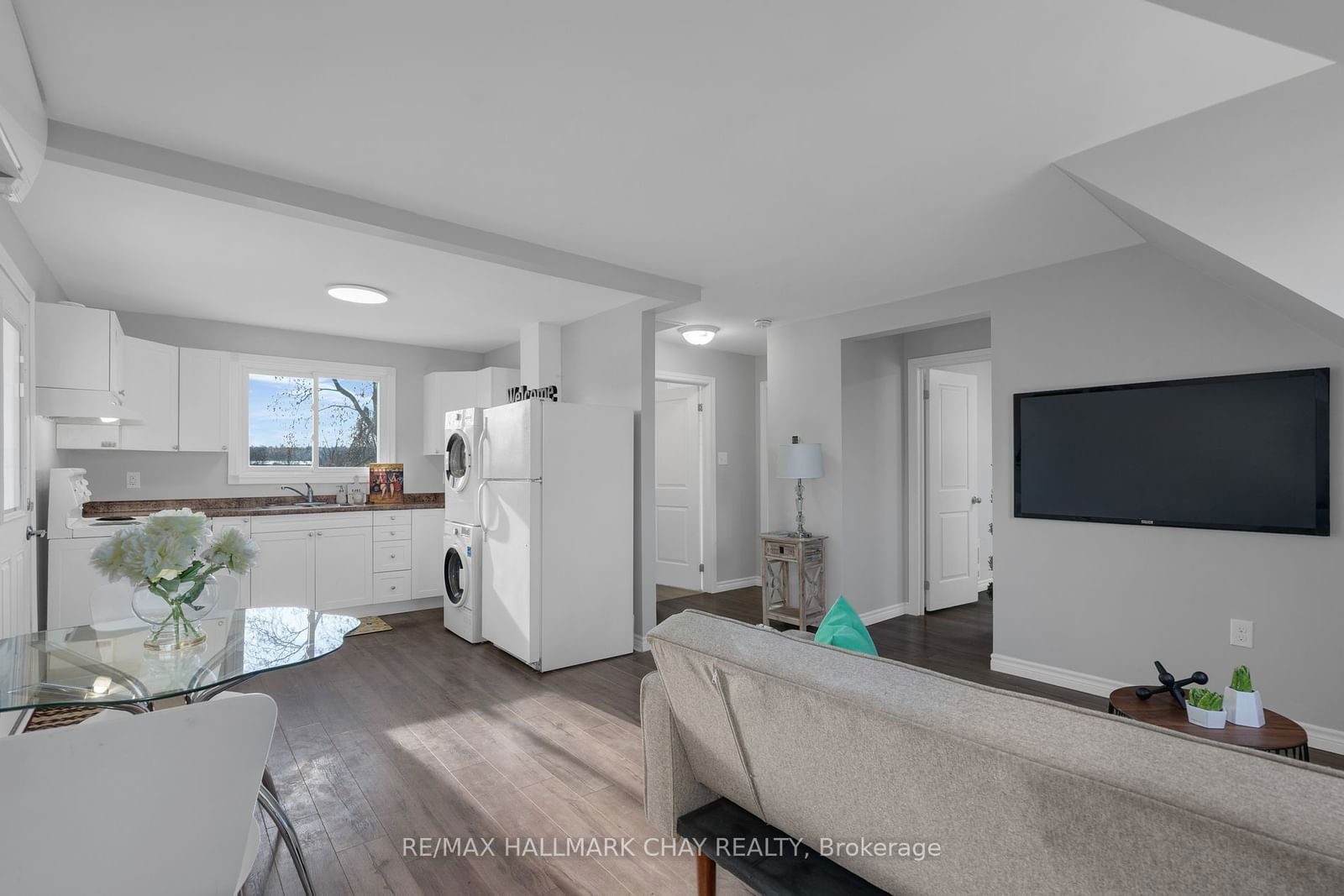113 John Street, Barrie, ON L4N2K7
Beds
6
Baths
3
Sqft
2500
Community
City Centre
Transaction History




Key Details
Date Listed
March 2024
Date Sold
N/A
Days on Market
105
List Price
$***,***
Sale Price
N/A
Sold / List Ratio
N/A
Property Overview
Home Type
Row / Townhouse
Building Type
Triplex
Lot Size
4615 Sqft
Community
City Centre
Beds
6
Heating
Data Unavailable
Full Baths
3
Cooling
Air Conditioning (Wall Unit(s))
Parking Space(s)
6
Year Built
1993
Property Taxes
$3,920
Price / Sqft
$350
Style
Two Storey
Sold Property Trends in City Centre
Description
Collapse
Interior Details
Expand
Flooring
See Home Description
Heating
Baseboard
Cooling
Air Conditioning (Wall Unit(s))
Basement details
None
Basement features
Part
Exterior Details
Expand
Exterior
See Home Description
Number of finished levels
2
Exterior features
Brick Front
Construction type
See Home Description
Roof type
Other
Foundation type
See Home Description
More Information
Expand
Property
Community features
Schools Nearby
Multi-unit property?
Data Unavailable
HOA fee includes
See Home Description
Parking
Parking space included
Yes
Total parking
6
Parking features
No Garage
This REALTOR.ca listing content is owned and licensed by REALTOR® members of The Canadian Real Estate Association.



