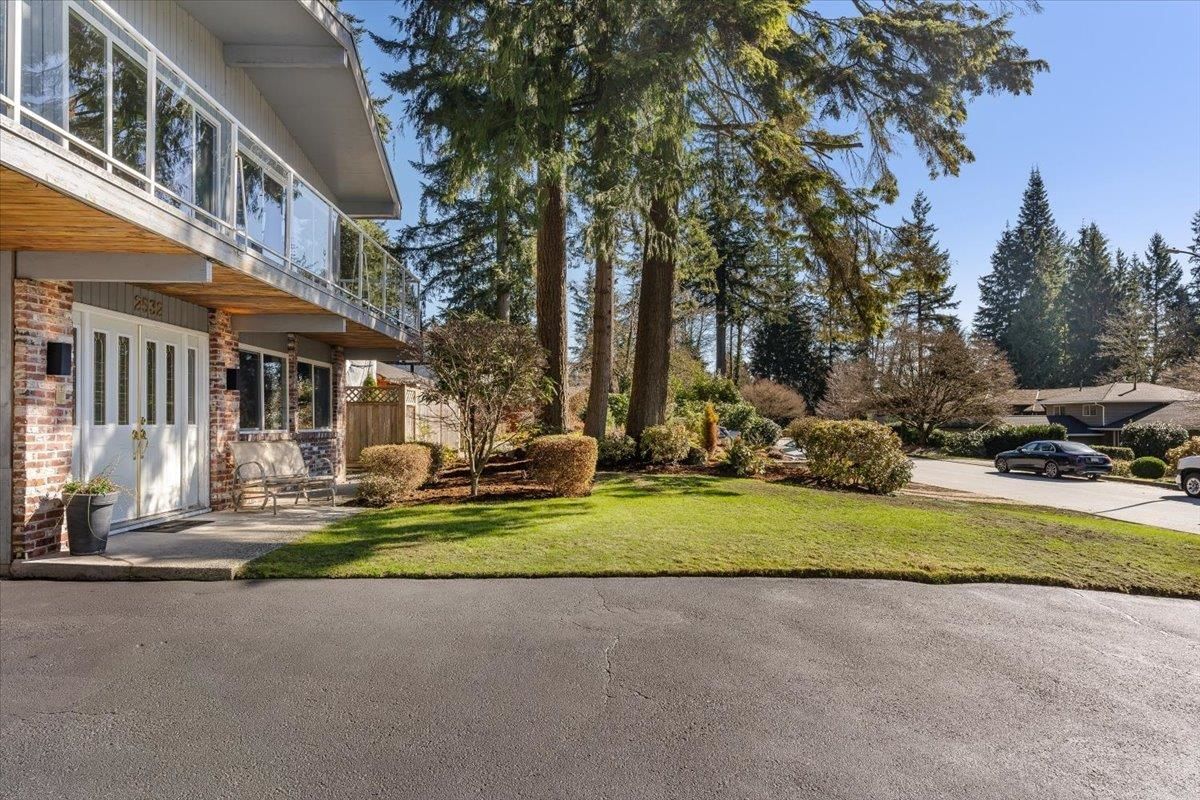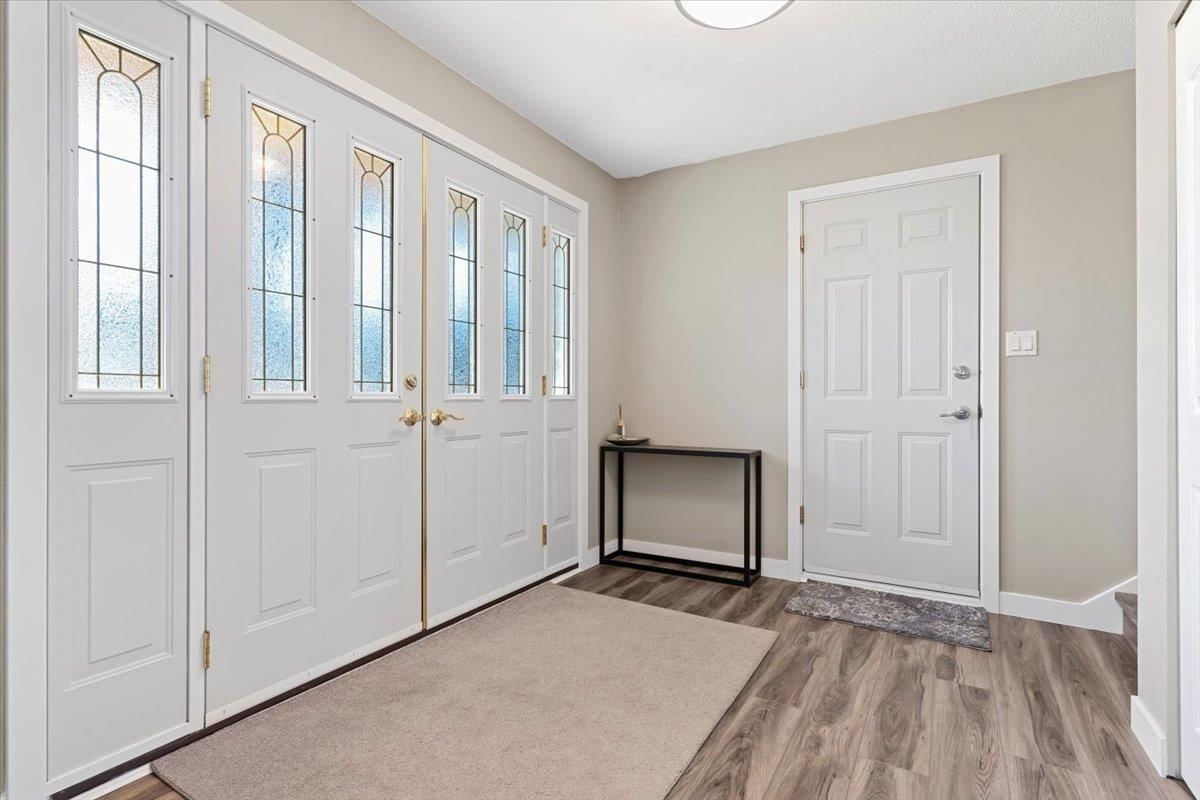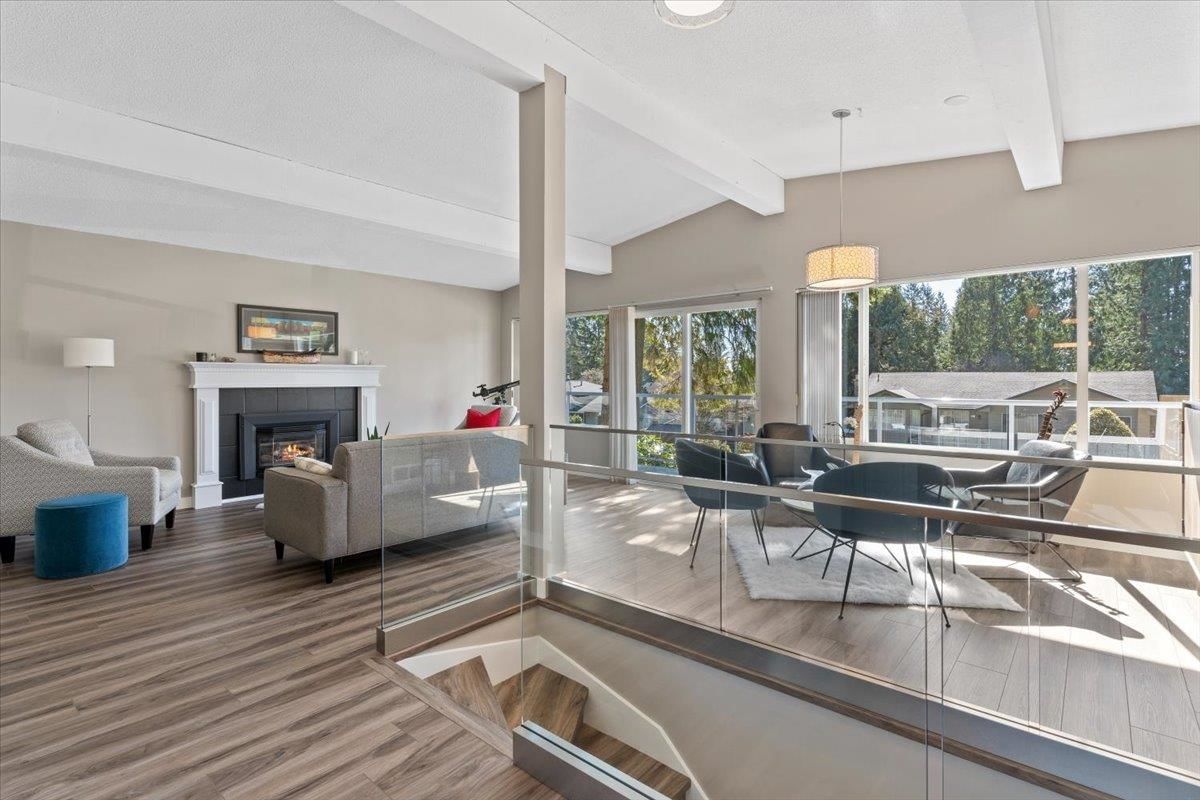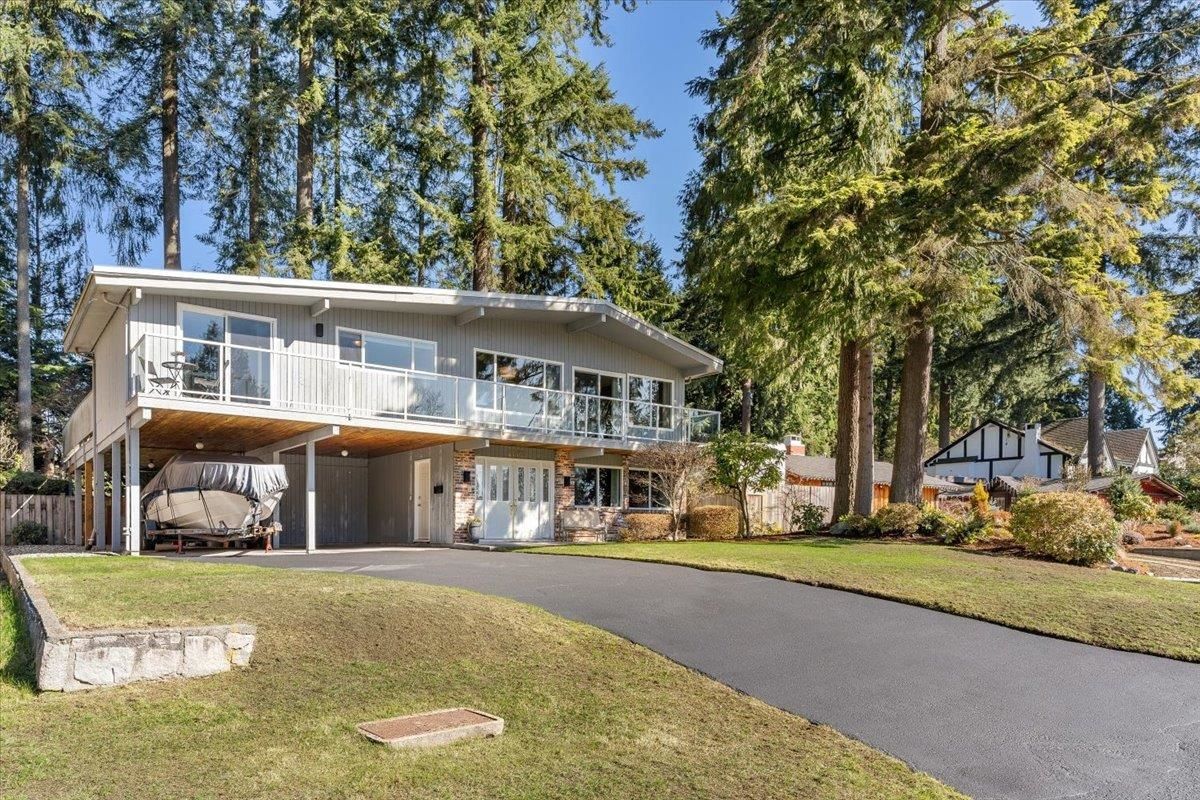2532 Boswell Avenue, North Vancouver, BC V7H1L7
Beds
4
Baths
3
Sqft
2859
Community
Blueridge
This home sold for $*,***,*** in April 2024
Transaction History




Key Details
Date Listed
March 2024
Date Sold
April 2024
Days on Market
7
List Price
$*,***,***
Sale Price
$*,***,***
Sold / List Ratio
***%
Property Overview
Home Type
Detached
Building Type
House
Lot Size
7841 Sqft
Community
Blueridge
Beds
4
Heating
Data Unavailable
Full Baths
3
Cooling
Data Unavailable
Parking Space(s)
3
Year Built
1971
Property Taxes
$8,056
Price / Sqft
$717
Land Use
RS3
Style
Two Storey
Sold Property Trends in Blueridge
Description
Collapse
Interior Details
Expand
Flooring
Laminate Flooring, Carpet
Heating
See Home Description
Number of fireplaces
2
Basement details
None
Basement features
None
Exterior Details
Expand
Exterior
Brick, Wood Siding
Number of finished levels
2
Exterior features
Frame - Wood
Construction type
Wood Frame
Roof type
Tar / Gravel
Foundation type
Concrete
More Information
Expand
Property
Community features
None
Multi-unit property?
Data Unavailable
HOA fee includes
See Home Description
Parking
Parking space included
Yes
Total parking
3
Parking features
No Garage
This REALTOR.ca listing content is owned and licensed by REALTOR® members of The Canadian Real Estate Association.



