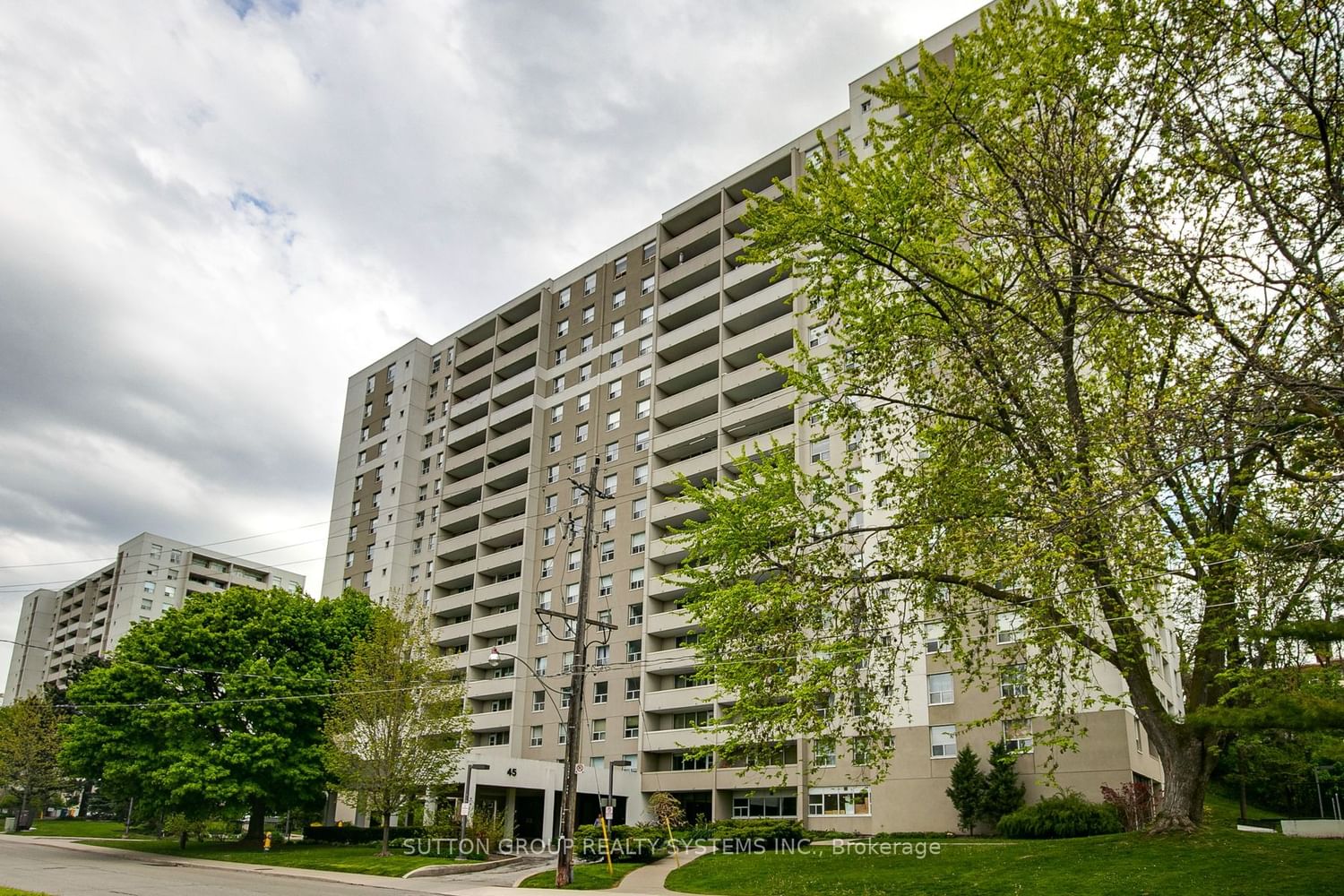#1411 45 Southport Street, Toronto, ON M6S3N5
Beds
2
Baths
2
Sqft
900
Community
High Park-Swansea
This home sold for $***,*** in June 2024
Transaction History
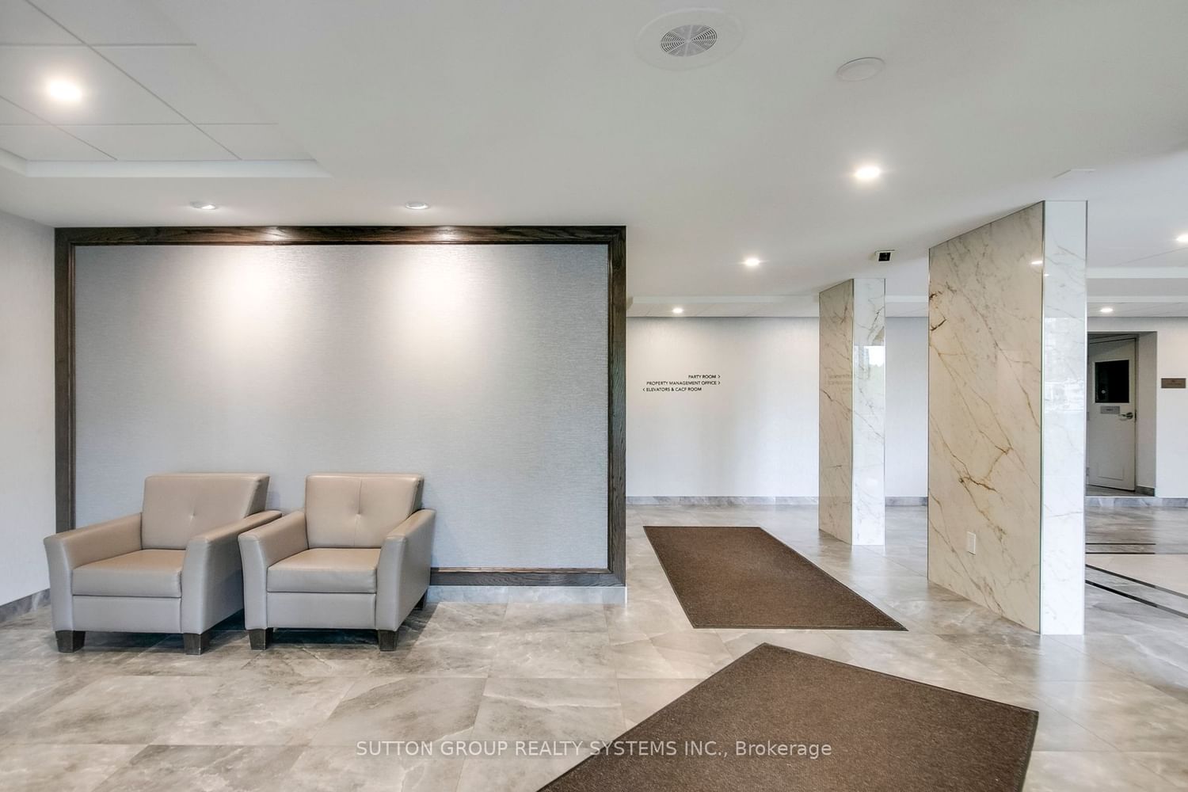
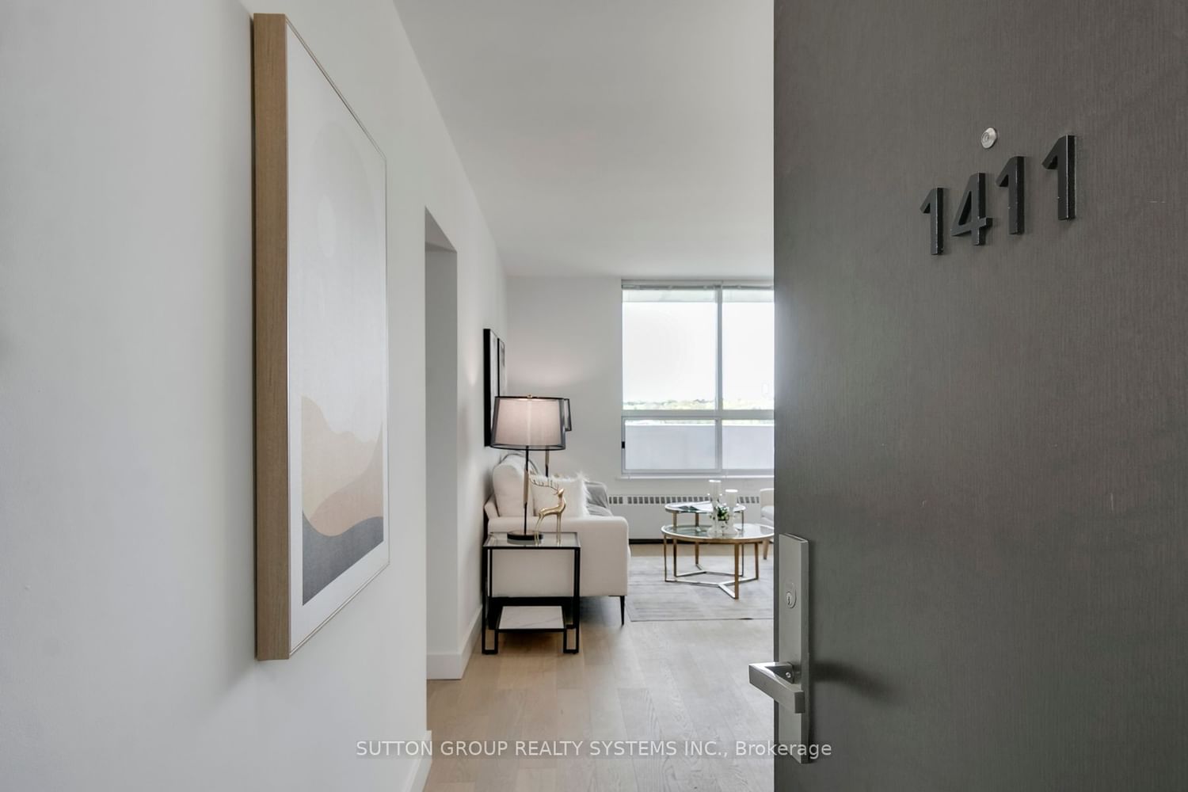
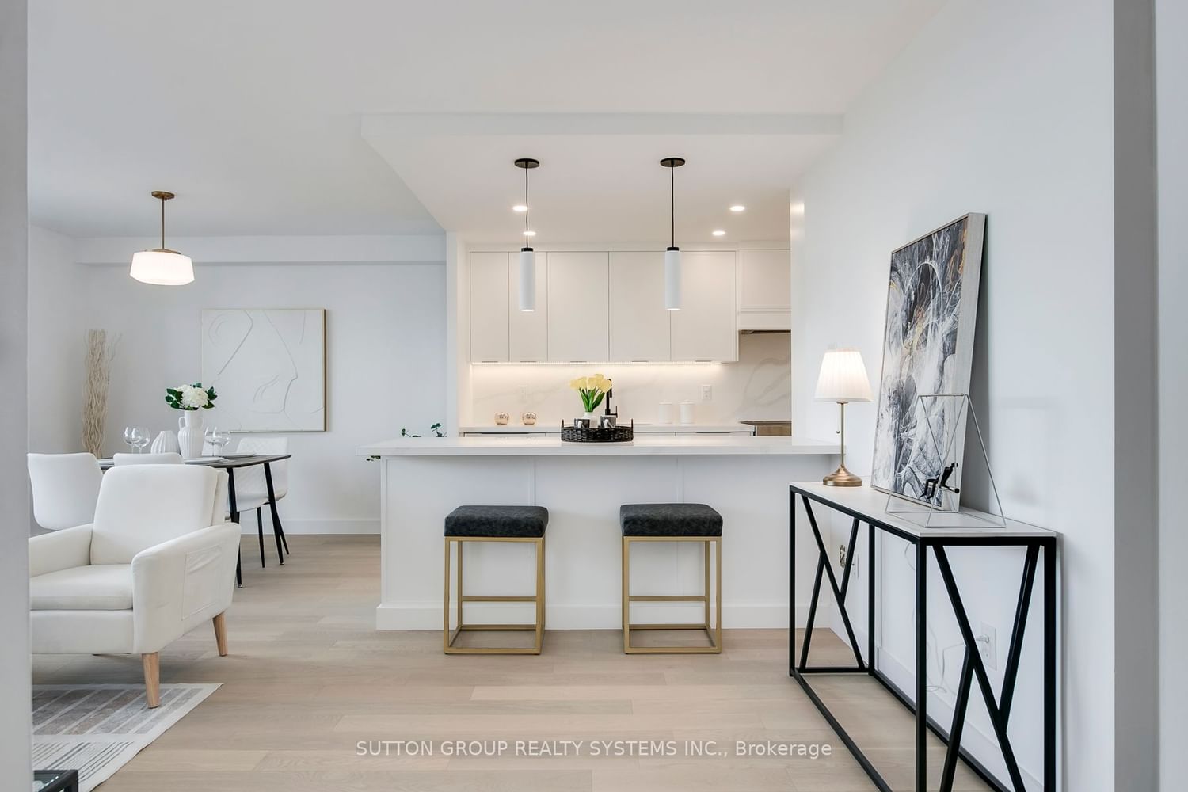
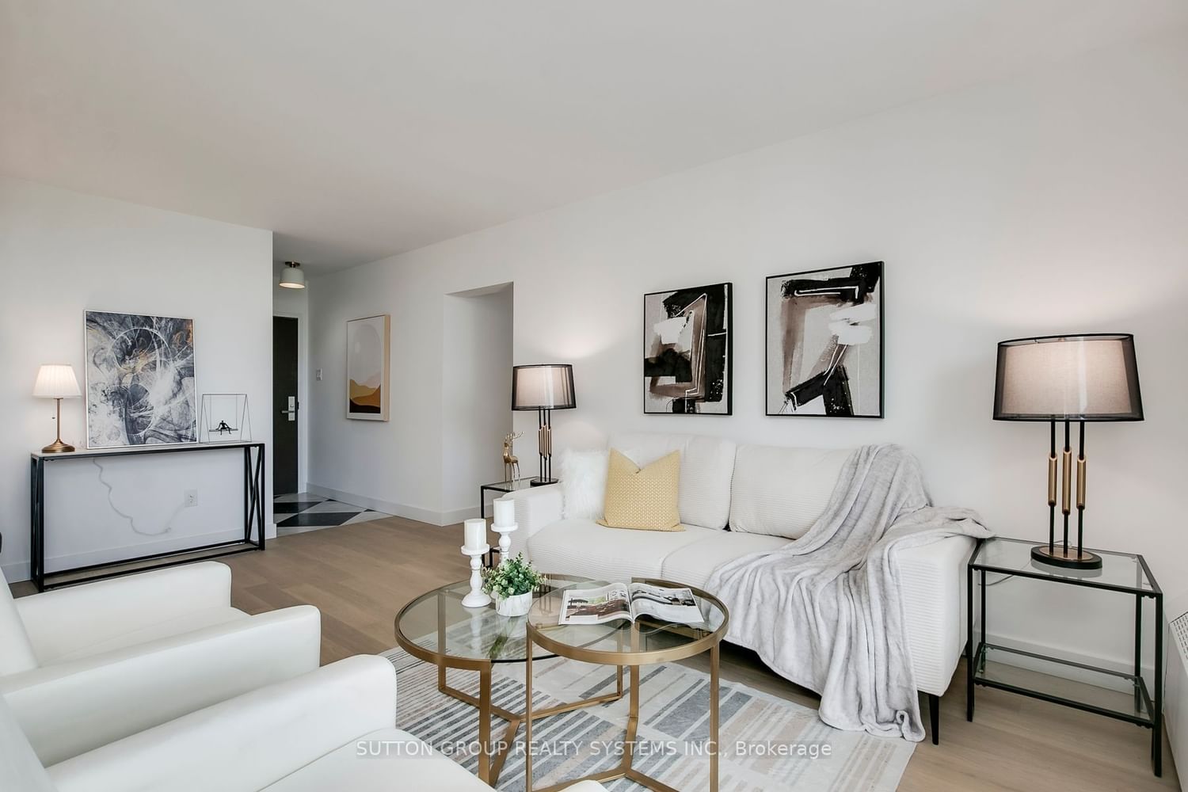
Key Details
Date Listed
May 2024
Date Sold
June 2024
Days on Market
32
List Price
$***,***
Sale Price
$***,***
Sold / List Ratio
**%
Property Overview
Home Type
Apartment
Building Type
Low Rise Apartment
Community
High Park-Swansea
Beds
2
Heating
Data Unavailable
Full Baths
2
Cooling
Data Unavailable
Parking Space(s)
1
Property Taxes
$2,372
Price / Sqft
$856
Sold Property Trends in High Park-Swansea
Description
Collapse
Interior Details
Expand
Flooring
See Home Description
Heating
Baseboard
Basement details
None
Basement features
None
Exterior Details
Expand
Exterior
See Home Description
Exterior features
Stucco/Plaster
Construction type
Concrete
Roof type
Other
Foundation type
See Home Description
More Information
Expand
Property
Community features
Lake, Park, Schools Nearby
Multi-unit property?
Data Unavailable
HOA fee includes
See Home Description
Strata Details
Strata type
Unsure
Strata fee
$847 / month
Strata fee includes
Parking
Animal Policy
No pets
Parking
Parking space included
Yes
Total parking
1
Parking features
No Garage
This REALTOR.ca listing content is owned and licensed by REALTOR® members of The Canadian Real Estate Association.
