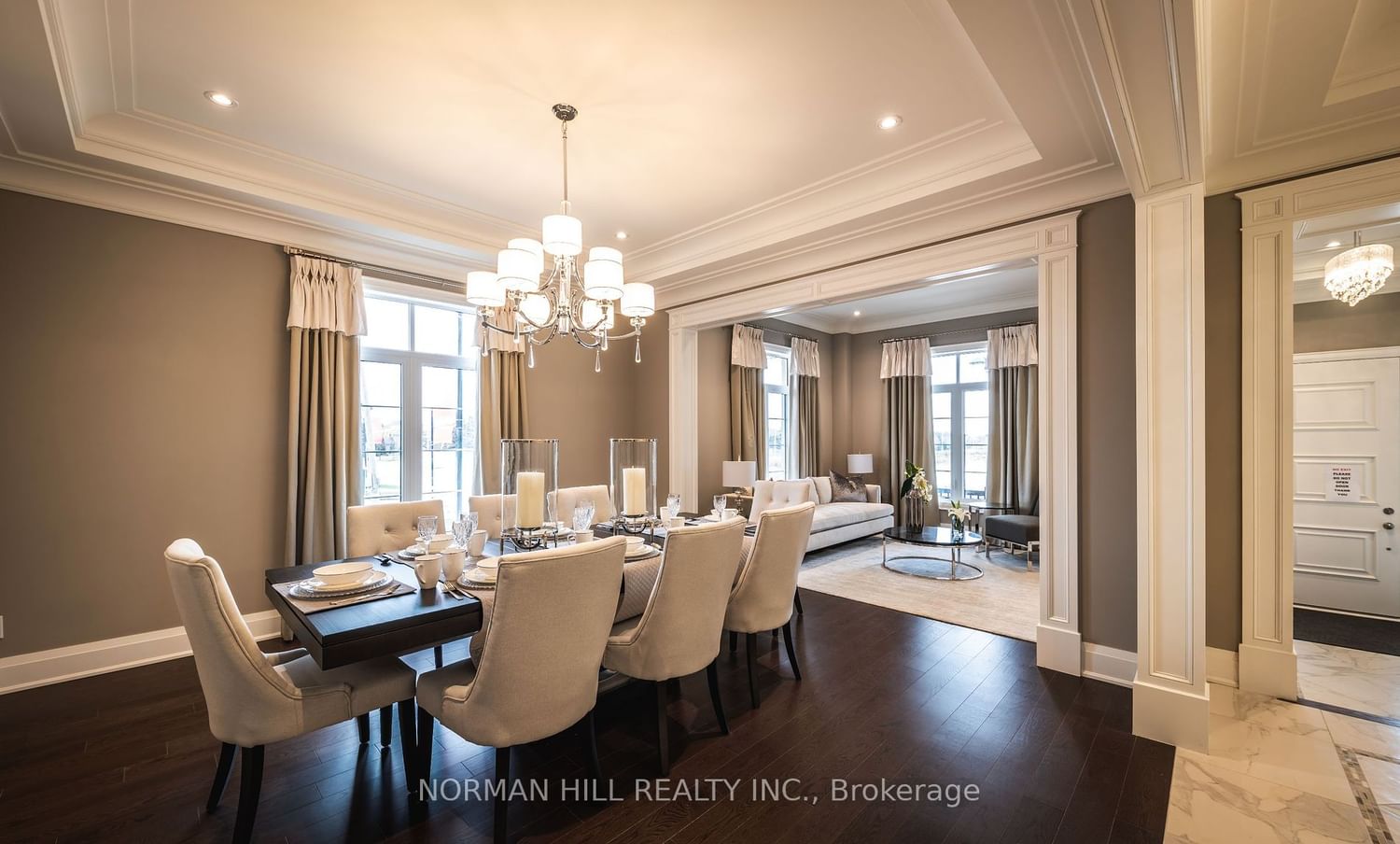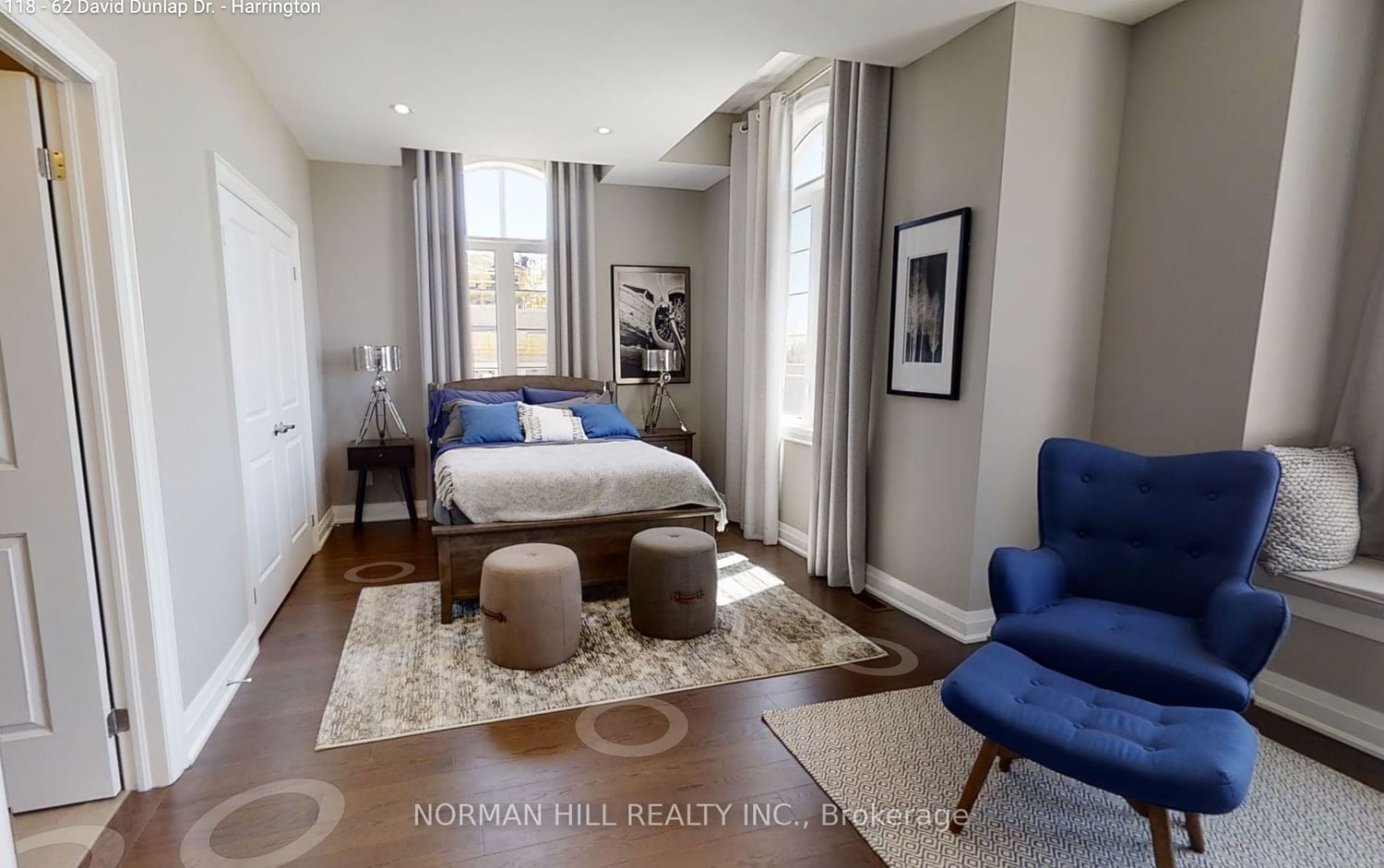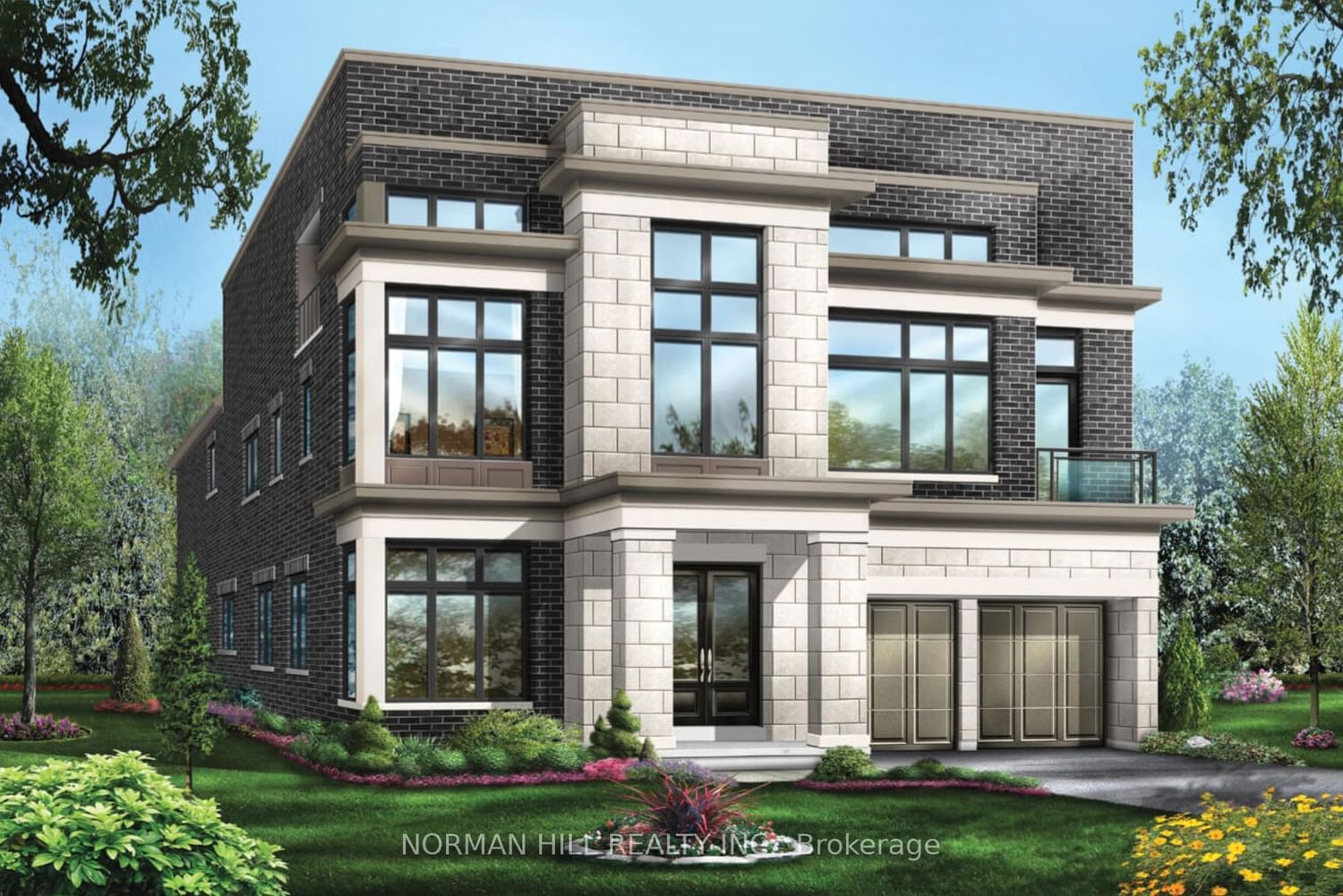27 Night Sky Court, Richmond Hill, ON L4C2R4
Beds
5
Baths
7
Sqft
5000
Community
Observatory
This home sold for $*,***,*** in September 2024
Transaction History



Key Details
Date Listed
February 2024
Date Sold
September 2024
Days on Market
225
List Price
$*,***,***
Sale Price
$*,***,***
Sold / List Ratio
**%
Property Overview
Home Type
Detached
Building Type
House
Lot Size
495 Acres
Community
Observatory
Beds
5
Heating
Data Unavailable
Full Baths
7
Cooling
Air Conditioning (Central)
Parking Space(s)
4
Year Built
2024
Price / Sqft
$743
Style
Three Storey
Sold Property Trends in Observatory
Description
Collapse
Interior Details
Expand
Flooring
See Home Description
Heating
See Home Description
Cooling
Air Conditioning (Central)
Basement details
None
Basement features
Part
Exterior Details
Expand
Exterior
Brick
Exterior features
Stone
Construction type
See Home Description
Roof type
Other
Foundation type
See Home Description
More Information
Expand
Property
Community features
None
Multi-unit property?
Data Unavailable
HOA fee includes
See Home Description
Parking
Parking space included
Yes
Total parking
4
Parking features
No Garage
This REALTOR.ca listing content is owned and licensed by REALTOR® members of The Canadian Real Estate Association.



