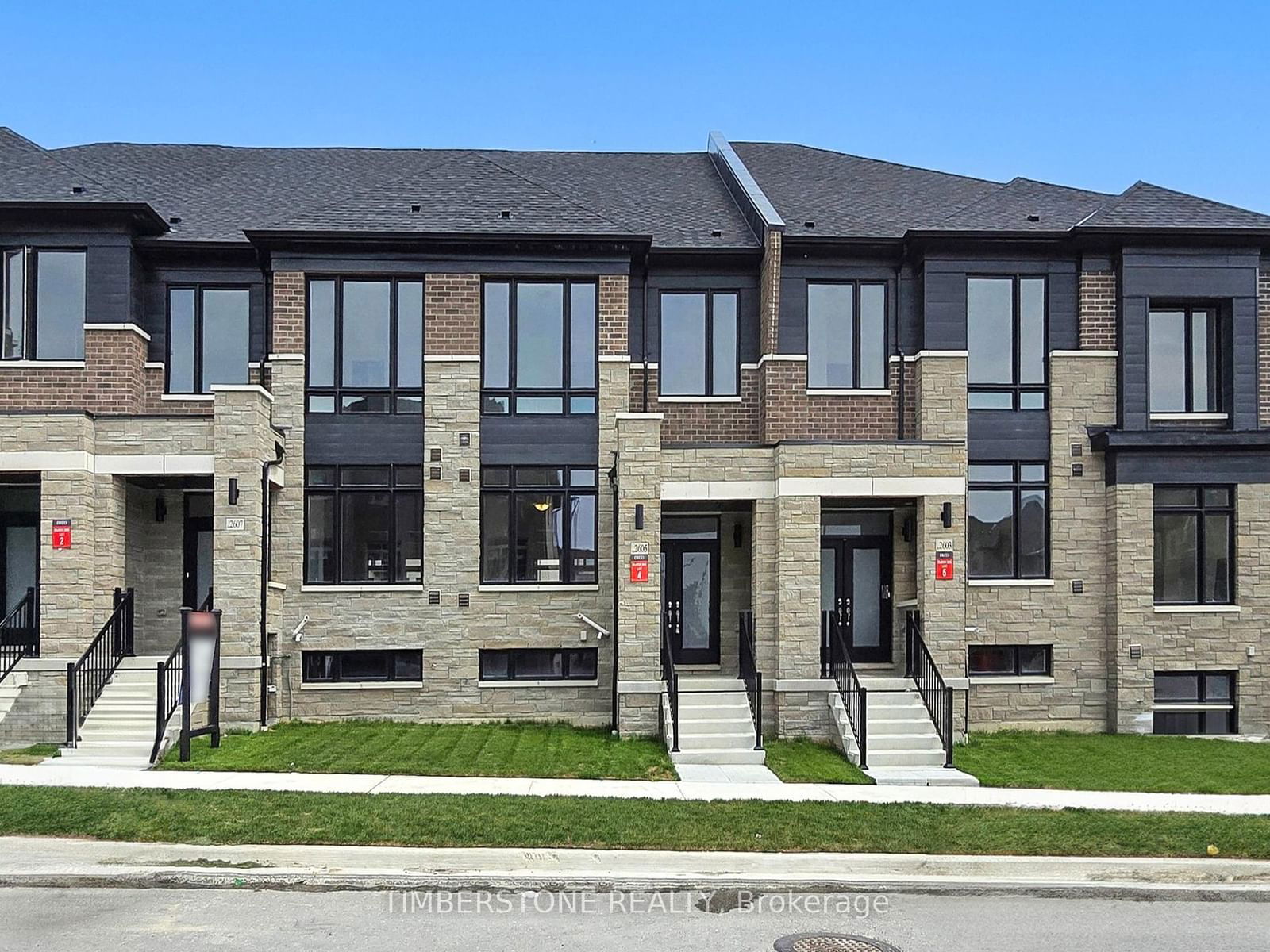#4-186 2605 Apricot Lane, Pickering, ON L1X0M5
Beds
3
Baths
3
Sqft
2000
Community
Rural Pickering
Transaction History
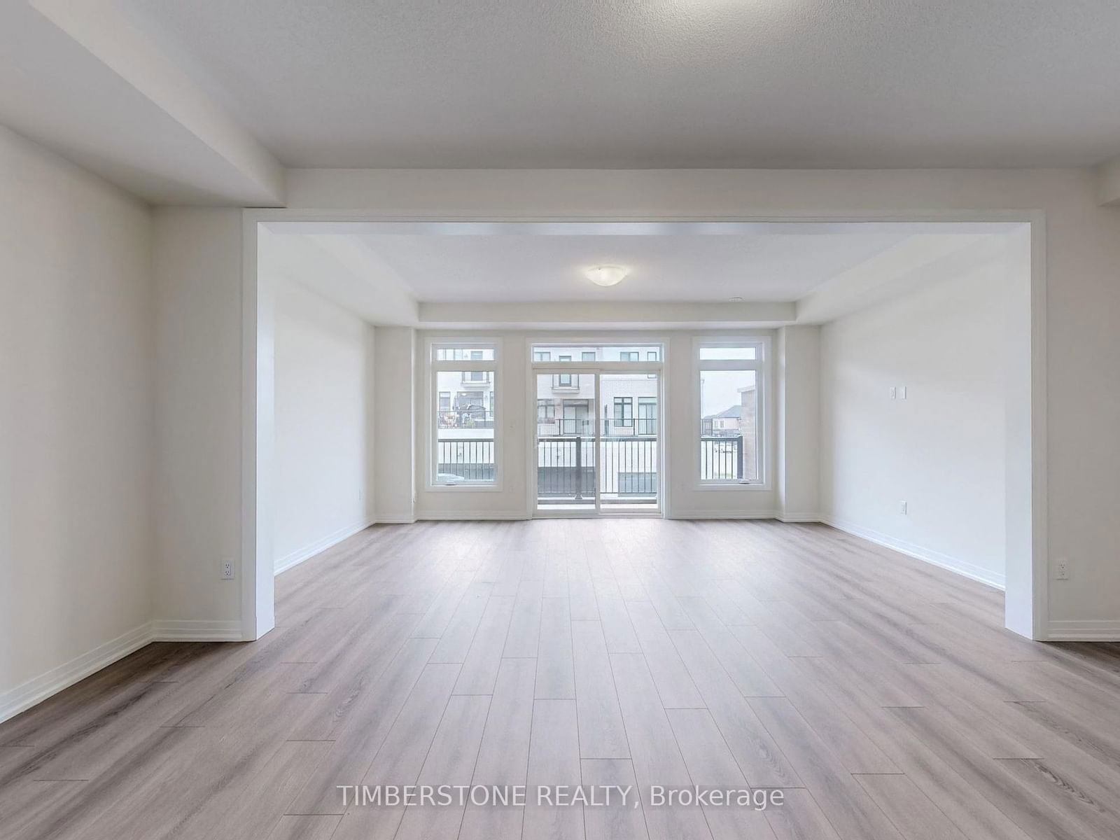
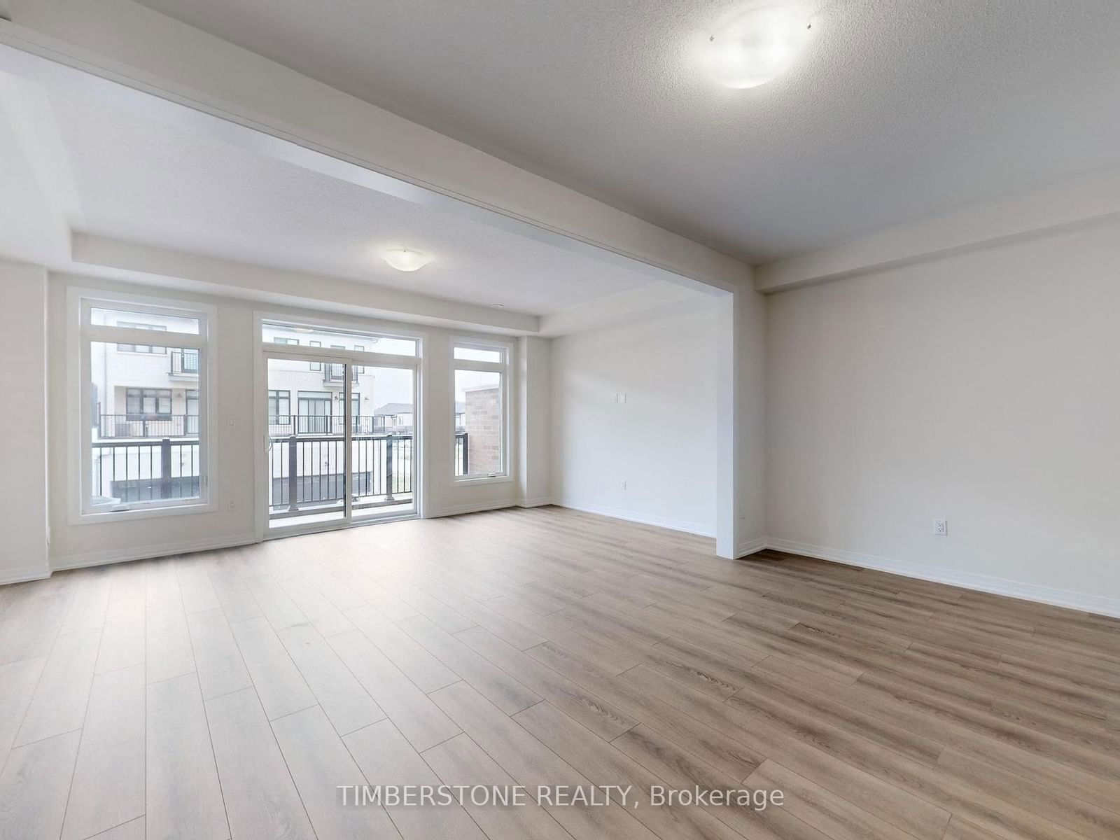
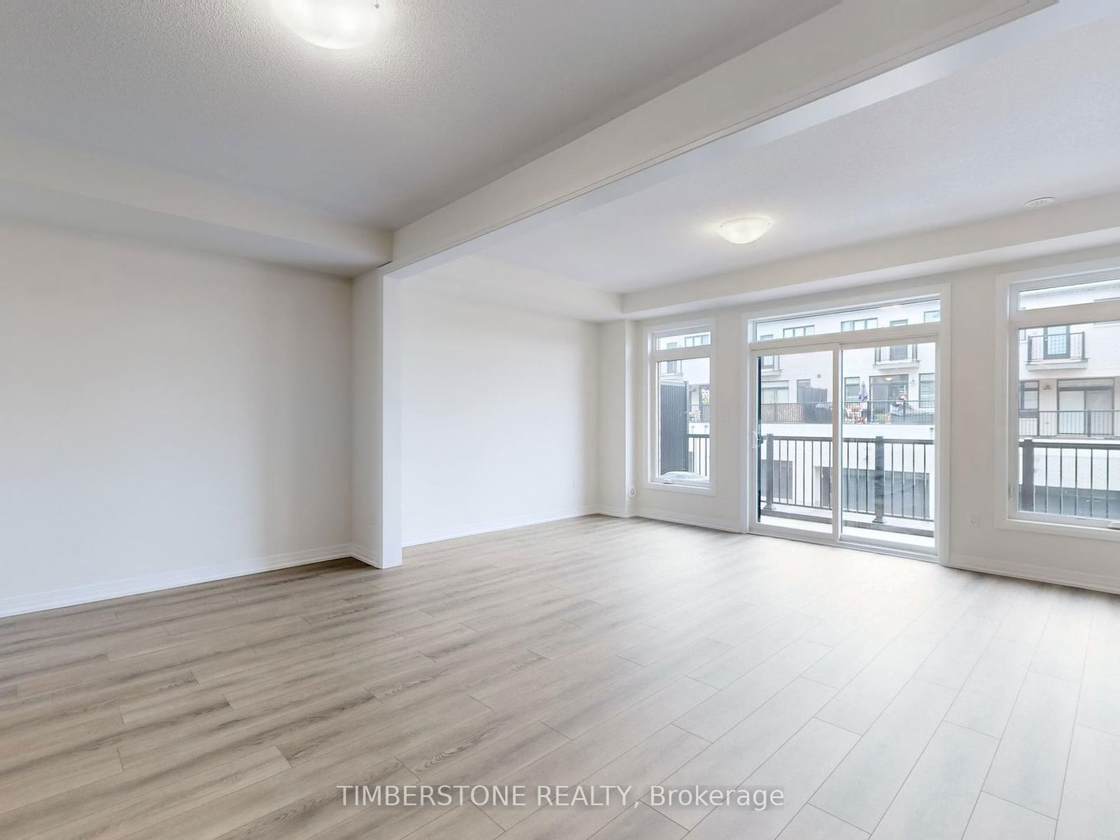
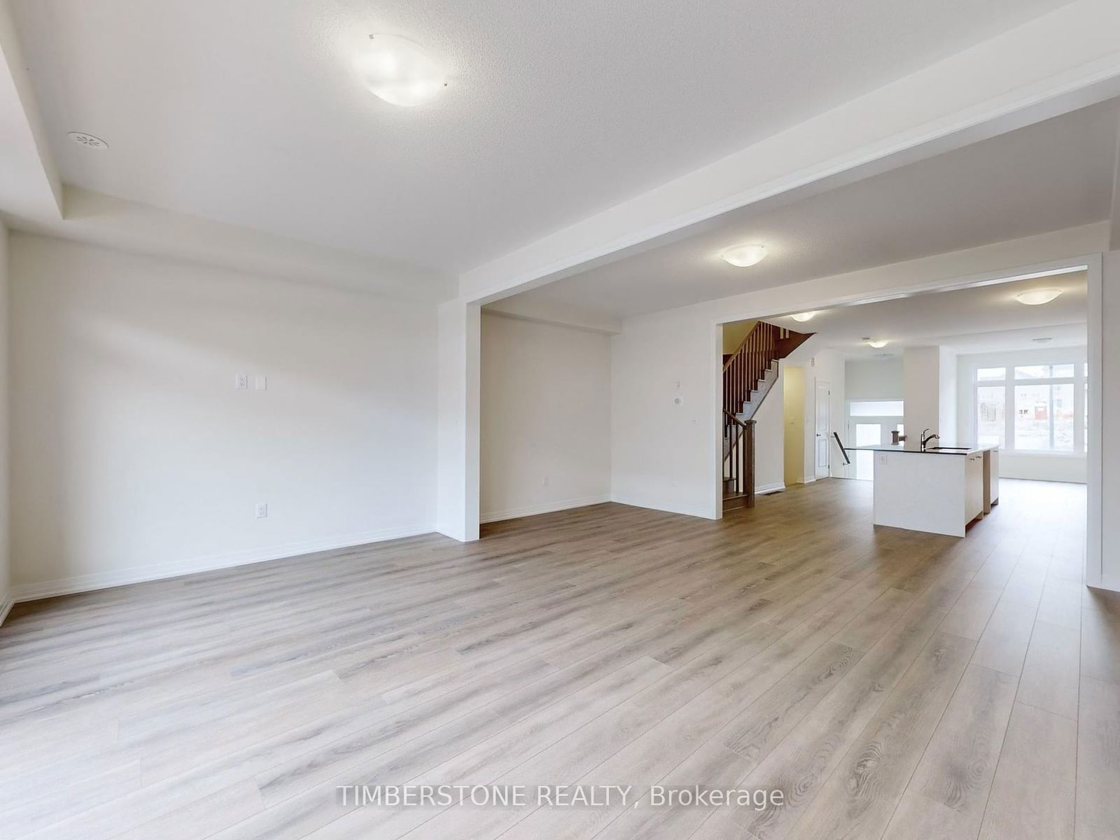
Key Details
Date Listed
August 2024
Date Sold
N/A
Days on Market
58
List Price
$*,***,***
Sale Price
N/A
Sold / List Ratio
N/A
Property Overview
Home Type
Row / Townhouse
Lot Size
1744 Sqft
Community
Rural Pickering
Beds
3
Heating
Data Unavailable
Full Baths
3
Cooling
Air Conditioning (Central)
Parking Space(s)
4
Year Built
2024
Price / Sqft
$614
Style
Two Storey
Sold Property Trends in Rural Pickering
Description
Collapse
Interior Details
Expand
Flooring
See Home Description
Heating
See Home Description
Cooling
Air Conditioning (Central)
Basement details
None
Basement features
Part
Exterior Details
Expand
Exterior
Brick
Number of finished levels
2
Exterior features
Stone
Construction type
See Home Description
Roof type
Other
Foundation type
See Home Description
More Information
Expand
Property
Community features
None
Multi-unit property?
Data Unavailable
HOA fee includes
See Home Description
Parking
Parking space included
Yes
Total parking
4
Parking features
No Garage
This REALTOR.ca listing content is owned and licensed by REALTOR® members of The Canadian Real Estate Association.
