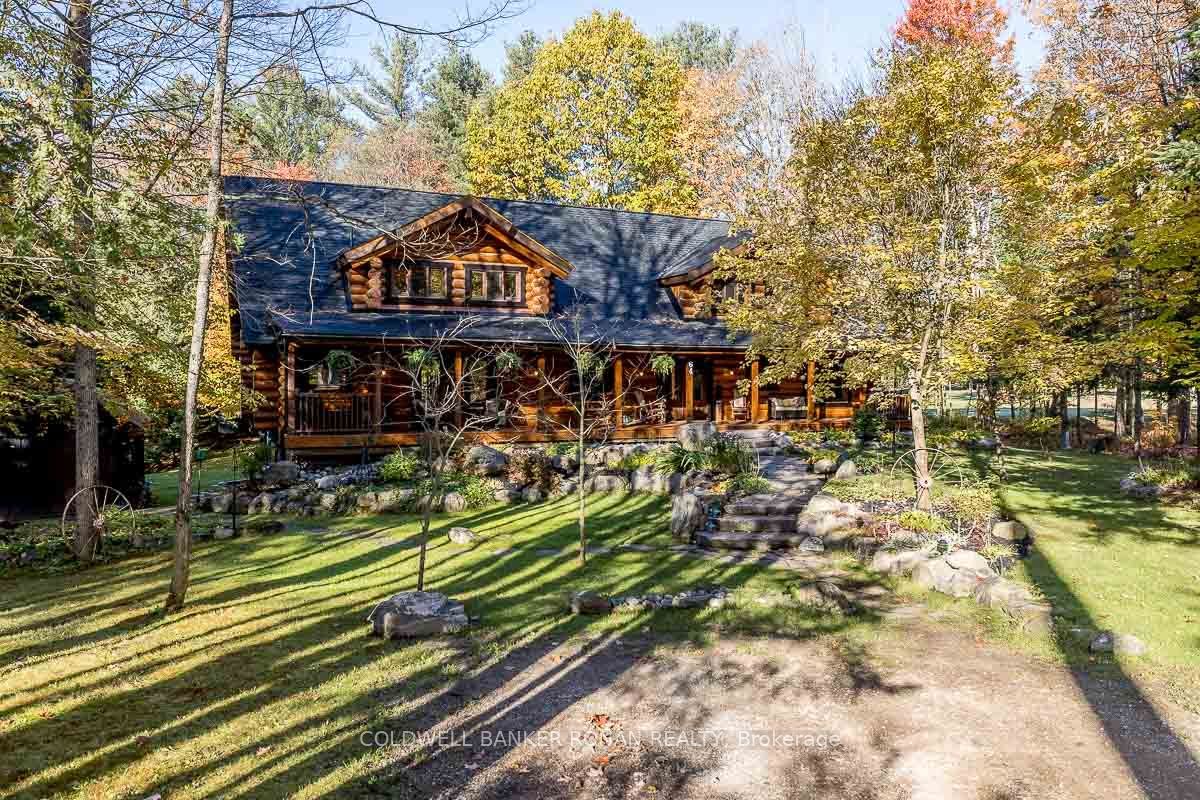64 Golf Course Road, Bracebridge, ON P1L1M7
Beds
5
Baths
4
Sqft
3000
Last sold for $*,***,*** in October 2024
Transaction History
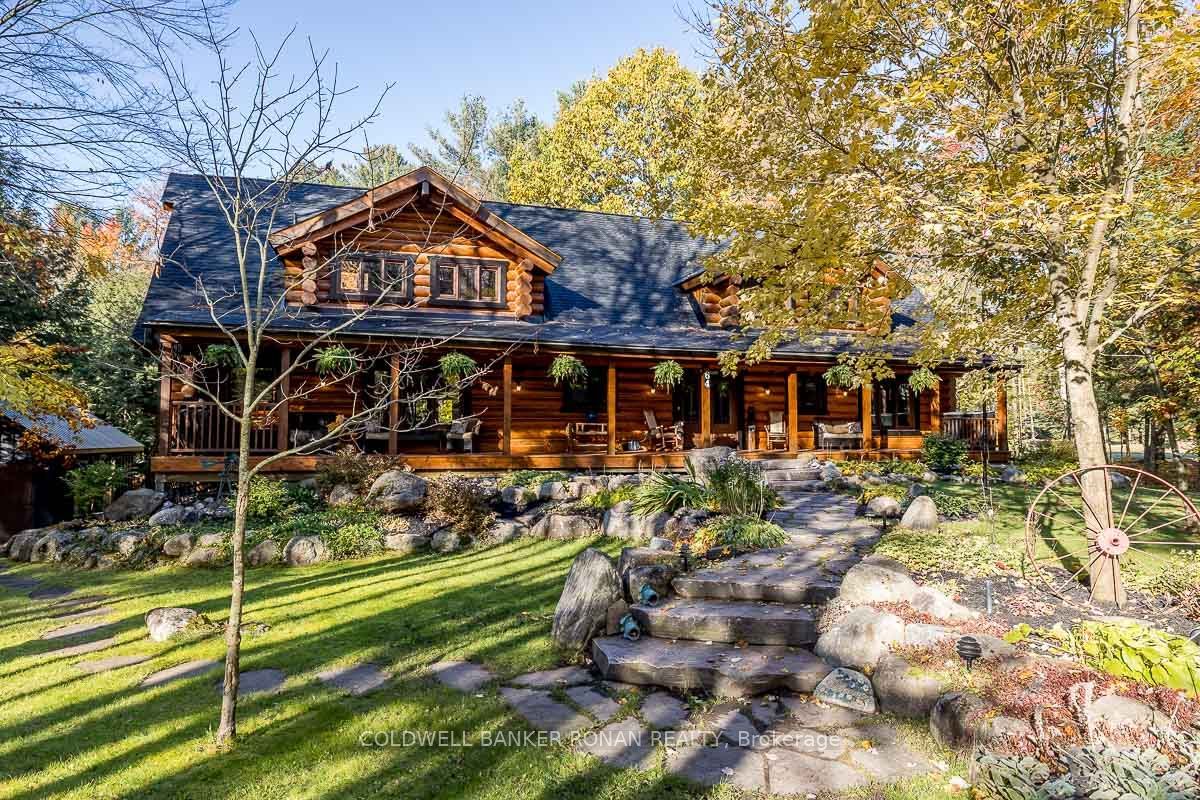
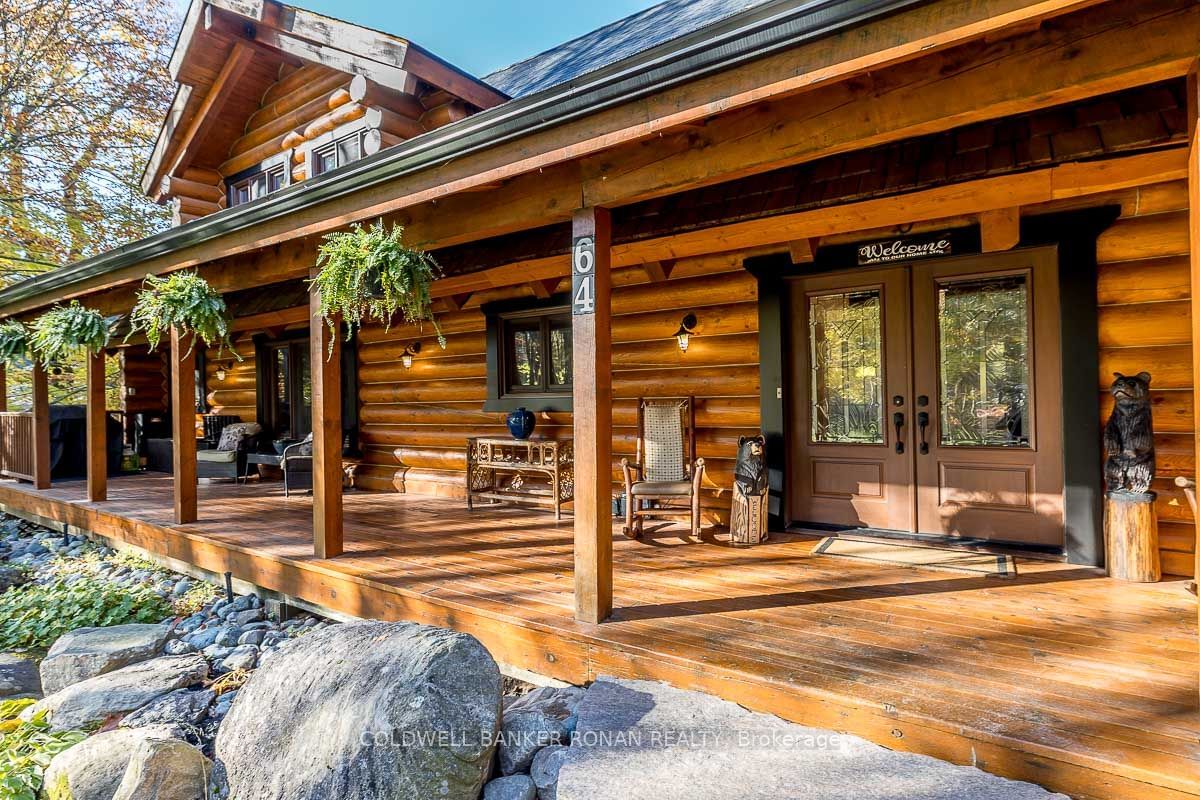
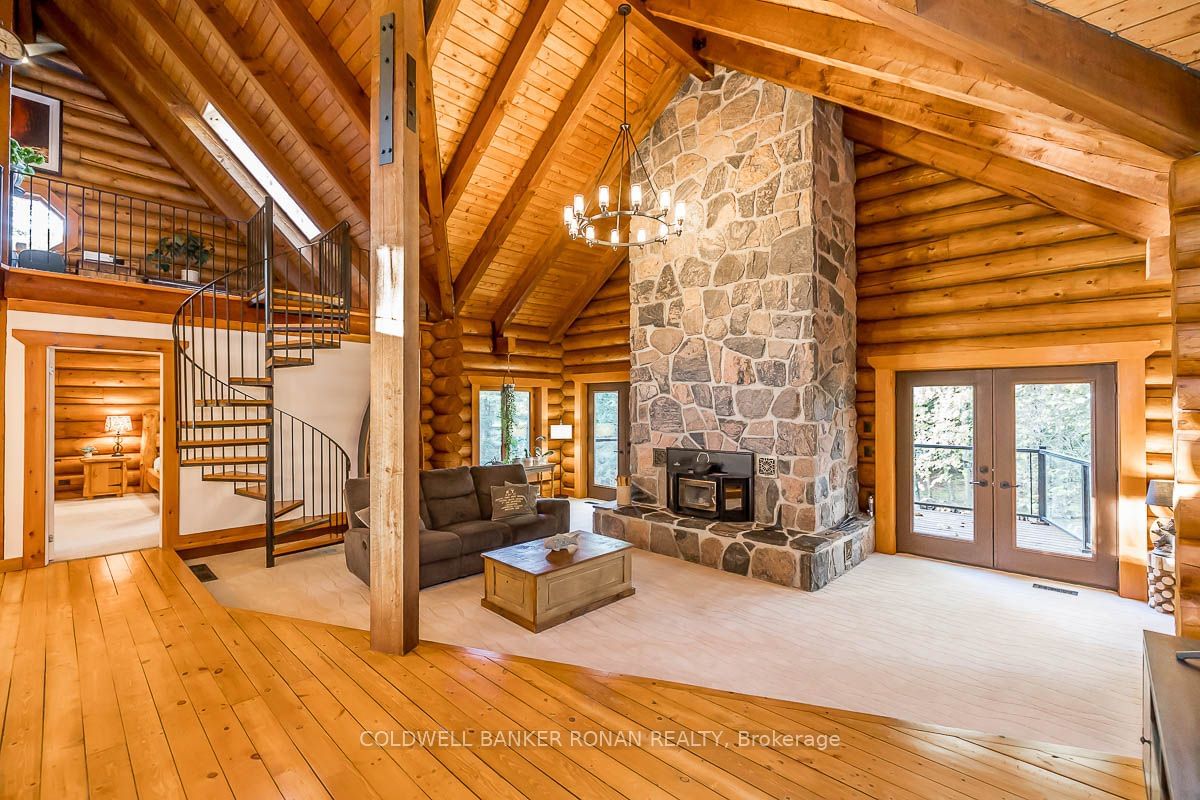
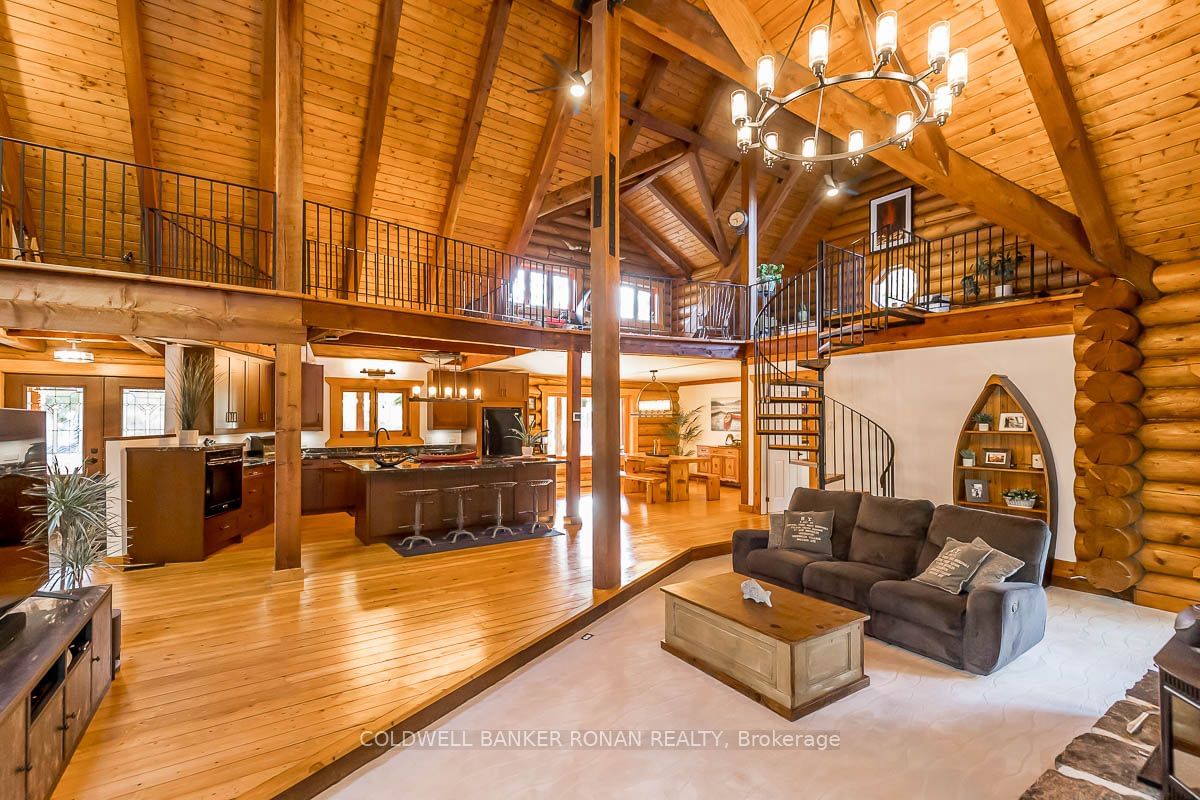
Key Details
Date Listed
June 2024
Date Sold
October 2024
Days on Market
107
List Price
$*,***,***
Sale Price
$*,***,***
Sold / List Ratio
**%
Property Overview
Home Type
Detached
Building Type
House
Lot Size
18342 Sqft
Community
None
Beds
5
Heating
Data Unavailable
Full Baths
4
Cooling
Air Conditioning (Central)
Parking Space(s)
6
Year Built
1993
Property Taxes
$7,208
Price / Sqft
$483
Style
Two Storey
Sold Property Trends in Bracebridge
Description
Collapse
Interior Details
Expand
Flooring
See Home Description
Heating
See Home Description
Cooling
Air Conditioning (Central)
Basement details
None
Basement features
None
Exterior Details
Expand
Exterior
See Home Description
Number of finished levels
2
Exterior features
Wood
Construction type
Log
Roof type
Other
Foundation type
See Home Description
More Information
Expand
Property
Community features
Golf, Schools Nearby
Multi-unit property?
Data Unavailable
HOA fee includes
See Home Description
Parking
Parking space included
Yes
Total parking
6
Parking features
No Garage
This REALTOR.ca listing content is owned and licensed by REALTOR® members of The Canadian Real Estate Association.
