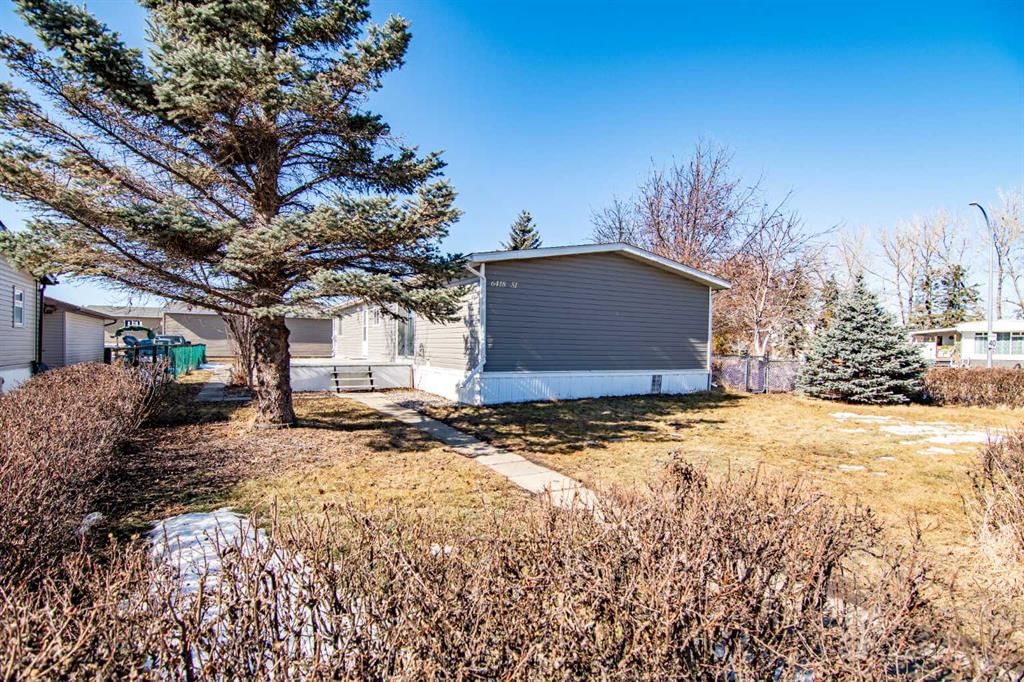6418 51 Street, Ponoka, AB T4J1E2
Beds
3
Baths
2
Sqft
1440
Community
Co-op Subdivision
This home sold for $***,*** in April 2024
Transaction History
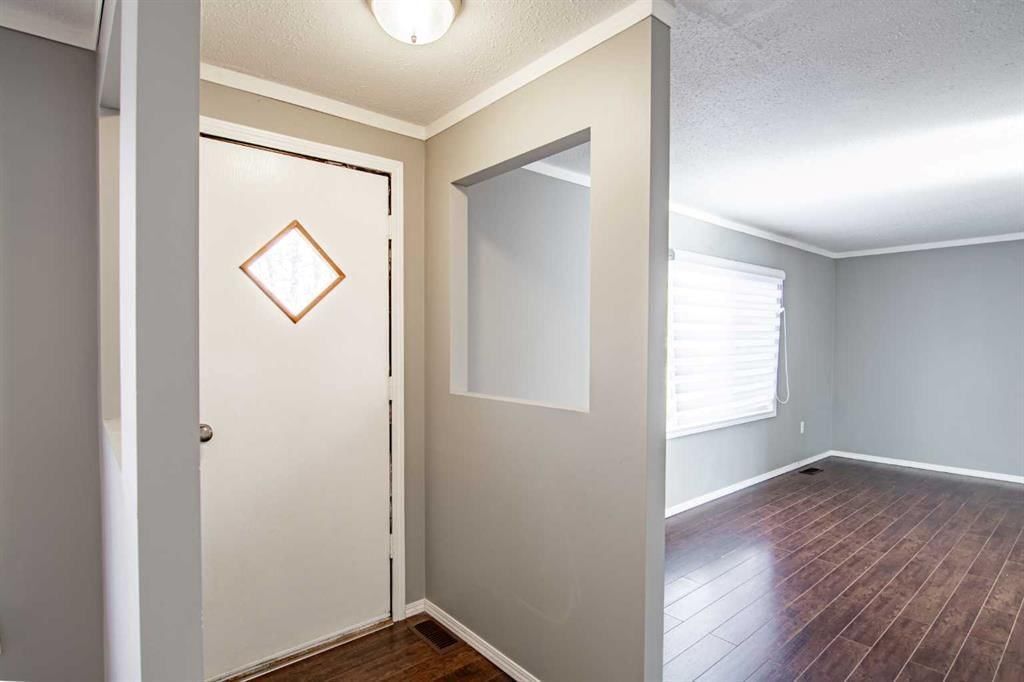
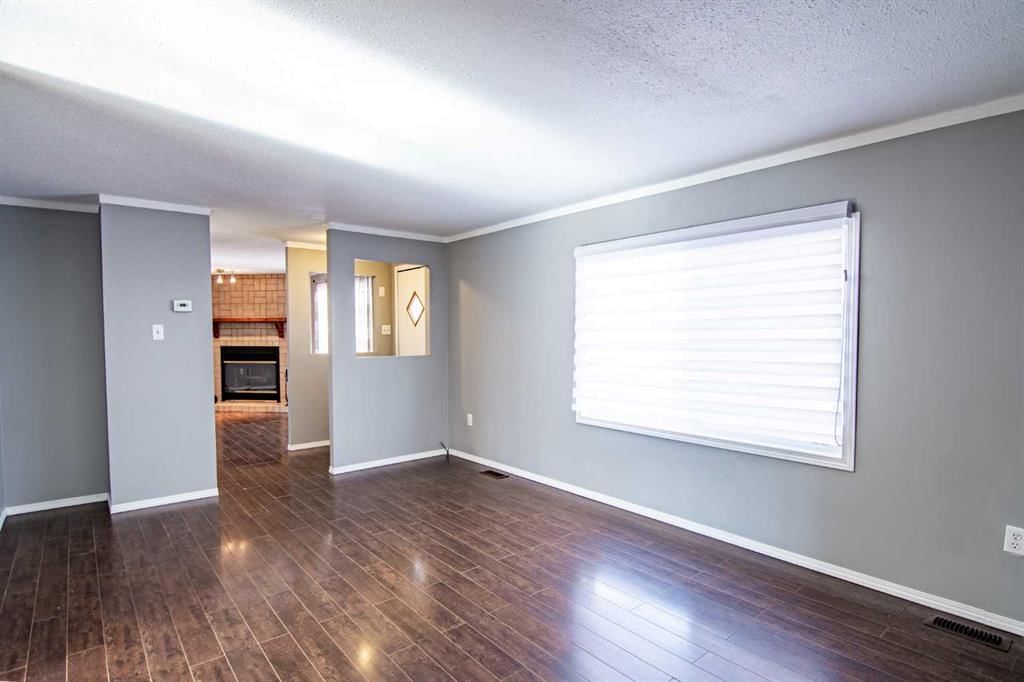
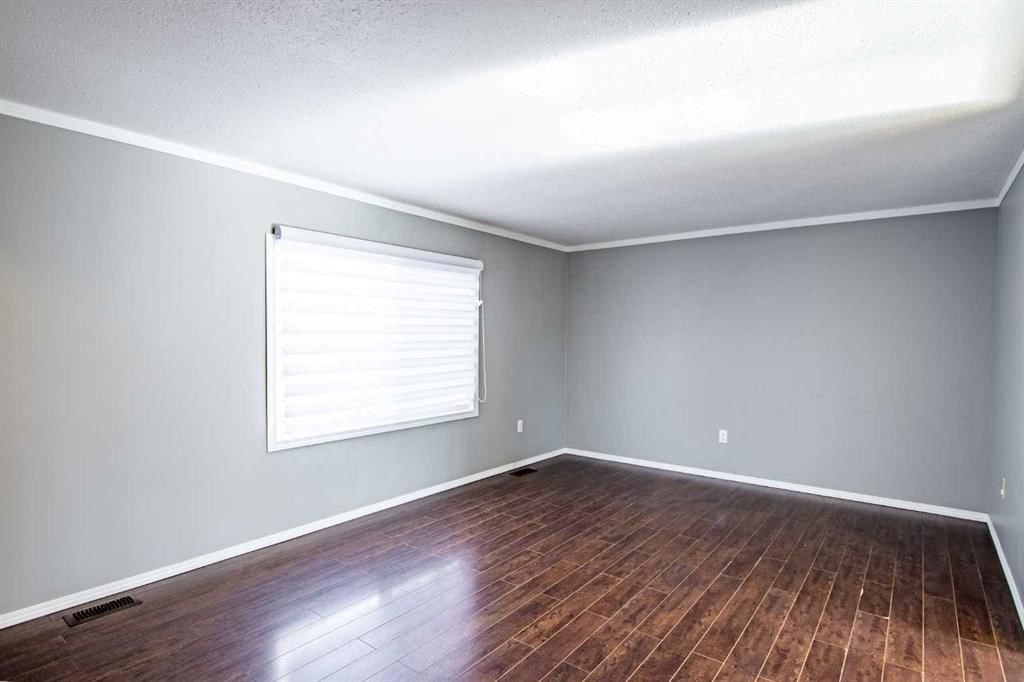
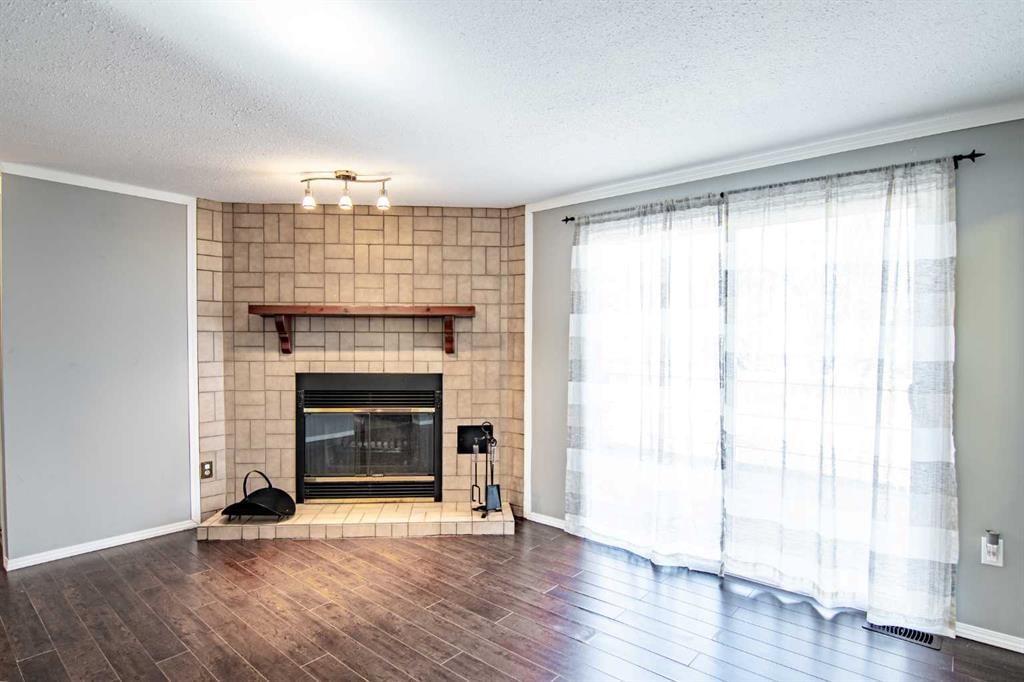
Key Details
Date Listed
March 2024
Date Sold
April 2024
Days on Market
22
List Price
$***,***
Sale Price
$***,***
Sold / List Ratio
**%
Property Overview
Home Type
Detached
Building Type
House
Lot Size
6970 Sqft
Community
Co-op Subdivision
Beds
3
Heating
Data Unavailable
Full Baths
2
Cooling
Data Unavailable
Parking Space(s)
4
Year Built
1982
Property Taxes
$1,258
Price / Sqft
$120
Land Use
MHS
Sold Property Trends in Co-op Subdivision
Description
Collapse
Interior Details
Expand
Flooring
Linoleum
Heating
See Home Description
Number of fireplaces
1
Basement details
None
Basement features
None
Appliances included
Window Coverings
Exterior Details
Expand
Exterior
Vinyl Siding
Construction type
See Home Description
Roof type
Asphalt Shingles
Foundation type
Concrete
More Information
Expand
Property
Community features
Schools Nearby, Shopping Nearby
Multi-unit property?
Data Unavailable
HOA fee includes
See Home Description
Parking
Parking space included
Yes
Total parking
4
Parking features
No Garage
This REALTOR.ca listing content is owned and licensed by REALTOR® members of The Canadian Real Estate Association.
