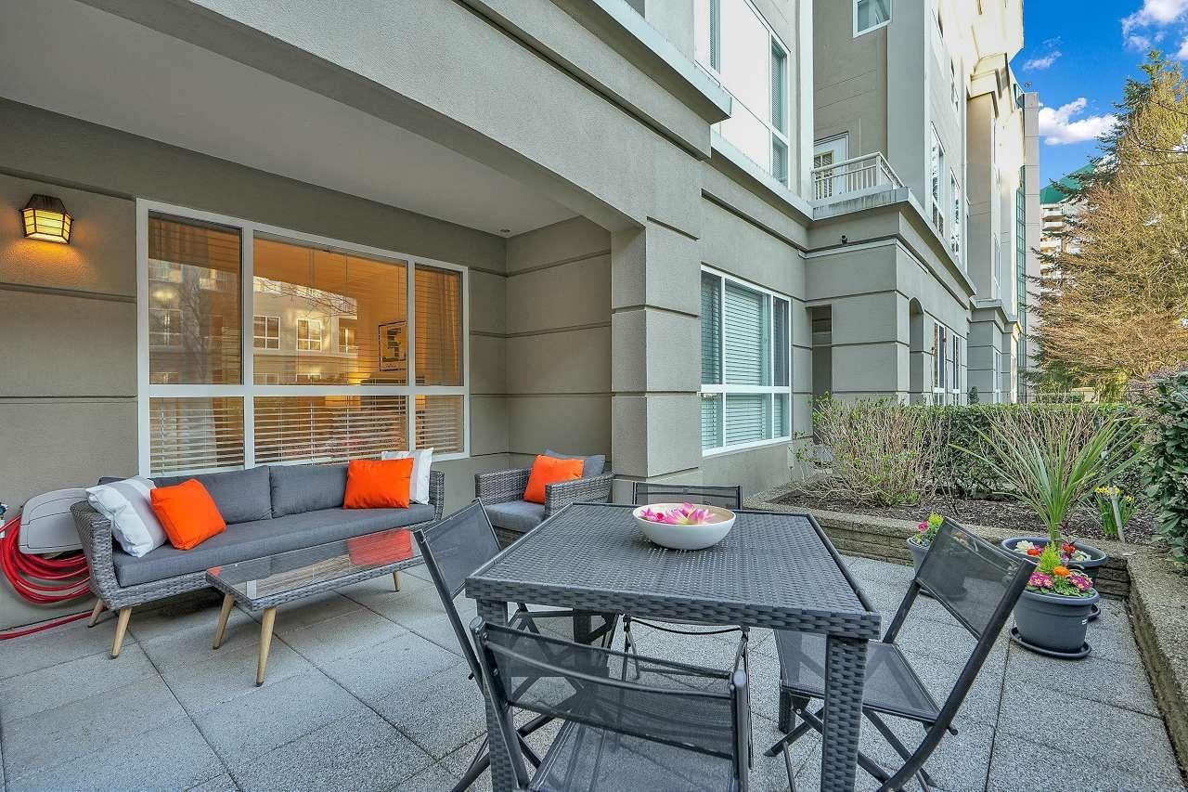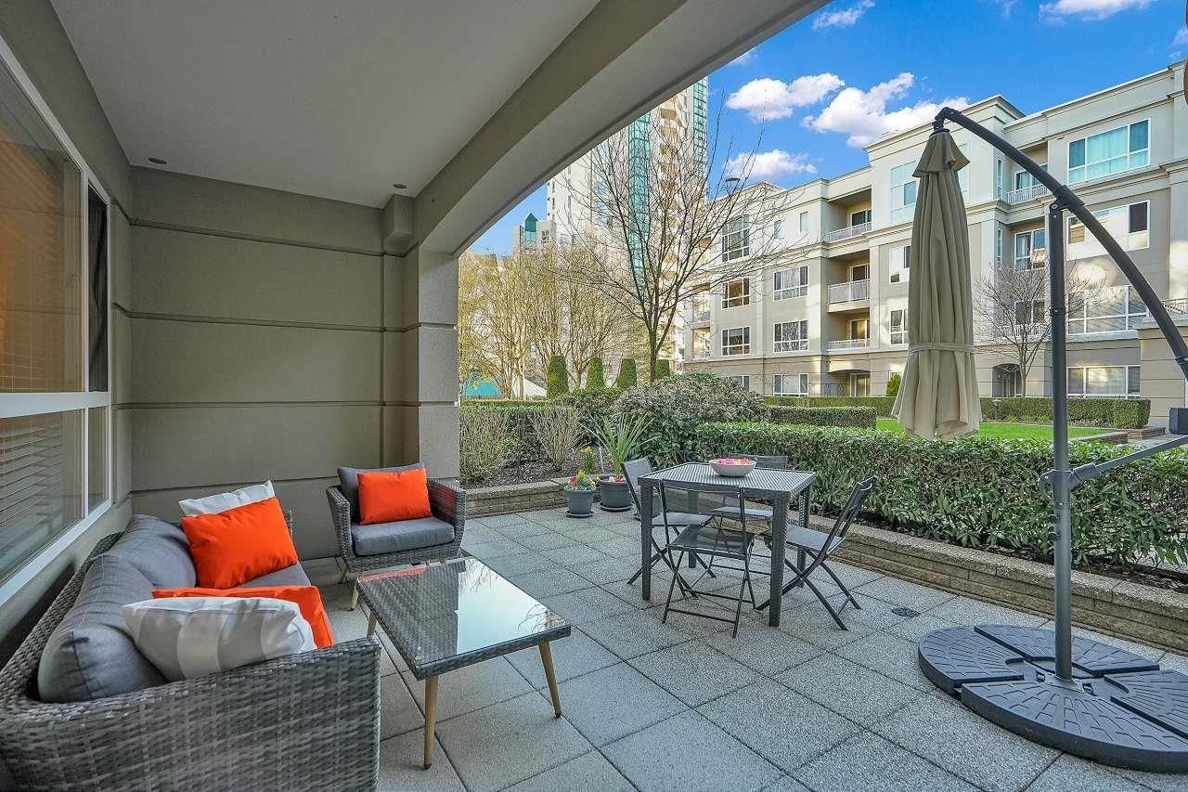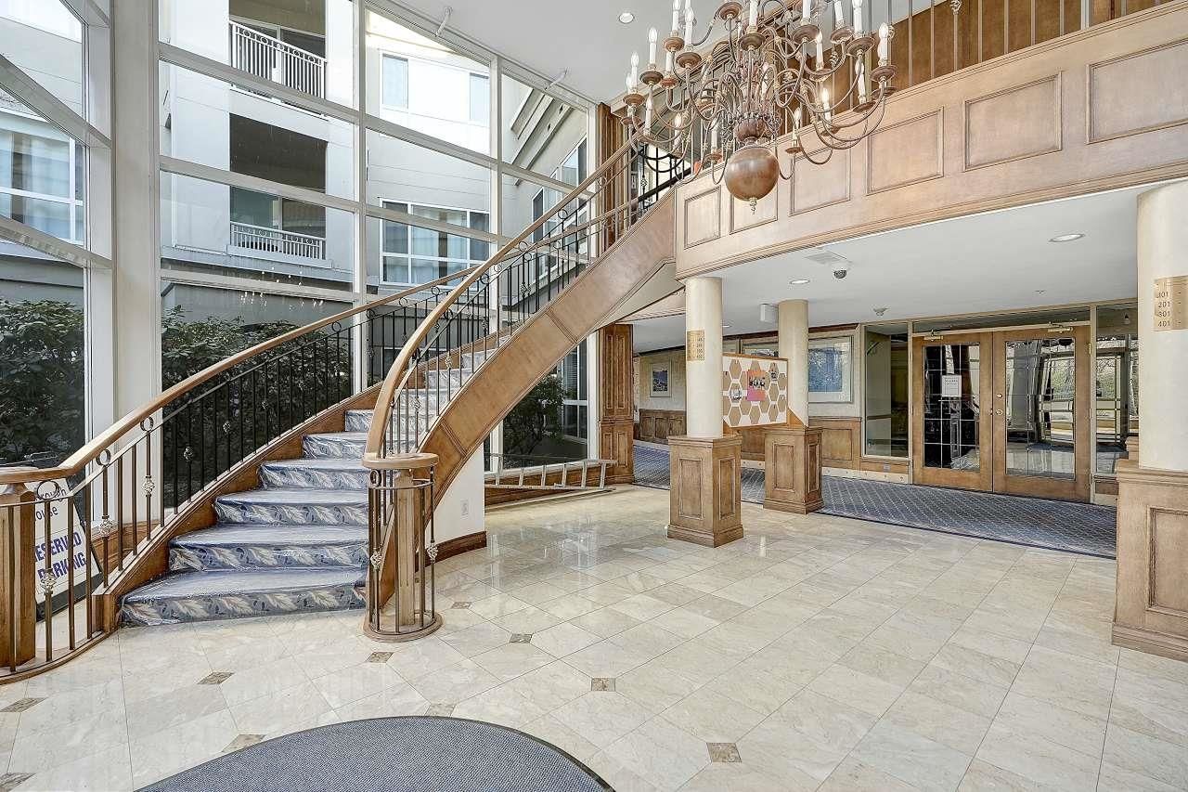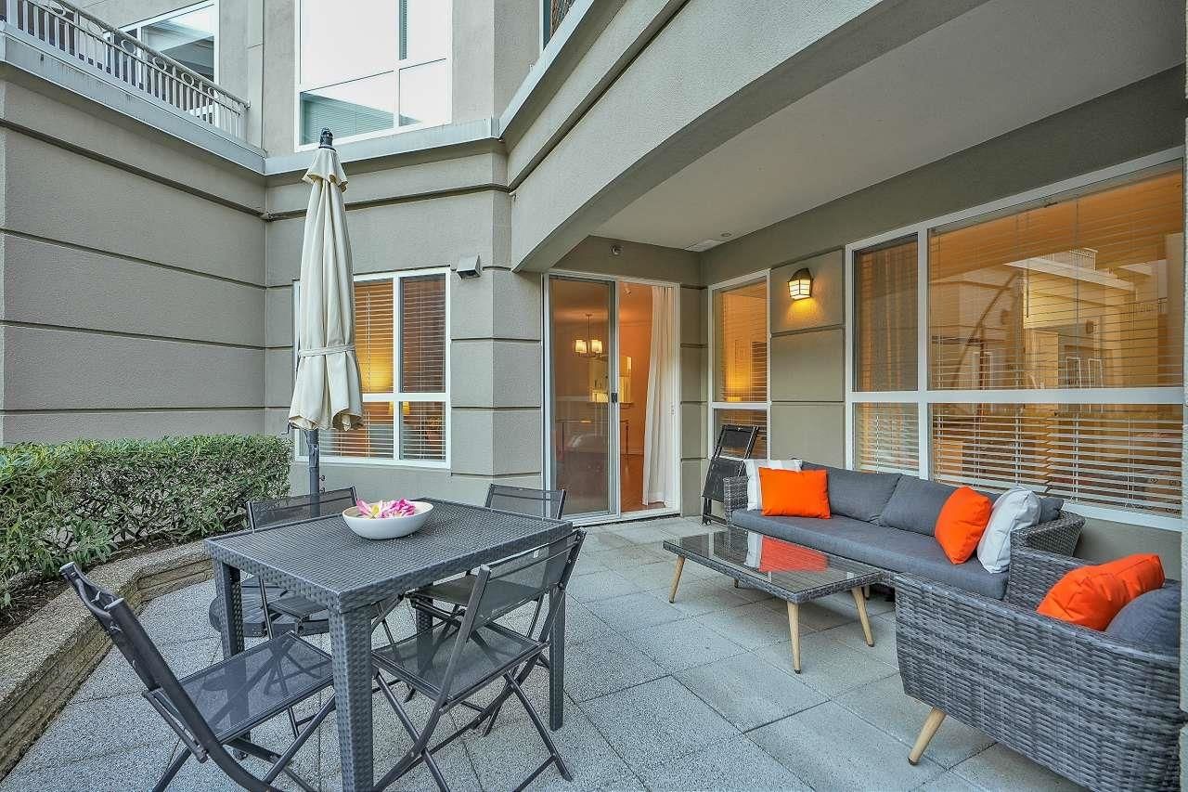#116 3098 Guildford Way, Coquitlam, BC V3B7W8
Beds
2
Baths
2
Sqft
1072
Community
North Coquitlam
This home sold for $***,*** in March 2024
Transaction History




Key Details
Date Listed
March 2024
Date Sold
March 2024
Days on Market
5
List Price
$***,***
Sale Price
$***,***
Sold / List Ratio
**%
Property Overview
Home Type
Apartment
Building Type
Low Rise Apartment
Community
North Coquitlam
Beds
2
Heating
Natural Gas
Full Baths
2
Cooling
Data Unavailable
Parking Space(s)
2
Year Built
1996
Property Taxes
$1,795
Price / Sqft
$709
Land Use
RM6
Style
Bungalow
Sold Property Trends in North Coquitlam
Description
Collapse
Interior Details
Expand
Flooring
Laminate Flooring
Heating
See Home Description
Number of fireplaces
1
Basement details
None
Basement features
None
Appliances included
Microwave
Exterior Details
Expand
Exterior
Stucco
Number of finished levels
1
Exterior features
Frame - Wood
Construction type
See Home Description
Roof type
Tar / Gravel
Foundation type
Concrete
More Information
Expand
Property
Community features
Gated, Shopping Nearby
Multi-unit property?
Data Unavailable
HOA fee includes
See Home Description
Strata Details
Strata type
Unsure
Strata fee
$672 / month
Strata fee includes
See Home Description
Animal Policy
No pets
Parking
Parking space included
Yes
Total parking
2
Parking features
No Garage
This REALTOR.ca listing content is owned and licensed by REALTOR® members of The Canadian Real Estate Association.



