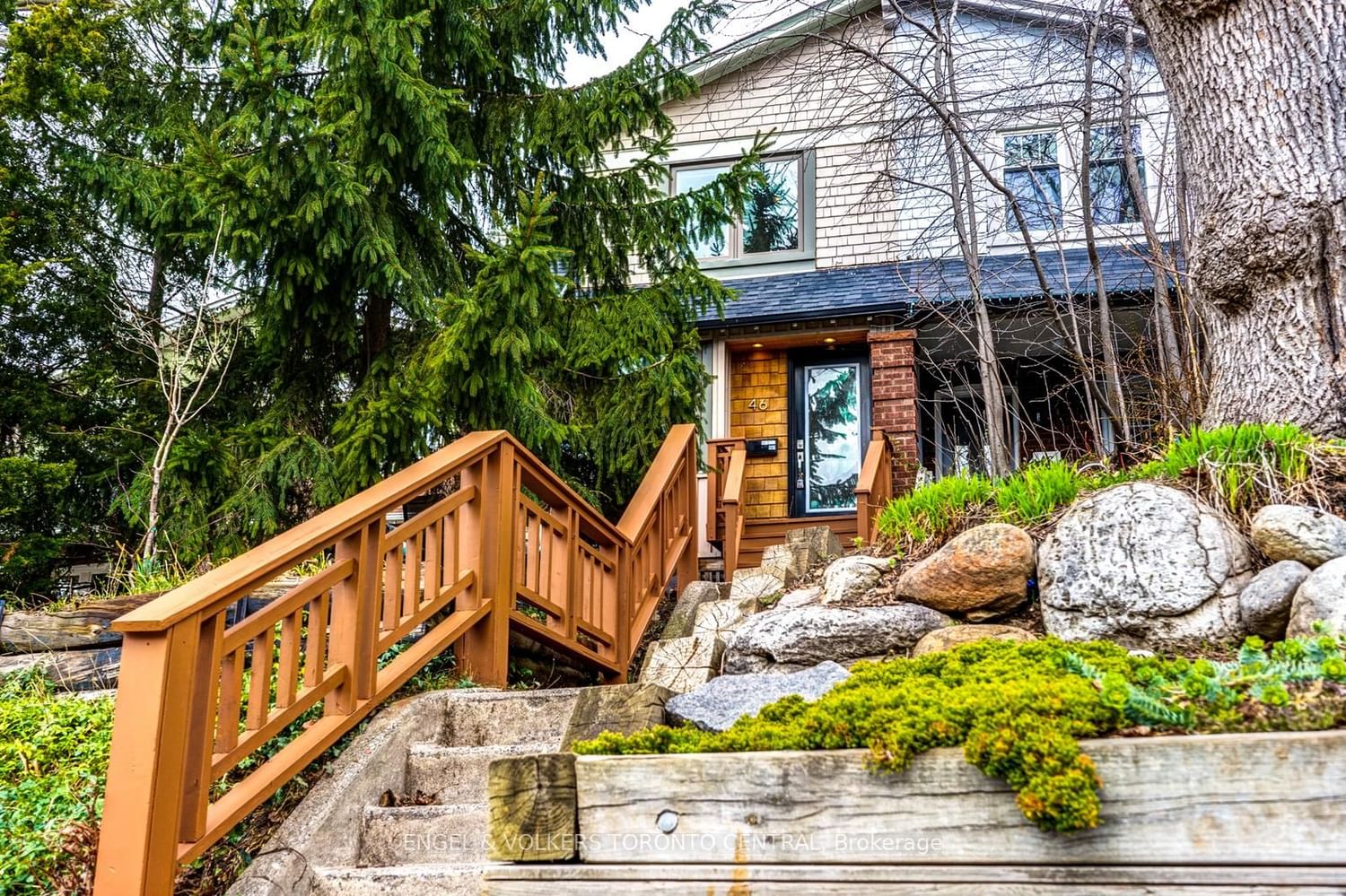46 Millbrook Crescent, Toronto, ON M4K1H4
Beds
3
Baths
3
Sqft
1100
Community
North Riverdale
This home sold for $*,***,*** in May 2024
Transaction History
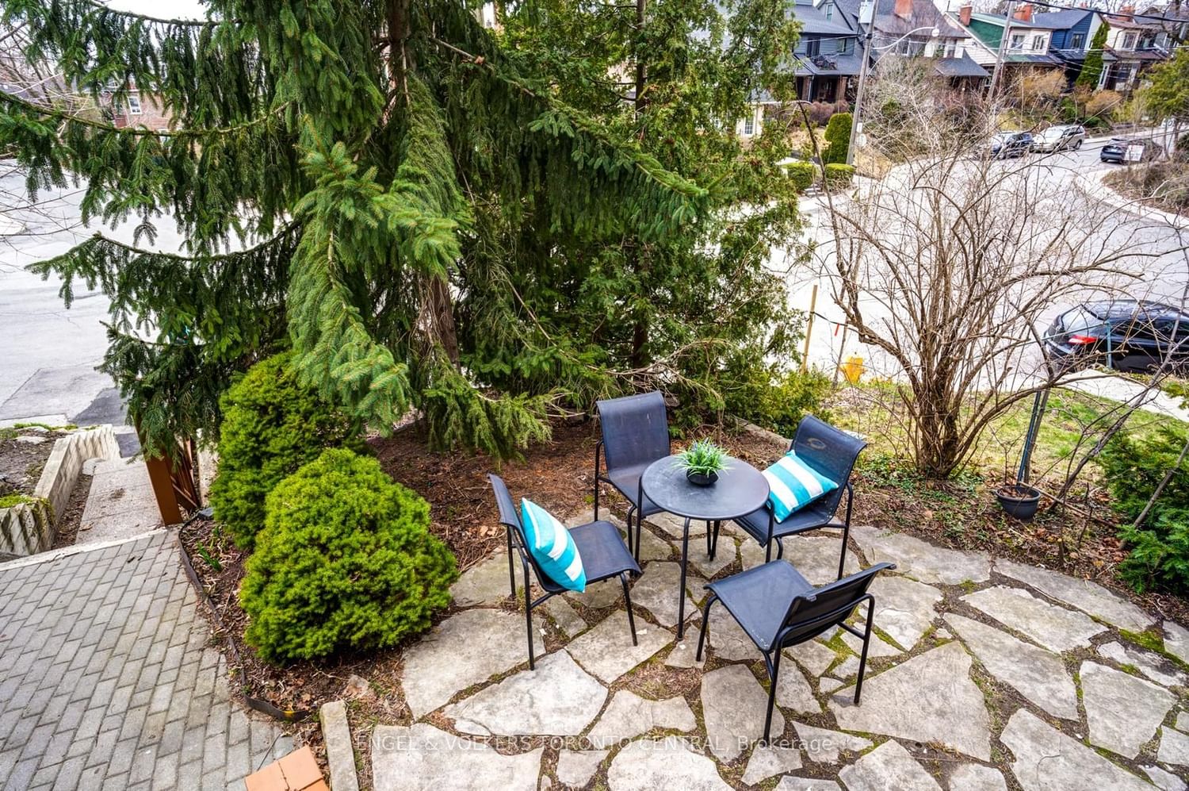
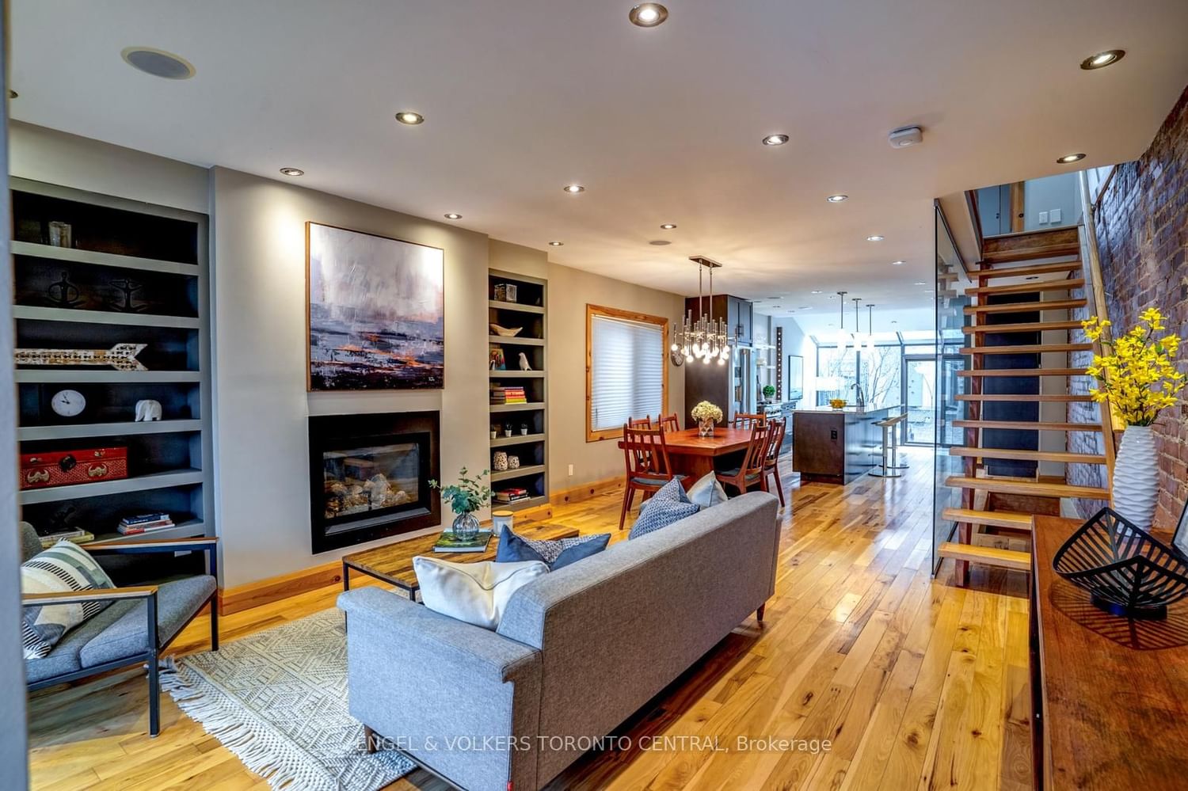
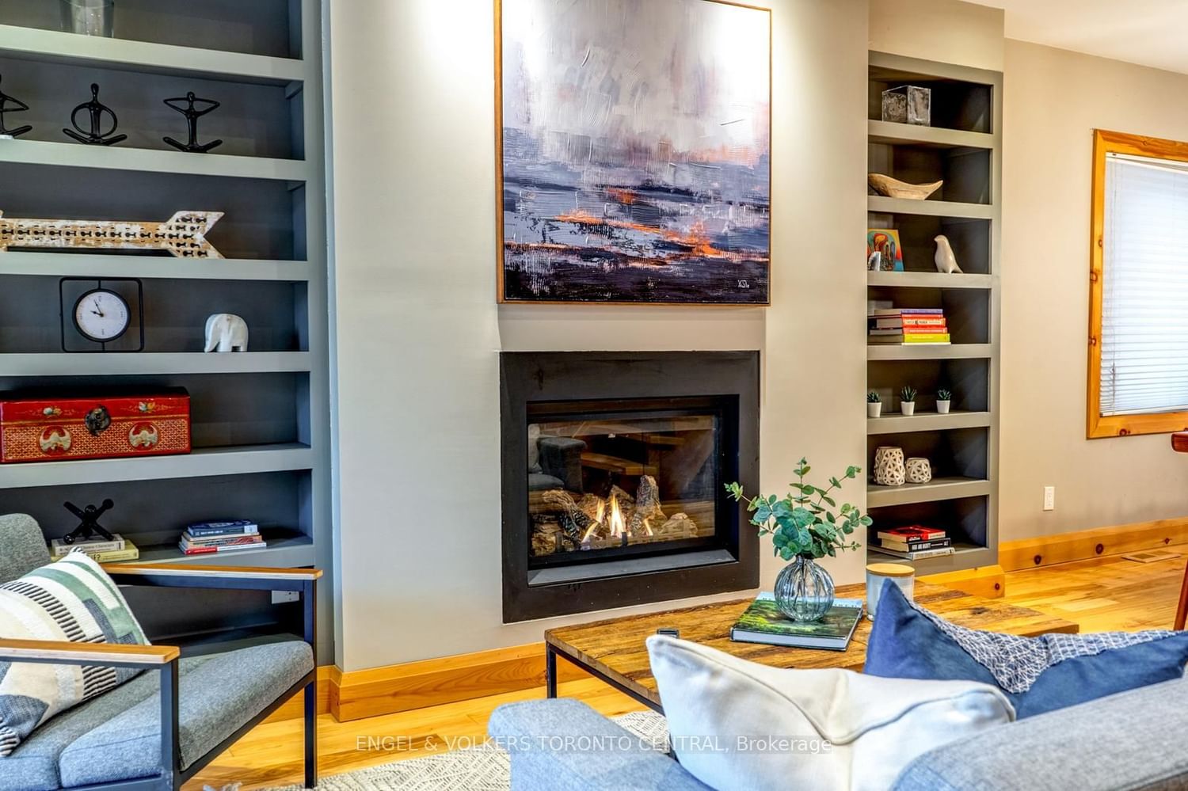
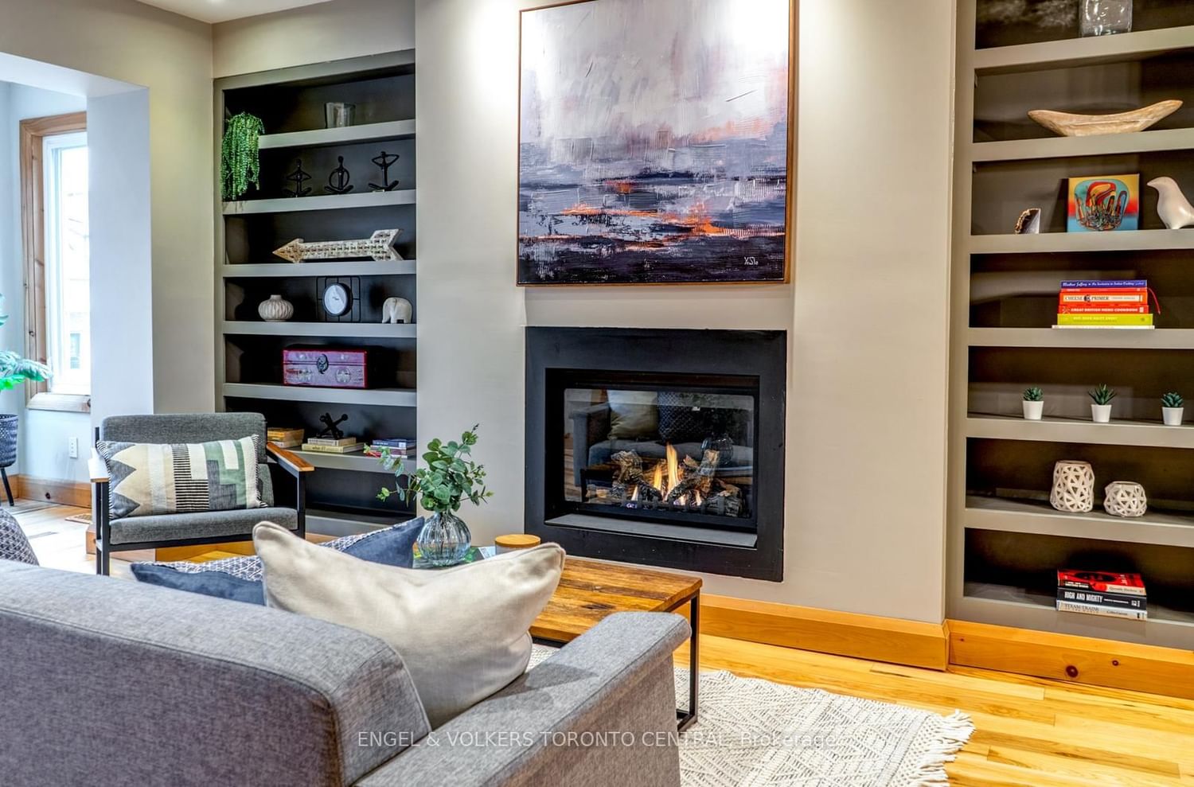
Key Details
Date Listed
March 2024
Date Sold
May 2024
Days on Market
73
List Price
$*,***,***
Sale Price
$*,***,***
Sold / List Ratio
***%
Property Overview
Home Type
Semi-Detached
Building Type
Duplex
Lot Size
2286 Sqft
Community
North Riverdale
Beds
3
Heating
Data Unavailable
Full Baths
3
Cooling
Air Conditioning (Central)
Year Built
1973
Property Taxes
$7,869
Price / Sqft
$1,645
Style
Two Storey
Sold Property Trends in North Riverdale
Description
Collapse
Interior Details
Expand
Flooring
See Home Description
Heating
See Home Description
Cooling
Air Conditioning (Central)
Basement details
Finished
Basement features
None
Exterior Details
Expand
Exterior
Brick
Number of finished levels
2
Exterior features
Wood
Construction type
See Home Description
Roof type
Other
Foundation type
See Home Description
More Information
Expand
Property
Community features
Park, Schools Nearby
Multi-unit property?
Data Unavailable
HOA fee includes
See Home Description
Parking
Parking space included
Yes
Parking features
No Garage
This REALTOR.ca listing content is owned and licensed by REALTOR® members of The Canadian Real Estate Association.
