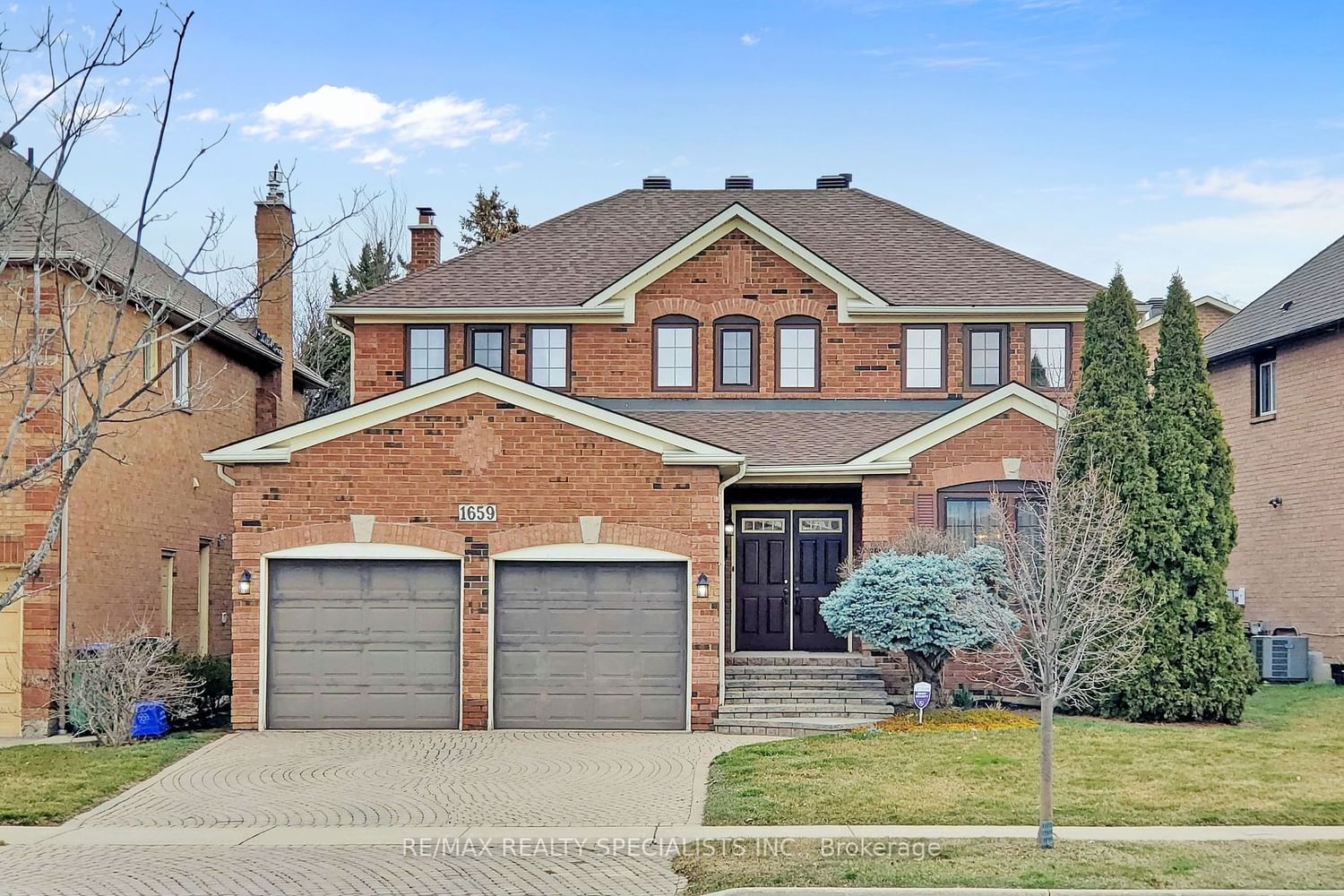1659 Sir Monty's Drive, Mississauga, ON L5N4R4
Beds
4
Baths
3
Sqft
2500
Community
East Credit
This home sold for $*,***,*** in June 2024
Transaction History
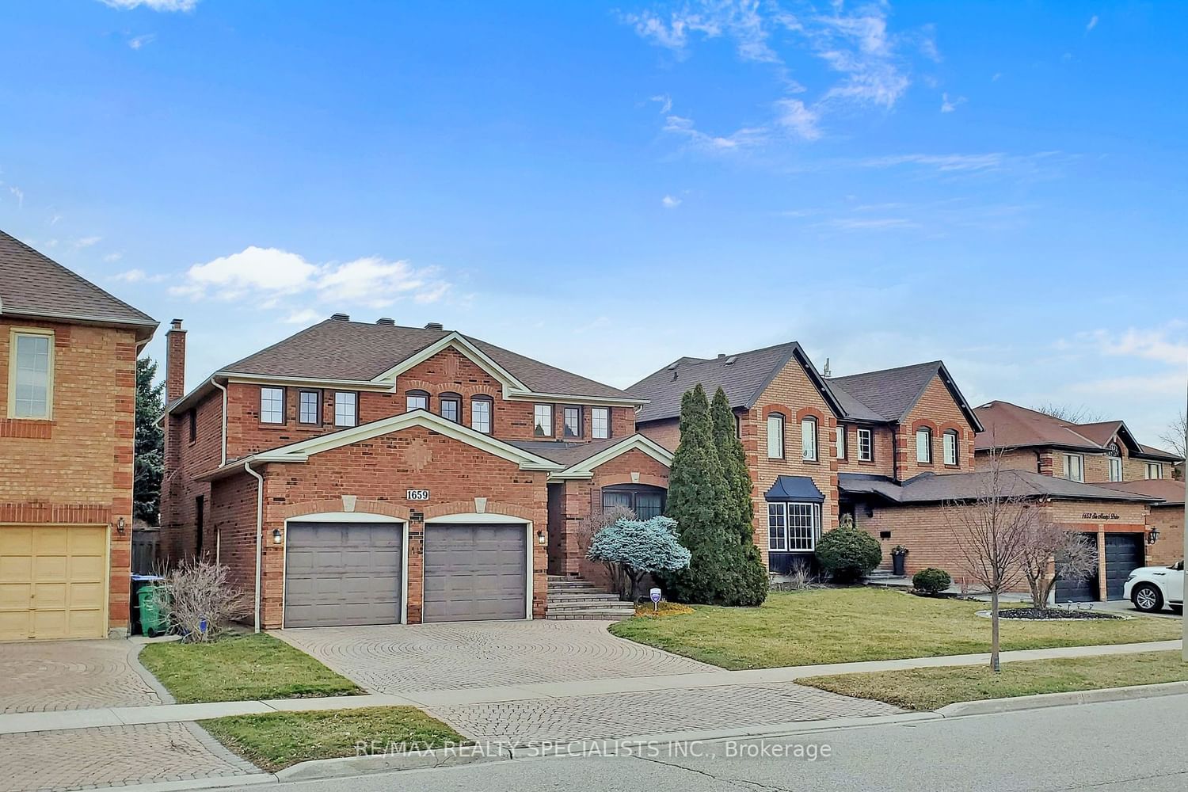
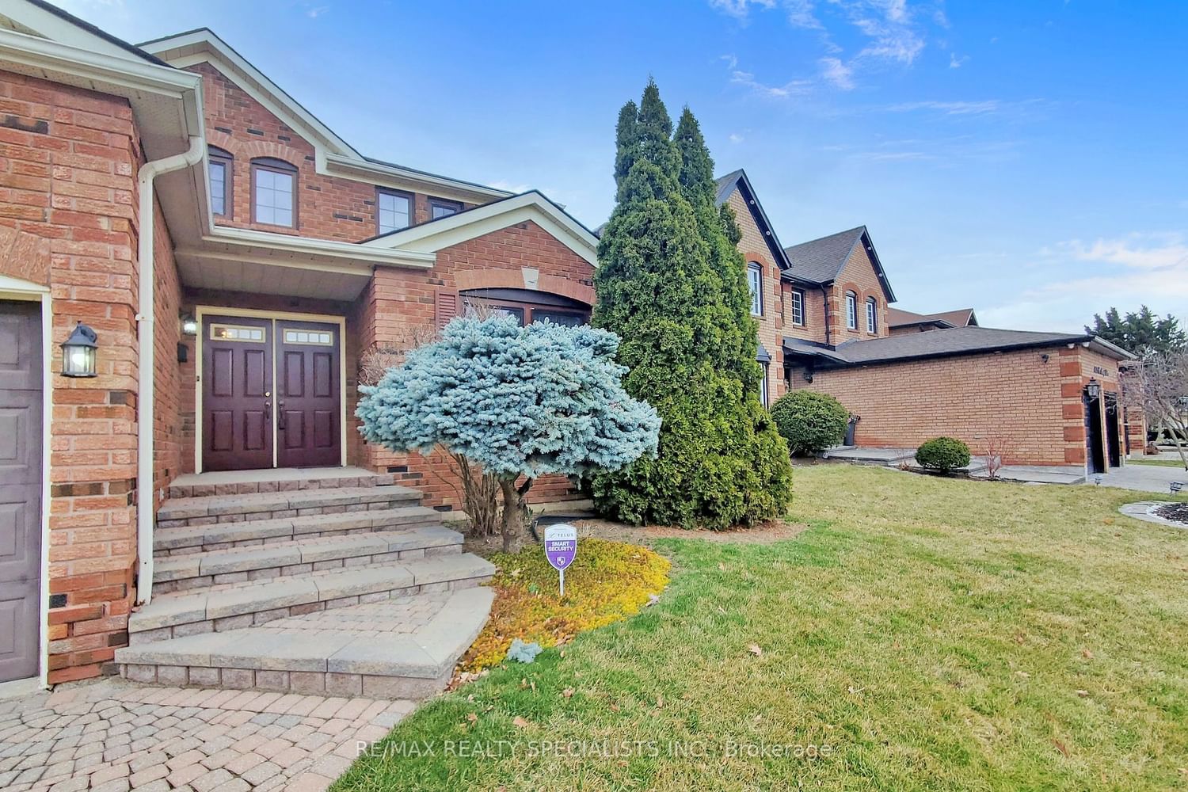
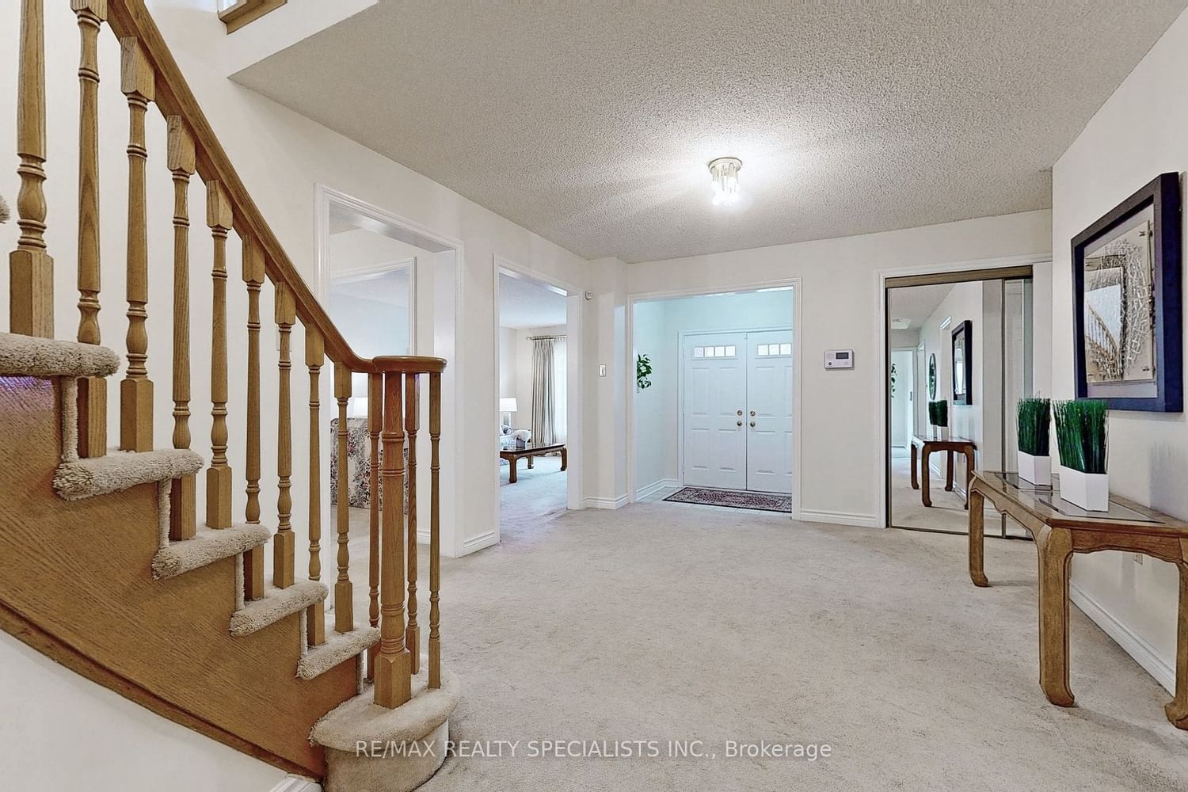
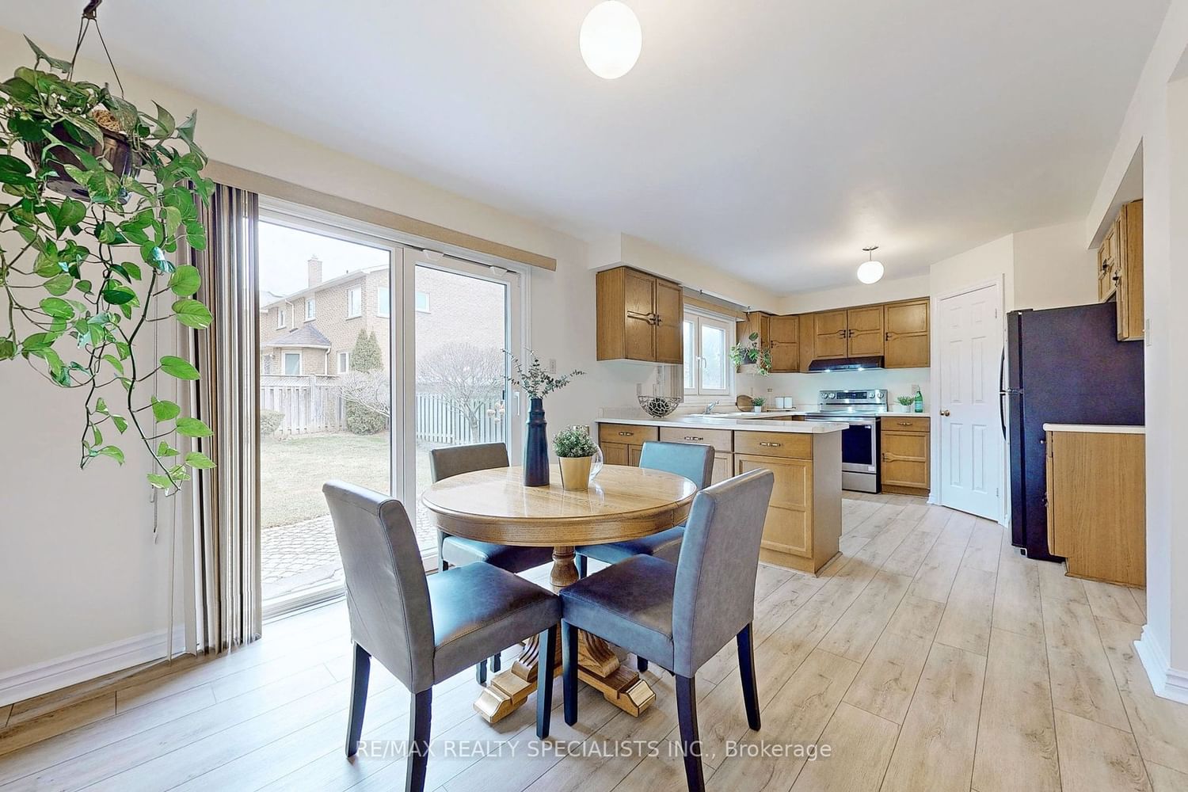
Key Details
Date Listed
March 2024
Date Sold
June 2024
Days on Market
80
List Price
$*,***,***
Sale Price
$*,***,***
Sold / List Ratio
**%
Property Overview
Home Type
Detached
Building Type
House
Lot Size
6306 Sqft
Community
East Credit
Beds
4
Heating
Data Unavailable
Full Baths
3
Cooling
Air Conditioning (Central)
Parking Space(s)
4
Property Taxes
$7,978
Price / Sqft
$632
Style
Two Storey
Sold Property Trends in East Credit
Description
Collapse
Interior Details
Expand
Flooring
See Home Description
Heating
See Home Description
Cooling
Air Conditioning (Central)
Basement details
None
Basement features
Full
Exterior Details
Expand
Exterior
Brick
Number of finished levels
2
Construction type
See Home Description
Roof type
Other
Foundation type
See Home Description
More Information
Expand
Property
Community features
Park, Schools Nearby
Multi-unit property?
Data Unavailable
HOA fee includes
See Home Description
Parking
Parking space included
Yes
Total parking
4
Parking features
No Garage
This REALTOR.ca listing content is owned and licensed by REALTOR® members of The Canadian Real Estate Association.
