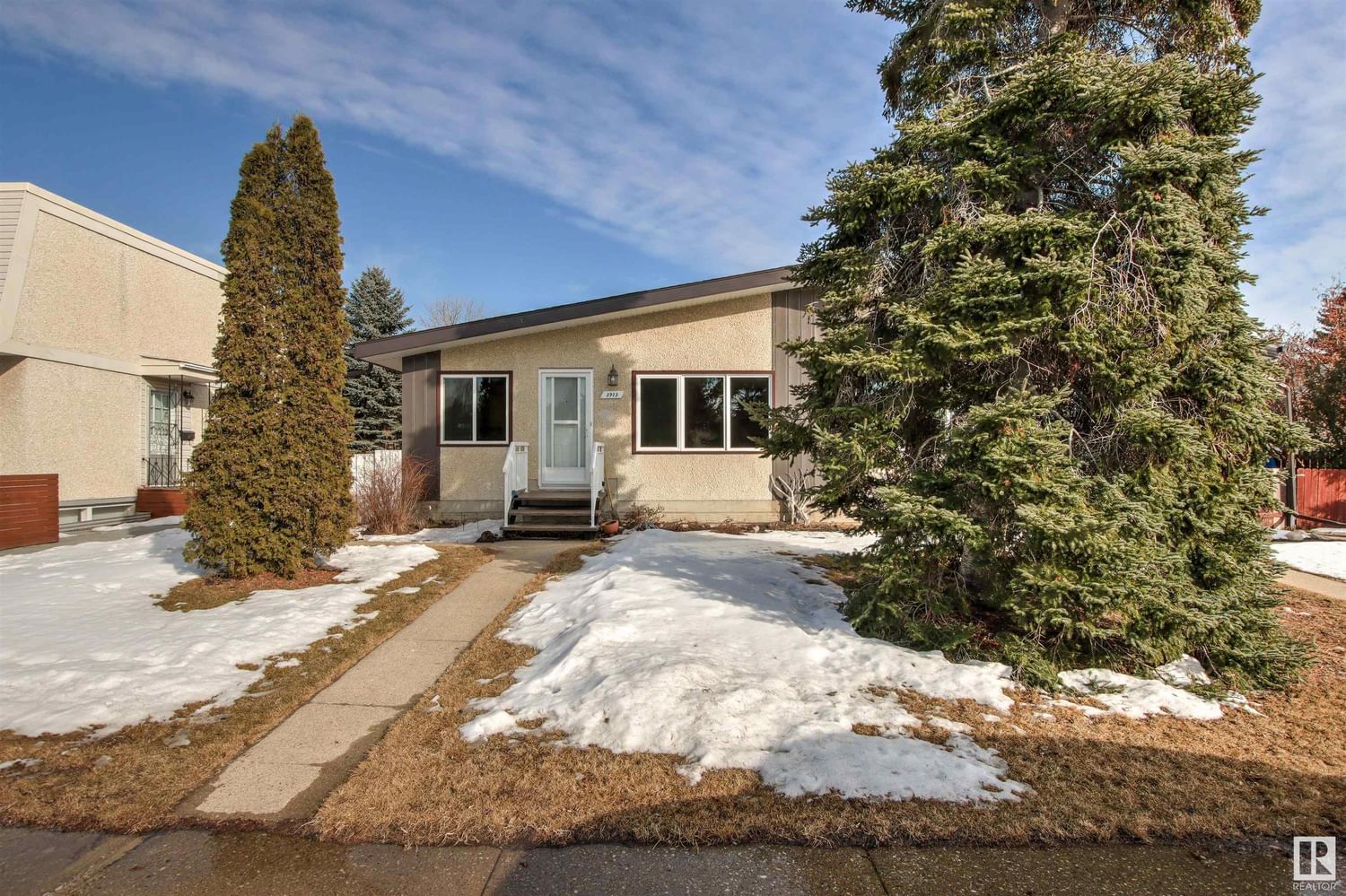3913 115a Street, Edmonton, AB T6J2R1
Beds
3
Baths
1
Sqft
1036
Community
Greenfield
This home sold for $***,*** in March 2024
Transaction History
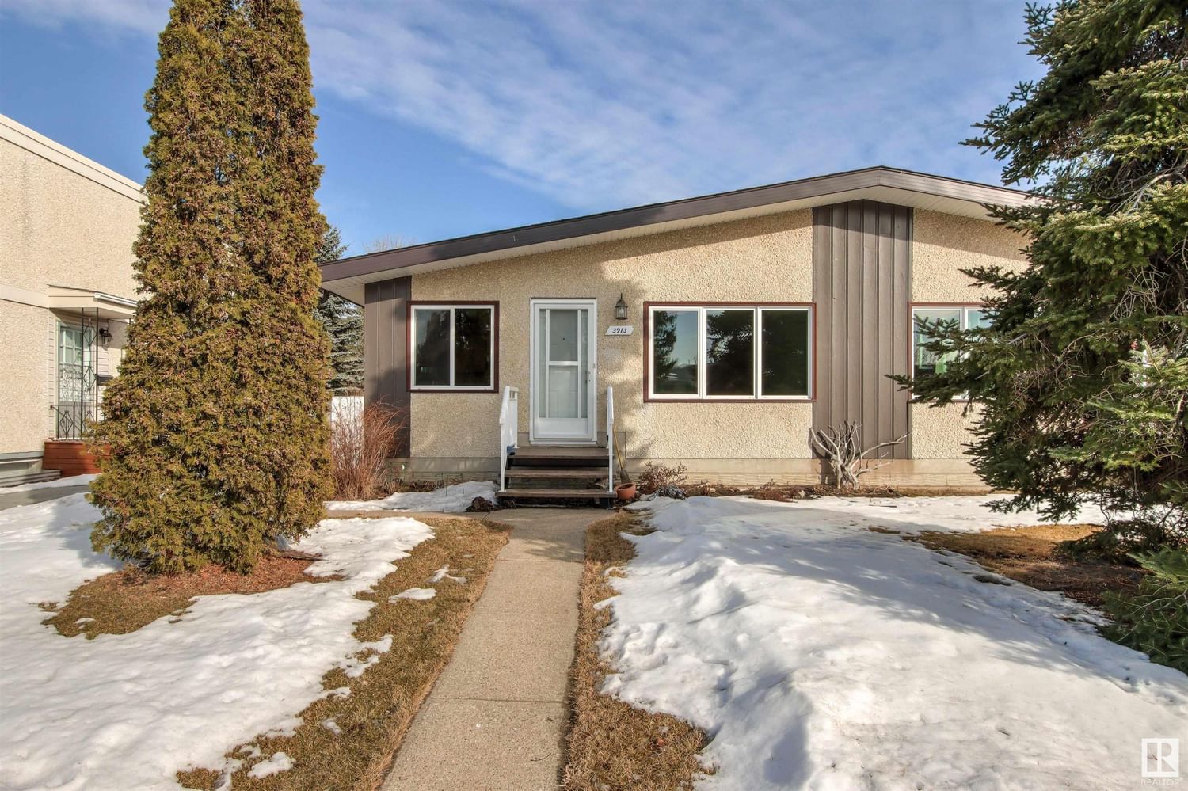
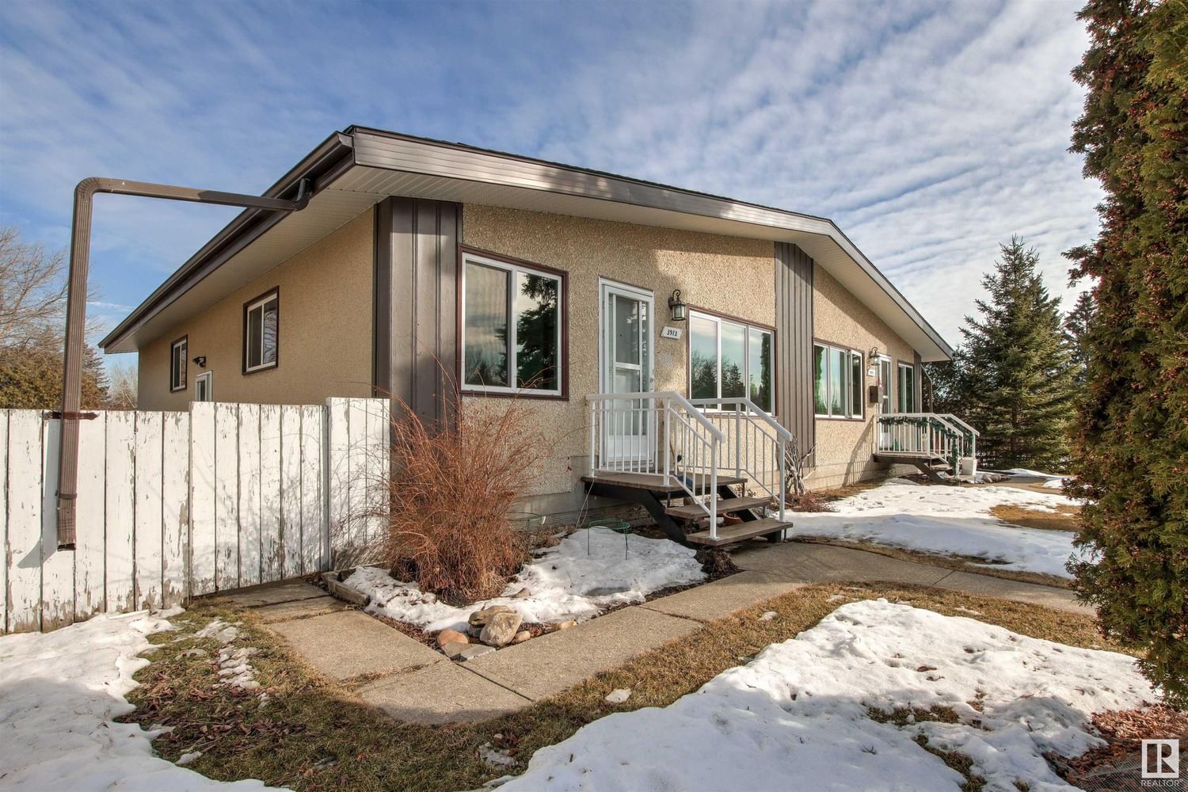
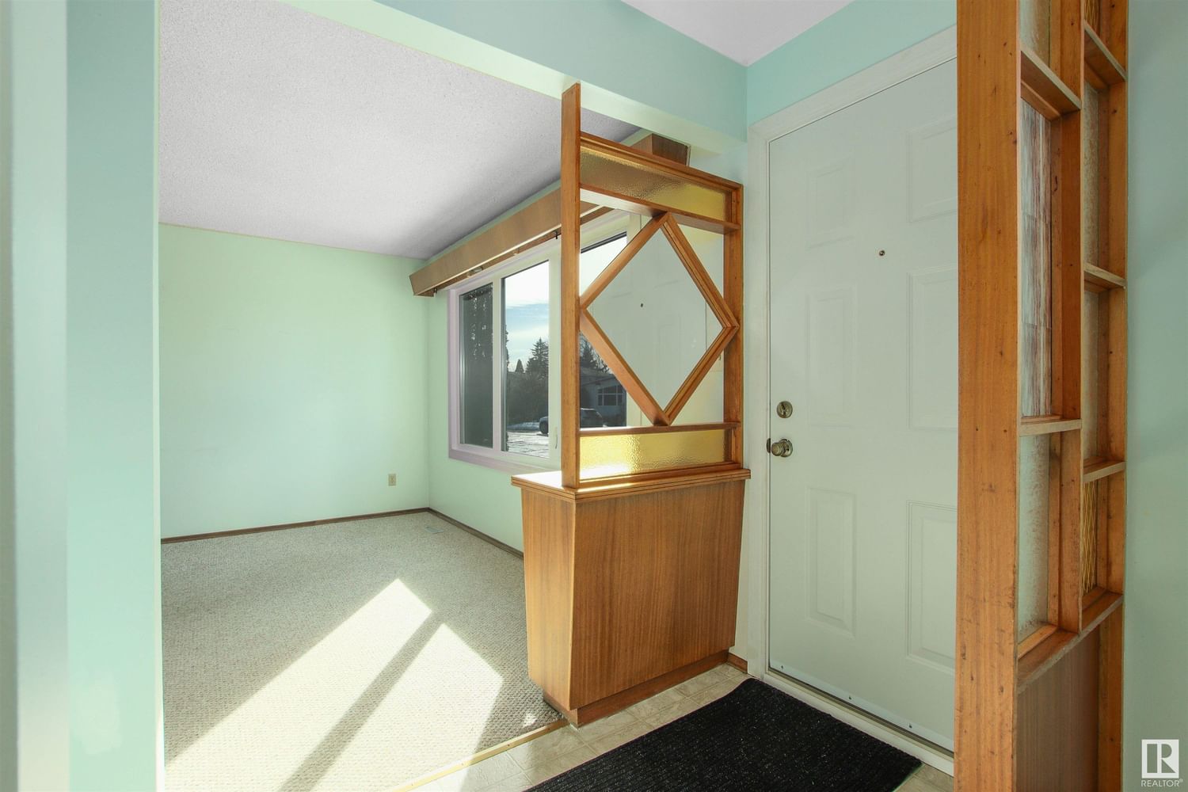
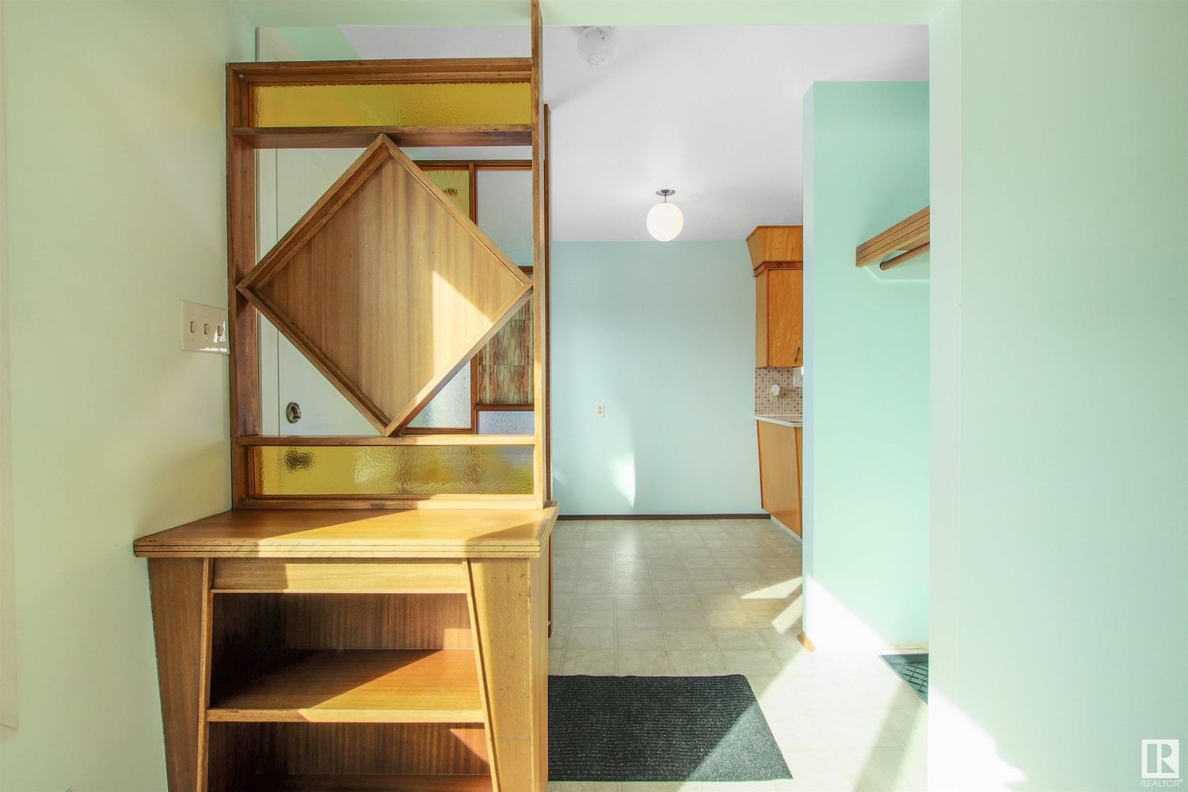
Key Details
Date Listed
March 2024
Date Sold
March 2024
Days on Market
13
List Price
$***,***
Sale Price
$***,***
Sold / List Ratio
***%
Property Overview
Home Type
Semi-Detached
Building Type
Half Duplex
Community
Greenfield
Beds
3
Heating
Data Unavailable
Full Baths
1
Cooling
Data Unavailable
Year Built
1967
Property Taxes
$3,108
Price / Sqft
$319
Style
Bungalow
Sold Property Trends in Greenfield
Description
Collapse
Interior Details
Expand
Heating
See Home Description
Basement features
See Home Description
Appliances included
Microwave Hood Fan, Refrigerator, Window Coverings
Exterior Details
Expand
Number of finished levels
1
Construction type
Wood Frame
Roof type
See Home Description
More Information
Expand
Property
Community features
Golf, Playground
Multi-unit property?
Data Unavailable
HOA fee includes
See Home Description
Parking
Parking space included
Yes
Parking features
No Garage
Utilities
Water supply
See Home Description
This REALTOR.ca listing content is owned and licensed by REALTOR® members of The Canadian Real Estate Association.
