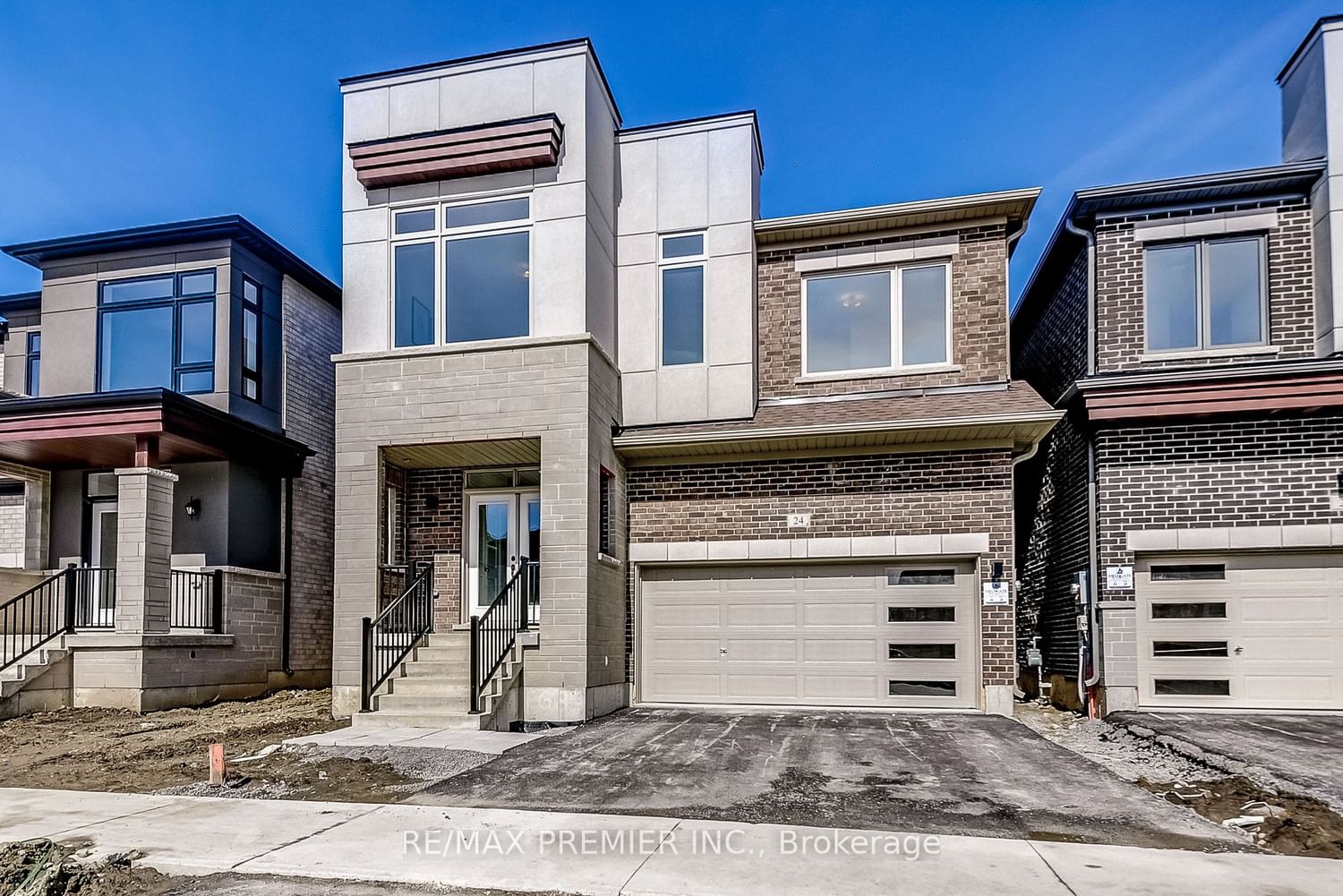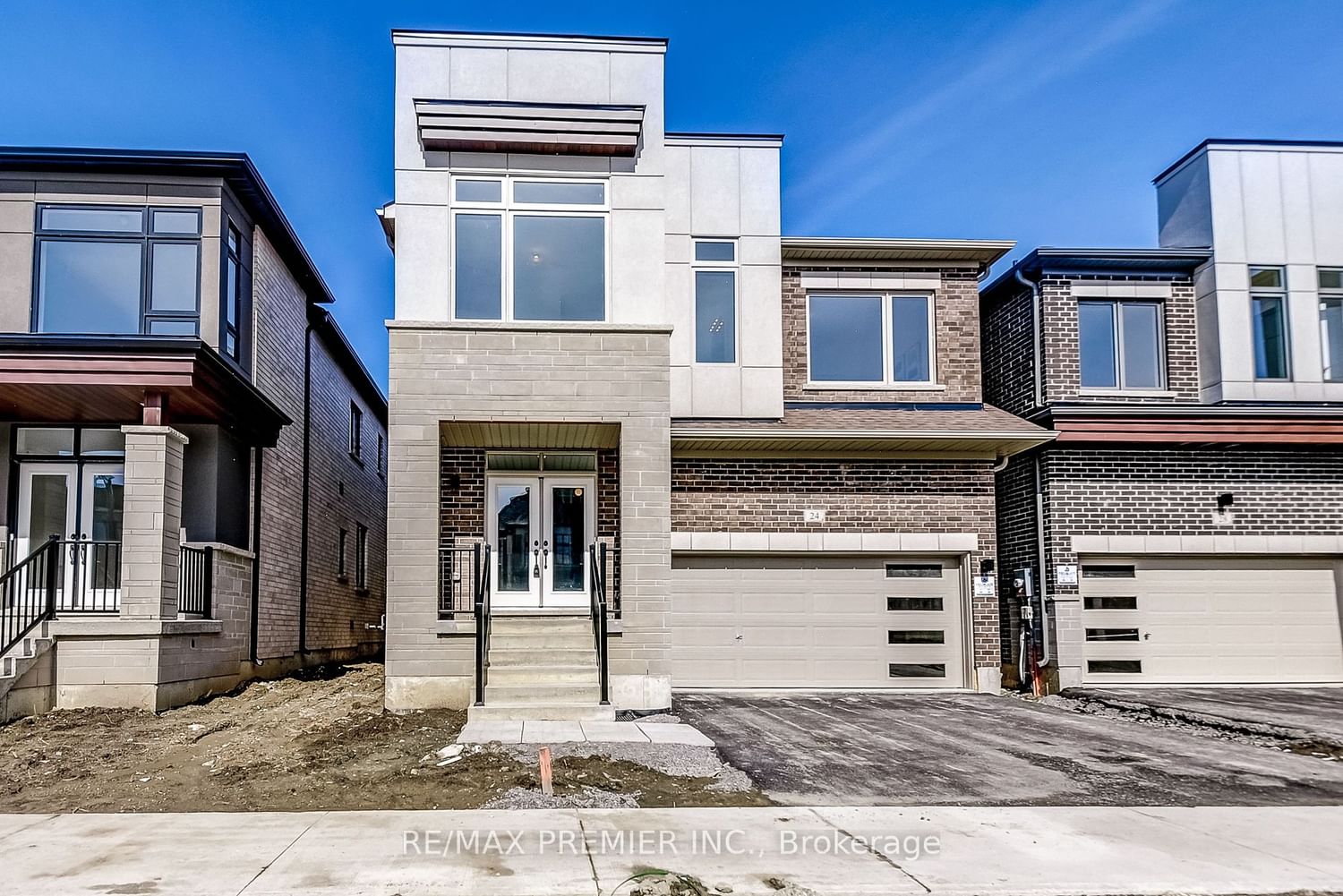24 Sambro Lane South, Whitchurch-Stouffville, ON L4A5E2
Beds
5
Baths
4
Community
Stouffville
This home sold for $*,***,*** in May 2024
Transaction History

Key Details
Date Listed
March 2024
Date Sold
May 2024
Days on Market
64
List Price
$*,***,***
Sale Price
$*,***,***
Sold / List Ratio
**%
Property Overview
Home Type
Detached
Building Type
House
Lot Size
3528 Sqft
Community
Stouffville
Beds
5
Heating
Data Unavailable
Full Baths
4
Cooling
Data Unavailable
Parking Space(s)
4
Style
Two Storey
Sold Property Trends in Stouffville
Description
Collapse
Interior Details
Expand
Flooring
See Home Description
Heating
See Home Description
Basement details
None
Basement features
Full
Exterior Details
Expand
Exterior
Brick
Number of finished levels
2
Exterior features
Stone
Construction type
See Home Description
Roof type
Other
Foundation type
See Home Description
More Information
Expand
Property
Community features
Golf, Park, Schools Nearby
Multi-unit property?
Data Unavailable
HOA fee includes
See Home Description
Parking
Parking space included
Yes
Total parking
4
Parking features
No Garage
This REALTOR.ca listing content is owned and licensed by REALTOR® members of The Canadian Real Estate Association.



