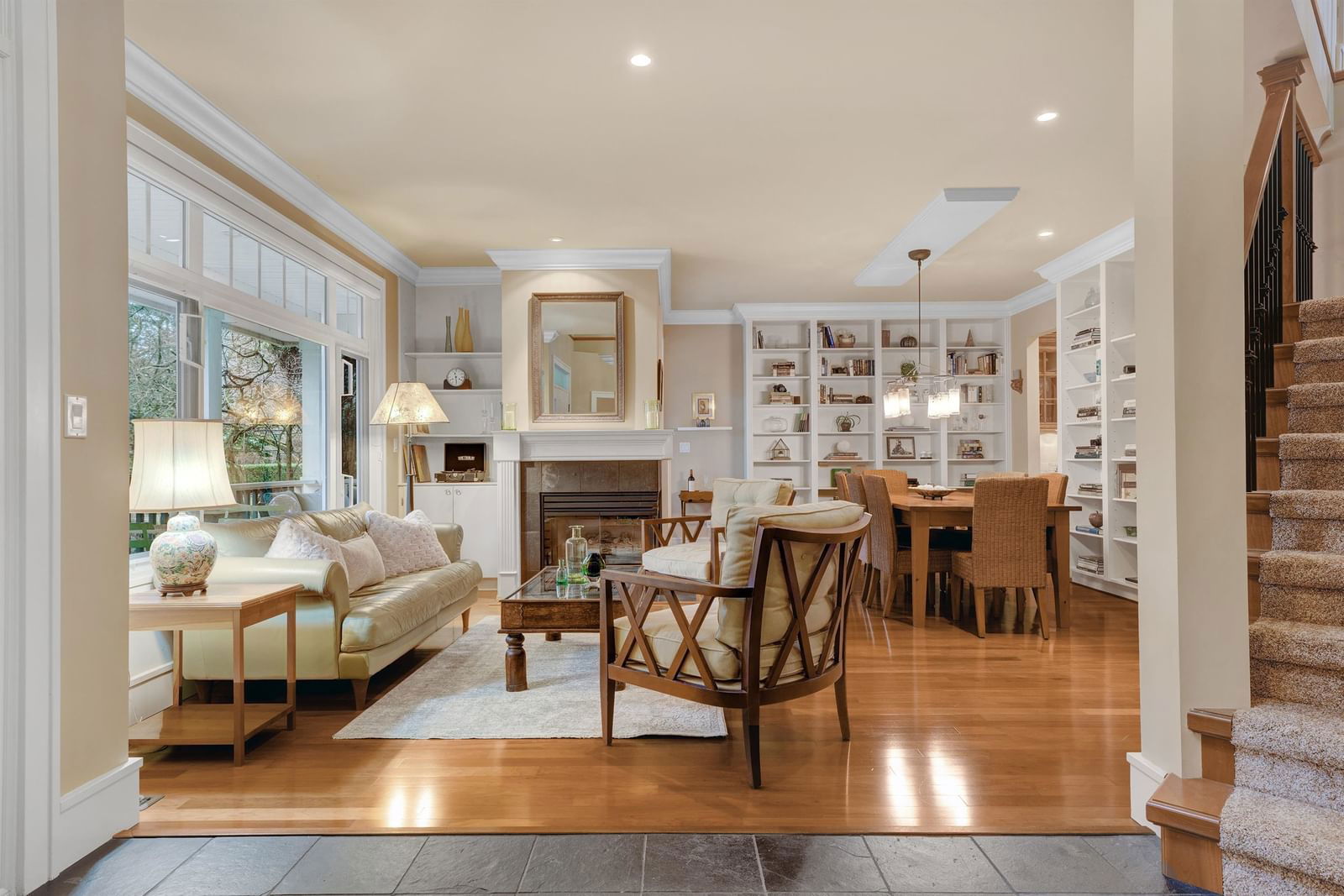1550 Graveley Street, North Vancouver, BC V7P2A9
Beds
5
Baths
3.5
Sqft
4162
Community
Pemberton Heights
Last sold for $*,***,*** in April 2024
Transaction History
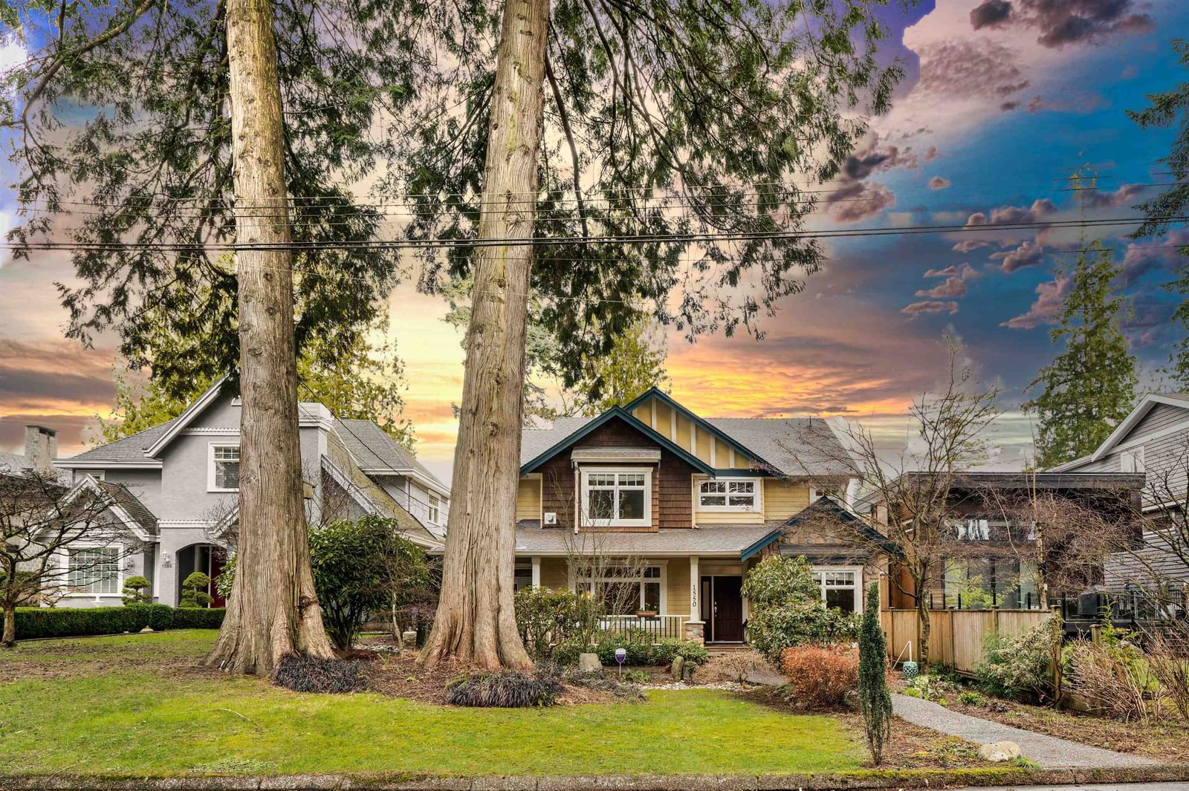
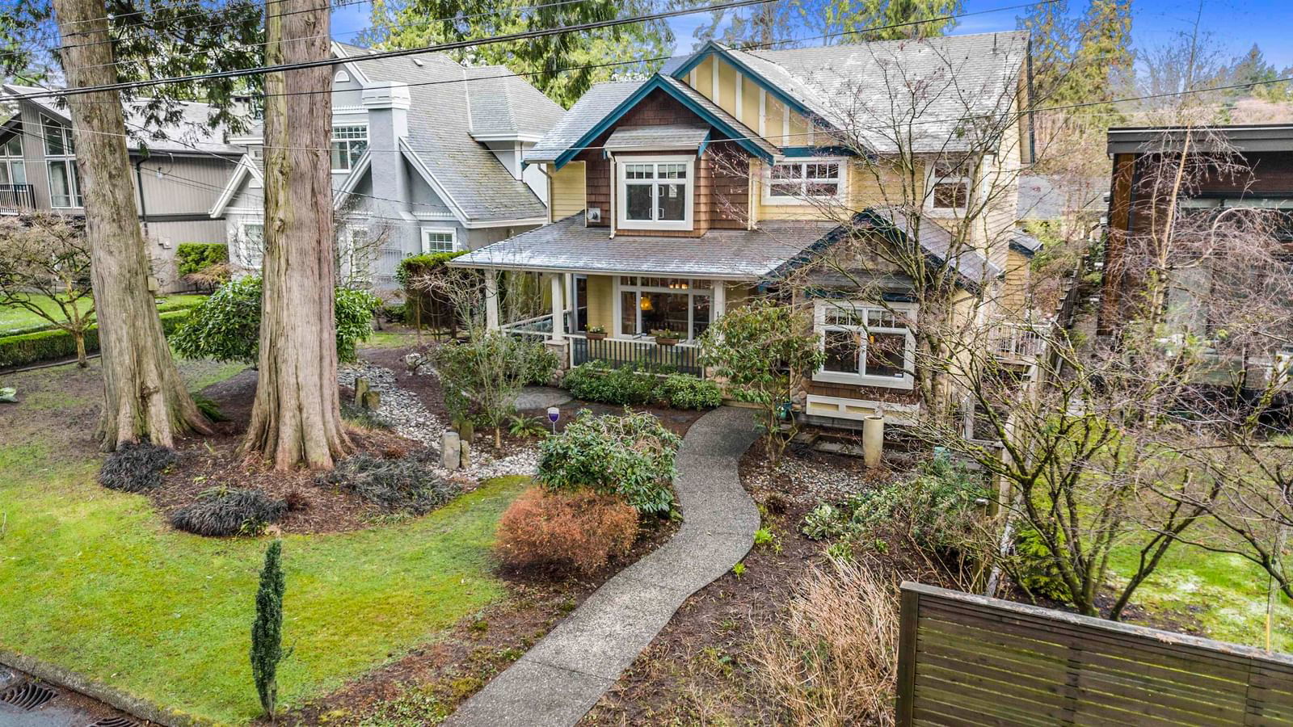
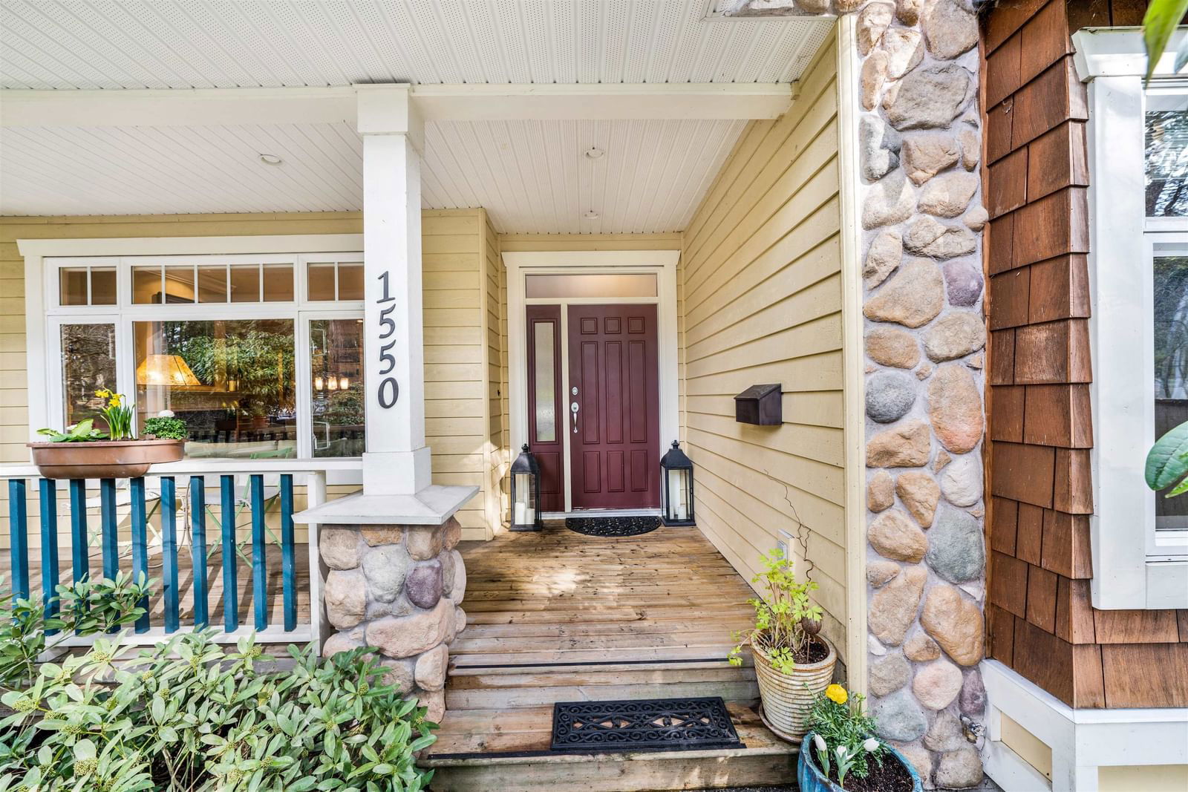
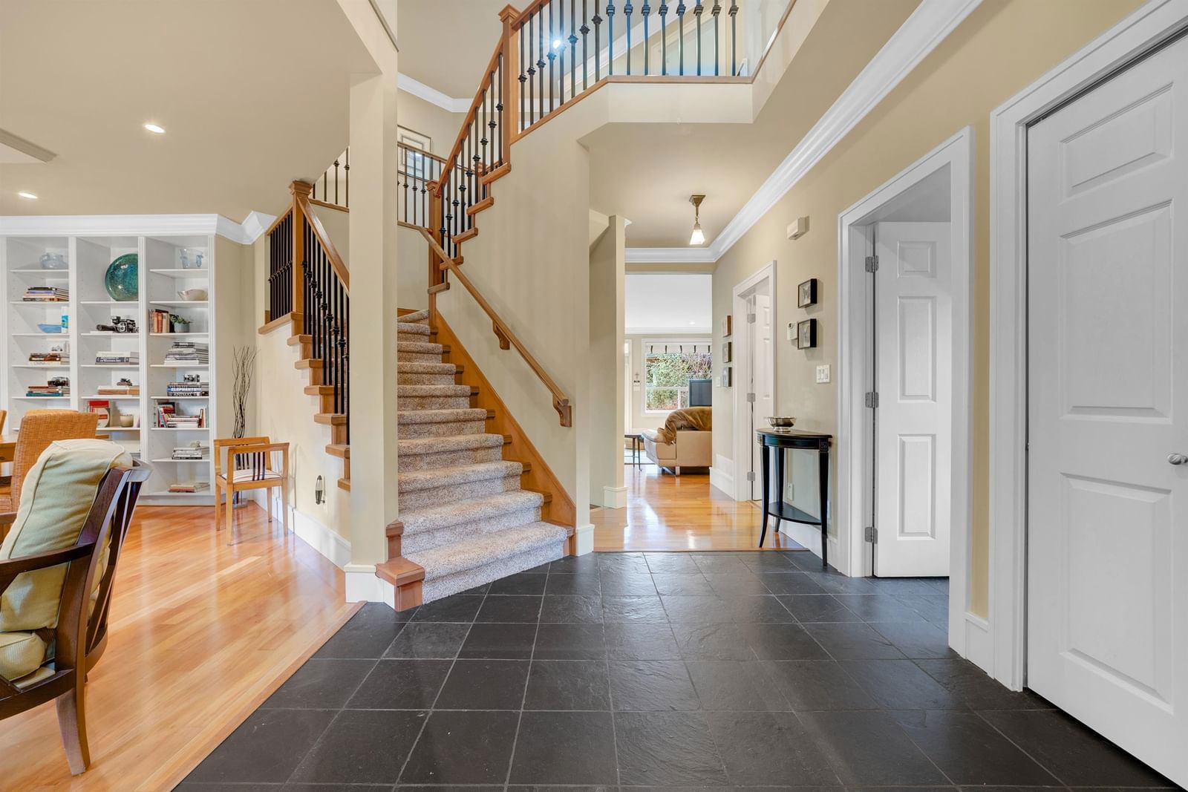
Key Details
Date Listed
April 2024
Date Sold
April 2024
Days on Market
17
List Price
$*,***,***
Sale Price
$*,***,***
Sold / List Ratio
**%
Property Overview
Home Type
Detached
Building Type
House
Lot Size
6970 Sqft
Community
Pemberton Heights
Beds
5
Heating
Data Unavailable
Full Baths
3
Cooling
Data Unavailable
Half Baths
1
Parking Space(s)
3
Year Built
2003
Property Taxes
$10,144
Price / Sqft
$745
Land Use
RSPH
Style
Three Storey
Sold Property Trends in Pemberton Heights
Description
Collapse
Interior Details
Expand
Flooring
See Home Description
Heating
See Home Description
Number of fireplaces
3
Basement details
None
Basement features
Full
Exterior Details
Expand
Exterior
See Home Description
Exterior features
Frame - Wood
Construction type
See Home Description
Roof type
Asphalt Shingles
Foundation type
Concrete
More Information
Expand
Property
Community features
None
Multi-unit property?
Data Unavailable
HOA fee includes
See Home Description
Parking
Parking space included
Yes
Total parking
3
Parking features
No Garage
This REALTOR.ca listing content is owned and licensed by REALTOR® members of The Canadian Real Estate Association.
