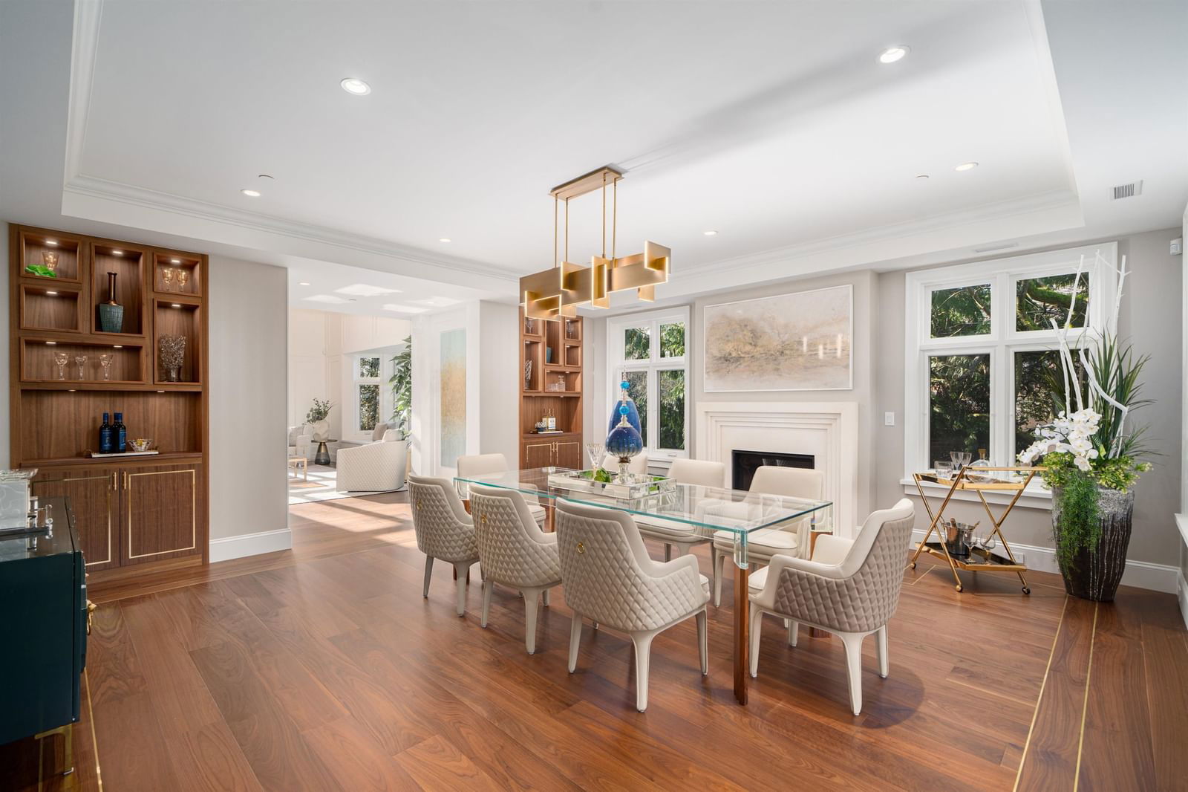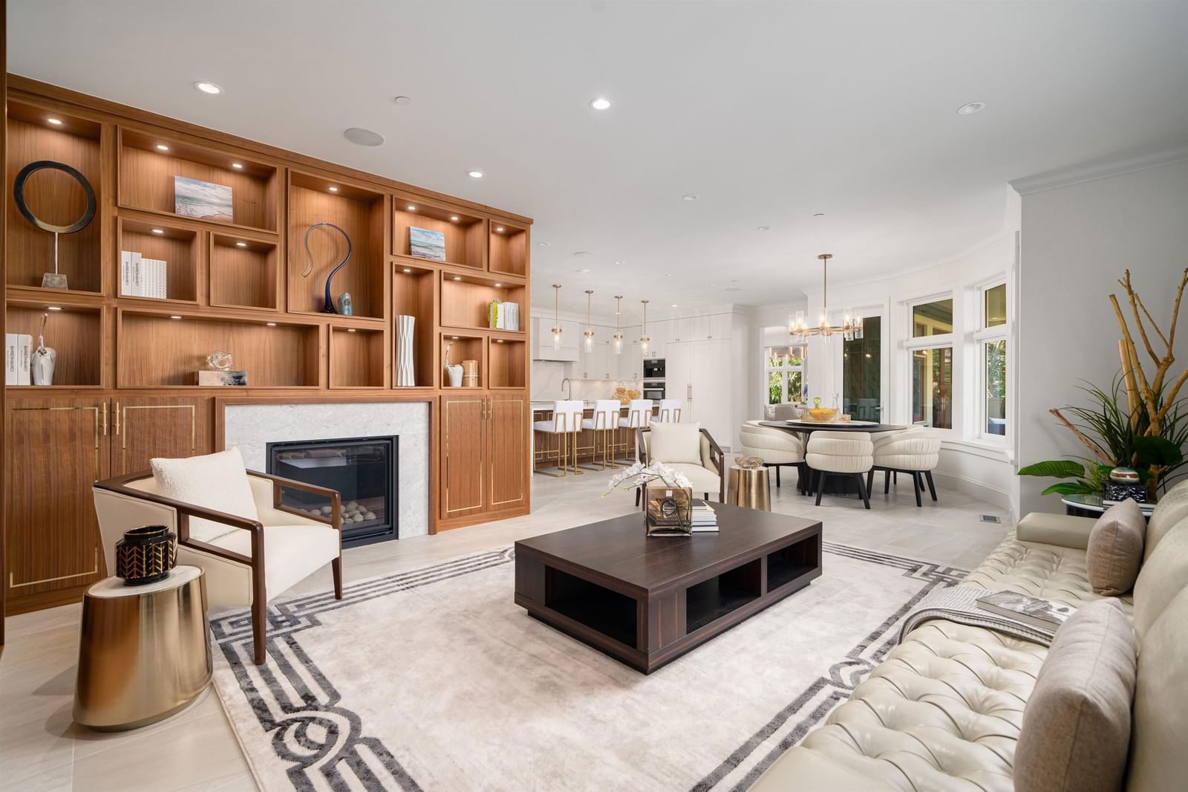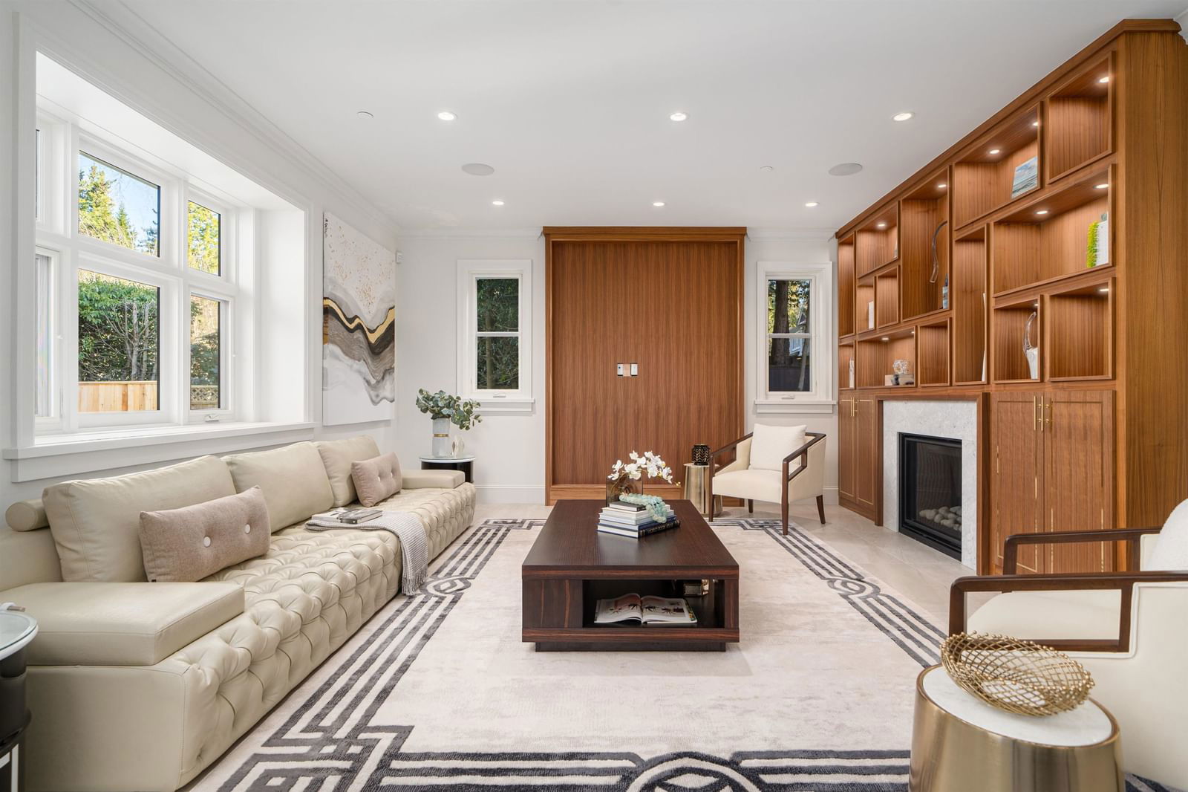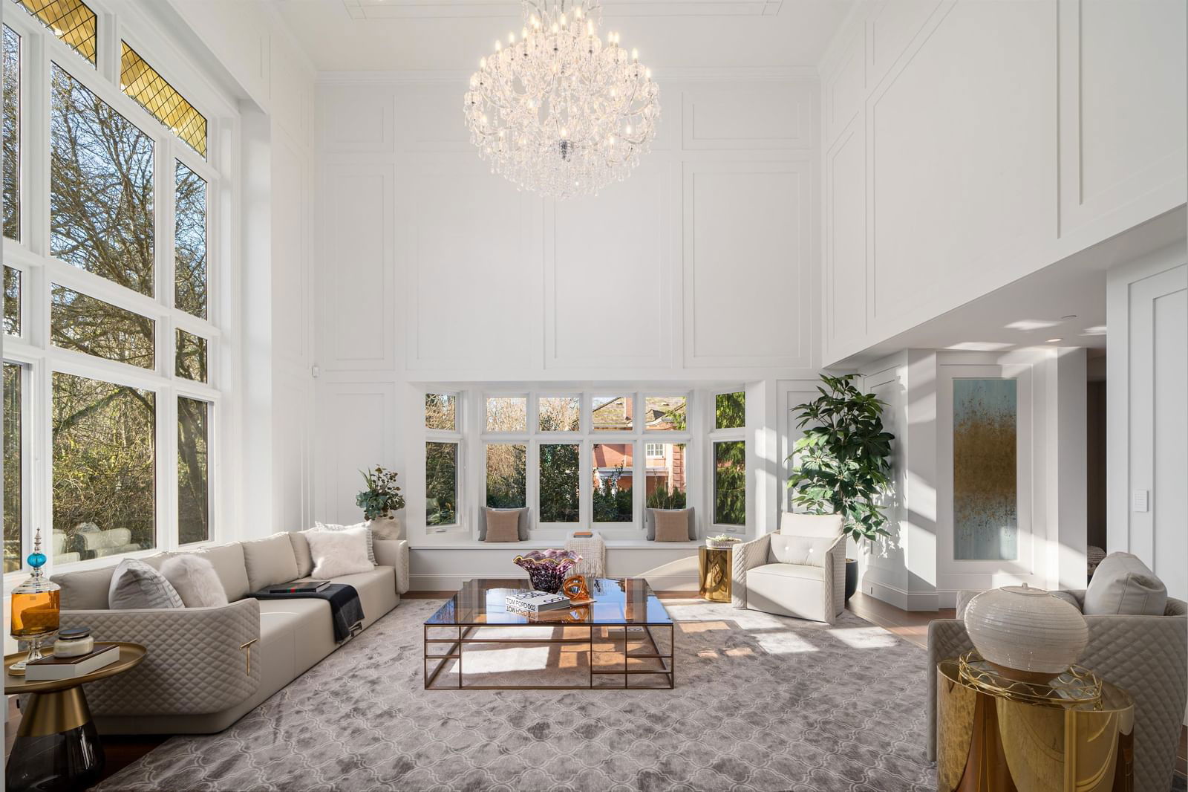1263 Balfour Avenue, Vancouver, BC V6H1X6
Beds
6
Baths
9
Sqft
10155
Community
Shaughnessy
Transaction History




Key Details
Date Listed
March 2024
Date Sold
N/A
Days on Market
189
List Price
$**,***,***
Sale Price
N/A
Sold / List Ratio
N/A
Property Overview
Home Type
Detached
Building Type
House
Lot Size
17860 Sqft
Community
Shaughnessy
Beds
6
Heating
Data Unavailable
Full Baths
8
Cooling
Data Unavailable
Half Baths
2
Year Built
2023
Property Taxes
$50,455
Price / Sqft
$2,548
Land Use
FSHCA
Style
Two Storey
Sold Property Trends in Shaughnessy
Description
Collapse
Interior Details
Expand
Flooring
See Home Description
Heating
See Home Description
Number of fireplaces
2
Basement details
None
Basement features
Full
Exterior Details
Expand
Exterior
Stucco, Wood Siding
Number of finished levels
2
Exterior features
Frame - Wood
Construction type
Wood Frame
Roof type
Other
Foundation type
Concrete
More Information
Expand
Property
Community features
None
Multi-unit property?
Data Unavailable
HOA fee includes
See Home Description
Parking
Parking space included
Yes
Parking features
No Garage
This REALTOR.ca listing content is owned and licensed by REALTOR® members of The Canadian Real Estate Association.



