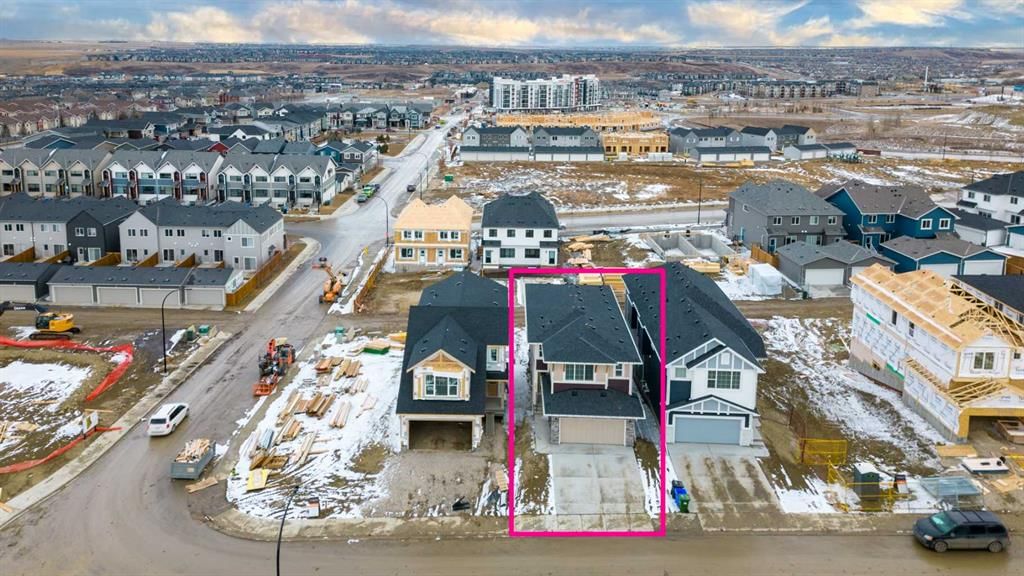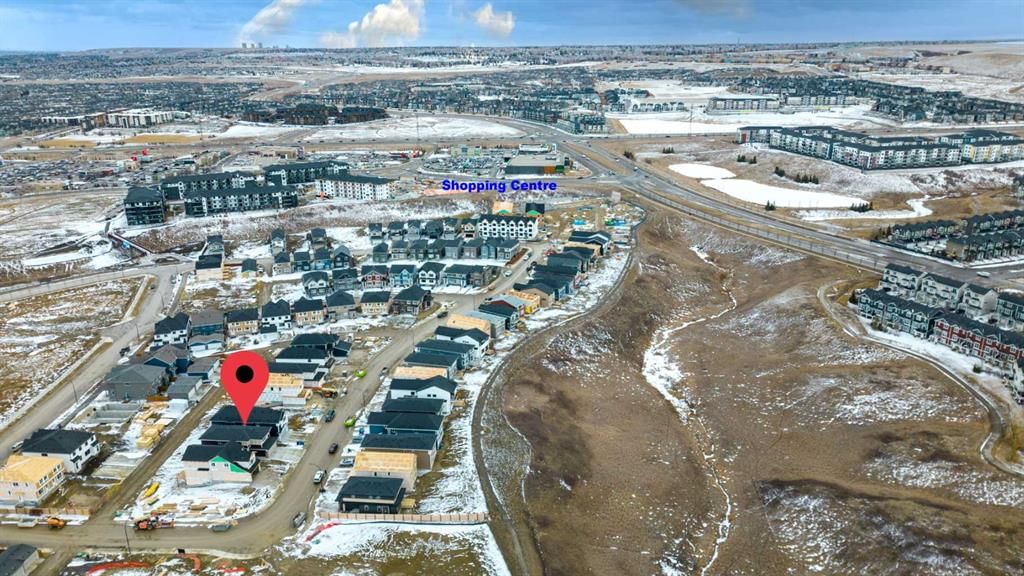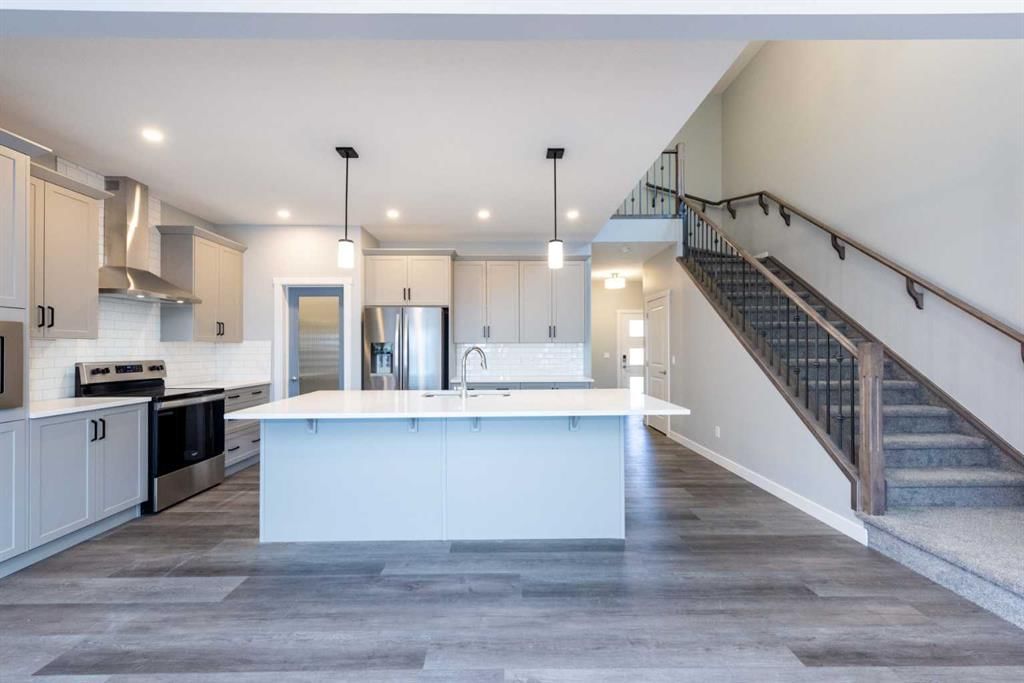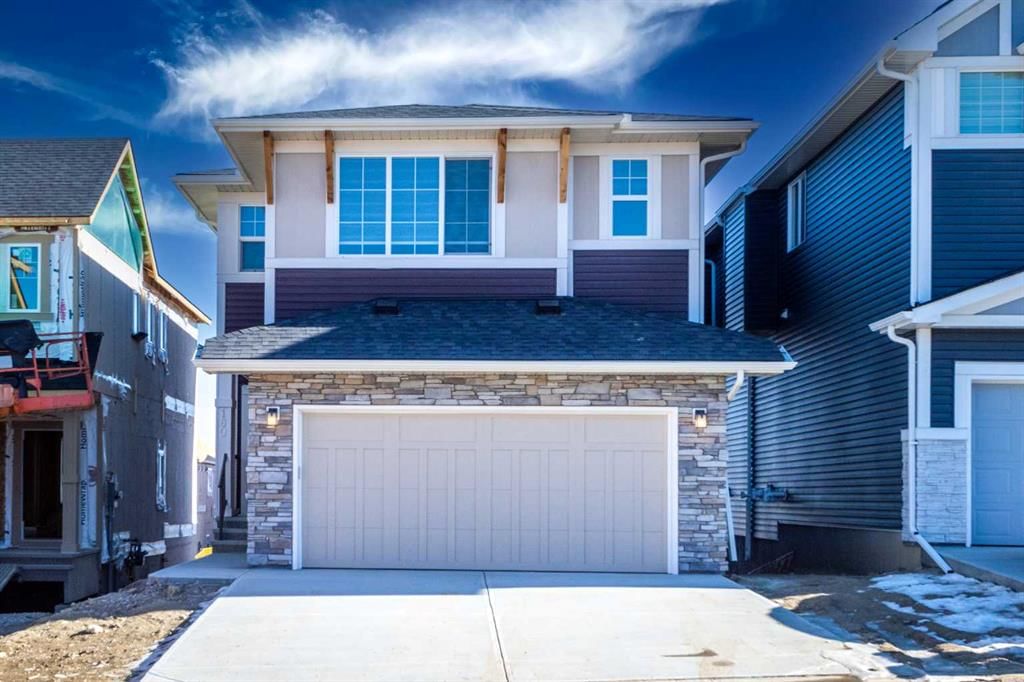180 Sage Hill Heights Northwest, Calgary, AB T3R2B2
Beds
3
Baths
2.5
Sqft
2249
Community
Sage Hill
This home sold for $***,*** in March 2024
Transaction History




Key Details
Date Listed
February 2024
Date Sold
March 2024
Days on Market
21
List Price
$***,***
Sale Price
$***,***
Sold / List Ratio
***%
Property Overview
Home Type
Detached
Building Type
House
Lot Size
3920 Sqft
Community
Sage Hill
Beds
3
Heating
Data Unavailable
Full Baths
2
Cooling
Data Unavailable
Half Baths
1
Parking Space(s)
4
Year Built
2023
Price / Sqft
$369
Land Use
R-G
Style
Two Storey
Sold Property Trends in Sage Hill
Description
Collapse
Interior Details
Expand
Flooring
Carpet, Ceramic Tile, Vinyl Plank
Heating
See Home Description
Number of fireplaces
1
Basement details
None
Basement features
Full
Exterior Details
Expand
Exterior
Vinyl Siding, Wood Siding
Number of finished levels
2
Construction type
Wood Frame
Roof type
Asphalt Shingles
Foundation type
Concrete
More Information
Expand
Property
Community features
Park, Playground, Schools Nearby, Shopping Nearby, Sidewalks, Street Lights
Multi-unit property?
Data Unavailable
HOA fee includes
See Home Description
Parking
Parking space included
Yes
Total parking
4
Parking features
Double Garage Attached
This REALTOR.ca listing content is owned and licensed by REALTOR® members of The Canadian Real Estate Association.



