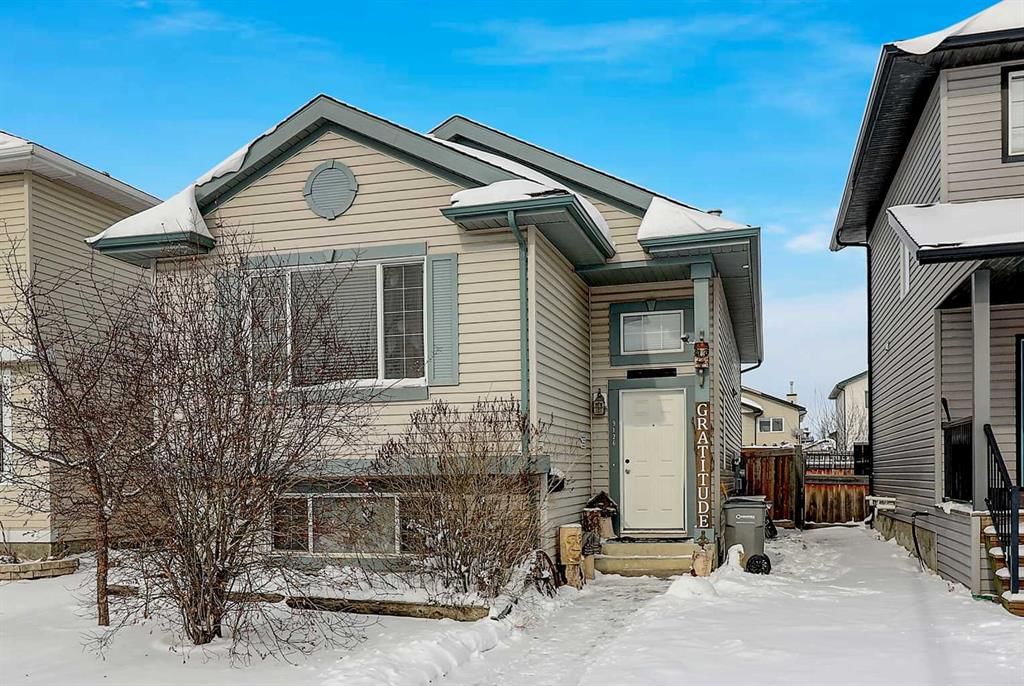9126 94 Avenue, Grande Prairie, AB T8X0C7
Beds
2
Baths
1
Sqft
995
Community
Cobblestone
This home sold for $***,*** in March 2024
Transaction History
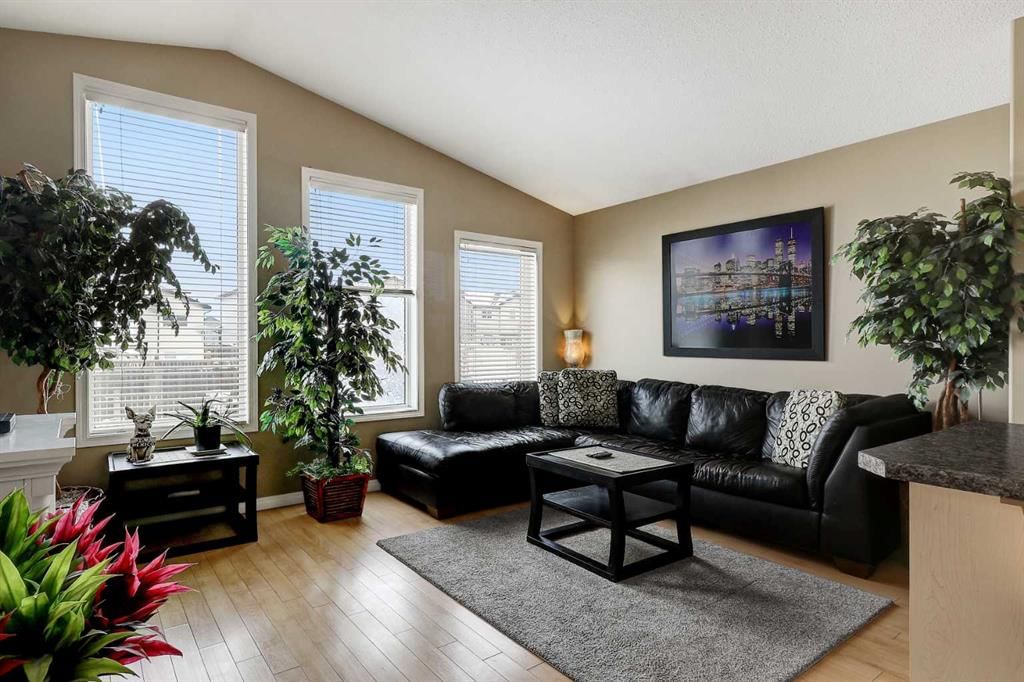
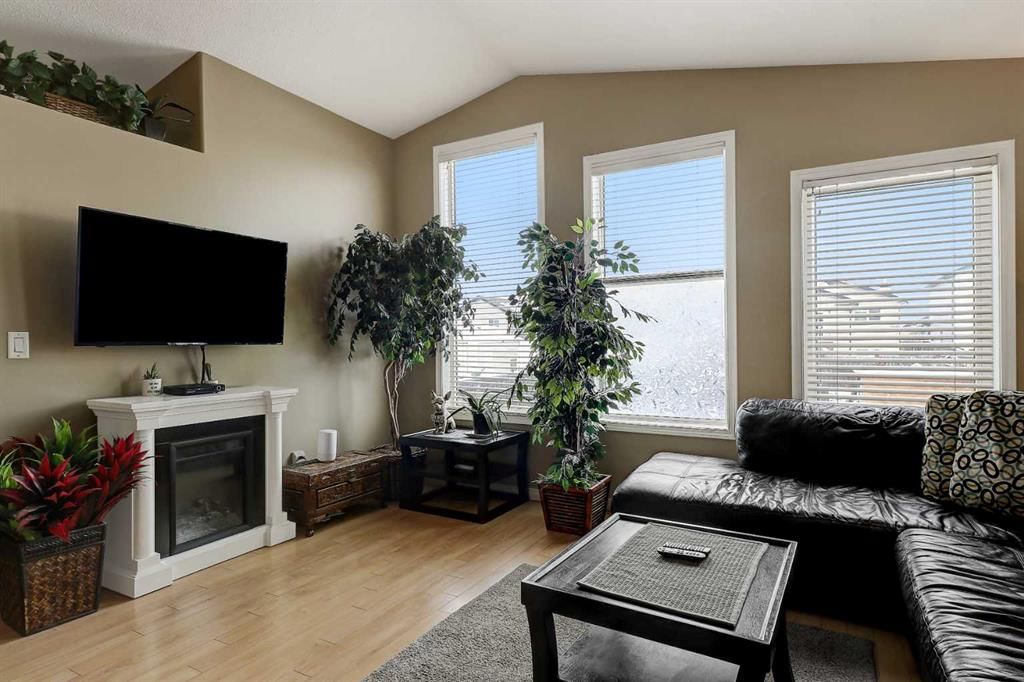
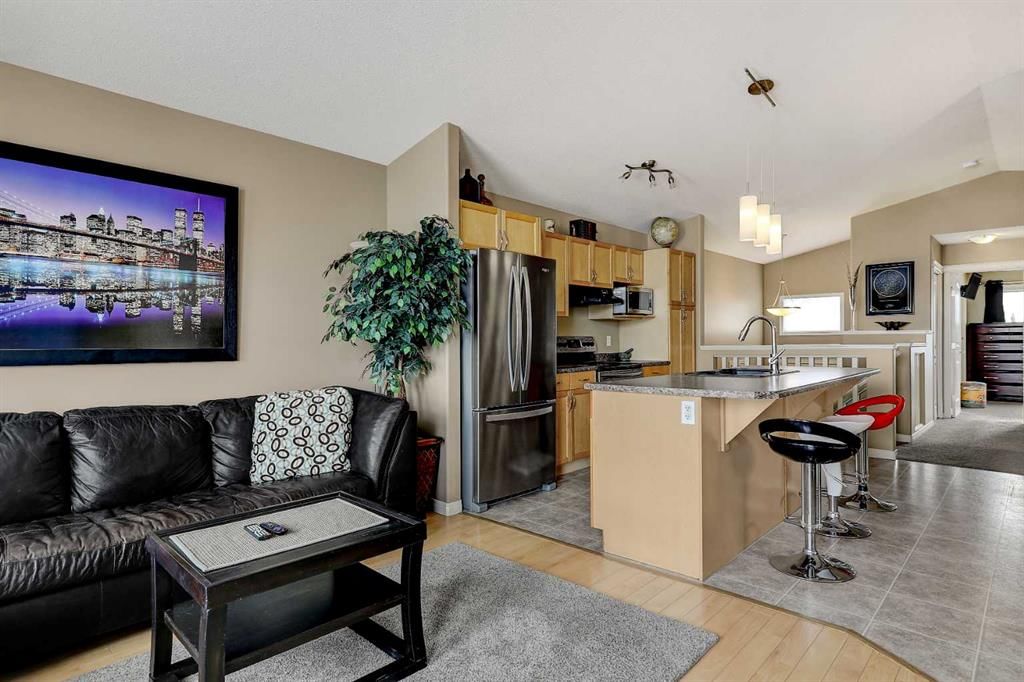
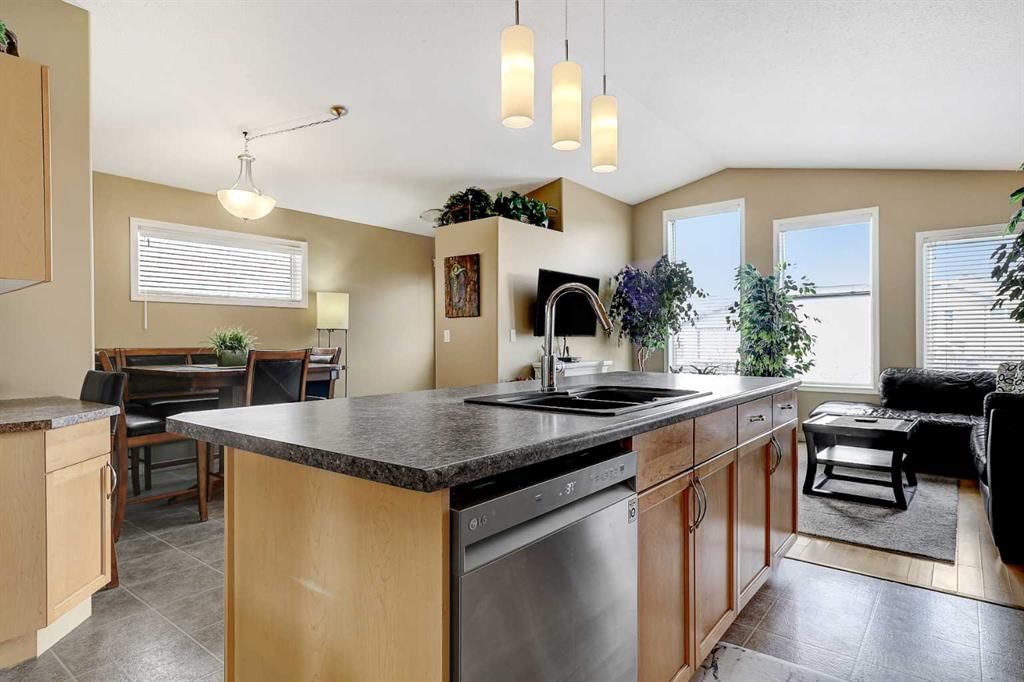
Key Details
Date Listed
February 2024
Date Sold
March 2024
Days on Market
22
List Price
$***,***
Sale Price
$***,***
Sold / List Ratio
**%
Property Overview
Home Type
Detached
Building Type
House
Lot Size
3485 Sqft
Community
Cobblestone
Beds
2
Heating
Data Unavailable
Full Baths
1
Cooling
Data Unavailable
Parking Space(s)
2
Year Built
2007
Property Taxes
$2,934
Price / Sqft
$275
Land Use
RS
Style
Bi Level
Sold Property Trends in Cobblestone
Description
Collapse
Interior Details
Expand
Flooring
Carpet, Linoleum
Heating
See Home Description
Basement details
Unfinished
Basement features
Full
Exterior Details
Expand
Exterior
Vinyl Siding
Construction type
Concrete
Roof type
Asphalt Shingles
Foundation type
Concrete
More Information
Expand
Property
Community features
Park, Playground, Schools Nearby, Shopping Nearby, Sidewalks, Street Lights
Multi-unit property?
Data Unavailable
HOA fee includes
See Home Description
Parking
Parking space included
Yes
Total parking
2
Parking features
No Garage
This REALTOR.ca listing content is owned and licensed by REALTOR® members of The Canadian Real Estate Association.
