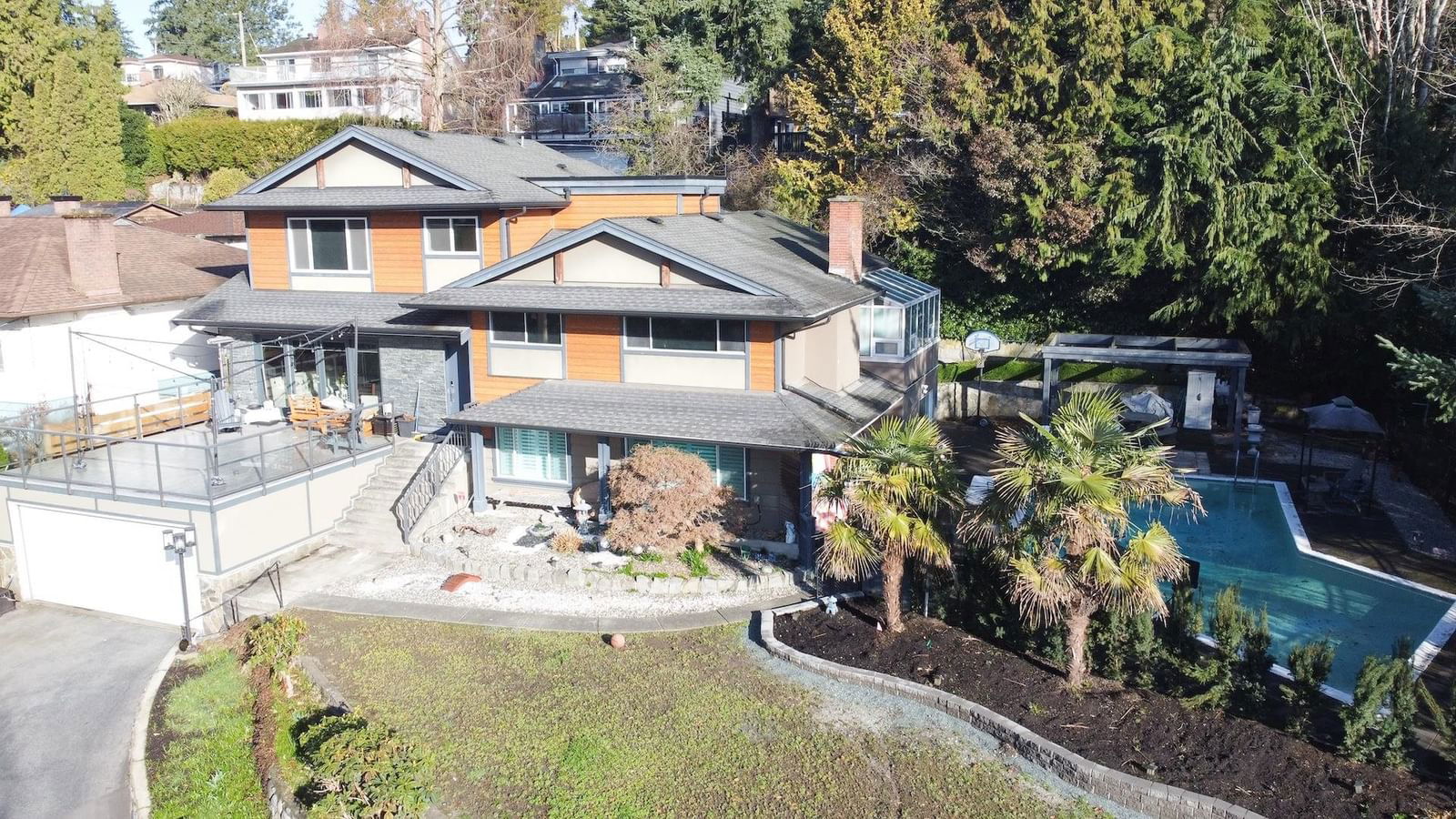5691 Keith Street, Burnaby, BC V5J3C4
Beds
6
Baths
4
Sqft
3502
Transaction History
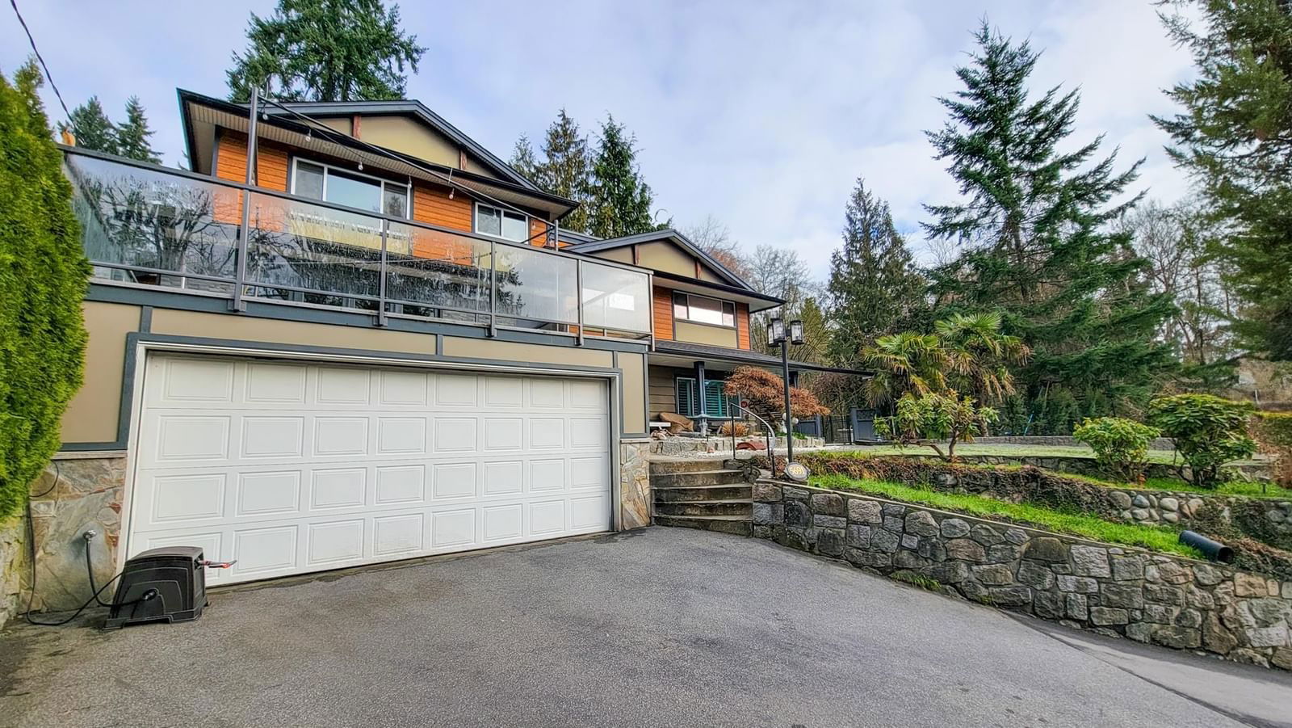
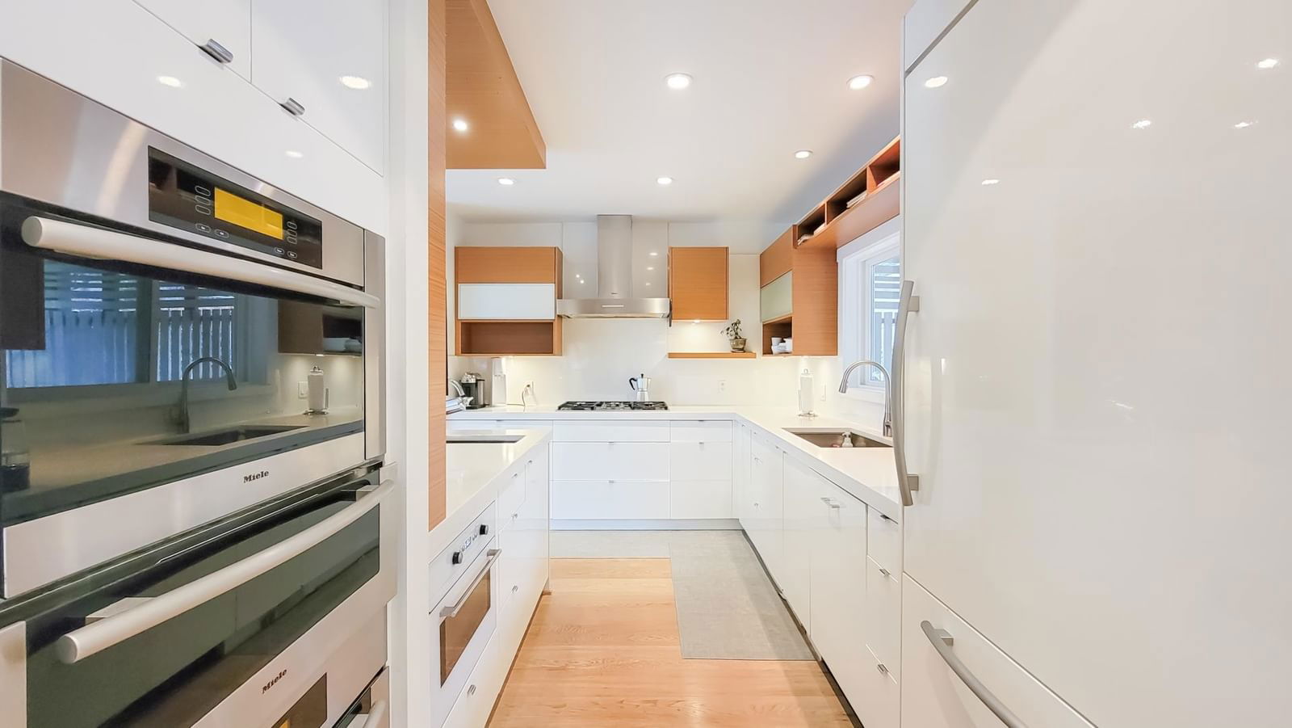
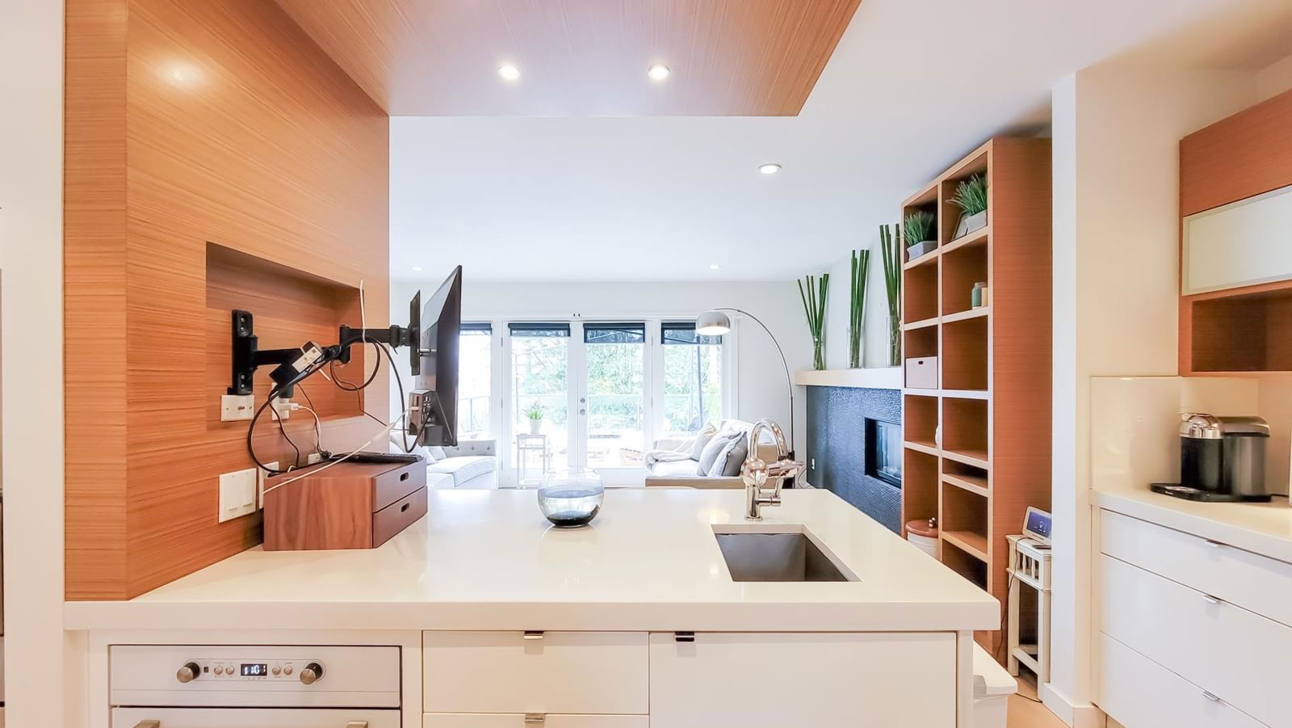
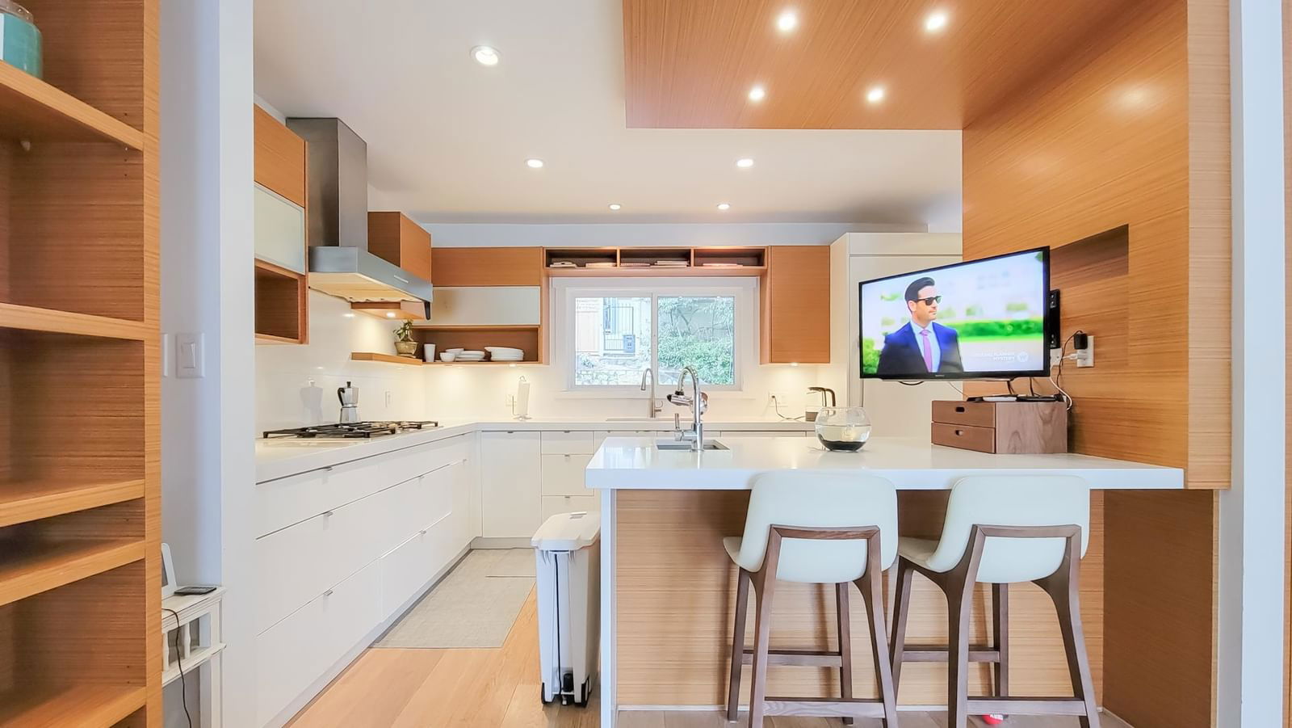
Key Details
Date Listed
May 2024
Date Sold
N/A
Days on Market
132
List Price
$*,***,***
Sale Price
N/A
Sold / List Ratio
N/A
Property Overview
Home Type
Detached
Building Type
House
Lot Size
8712 Sqft
Community
None
Beds
6
Heating
Electric, Natural Gas
Full Baths
4
Cooling
Data Unavailable
Parking Space(s)
4
Year Built
1959
Property Taxes
$6,191
Price / Sqft
$768
Land Use
R2
Sold Property Trends in Burnaby
Description
Collapse
Interior Details
Expand
Flooring
Hardwood, Carpet
Heating
Hot Water
Number of fireplaces
2
Basement details
Finished
Basement features
Full
Appliances included
Microwave
Exterior Details
Expand
Exterior
Hardie Cement Fiber Board, Wood Siding
Exterior features
Frame - Wood, Other
Construction type
Wood Frame
Roof type
Asphalt Shingles
Foundation type
Concrete
More Information
Expand
Property
Community features
Shopping Nearby
Multi-unit property?
Data Unavailable
HOA fee includes
See Home Description
Parking
Parking space included
Yes
Total parking
4
Parking features
No Garage
This REALTOR.ca listing content is owned and licensed by REALTOR® members of The Canadian Real Estate Association.
