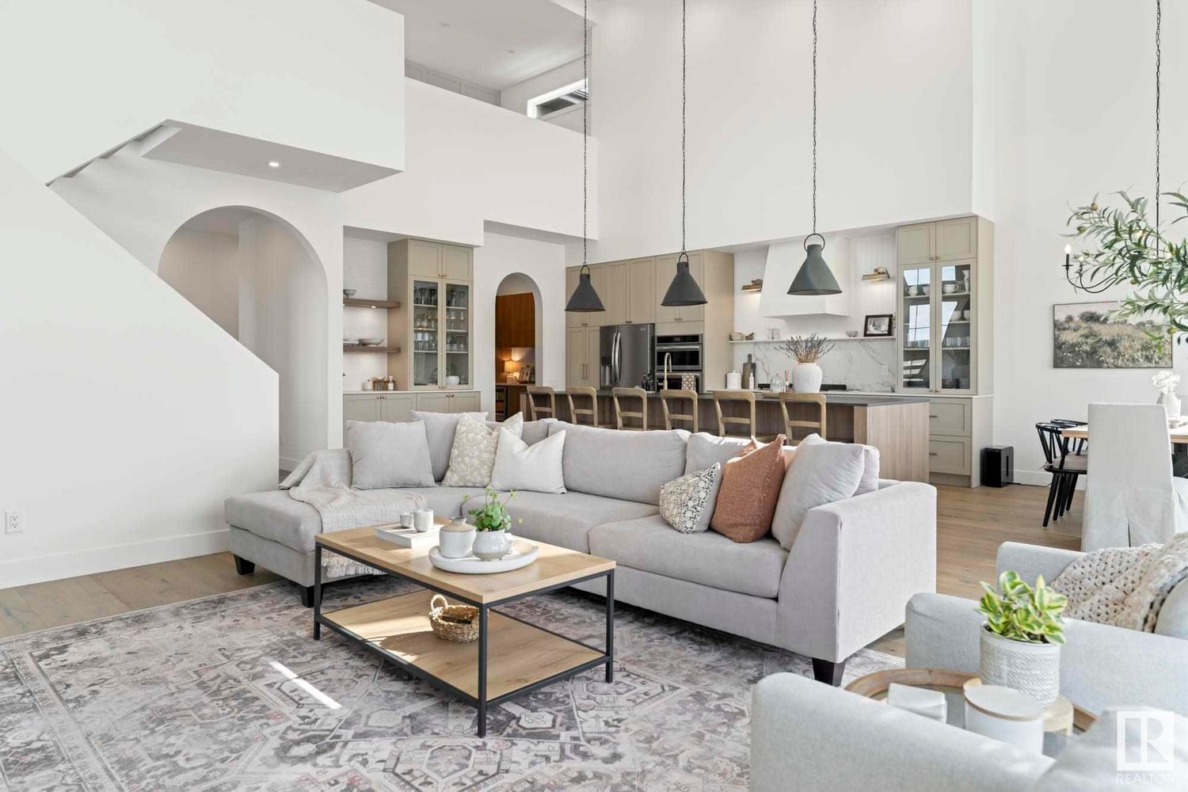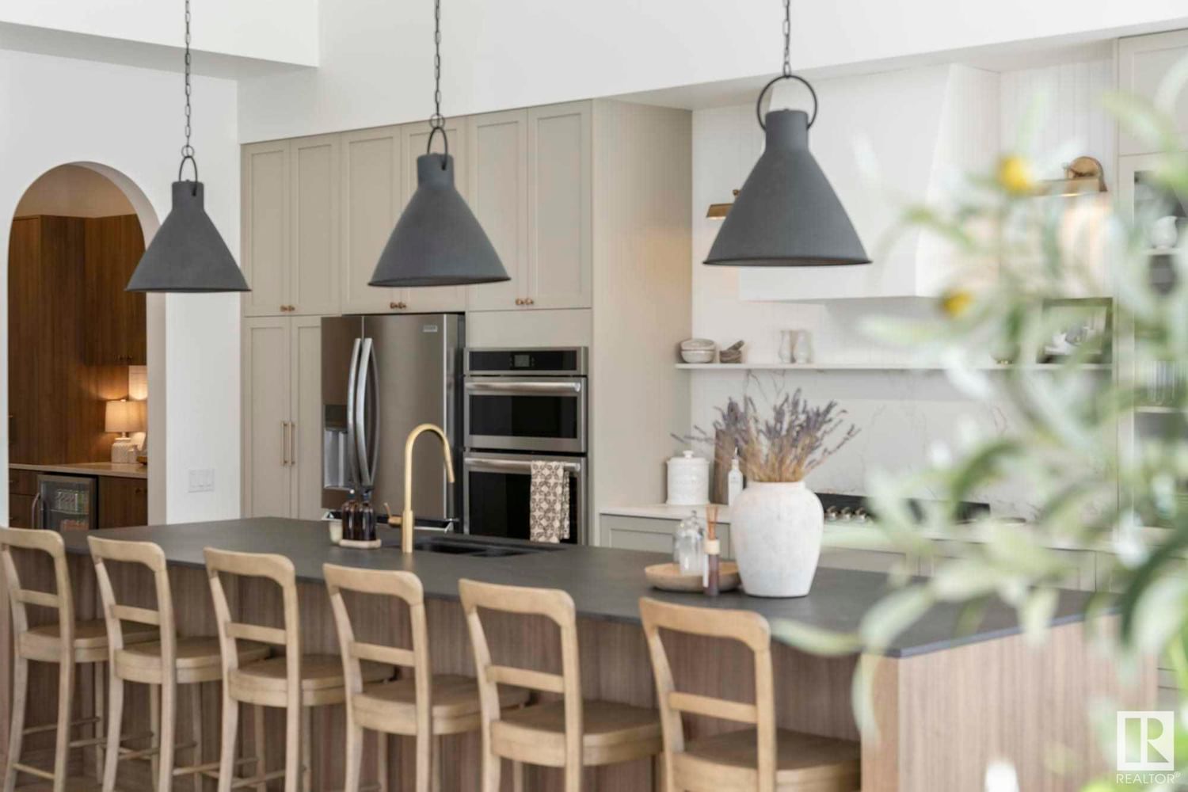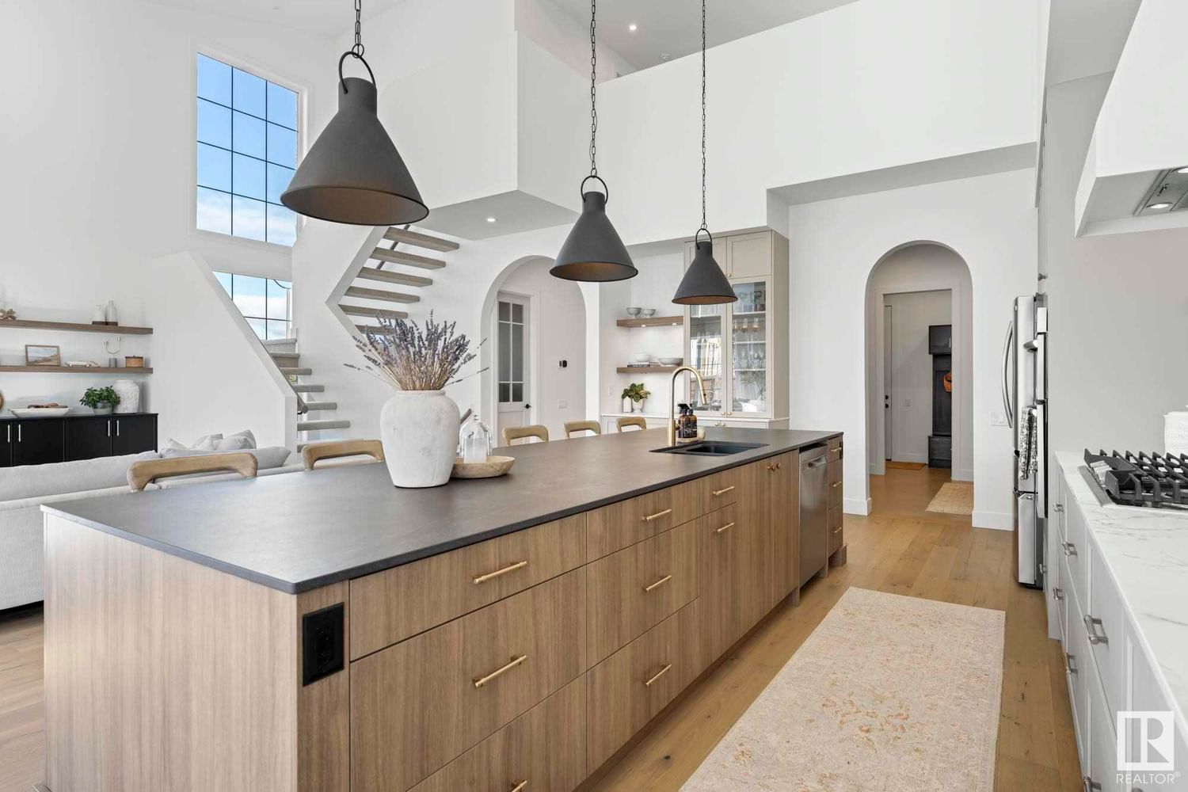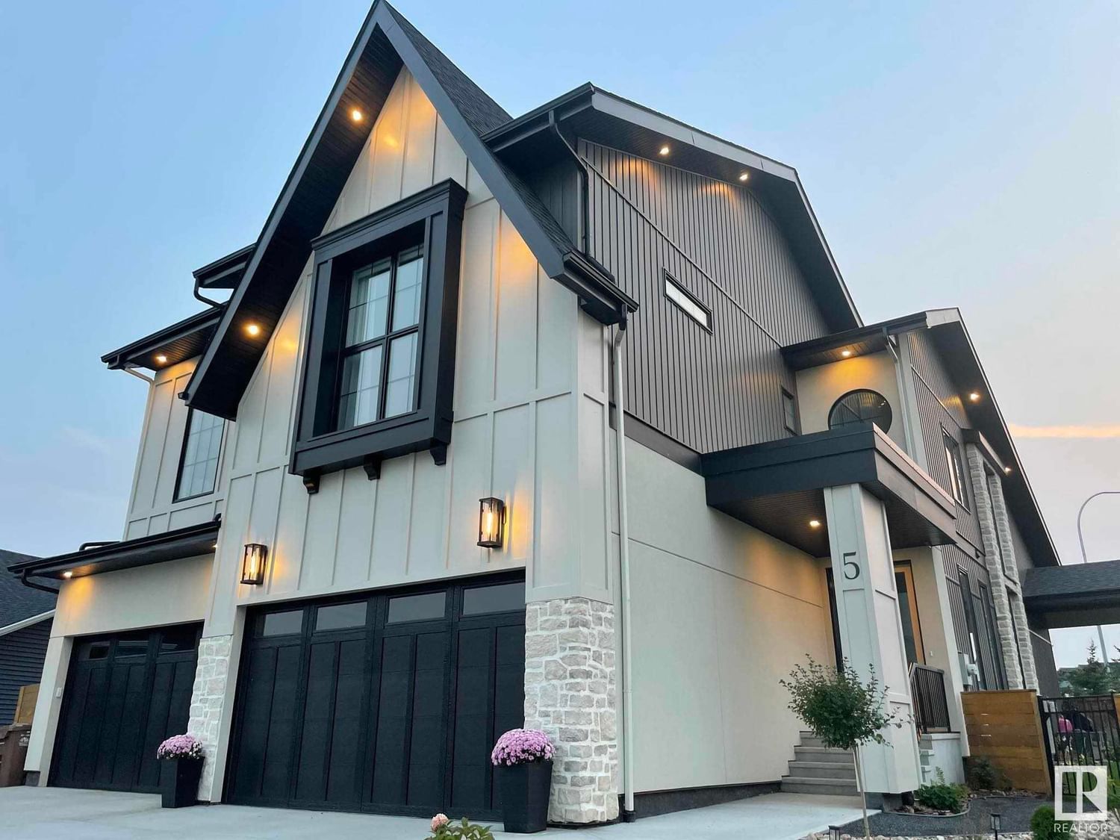5 Riverside Drive, St. Albert, AB T8N7S7
Beds
3
Baths
3.5
Sqft
2824
This home sold for $*,***,*** in February 2024
Transaction History




Key Details
Date Listed
February 2024
Date Sold
February 2024
Days on Market
1
List Price
$*,***,***
Sale Price
$*,***,***
Sold / List Ratio
**%
Property Overview
Home Type
Detached
Building Type
House
Community
None
Beds
3
Heating
Data Unavailable
Full Baths
3
Cooling
Data Unavailable
Half Baths
1
Year Built
2024
Property Taxes
$9,556
Price / Sqft
$475
Style
Two Storey
Sold Property Trends in St. Albert
Description
Collapse
Interior Details
Expand
Heating
See Home Description
Basement features
See Home Description
Appliances included
Dryer, Garage Control(s), Microwave Hood Fan, Refrigerator, Dishwasher
Exterior Details
Expand
Number of finished levels
2
Roof type
See Home Description
More Information
Expand
Property
Community features
Park, Playground, Schools Nearby, Shopping Nearby
Multi-unit property?
Data Unavailable
HOA fee includes
See Home Description
Parking
Parking space included
Yes
Parking features
Quad or More Attached
Utilities
Water supply
See Home Description
This REALTOR.ca listing content is owned and licensed by REALTOR® members of The Canadian Real Estate Association.



