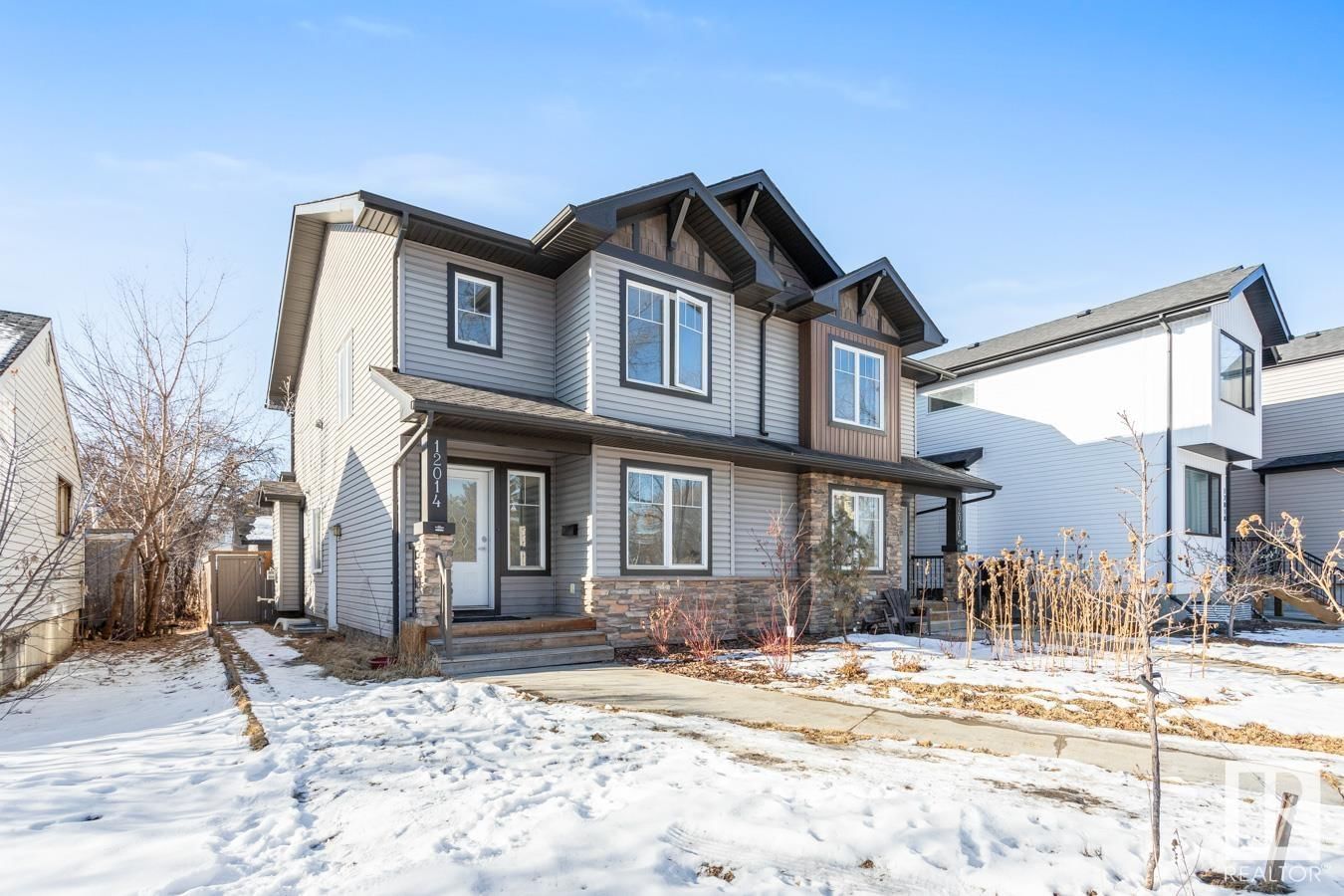12014 125 Street, Edmonton, AB T5L0S4
Beds
3
Baths
2.5
Sqft
1589
Community
Prince Charles
This home sold for $***,*** in March 2024
Transaction History
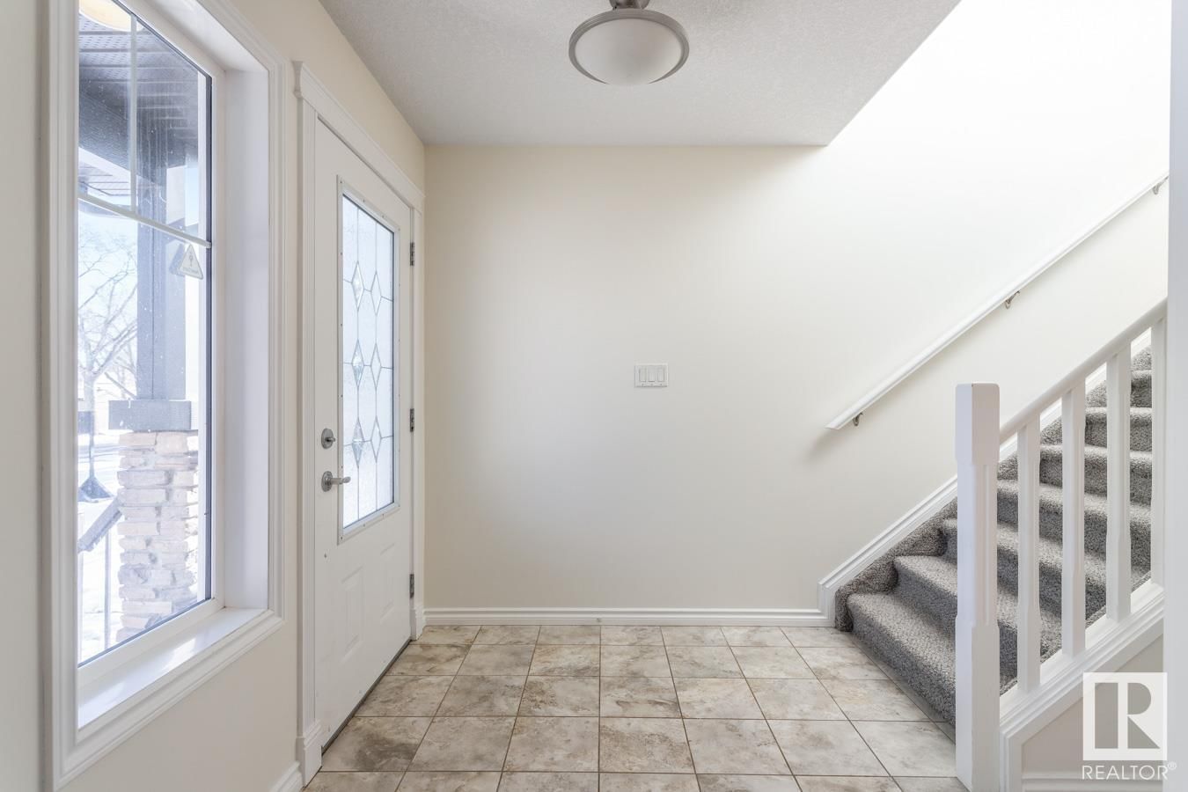
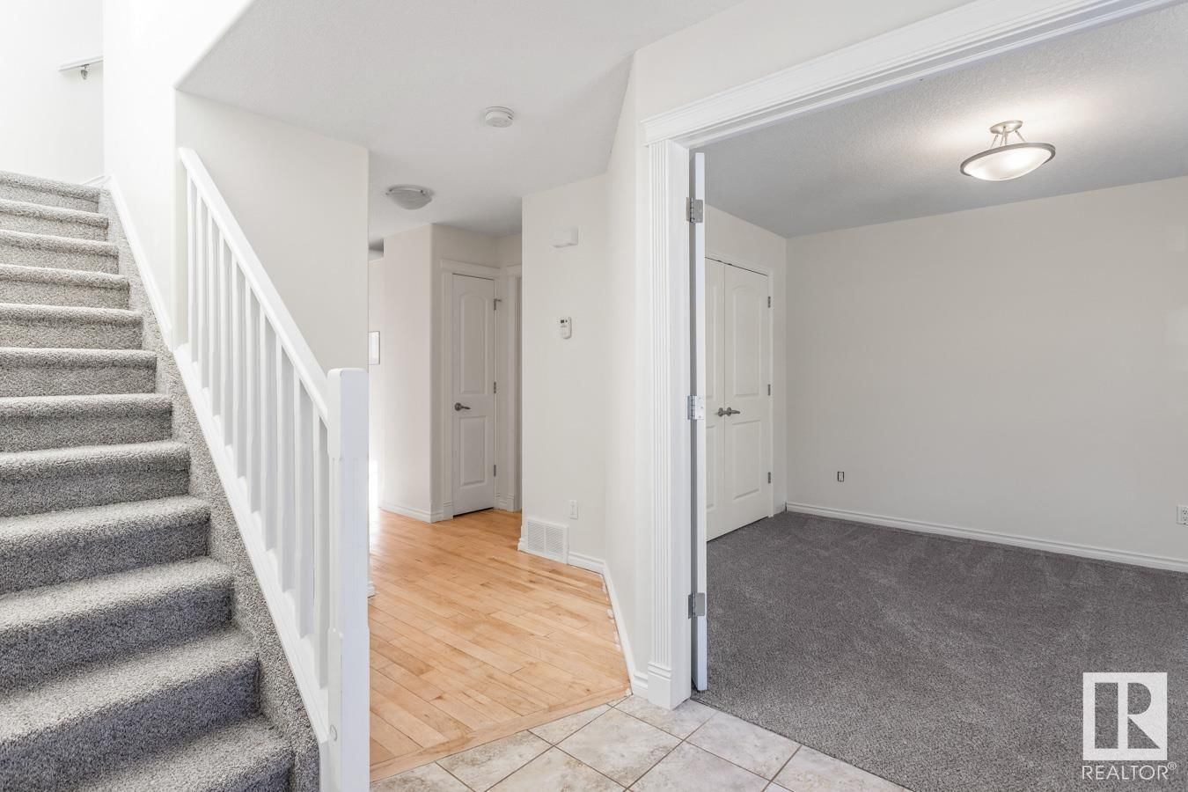
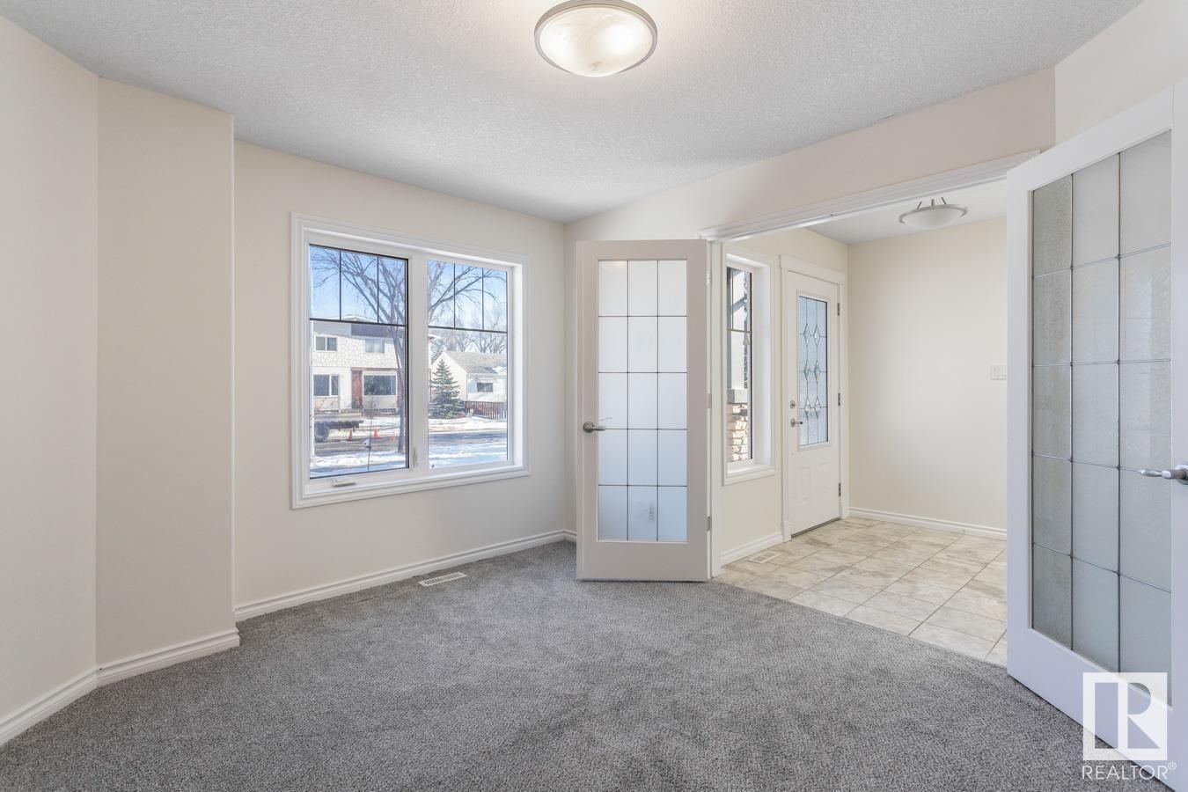
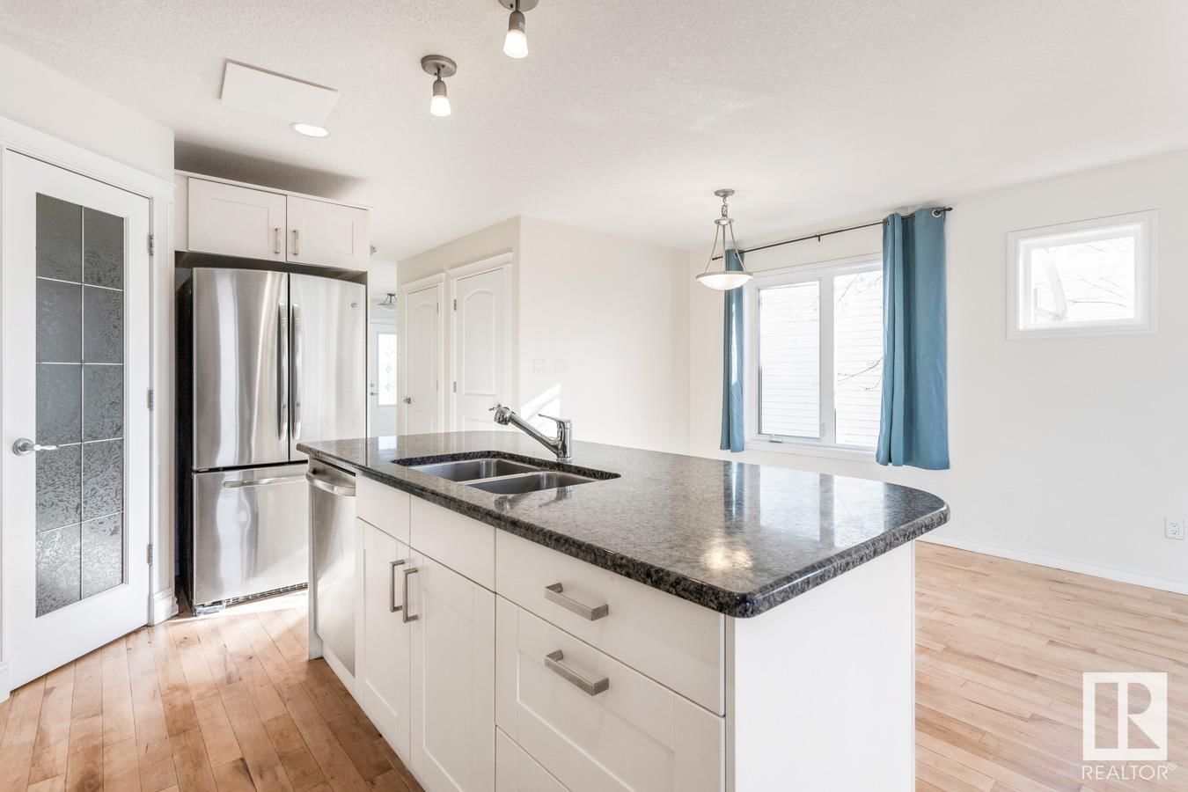
Key Details
Date Listed
February 2024
Date Sold
March 2024
Days on Market
21
List Price
$***,***
Sale Price
$***,***
Sold / List Ratio
**%
Property Overview
Home Type
Semi-Detached
Building Type
Half Duplex
Community
Prince Charles
Beds
3
Heating
Data Unavailable
Full Baths
2
Cooling
Data Unavailable
Half Baths
1
Year Built
2011
Property Taxes
$3,618
Price / Sqft
$239
Style
Two Storey
Sold Property Trends in Prince Charles
Description
Collapse
Interior Details
Expand
Heating
See Home Description
Basement features
See Home Description
Appliances included
Microwave Hood Fan, Refrigerator, Window Coverings
Exterior Details
Expand
Number of finished levels
2
Roof type
See Home Description
More Information
Expand
Property
Community features
Playground, Schools Nearby
Multi-unit property?
Data Unavailable
HOA fee includes
See Home Description
Parking
Parking space included
Yes
Parking features
Double Garage Detached
Utilities
Water supply
See Home Description
This REALTOR.ca listing content is owned and licensed by REALTOR® members of The Canadian Real Estate Association.
