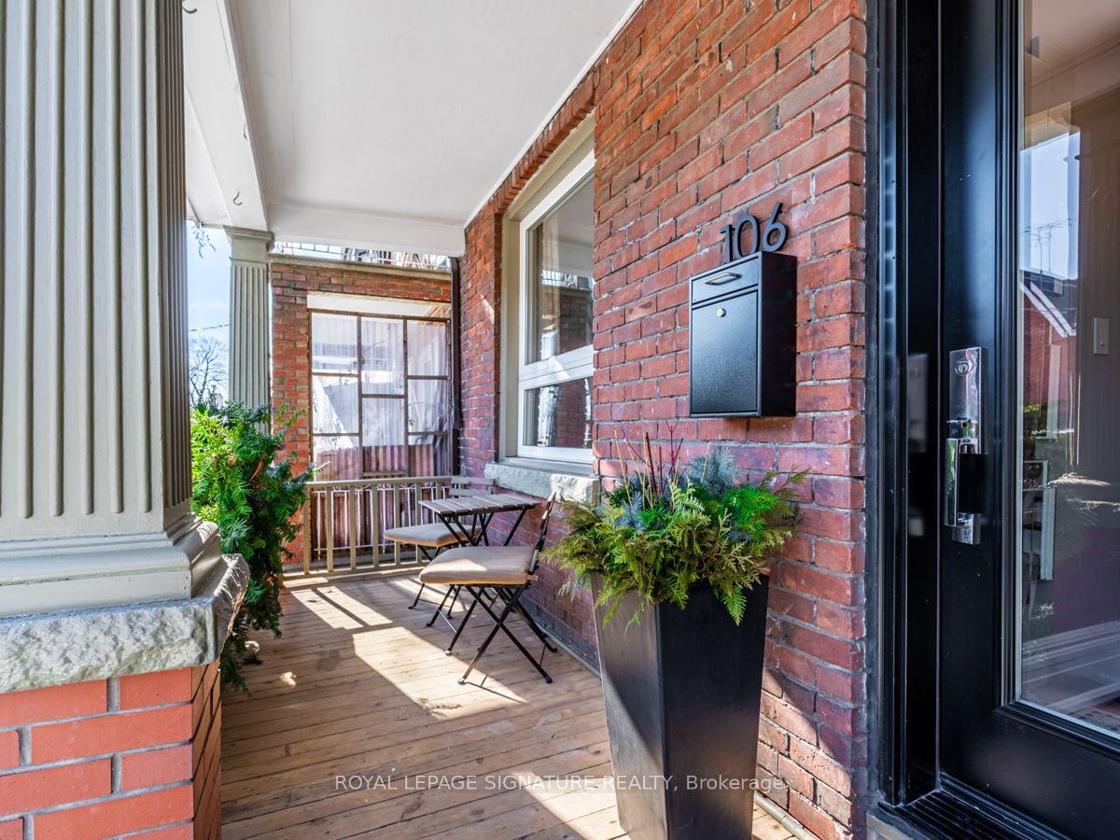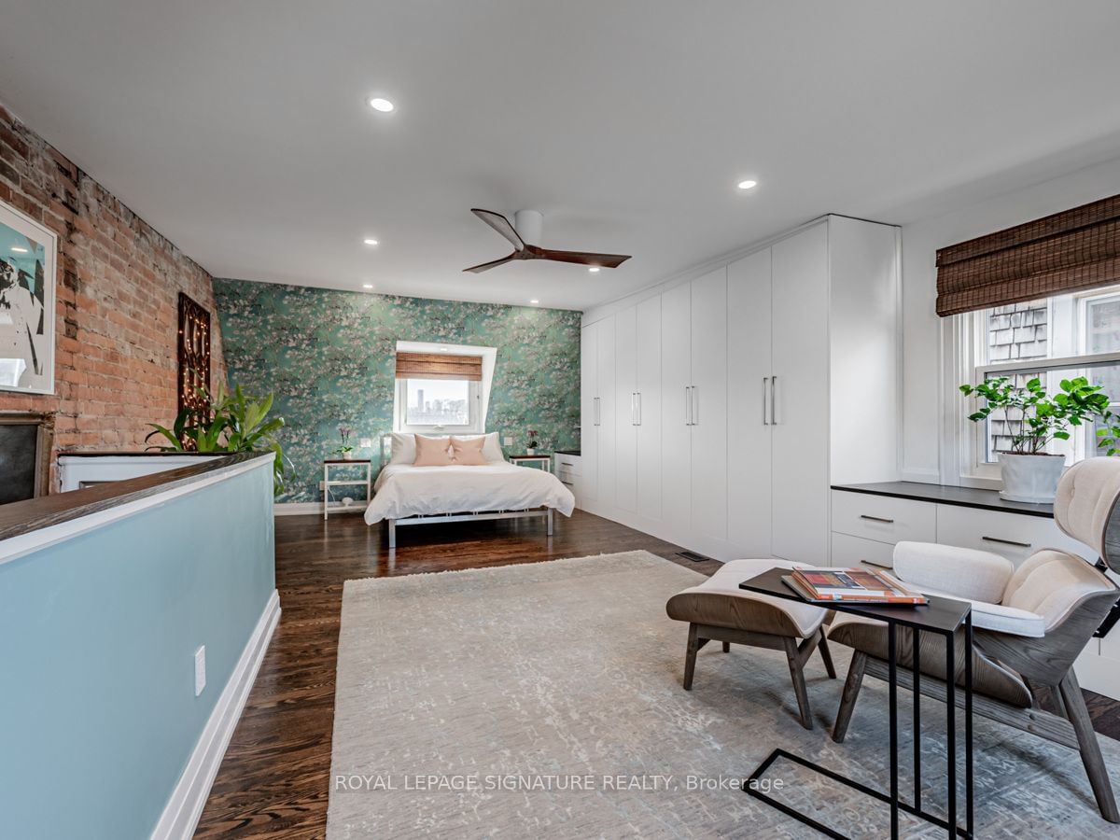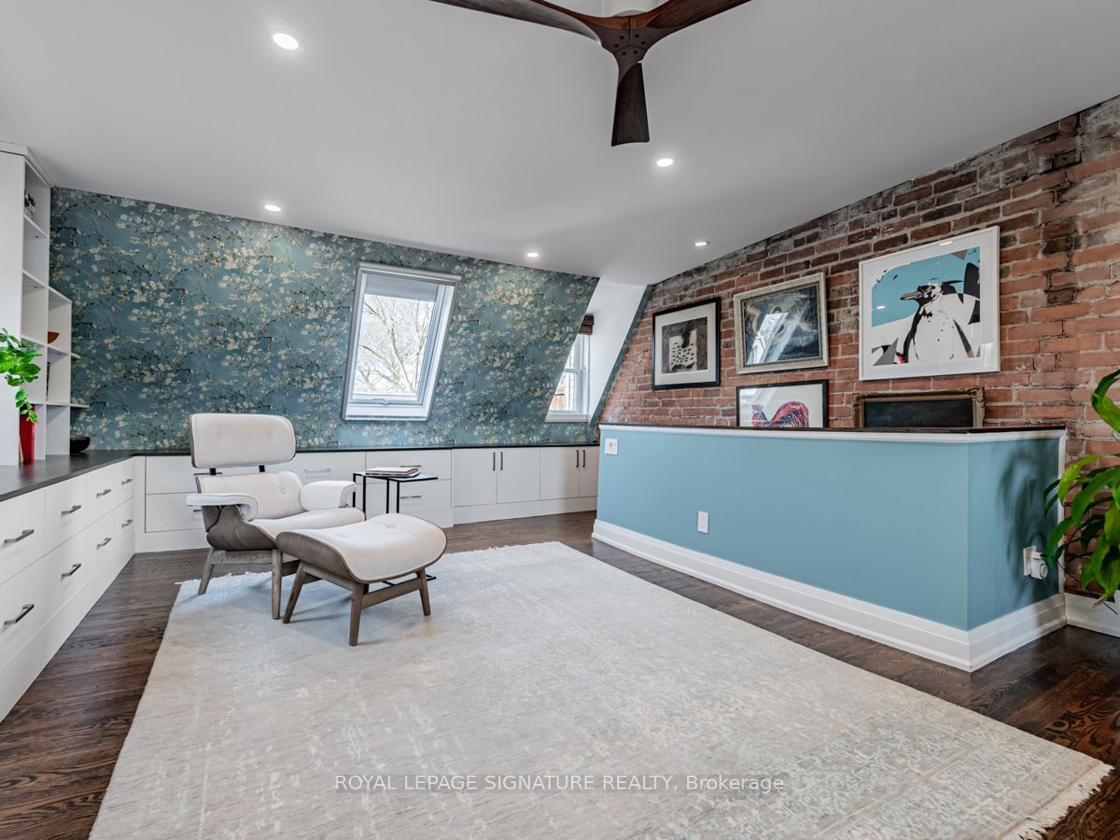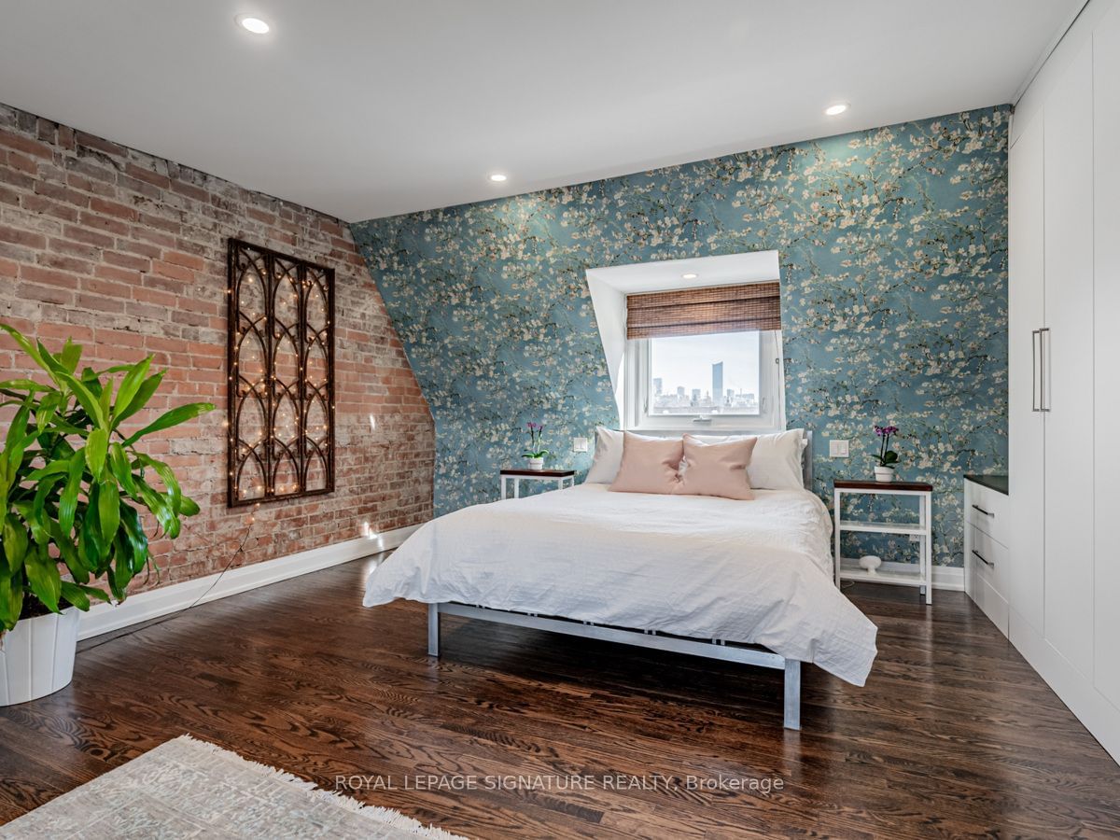106 Bellwoods Avenue, Toronto, ON M6J2P4
Beds
3
Baths
2
Sqft
1500
Community
Trinity-Bellwoods
Transaction History




Key Details
Date Listed
February 2024
Date Sold
N/A
Days on Market
50
List Price
$*,***,***
Sale Price
N/A
Sold / List Ratio
N/A
Property Overview
Home Type
Semi-Detached
Building Type
Duplex
Lot Size
1292 Sqft
Community
Trinity-Bellwoods
Beds
3
Heating
Data Unavailable
Full Baths
2
Cooling
Data Unavailable
Property Taxes
$6,233
Price / Sqft
$1,240
Style
Two Storey
Sold Property Trends in Trinity-Bellwoods
Description
Collapse
Interior Details
Expand
Flooring
See Home Description
Heating
See Home Description
Basement details
Unfinished
Basement features
None
Exterior Details
Expand
Exterior
Brick
Number of finished levels
2
Construction type
See Home Description
Roof type
Other
Foundation type
See Home Description
More Information
Expand
Property
Community features
None
Multi-unit property?
Data Unavailable
HOA fee includes
See Home Description
Parking
Parking space included
Yes
Parking features
No Garage
This REALTOR.ca listing content is owned and licensed by REALTOR® members of The Canadian Real Estate Association.



