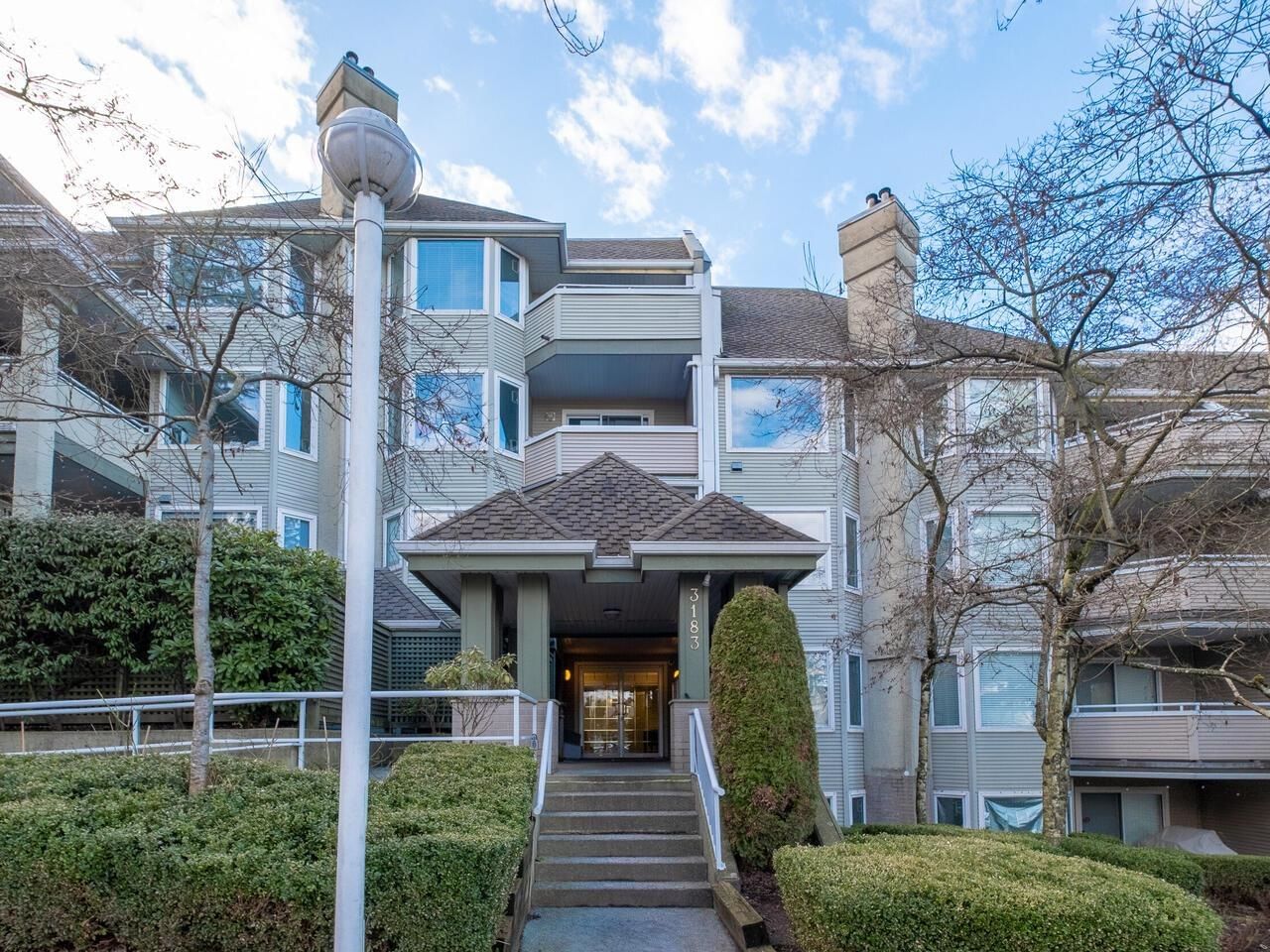#405 3183 Esmond Avenue, Burnaby, BC V5G4V6
Beds
2
Baths
2
Sqft
963
Community
Central
Last sold for $***,*** in March 2024
Transaction History
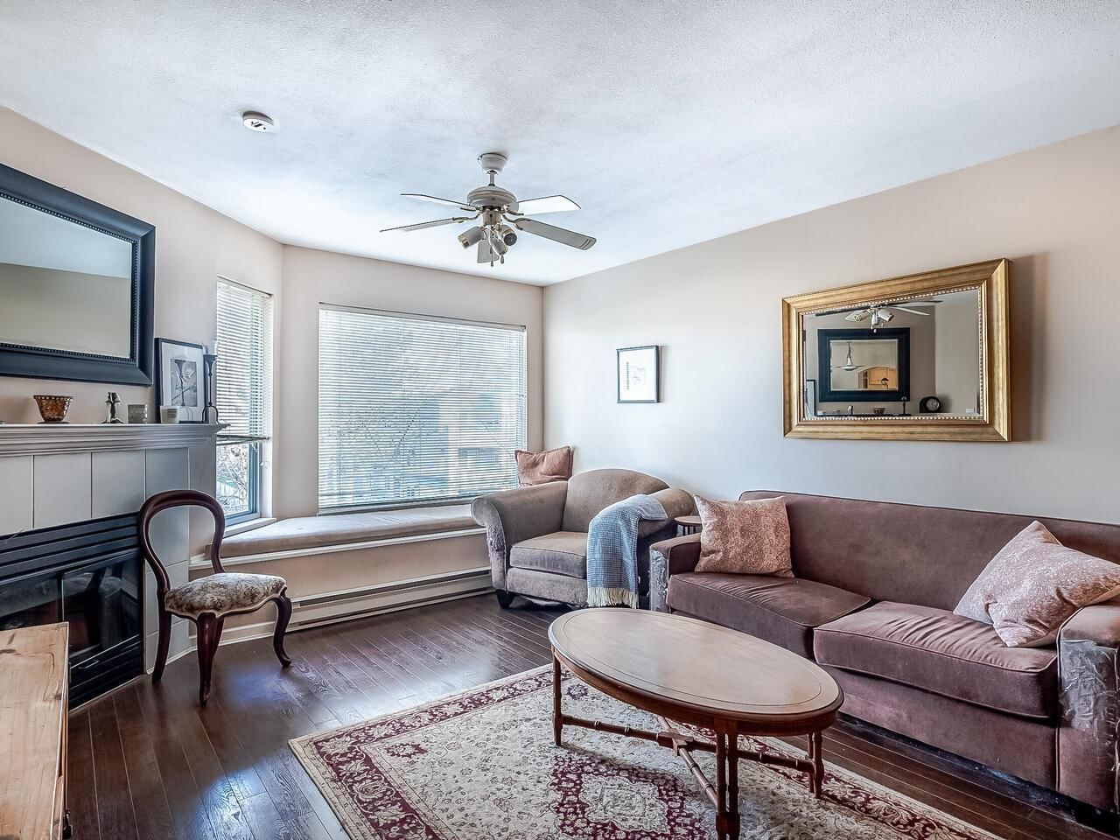
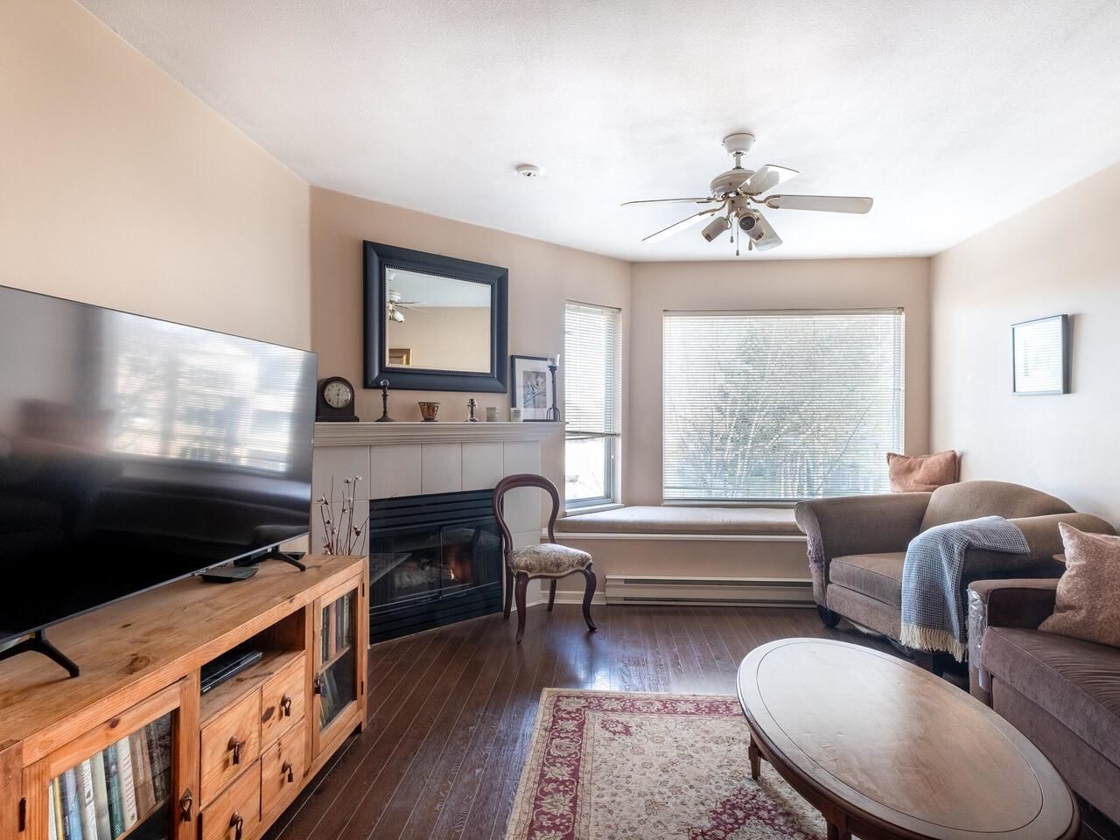
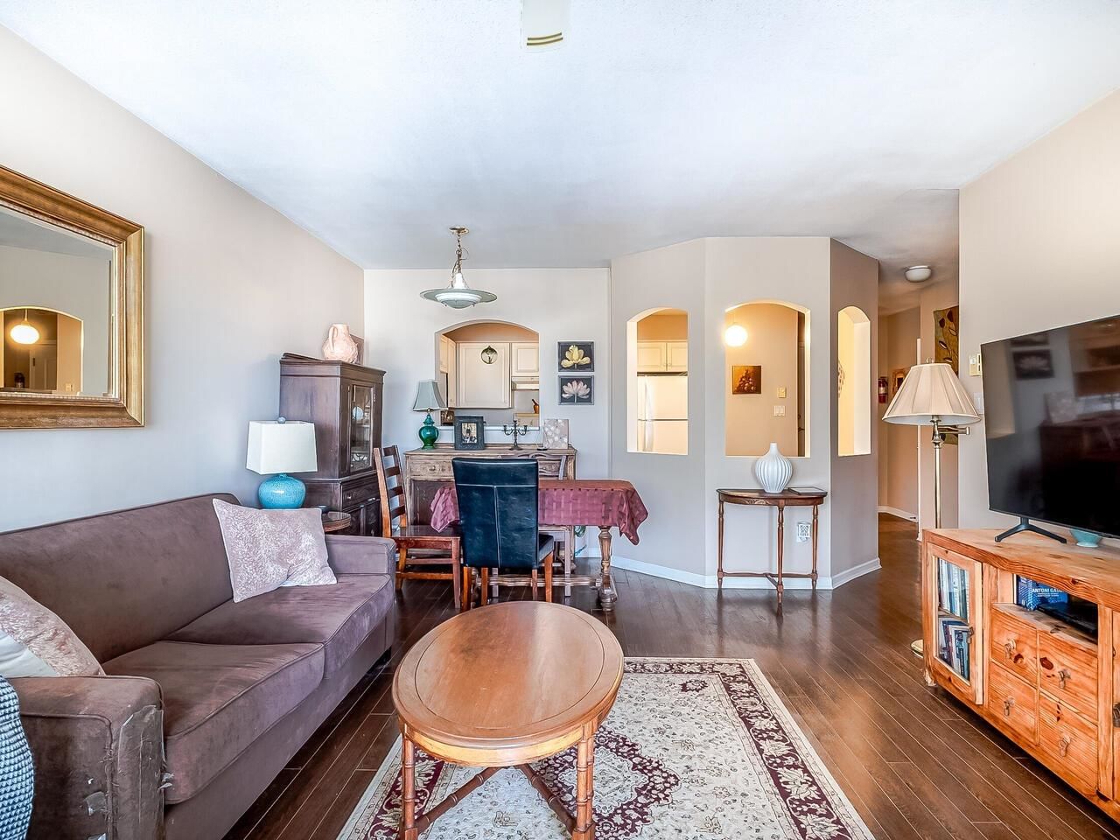
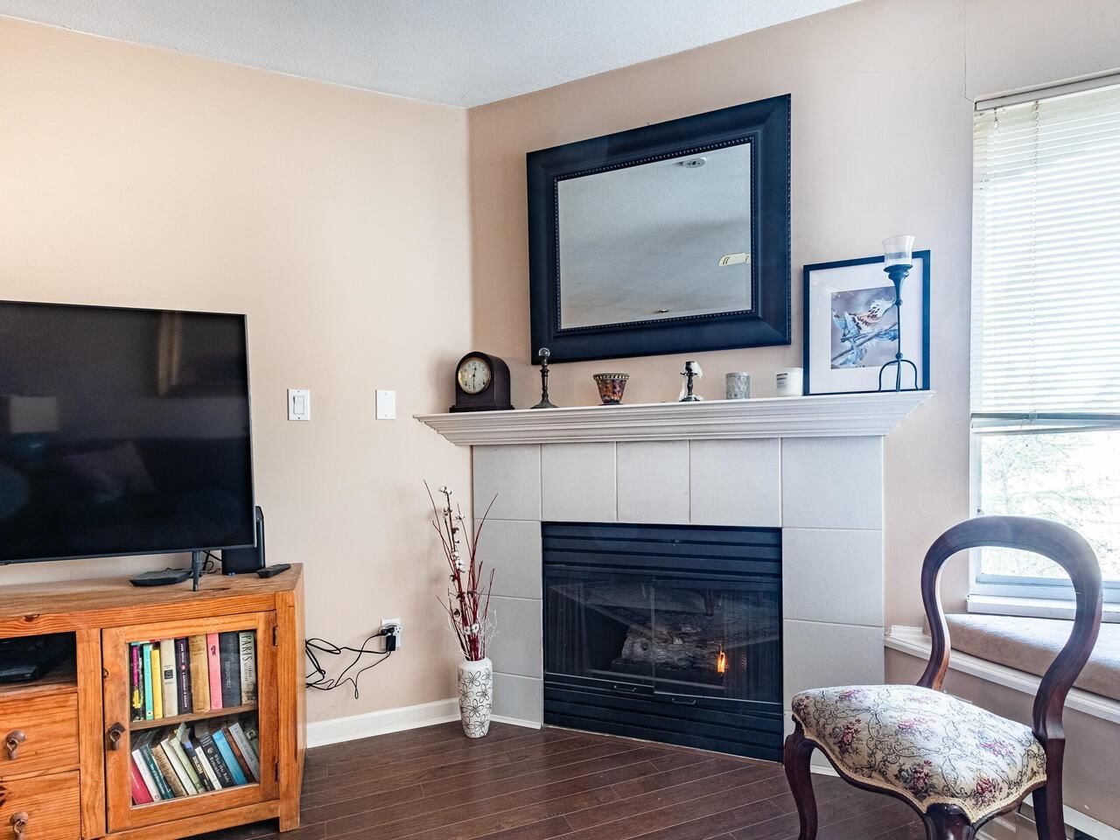
Key Details
Date Listed
February 2024
Date Sold
N/A
Days on Market
13
List Price
$***,***
Sale Price
N/A
Sold / List Ratio
N/A
Property Overview
Home Type
Apartment
Building Type
Low Rise Apartment
Community
Central
Beds
2
Heating
Electric, Natural Gas
Full Baths
2
Cooling
Data Unavailable
Parking Space(s)
2
Year Built
1996
Property Taxes
$1,651
Price / Sqft
$643
Style
One And Half Storey
Sold Property Trends in Central
Description
Collapse
Interior Details
Expand
Flooring
See Home Description
Heating
Baseboard
Number of fireplaces
1
Basement details
None
Basement features
None
Exterior Details
Expand
Exterior
See Home Description
Number of finished levels
1
Construction type
See Home Description
Roof type
Other
Foundation type
See Home Description
More Information
Expand
Property
Community features
None
Multi-unit property?
Data Unavailable
HOA fee includes
See Home Description
Strata Details
Strata type
Unsure
Strata fee
$574 / month
Strata fee includes
See Home Description
Animal Policy
No pets
Parking
Parking space included
Yes
Total parking
2
Parking features
No Garage
This REALTOR.ca listing content is owned and licensed by REALTOR® members of The Canadian Real Estate Association.
