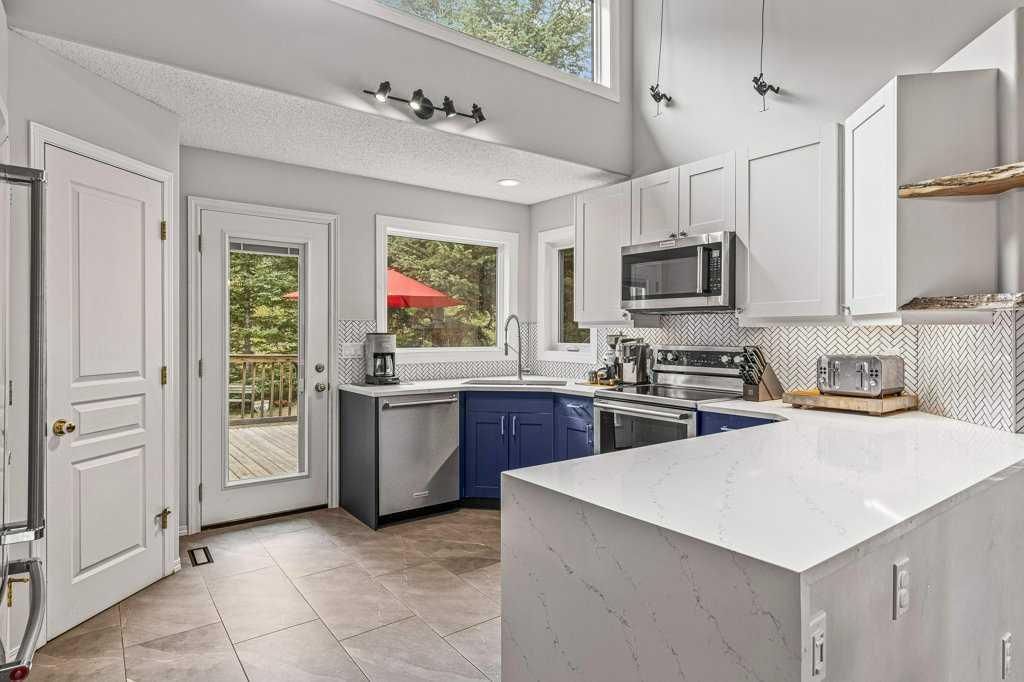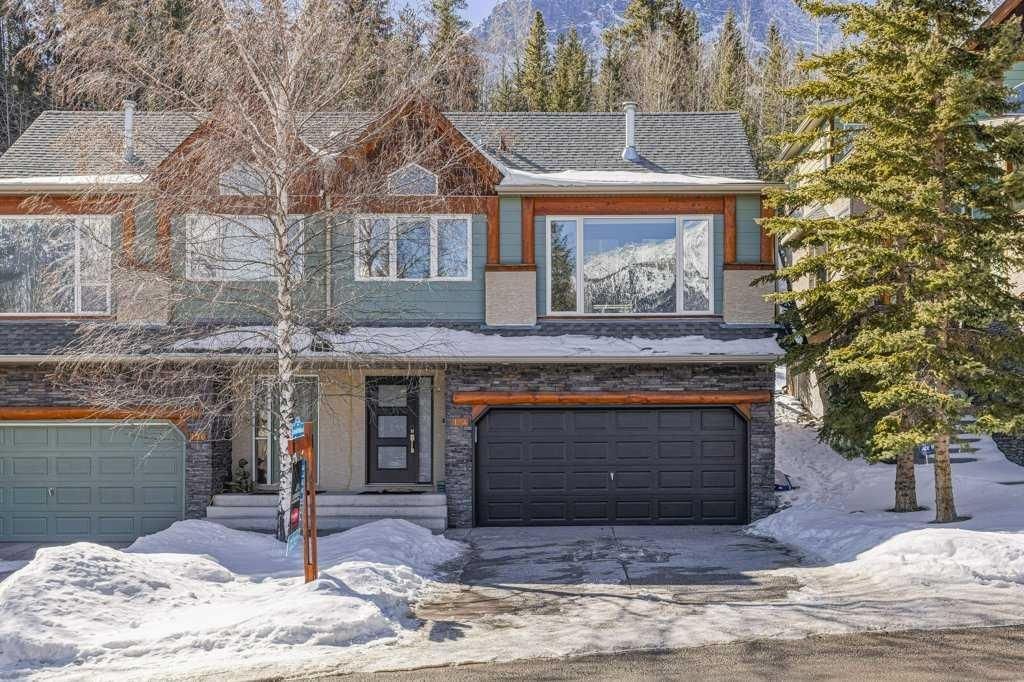134 Morris, Canmore, AB T1W2W6
Beds
3
Baths
3
Sqft
2013
Community
Homestead
This home sold for $*,***,*** in April 2024
Transaction History
Is this your home?
Claim your property and get key data

Key Details
Date Listed
September 2023
Date Sold
April 2024
Days on Market
193
List Price
$*,***,***
Sale Price
$*,***,***
Sold / List Ratio
**%
Property Overview
Home Type
Semi-Detached
Lot Size
3920 Sqft
Community
Homestead
Beds
3
Heating
Data Unavailable
Full Baths
3
Cooling
Data Unavailable
Parking Space(s)
4
Year Built
1998
Property Taxes
$3,949
Price / Sqft
$638
Land Use
Residential
Style
Two Storey
Sold Property Trends in Homestead
Description
Collapse
Interior Details
Expand
Flooring
Ceramic Tile, Hardwood
Heating
In Floor Heating System
Number of fireplaces
1
Basement details
Finished
Basement features
Full
Exterior Details
Expand
Exterior
See Home Description
Construction type
See Home Description
Roof type
Asphalt Shingles
Foundation type
Concrete
More Information
Expand
Property
Community features
Park, Sidewalks
Multi-unit property?
Data Unavailable
HOA fee includes
See Home Description
Parking
Parking space included
Yes
Total parking
4
Parking features
Double Garage Attached
This REALTOR.ca listing content is owned and licensed by REALTOR® members of The Canadian Real Estate Association.



