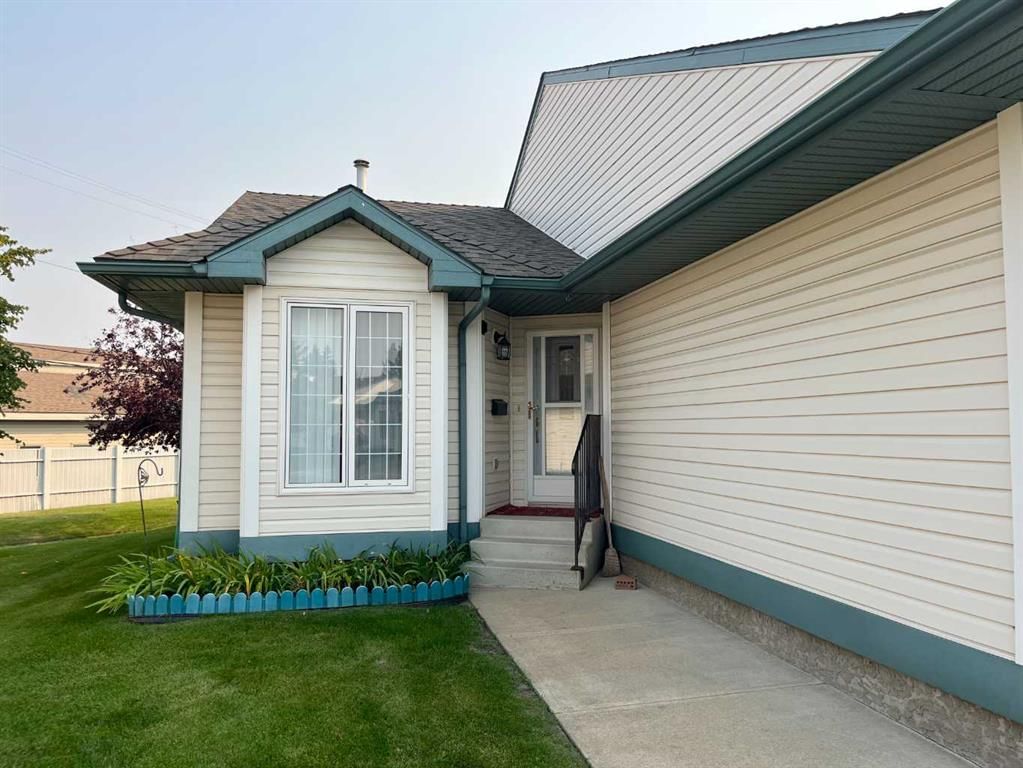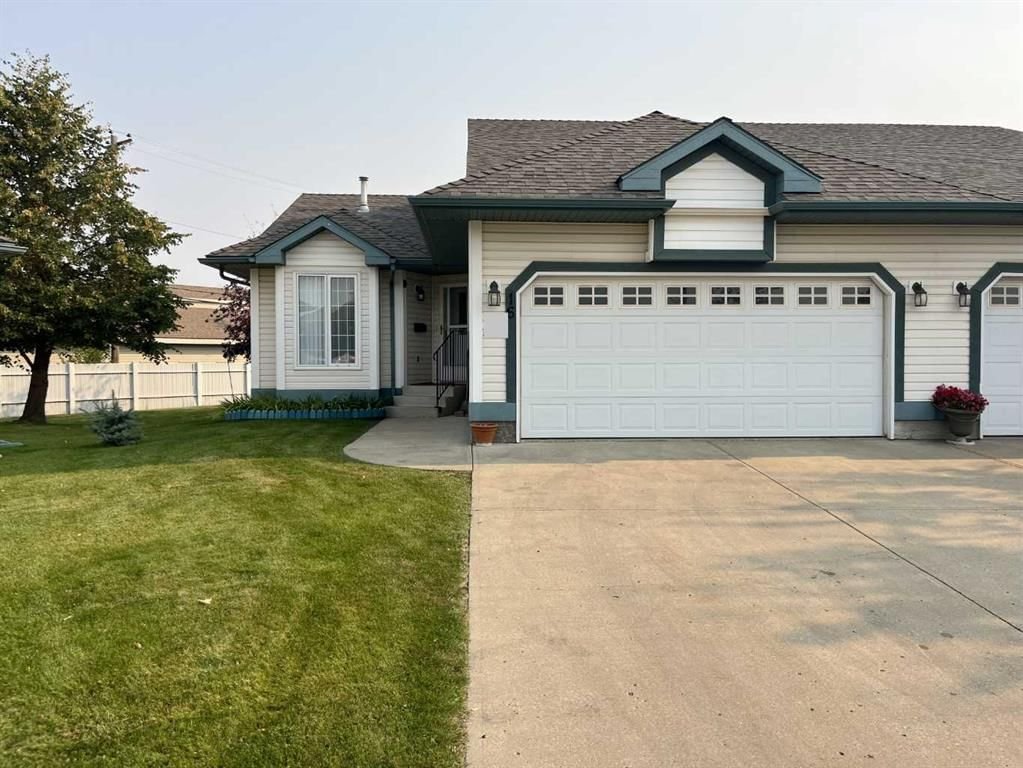#16 4201 56 Avenue, Lloydminster, AB T9V2T4
Beds
3
Baths
2.5
Sqft
956
Community
West Lloydminster City
This home sold for $***,*** in April 2024
Transaction History
Is this your home?
Claim your property and get key data

Key Details
Date Listed
November 2023
Date Sold
April 2024
Days on Market
153
List Price
$***,***
Sale Price
$***,***
Sold / List Ratio
**%
Property Overview
Home Type
Semi-Detached
Lot Size
6534 Sqft
Community
West Lloydminster City
Beds
3
Heating
Natural Gas
Full Baths
2
Cooling
Data Unavailable
Half Baths
1
Parking Space(s)
4
Year Built
1995
Property Taxes
$2,073
Price / Sqft
$291
Land Use
R3
Style
Bungalow
Sold Property Trends in West Lloydminster City
Description
Collapse
Interior Details
Expand
Flooring
Carpet, Hardwood, Linoleum
Heating
See Home Description
Basement details
Finished
Basement features
Full
Exterior Details
Expand
Exterior
Vinyl Siding, Wood Siding
Construction type
Wood Frame
Roof type
Asphalt Shingles
Foundation type
Concrete
More Information
Expand
Property
Community features
Shopping Nearby, Sidewalks, Street Lights
Multi-unit property?
Data Unavailable
HOA fee includes
See Home Description
Condo Details
Condo type
Unsure
Condo fee
$400 / month
Condo fee includes
Landscape & Snow Removal
Animal Policy
No pets
Parking
Parking space included
Yes
Total parking
4
Parking features
Double Garage Attached
This REALTOR.ca listing content is owned and licensed by REALTOR® members of The Canadian Real Estate Association.



