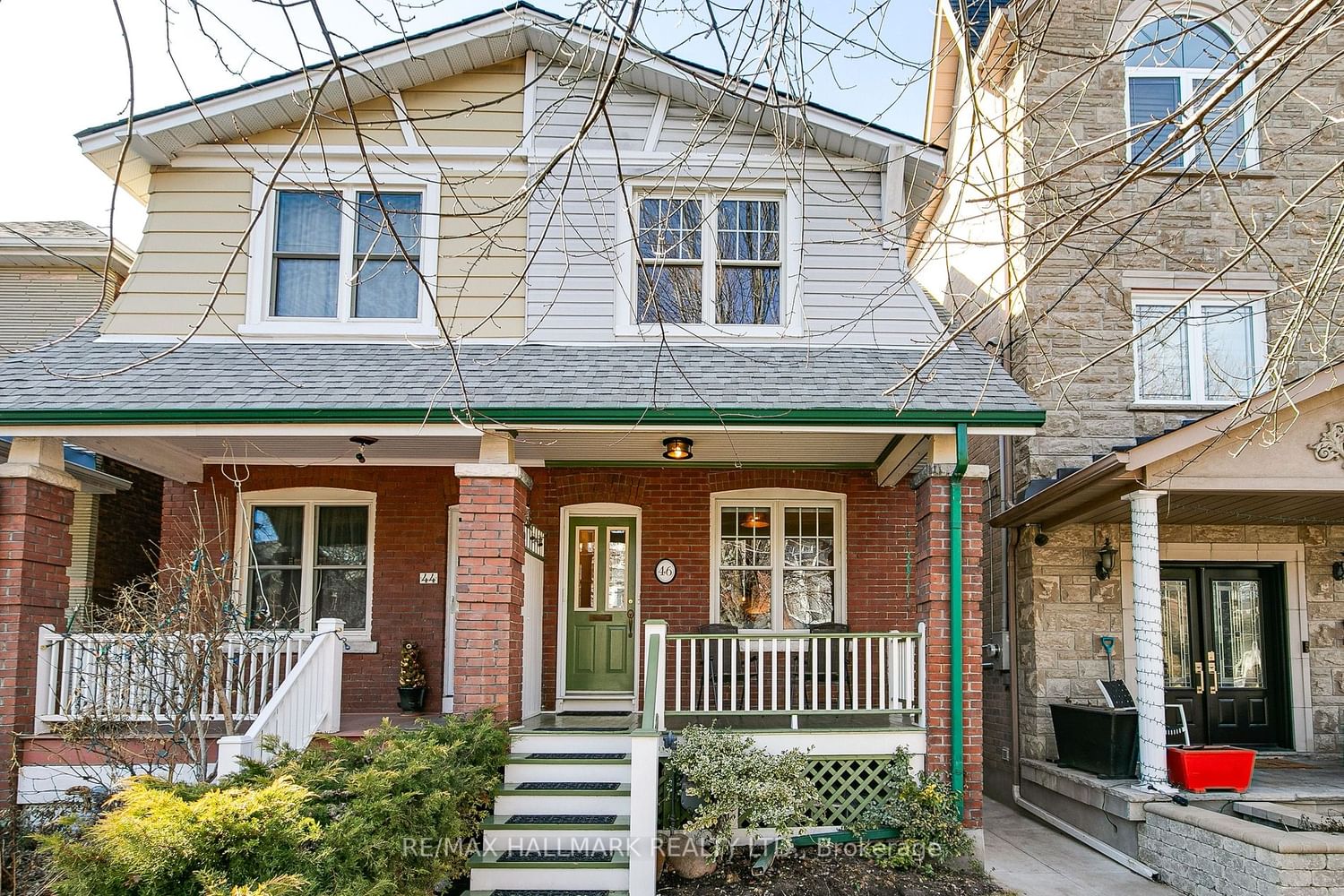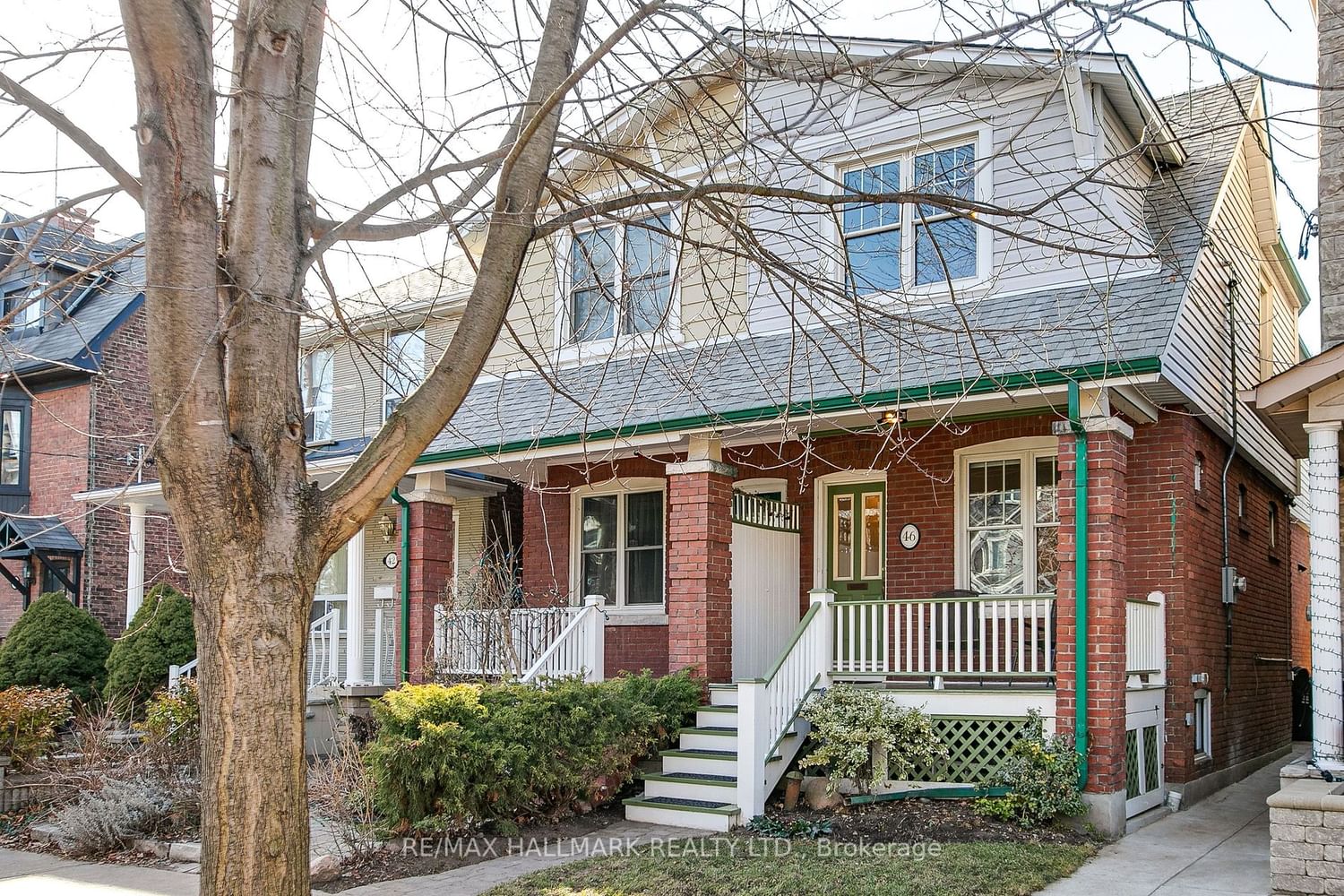46 Langford Avenue, Toronto, ON M4J3E3
Beds
4
Baths
2
Community
Danforth
This home sold for $*,***,*** in March 2024
Transaction History

Key Details
Date Listed
February 2024
Date Sold
March 2024
Days on Market
50
List Price
$*,***,***
Sale Price
$*,***,***
Sold / List Ratio
***%
Property Overview
Home Type
Semi-Detached
Building Type
Duplex
Lot Size
1792 Sqft
Community
Danforth
Beds
4
Heating
Data Unavailable
Full Baths
2
Cooling
Air Conditioning (Central)
Parking Space(s)
1
Year Built
1924
Property Taxes
$4,977
Style
Two Storey
Sold Property Trends in Danforth
Description
Collapse
Interior Details
Expand
Flooring
See Home Description
Heating
See Home Description
Cooling
Air Conditioning (Central)
Basement details
None
Basement features
None
Exterior Details
Expand
Exterior
Brick
Number of finished levels
2
Exterior features
Vinyl Siding
Construction type
See Home Description
Roof type
Other
Foundation type
See Home Description
More Information
Expand
Property
Community features
None
Multi-unit property?
Data Unavailable
HOA fee includes
See Home Description
Parking
Parking space included
Yes
Total parking
1
Parking features
No Garage
This REALTOR.ca listing content is owned and licensed by REALTOR® members of The Canadian Real Estate Association.



