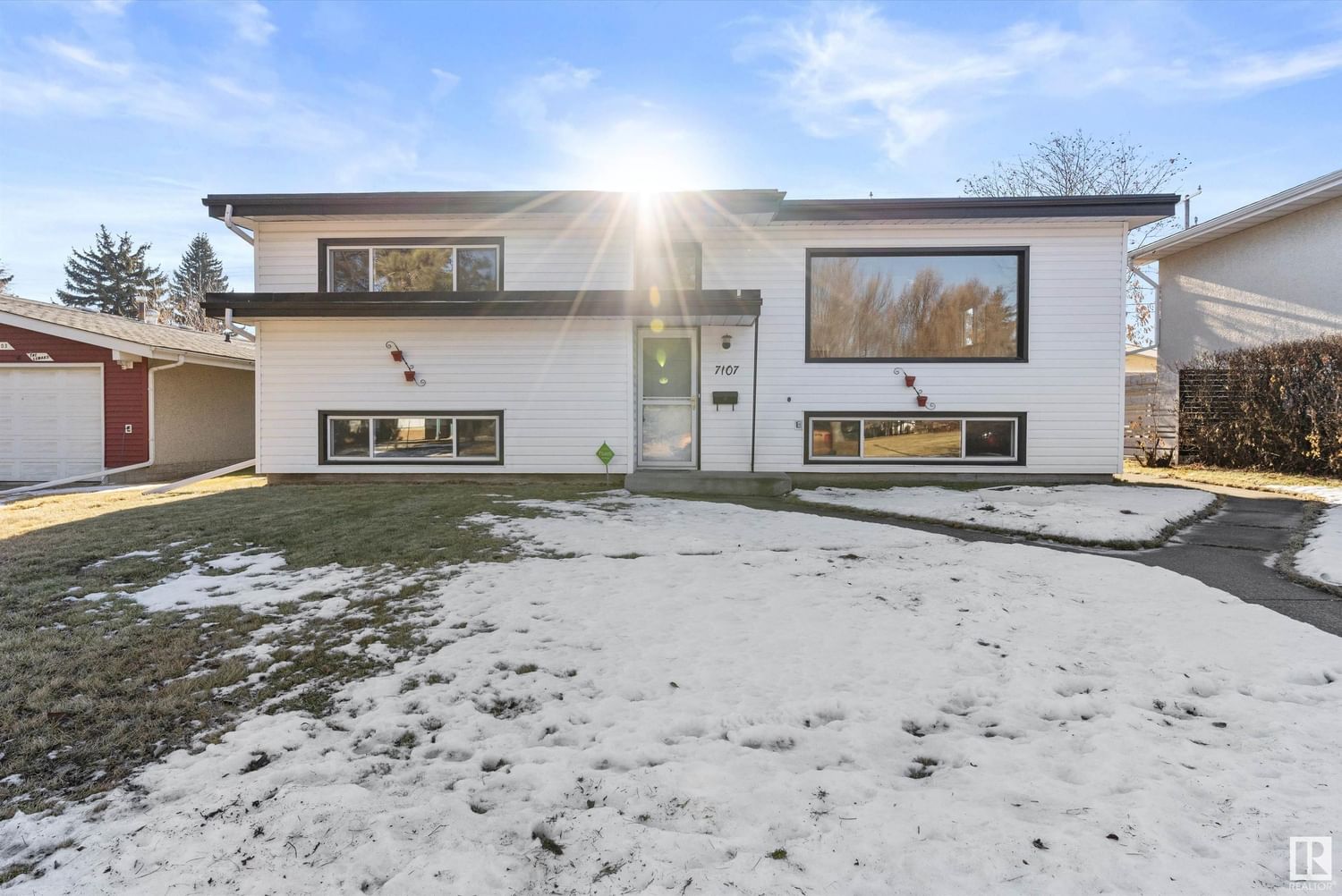7107 87 Avenue, Edmonton, AB T6B0L6
Beds
4
Baths
2
Sqft
1192
Community
Kenilworth
Transaction History
The sold event(s) on this property are older than two years.
Because of regulatory requirements stipulated by this real estate board,
Bōde cannot show you transaction details on the page.
However, we are happy to provide you with this information directly.
Please engage with Bōdie (the chat bot) to get assistance from the team.
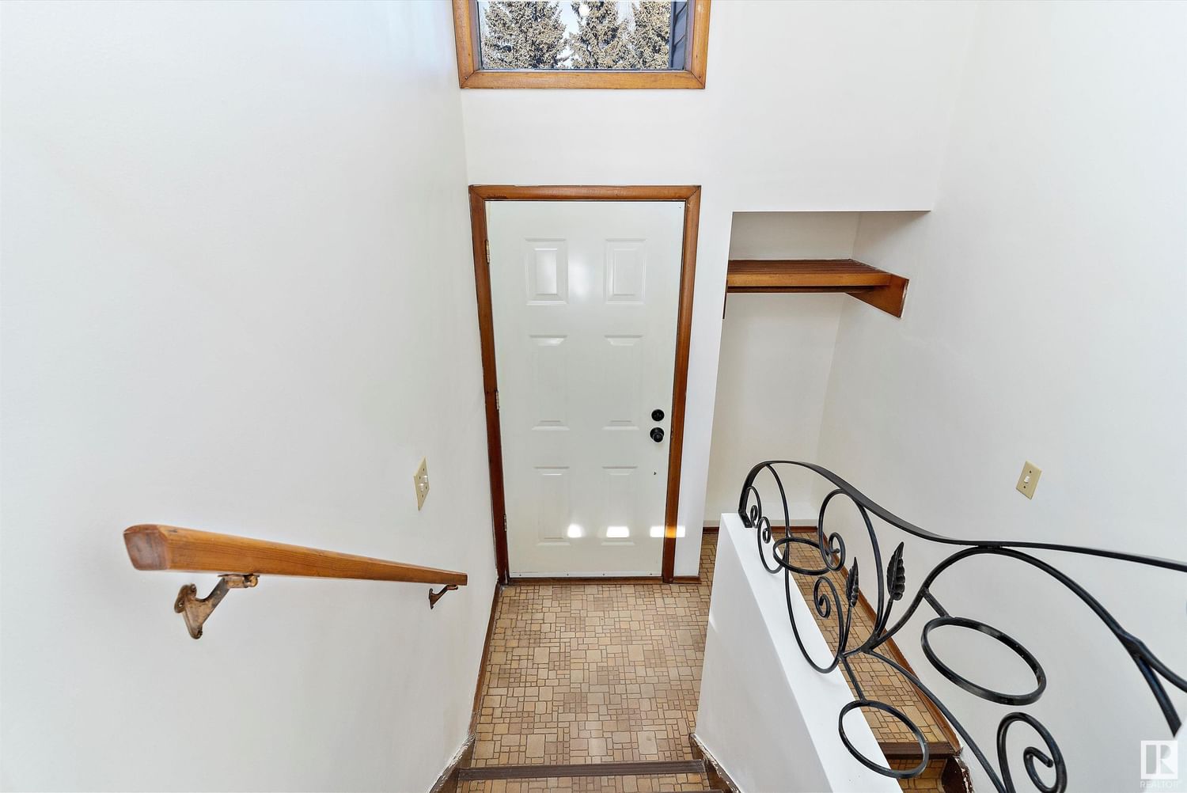
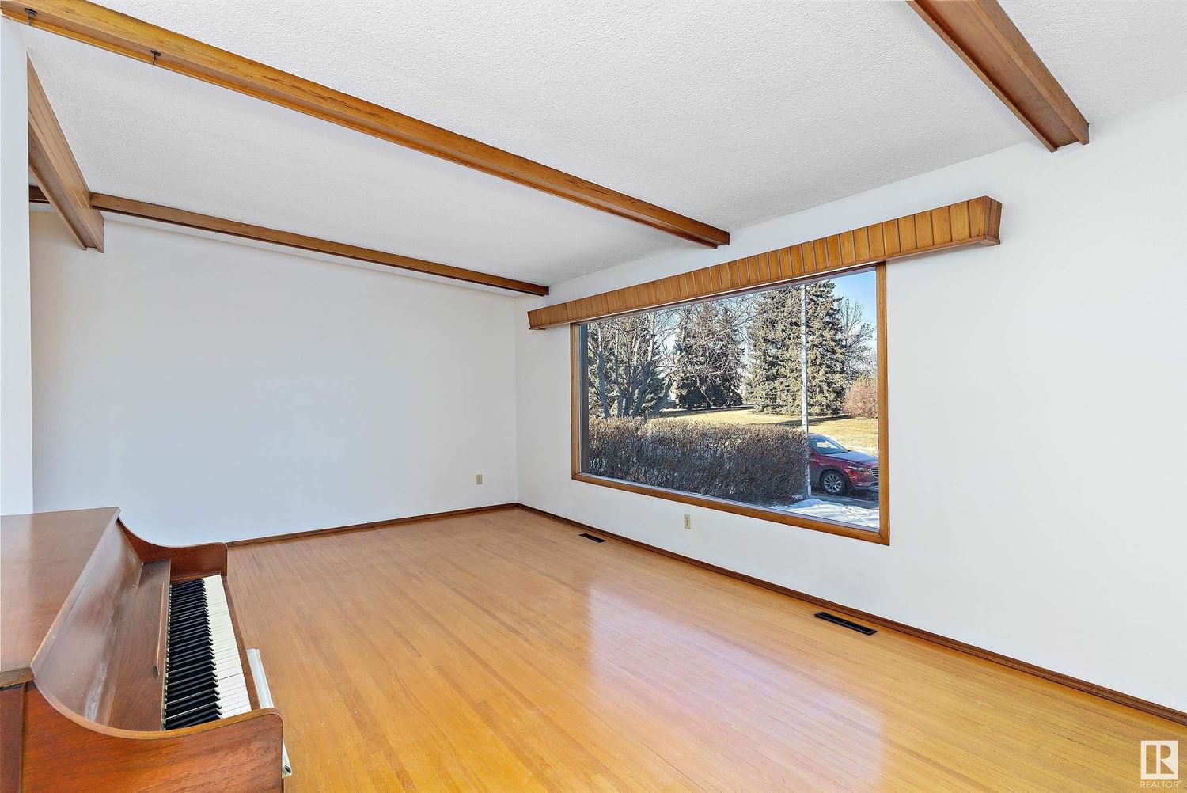
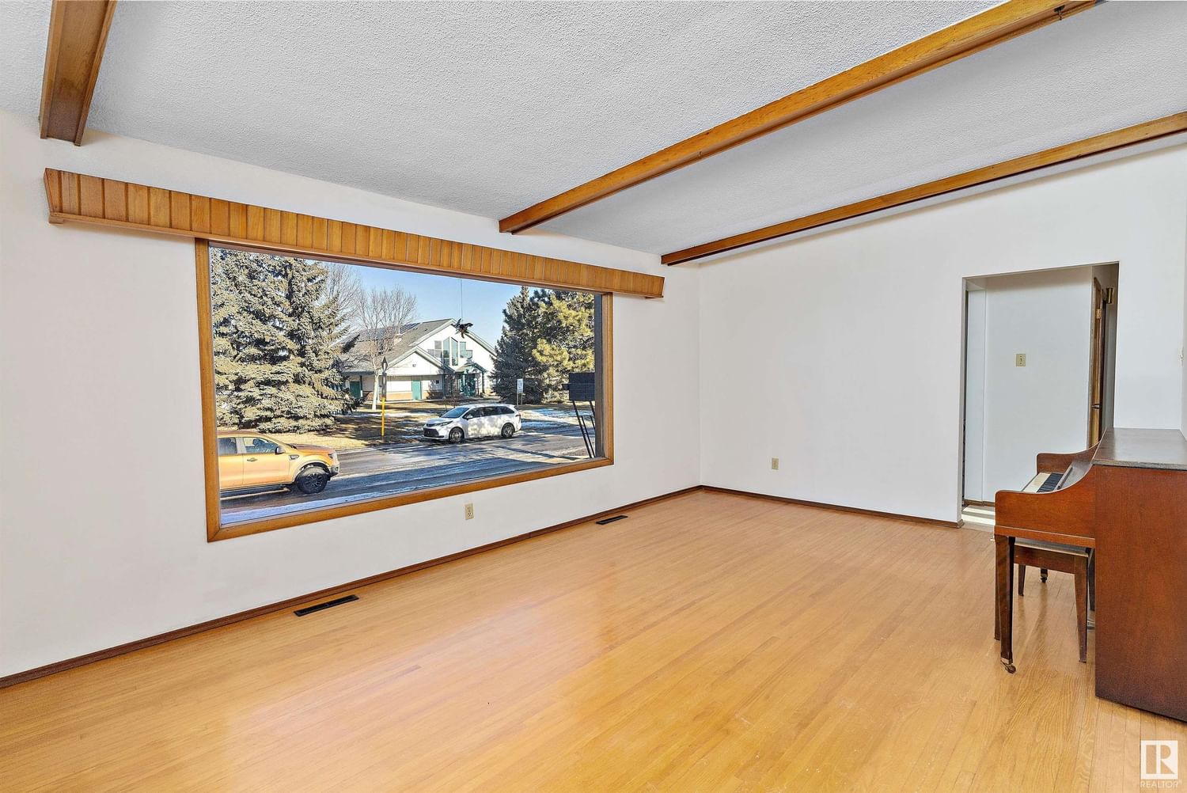
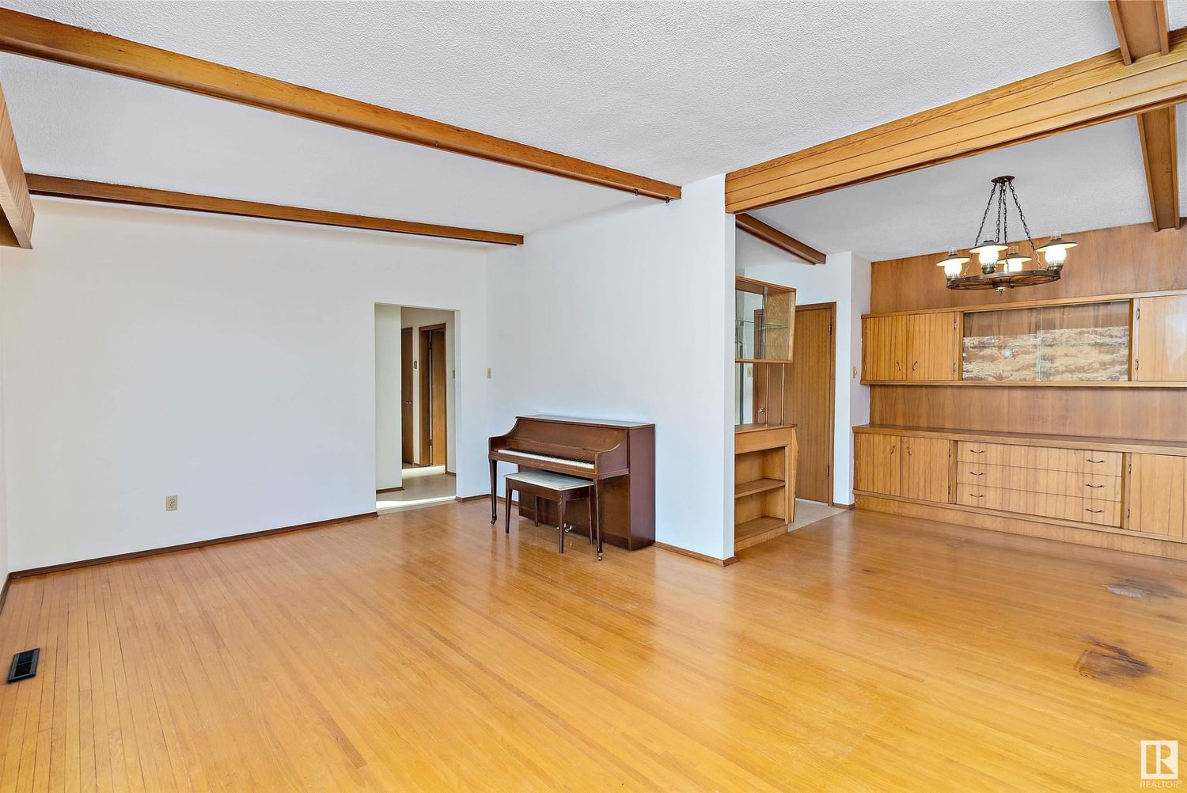
Key Details
Date Listed
February 2024
Date Sold
N/A
List Price
N/A
Sale Price
N/A
Sold / List Ratio
N/A
Property Overview
Home Type
Detached
Building Type
House
Lot Size
6043 Sqft
Community
Kenilworth
Beds
4
Heating
Natural Gas
Full Baths
2
Cooling
Data Unavailable
Year Built
1963
Style
Bi Level
Sold Property Trends in Kenilworth
Description
Collapse
Interior Details
Expand
Flooring
Hardwood, Laminate Flooring
Heating
See Home Description
Basement details
Partly Finished
Basement features
Full
Exterior Details
Expand
Exterior
Wood Siding, Vinyl Siding
Construction type
Wood Frame
Roof type
Asphalt Shingles
Foundation type
See Home Description
More Information
Expand
Property
Community features
Golf
Multi-unit property?
Data Unavailable
HOA fee includes
See Home Description
Parking
Parking space included
Yes
Parking features
Double Garage Detached, Parking Pad
This REALTOR.ca listing content is owned and licensed by REALTOR® members of The Canadian Real Estate Association.
