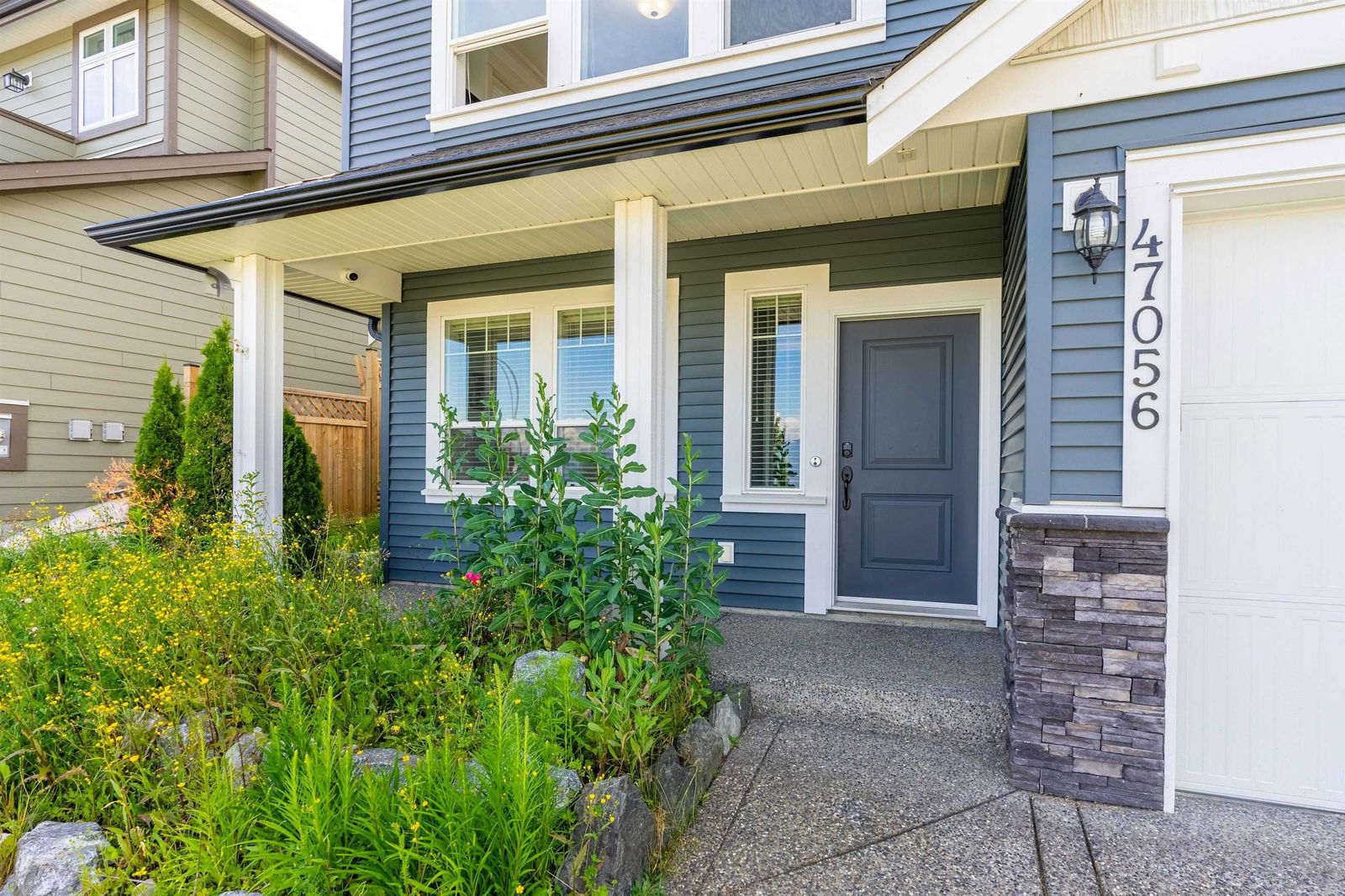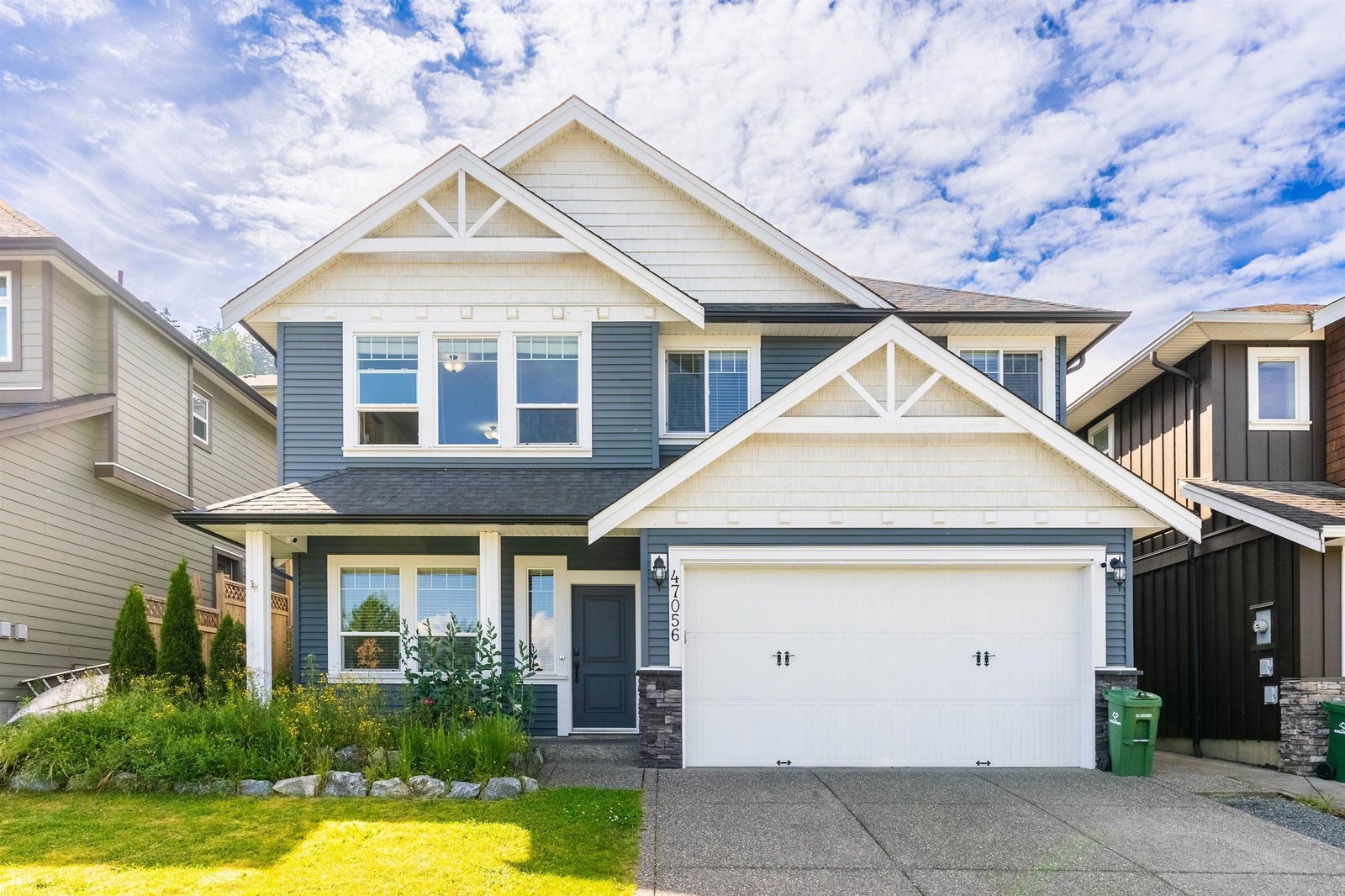
47056 Sylvan Drive, Sardis, BC V2R0P3
Beds
4
Baths
3
Sqft
2422
Community
Promontory
Last sold for $***,*** in June 2023
Transaction History

Key Details
Date Listed
May 2023
Date Sold
June 2023
Days on Market
12
List Price
$***,***
Sale Price
$***,***
Sold / List Ratio
**%
Property Overview
Home Type
Detached
Building Type
House
Lot Size
3920 Sqft
Community
Promontory
Beds
4
Heating
Natural Gas
Full Baths
3
Cooling
Data Unavailable
Parking Space(s)
4
Year Built
2010
Property Taxes
$3,472
Price / Sqft
$382
Style
Two Storey
Sold Property Trends in Promontory
Description
Collapse
Interior Details
Expand
Flooring
See Home Description
Heating
See Home Description
Number of fireplaces
1
Basement details
None
Basement features
None
Appliances included
Microwave
Exterior Details
Expand
Exterior
Stone, Vinyl Siding
Number of finished levels
2
Construction type
See Home Description
Roof type
Other
Foundation type
See Home Description
More Information
Expand
Property
Community features
None
Multi-unit property?
Data Unavailable
HOA fee includes
See Home Description
Parking
Parking space included
Yes
Total parking
4
Parking features
No Garage
This REALTOR.ca listing content is owned and licensed by REALTOR® members of The Canadian Real Estate Association.



