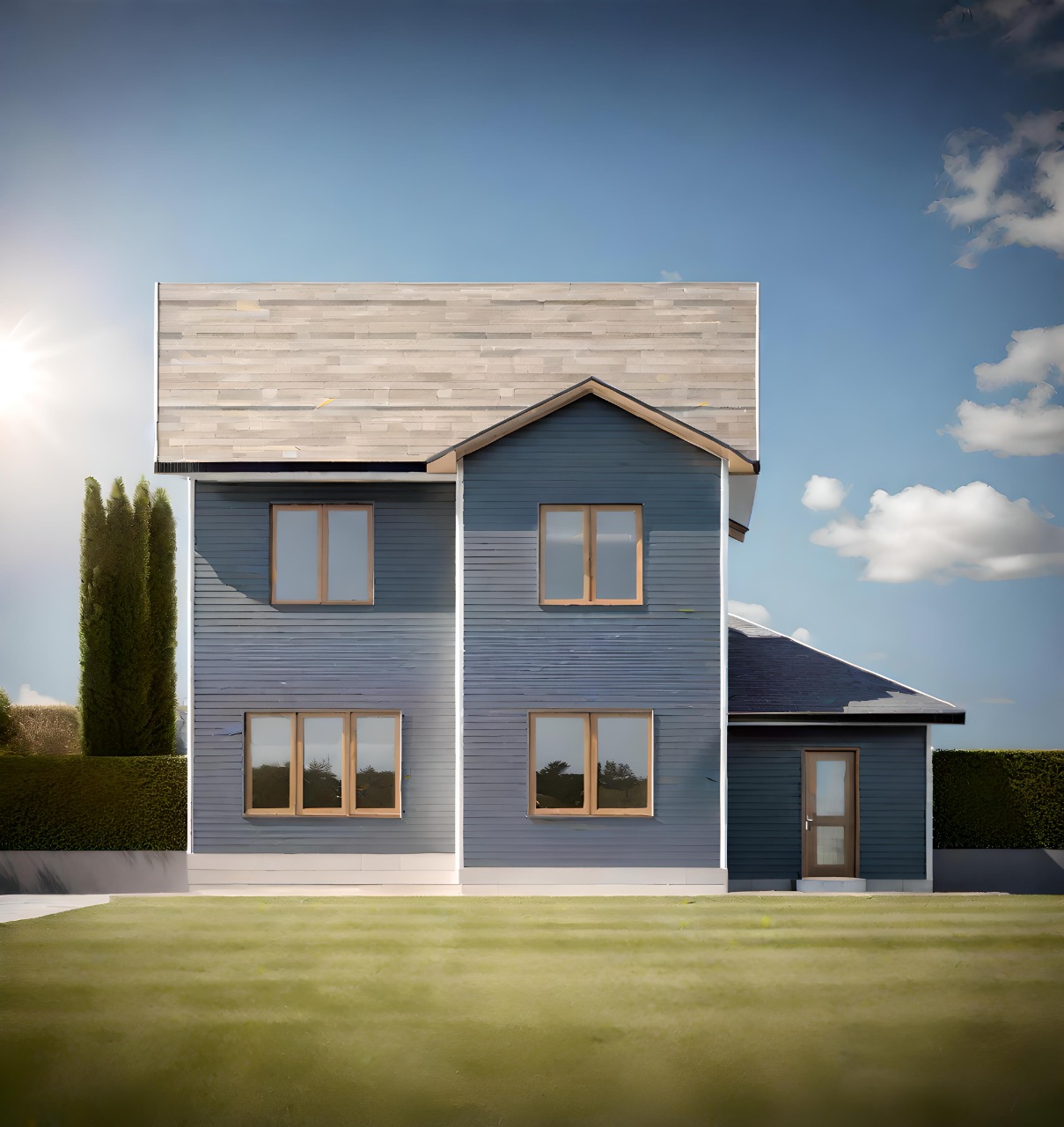85 Astoria Point(e), Devon, AB T9G0M3
Beds
3
Baths
2.5
Sqft
2028
Community
Ravines Of Devon
This home sold for $***,*** in March 2024
Transaction History
Bōde Listing
This home is listed without an agent, meaning you deal directly with the seller and both the buyer and seller save time and money.



Bōde Listing
This home is listed without an agent, meaning you deal directly with the seller and both the buyer and seller save time and money.
Key Details
Date Listed
February 2024
Date Sold
March 2024
Days on Market
52
List Price
$***,***
Sale Price
$***,***
Sold / List Ratio
***%
Property Overview
Home Type
Detached
Garage Size
1 sqft
Building Type
House
Community
Ravines Of Devon
Beds
3
Heating
Natural Gas
Full Baths
2
Cooling
None
Half Baths
1
Parking Space(s)
6
Year Built
2024
Bōde ID
18500410
Price / Sqft
$269
Style
Two Storey
Sold Property Trends in Ravines Of Devon
Description
Collapse
Interior Details
Expand
Interior features
Double Vanity, Kitchen Island, No Animal Home, No Smoking Home, Open Floor Plan, Pantry, Soaking Tub, Walk-In Closet(s), Separate Entrance
Flooring
Carpet, Vinyl Plank
Heating
One Furnace
Cooling
None
Number of fireplaces
1
Fireplace features
Decorative
Fireplace fuel
Electric
Basement details
Unfinished
Basement features
Full
Appliances included
Dishwasher, Microwave, Range, Refrigerator
Exterior Details
Expand
Exterior
Vinyl Siding, Stone
Number of finished levels
2
Exterior features
None
Construction type
Wood Frame
Roof type
Asphalt Shingles
Foundation type
Concrete
More Information
Expand
Property
Community features
Park, Playground, Schools Nearby, Shopping Nearby, Sidewalks, Street Lights
Out buildings
None
Lot features
Back Yard
Front exposure
South
Multi-unit property?
No
Parking
Parking space included
Yes
Total parking
6
Parking features
Triple Garage Attached
Utilities
Water supply
Municipal / City
This REALTOR.ca listing content is owned and licensed by REALTOR® members of The Canadian Real Estate Association.




