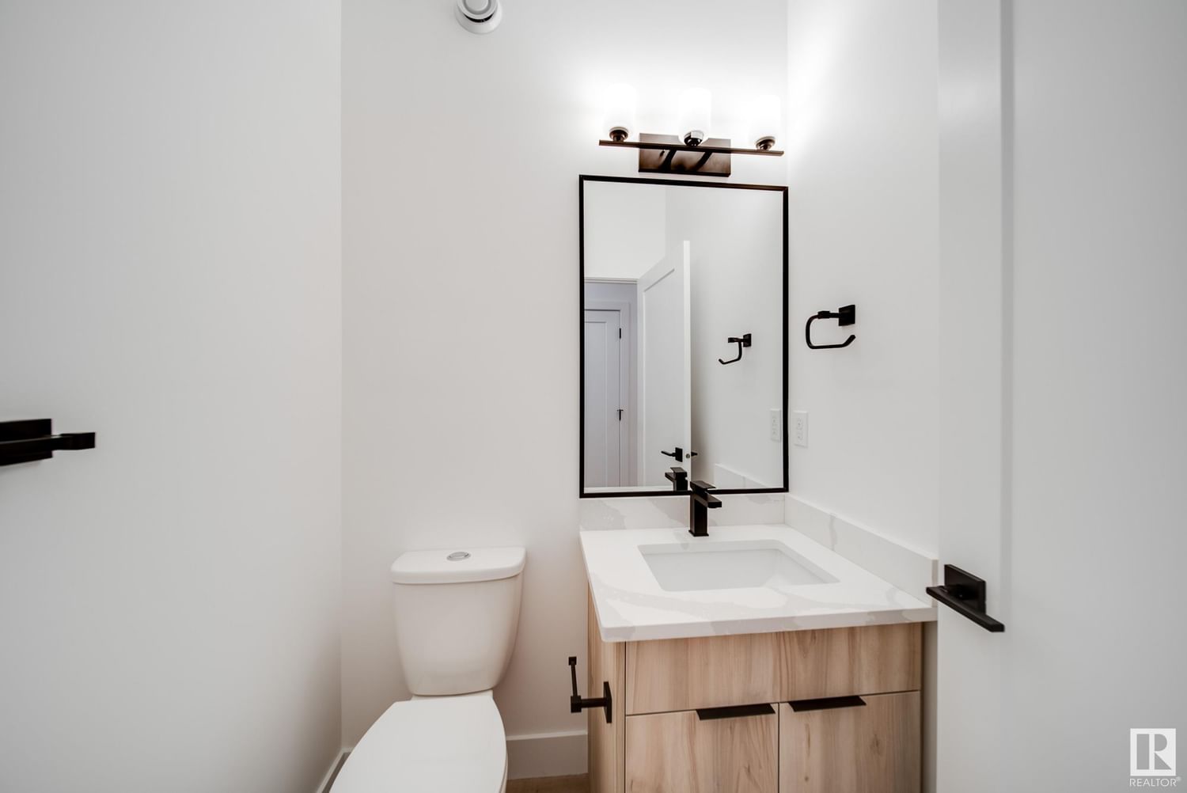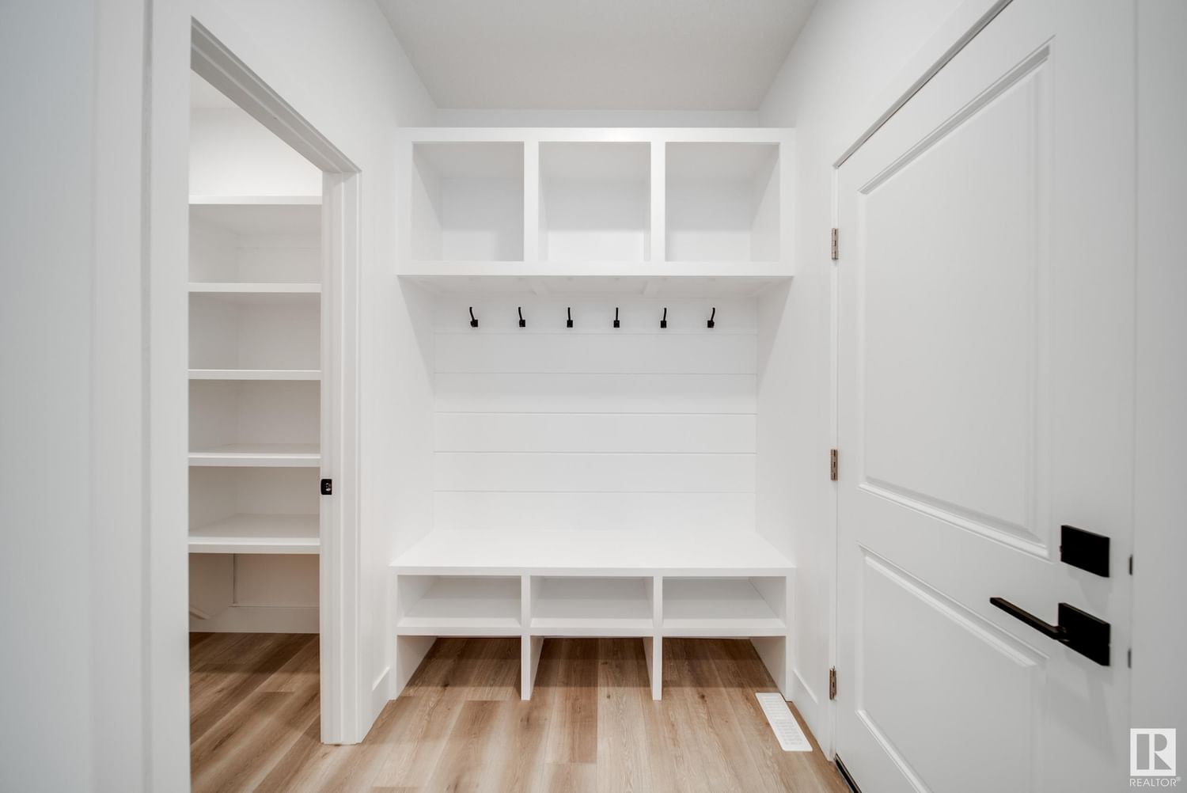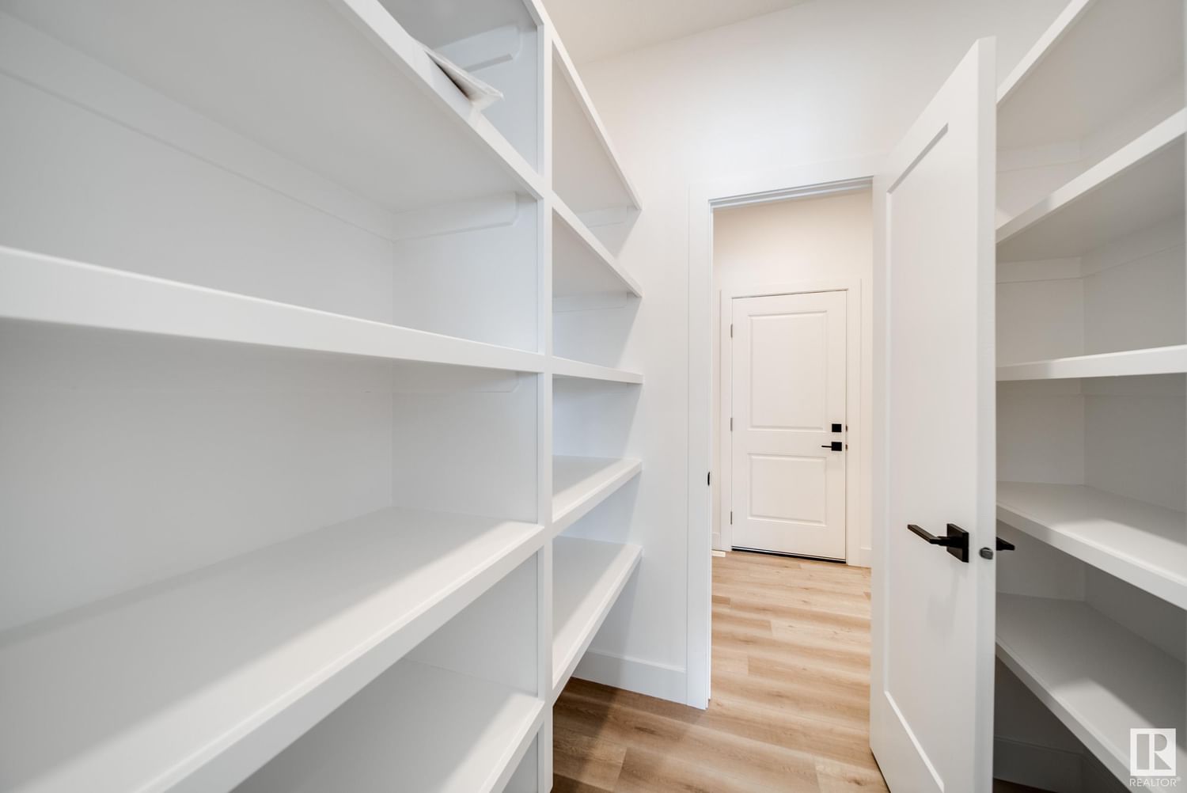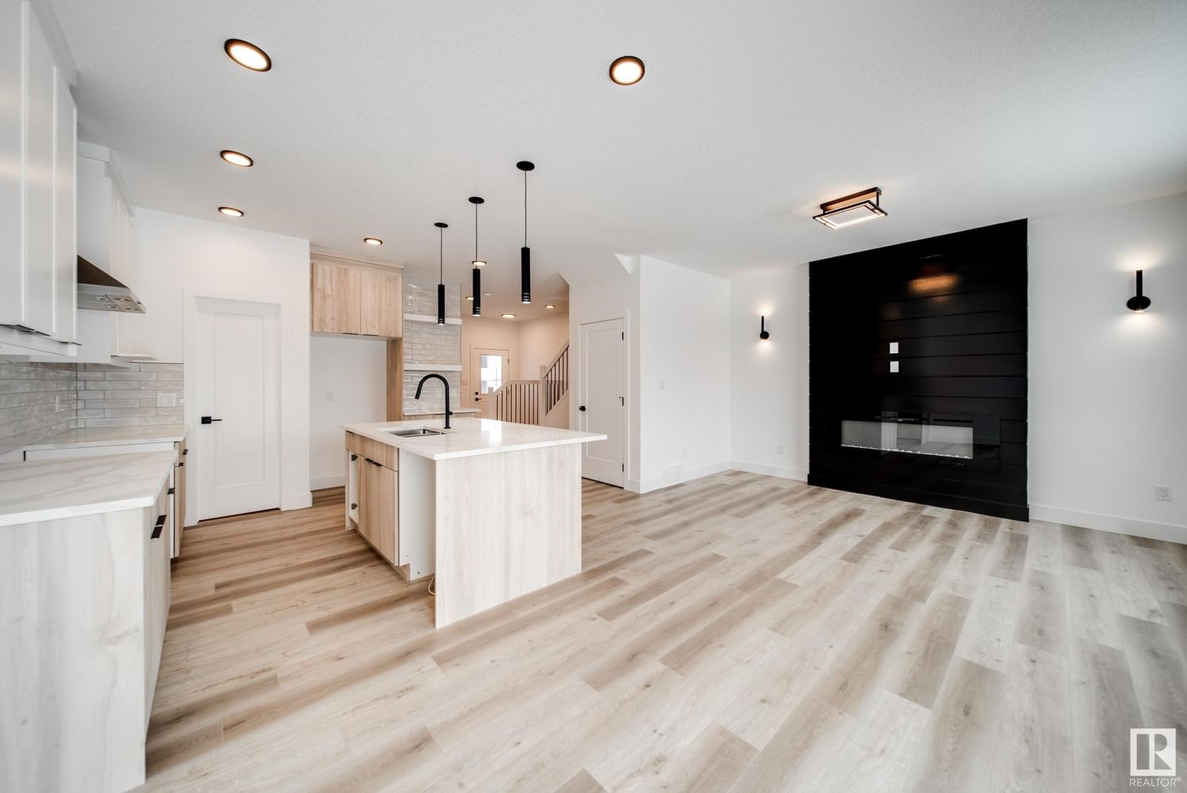201 Caledon Crescent, Spruce Grove, AB T6R0J4
Beds
3
Baths
2.5
Sqft
1829
Community
Copperhaven
Transaction History




Key Details
Date Listed
January 2024
Date Sold
N/A
Days on Market
18
List Price
$***,***
Sale Price
N/A
Sold / List Ratio
N/A
Property Overview
Home Type
Detached
Building Type
House
Lot Size
3800 Sqft
Community
Copperhaven
Beds
3
Heating
Natural Gas
Full Baths
2
Cooling
Data Unavailable
Half Baths
1
Year Built
2023
Price / Sqft
$262
Style
Two Storey
Sold Property Trends in Copperhaven
Description
Collapse
Interior Details
Expand
Flooring
Carpet, Ceramic Tile, Vinyl Plank
Heating
See Home Description
Basement details
Unfinished
Basement features
Full
Appliances included
Microwave Hood Fan
Exterior Details
Expand
Exterior
Wood Siding, Stone, Vinyl Siding
Number of finished levels
2
Construction type
Wood Frame
Roof type
Asphalt Shingles
Foundation type
See Home Description
More Information
Expand
Property
Community features
Golf, Playground, Schools Nearby, Shopping Nearby
Multi-unit property?
Data Unavailable
HOA fee includes
See Home Description
Parking
Parking space included
Yes
Parking features
Double Garage Attached
This REALTOR.ca listing content is owned and licensed by REALTOR® members of The Canadian Real Estate Association.



