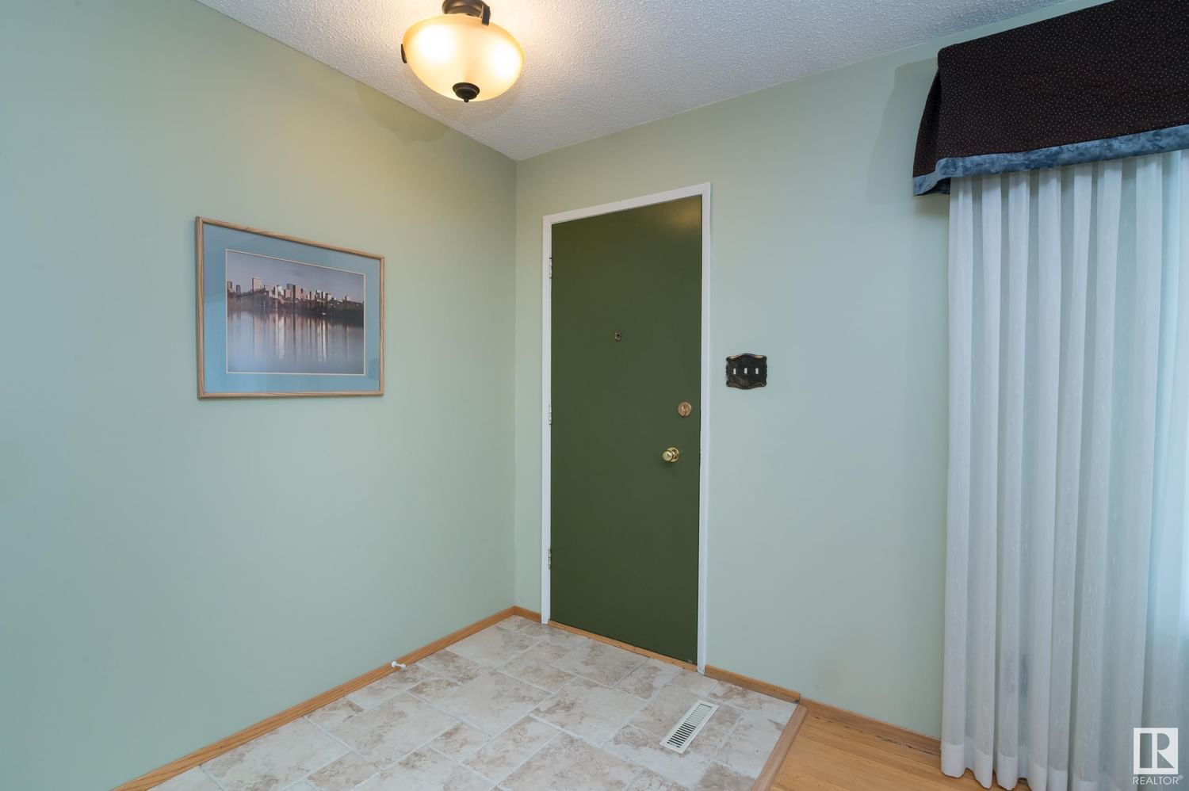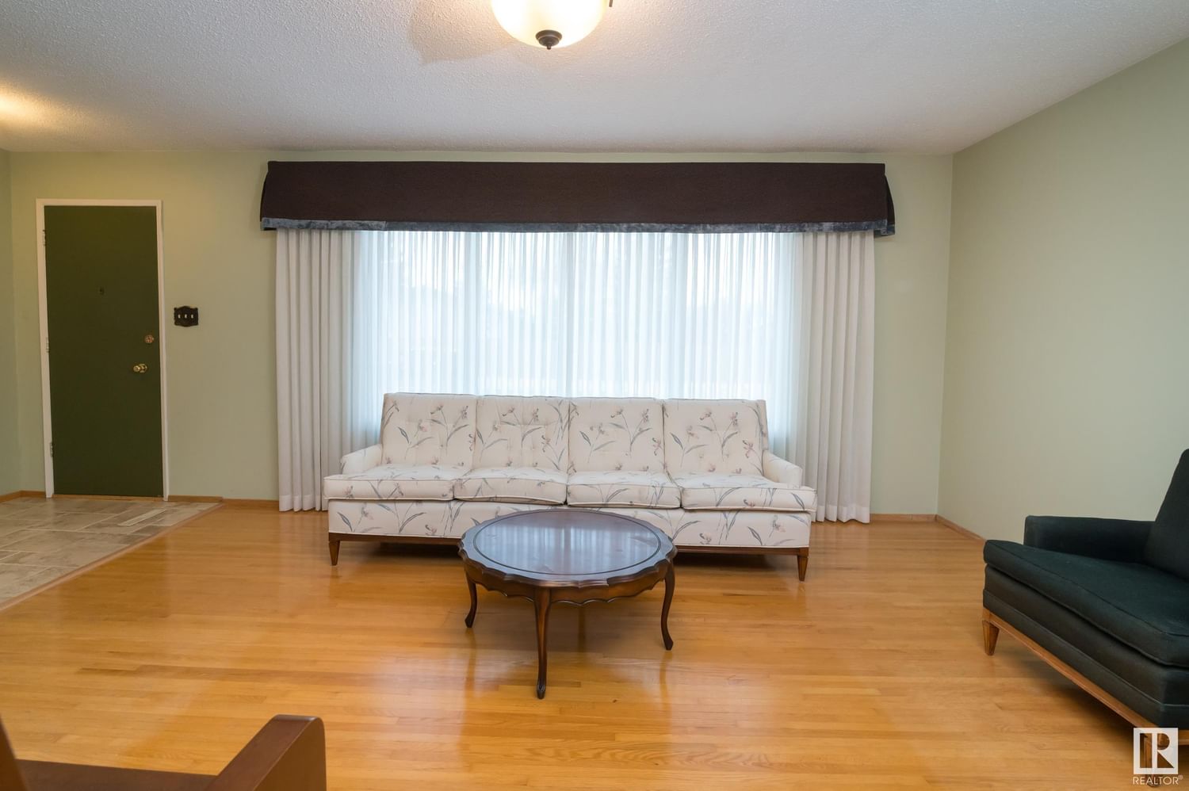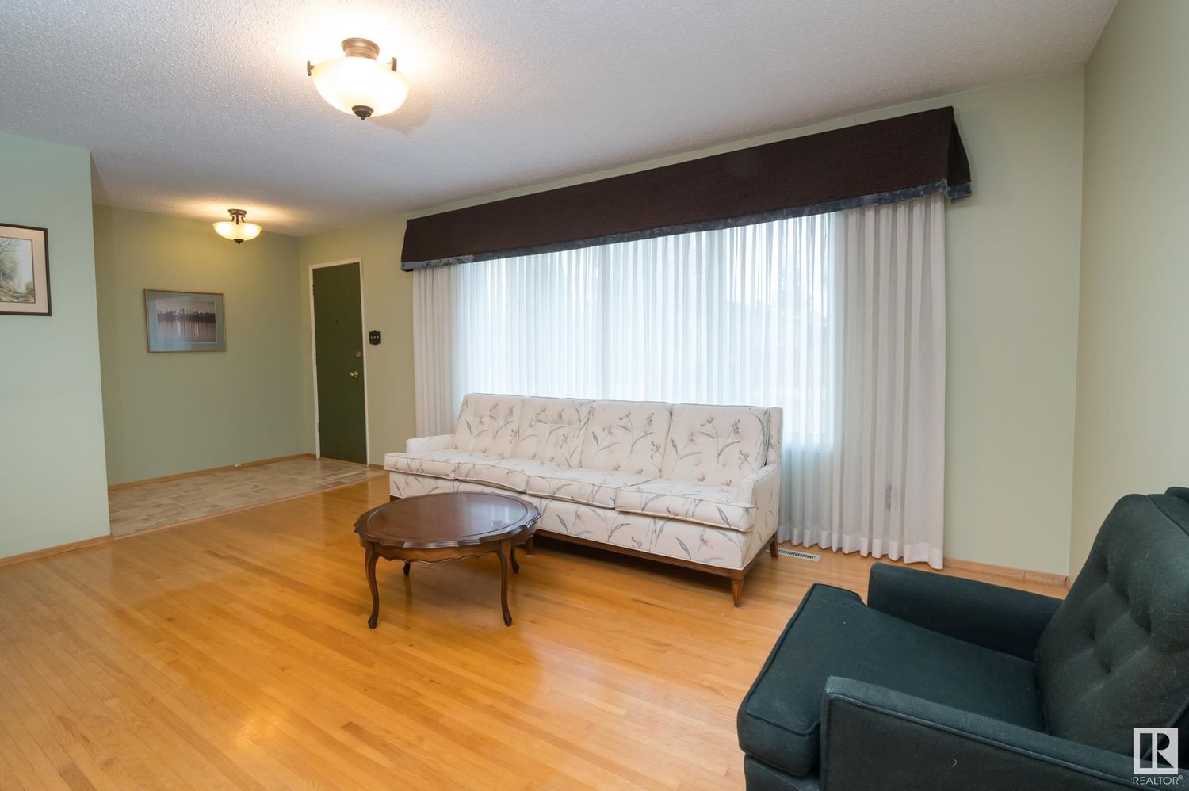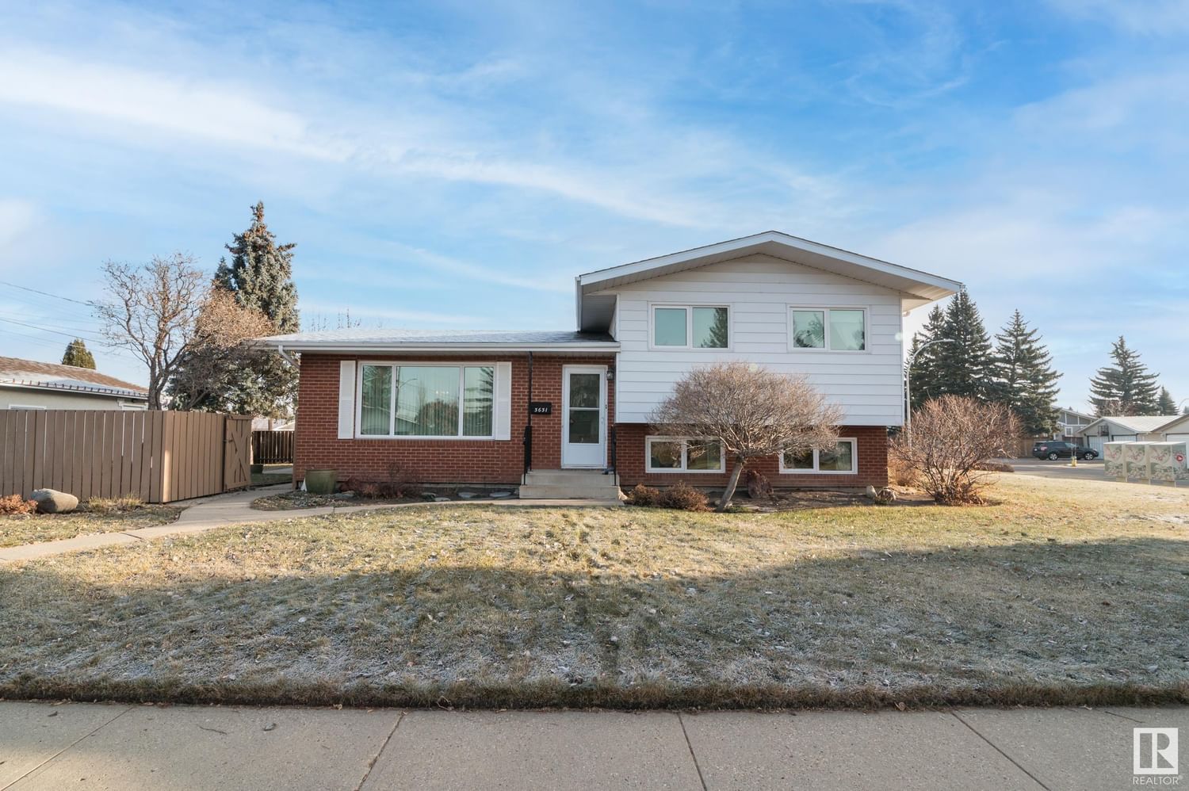3631 111b Street, Edmonton, AB T6J1H2
Beds
3
Baths
1.5
Sqft
1156
Community
Greenfield
This home sold for $***,*** in February 2024
Transaction History




Key Details
Date Listed
December 2023
Date Sold
February 2024
Days on Market
86
List Price
$***,***
Sale Price
$***,***
Sold / List Ratio
**%
Property Overview
Home Type
Detached
Building Type
House
Community
Greenfield
Beds
3
Heating
Data Unavailable
Full Baths
1
Cooling
Data Unavailable
Half Baths
1
Year Built
1966
Property Taxes
$3,977
Price / Sqft
$368
Style
Three Level Split
Sold Property Trends in Greenfield
Description
Collapse
Interior Details
Expand
Heating
See Home Description
Basement features
See Home Description
Appliances included
Dryer, Refrigerator, Dishwasher, Window Coverings
Exterior Details
Expand
Number of finished levels
3
Roof type
See Home Description
More Information
Expand
Property
Community features
Schools Nearby
Multi-unit property?
Data Unavailable
HOA fee includes
See Home Description
Parking
Parking space included
Yes
Parking features
Single Garage Detached
Utilities
Water supply
See Home Description
This REALTOR.ca listing content is owned and licensed by REALTOR® members of The Canadian Real Estate Association.



